7 708 foton på kök, med träbänkskiva och ljust trägolv
Sortera efter:
Budget
Sortera efter:Populärt i dag
81 - 100 av 7 708 foton
Artikel 1 av 3

Builder is Legacy DCS, Development is The Reserve at Lake Travis, designer is Carrie Brewer, cabinetry is Austin Woodworks, Photography is James Bruce

Luxurious modern take on a traditional white Italian villa. An entry with a silver domed ceiling, painted moldings in patterns on the walls and mosaic marble flooring create a luxe foyer. Into the formal living room, cool polished Crema Marfil marble tiles contrast with honed carved limestone fireplaces throughout the home, including the outdoor loggia. Ceilings are coffered with white painted
crown moldings and beams, or planked, and the dining room has a mirrored ceiling. Bathrooms are white marble tiles and counters, with dark rich wood stains or white painted. The hallway leading into the master bedroom is designed with barrel vaulted ceilings and arched paneled wood stained doors. The master bath and vestibule floor is covered with a carpet of patterned mosaic marbles, and the interior doors to the large walk in master closets are made with leaded glass to let in the light. The master bedroom has dark walnut planked flooring, and a white painted fireplace surround with a white marble hearth.
The kitchen features white marbles and white ceramic tile backsplash, white painted cabinetry and a dark stained island with carved molding legs. Next to the kitchen, the bar in the family room has terra cotta colored marble on the backsplash and counter over dark walnut cabinets. Wrought iron staircase leading to the more modern media/family room upstairs.
Project Location: North Ranch, Westlake, California. Remodel designed by Maraya Interior Design. From their beautiful resort town of Ojai, they serve clients in Montecito, Hope Ranch, Malibu, Westlake and Calabasas, across the tri-county areas of Santa Barbara, Ventura and Los Angeles, south to Hidden Hills- north through Solvang and more.
New custom designed Cape Cod home overlooking the water. The alder table was custom made for the space in two pieces, with hinges and support to make the table large enough for large family gatherings. White painted recessed paneled cabinets, wide plank pine floors. We matched the fabric colors to the owner's collection of colorful pottery.
Kurt Magness: architect
Stan Tenpenny, contractor
Dina Pielaet, photographer
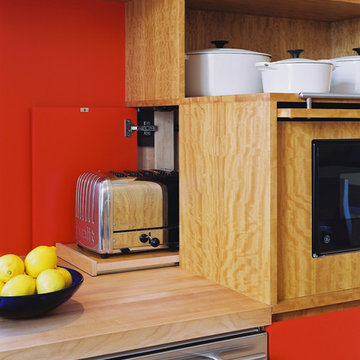
We transformed a 1920s French Provincial-style home to accommodate a family of five with guest quarters. The family frequently entertains and loves to cook. This, along with their extensive modern art collection and Scandinavian aesthetic informed the clean, lively palette.

Shane Baker Studios
Modern inredning av ett stort beige beige kök med öppen planlösning, med en nedsänkt diskho, släta luckor, vita skåp, träbänkskiva, flerfärgad stänkskydd, stänkskydd i cementkakel, rostfria vitvaror, ljust trägolv, en köksö och beiget golv
Modern inredning av ett stort beige beige kök med öppen planlösning, med en nedsänkt diskho, släta luckor, vita skåp, träbänkskiva, flerfärgad stänkskydd, stänkskydd i cementkakel, rostfria vitvaror, ljust trägolv, en köksö och beiget golv
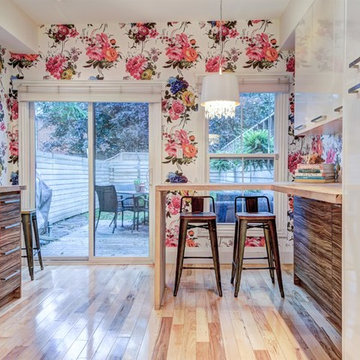
Modern inredning av ett mellanstort u-kök, med släta luckor, vita skåp, vitt stänkskydd, stänkskydd i tunnelbanekakel, ljust trägolv, en halv köksö, träbänkskiva, rostfria vitvaror och brunt golv

Blackened Steel Dove Creek by Raw Urth Designs
Photography by Jon Friedrich
Design by Michelle Wenitsky
Home Construction by RKA Builders
Inredning av ett amerikanskt stort brun brunt kök, med en rustik diskho, skåp i shakerstil, vita skåp, träbänkskiva, flerfärgad stänkskydd, vita vitvaror, ljust trägolv och en köksö
Inredning av ett amerikanskt stort brun brunt kök, med en rustik diskho, skåp i shakerstil, vita skåp, träbänkskiva, flerfärgad stänkskydd, vita vitvaror, ljust trägolv och en köksö
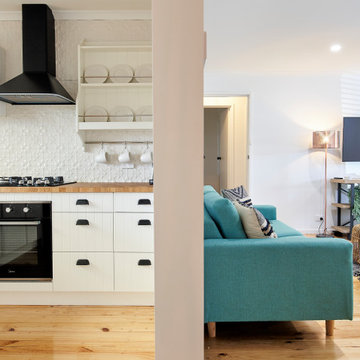
When designing this space I wanted to create a Queenslander style kitchen with modern functionality.
This design is a simple L shape design, it still has everything you need to cook and bake if you feel like it. The dishwasher is 450mm wide and allowed the pantry to be squeezed into space. The microwave is hidden above the fridge behind the lift-up door.
This is a very clever design allowing a fully functional kitchen in a small spacious space.

Agrandir l’espace et préparer une future chambre d’enfant
Nous avons exécuté le projet Commandeur pour des clients trentenaires. Il s’agissait de leur premier achat immobilier, un joli appartement dans le Nord de Paris.
L’objet de cette rénovation partielle visait à réaménager la cuisine, repenser l’espace entre la salle de bain, la chambre et le salon. Nous avons ainsi pu, à travers l’implantation d’un mur entre la chambre et le salon, créer une future chambre d’enfant.
Coup de coeur spécial pour la cuisine Ikea. Elle a été customisée par nos architectes via Superfront. Superfront propose des matériaux chics et luxueux, made in Suède; de quoi passer sa cuisine Ikea au niveau supérieur !

Ⓒ ZAC+ZAC
Foto på ett mellanstort nordiskt beige kök, med en nedsänkt diskho, släta luckor, skåp i ljust trä, träbänkskiva, vitt stänkskydd, ljust trägolv, en köksö och beiget golv
Foto på ett mellanstort nordiskt beige kök, med en nedsänkt diskho, släta luckor, skåp i ljust trä, träbänkskiva, vitt stänkskydd, ljust trägolv, en köksö och beiget golv
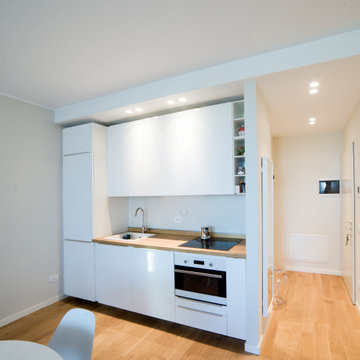
Foto på ett litet funkis linjärt kök med öppen planlösning, med en enkel diskho, släta luckor, vita skåp, träbänkskiva och ljust trägolv

Sandrine rivière
Idéer för ett stort minimalistiskt beige kök, med vita skåp, träbänkskiva, beige stänkskydd, stänkskydd i trä, ljust trägolv, en köksö, beiget golv, en nedsänkt diskho, släta luckor och vita vitvaror
Idéer för ett stort minimalistiskt beige kök, med vita skåp, träbänkskiva, beige stänkskydd, stänkskydd i trä, ljust trägolv, en köksö, beiget golv, en nedsänkt diskho, släta luckor och vita vitvaror

Here all the doors and drawers of the pantry are completely open. The upper area is 24" deep, the lower 28" deep to give as much storage as possible. Heavy Duty glides are used in the lower drawers for stability.
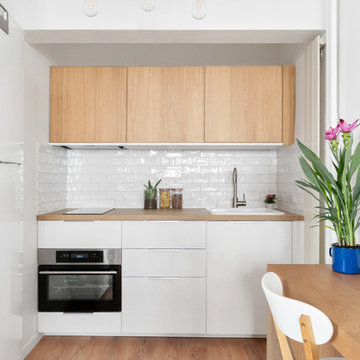
Idéer för funkis kök, med en nedsänkt diskho, släta luckor, vita skåp, träbänkskiva, vitt stänkskydd, stänkskydd i tunnelbanekakel, integrerade vitvaror, ljust trägolv och en halv köksö
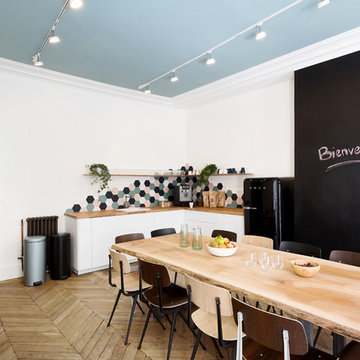
Inspiration för skandinaviska beige kök, med en nedsänkt diskho, släta luckor, vita skåp, träbänkskiva, flerfärgad stänkskydd, svarta vitvaror, ljust trägolv och beiget golv
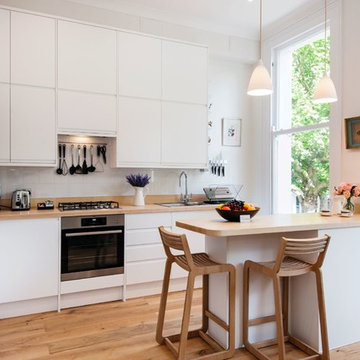
Foto på ett litet funkis beige l-kök, med en dubbel diskho, släta luckor, vita skåp, träbänkskiva, vitt stänkskydd, rostfria vitvaror, ljust trägolv, en halv köksö och beiget golv
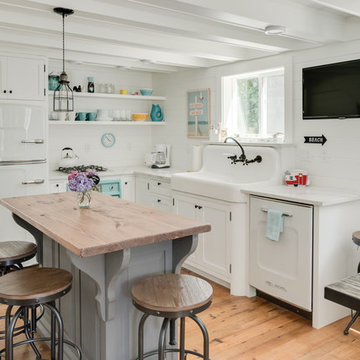
This shabby chic beach kitchen is blanketed in a crisp white, complete with a white Big Chill Retro refrigerator. Aqua blue accents make for refreshing pops of color.

Industriell inredning av ett mellanstort kök, med en undermonterad diskho, skåp i shakerstil, svarta skåp, träbänkskiva, grått stänkskydd, stänkskydd i tunnelbanekakel, rostfria vitvaror, ljust trägolv och en köksö
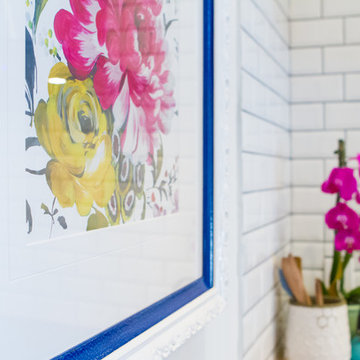
Betty Wang
Idéer för att renovera ett litet eklektiskt kök, med släta luckor, vita skåp, träbänkskiva, rostfria vitvaror och ljust trägolv
Idéer för att renovera ett litet eklektiskt kök, med släta luckor, vita skåp, träbänkskiva, rostfria vitvaror och ljust trägolv

Kitchen |
A space that feels fresh, inviting and spacious, perfect for family time, entertaining, and cooking up a fabulous meal.
Inspiration för ett stort funkis kök, med en rustik diskho, skåp i shakerstil, blå skåp, träbänkskiva, vitt stänkskydd, stänkskydd i mosaik, rostfria vitvaror, ljust trägolv och en köksö
Inspiration för ett stort funkis kök, med en rustik diskho, skåp i shakerstil, blå skåp, träbänkskiva, vitt stänkskydd, stänkskydd i mosaik, rostfria vitvaror, ljust trägolv och en köksö
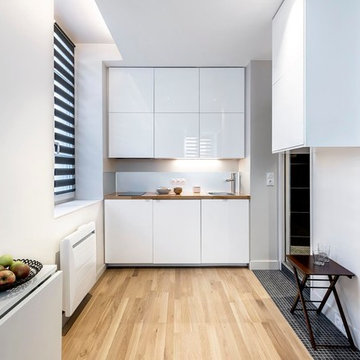
Arch. A/K Architectures
Photo. Benoît Alazard
Inspiration för små moderna linjära kök med öppen planlösning, med en nedsänkt diskho, vita skåp, träbänkskiva, stänkskydd med metallisk yta, stänkskydd i metallkakel och ljust trägolv
Inspiration för små moderna linjära kök med öppen planlösning, med en nedsänkt diskho, vita skåp, träbänkskiva, stänkskydd med metallisk yta, stänkskydd i metallkakel och ljust trägolv
7 708 foton på kök, med träbänkskiva och ljust trägolv
5