3 220 foton på kök, med träbänkskiva
Sortera efter:
Budget
Sortera efter:Populärt i dag
121 - 140 av 3 220 foton
Artikel 1 av 3

From Kitchen to Living Room. We do that.
Inspiration för ett mellanstort funkis brun brunt kök, med en nedsänkt diskho, släta luckor, svarta skåp, träbänkskiva, svarta vitvaror, betonggolv, en köksö och grått golv
Inspiration för ett mellanstort funkis brun brunt kök, med en nedsänkt diskho, släta luckor, svarta skåp, träbänkskiva, svarta vitvaror, betonggolv, en köksö och grått golv

Oak hardwoods were laced into the existing floors, butcher block countertops contrast against the painted shaker cabinets, matte brass fixtures add sophistication, while the custom subway tile range hood and feature wall with floating shelves pop against the dark wall. The best feature? A dishwasher. After all these years as a couple, this is the first time the two have a dishwasher. The new space makes the home feel twice as big and utilizes classic choices as the backdrop to their unique style.
Photo by: Vern Uyetake

This stunning kitchen features black kitchen cabinets, brass hardware, butcher block countertops, custom backsplash and open shelving which we can't get enough of!

Inspiration för ett mycket stort rustikt kök, med en rustik diskho, släta luckor, skåp i mörkt trä, träbänkskiva, brunt stänkskydd, integrerade vitvaror, mörkt trägolv, flera köksöar, stänkskydd i trä och brunt golv
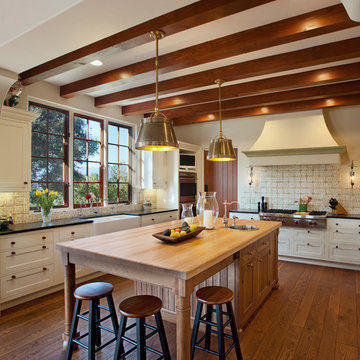
Photo By: Jim Bartsch
Exempel på ett mellanstort medelhavsstil kök, med en rustik diskho, vita skåp, träbänkskiva, integrerade vitvaror, mellanmörkt trägolv, en köksö, skåp i shakerstil, flerfärgad stänkskydd och orange golv
Exempel på ett mellanstort medelhavsstil kök, med en rustik diskho, vita skåp, träbänkskiva, integrerade vitvaror, mellanmörkt trägolv, en köksö, skåp i shakerstil, flerfärgad stänkskydd och orange golv
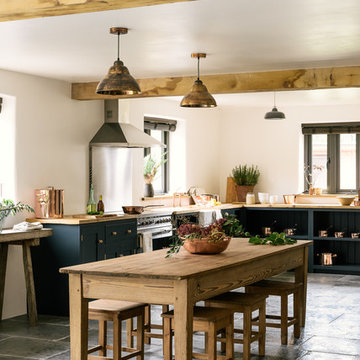
deVOL Kitchens
Idéer för mellanstora lantliga kök, med en rustik diskho, skåp i shakerstil, blå skåp, träbänkskiva, rostfria vitvaror och kalkstensgolv
Idéer för mellanstora lantliga kök, med en rustik diskho, skåp i shakerstil, blå skåp, träbänkskiva, rostfria vitvaror och kalkstensgolv
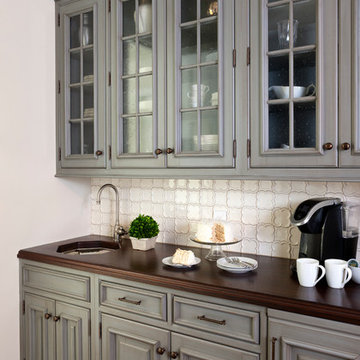
Natural extension of kitchen creates perfect butler's pantry for coffee and tea service. Appliances integrated behind the Rutt Classic custom cabinetry. A piece of fine furniture! Photo by Stacy Zarin-Goldberg

Marty Paoletta
Inspiration för ett mellanstort vintage linjärt kök och matrum, med en rustik diskho, släta luckor, gröna skåp, träbänkskiva, vitt stänkskydd, integrerade vitvaror, skiffergolv och en köksö
Inspiration för ett mellanstort vintage linjärt kök och matrum, med en rustik diskho, släta luckor, gröna skåp, träbänkskiva, vitt stänkskydd, integrerade vitvaror, skiffergolv och en köksö

Cuisine style campagne chic un peu British
Idéer för mellanstora lantliga brunt kök, med en rustik diskho, luckor med glaspanel, blå skåp, träbänkskiva, vitt stänkskydd, stänkskydd i keramik, rostfria vitvaror, ljust trägolv och brunt golv
Idéer för mellanstora lantliga brunt kök, med en rustik diskho, luckor med glaspanel, blå skåp, träbänkskiva, vitt stänkskydd, stänkskydd i keramik, rostfria vitvaror, ljust trägolv och brunt golv

complete kitchen remodeling using porcelain counter tops Calcutta gold, subway tiles in chevron pattern installation ,spc waterproof flooring and off white shaker cabinets

The Textured Melamine, Homestead Cabinetry and Furniture with a Cleaf Noce Daniella finish is enclosed in a wood island with waterfall ends.
Photo credit: Joe Kusumoto

We don't know which of these design elements we like best; the open shelves, wood countertops, black cabinets or the custom tile backsplash. Either way, this luxury kitchen has it all.
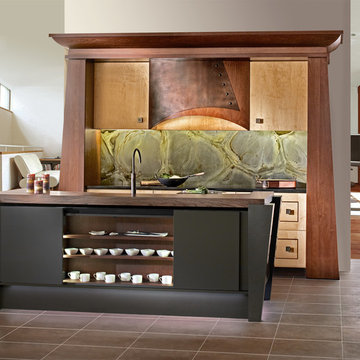
Simone and Associates
Inspiration för ett litet orientaliskt kök, med en nedsänkt diskho, luckor med infälld panel, skåp i ljust trä, grönt stänkskydd, stänkskydd i sten, svarta vitvaror, en köksö och träbänkskiva
Inspiration för ett litet orientaliskt kök, med en nedsänkt diskho, luckor med infälld panel, skåp i ljust trä, grönt stänkskydd, stänkskydd i sten, svarta vitvaror, en köksö och träbänkskiva
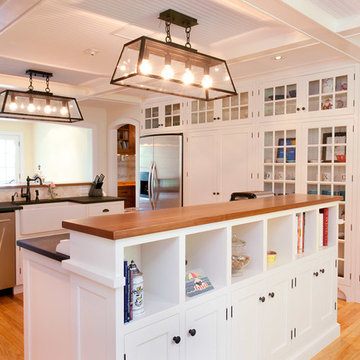
Photo by Jody Dole
This charming farmhouse sits atop a grassy hill overlooking a serene Connecticut River Estuary. The new design reformulated the first floor plan making it much more functional and visually exciting. It encompassed the reorganization of multiple spaces including the Mudroom, Kitchen, Dining Room, Family Room, Sun Room, Laundry, Bathroom, and Master Closet. The design also added, deleted, and relocated windows and French doors to greatly enhance exterior views, draw in more natural light, and seamlessly upgrade the articulation of exterior elevations. Improvements to the plumbing and mechanical systems were also made. The overall feeling is both sophisticated and yet very much down to earth.
John R. Schroeder, AIA is a professional design firm specializing in architecture, interiors, and planning. We have over 30 years experience with projects of all types, sizes, and levels of complexity. Because we love what we do, we approach our work with enthusiasm and dedication. We are committed to the highest level of design and service on each and every project. We engage our clients in positive and rewarding collaborations. We strive to exceed expectations through our attention to detail, our understanding of the “big picture”, and our ability to effectively manage a team of design professionals, industry representatives, and building contractors. We carefully analyze budgets and project objectives to assist clients with wise fund allocation.
We continually monitor and research advances in technology, materials, and construction methods, both sustainable and otherwise, to provide a responsible, well-suited, and cost effective product. Our design solutions are highly functional using both innovative and traditional approaches. Our aesthetic style is flexible and open, blending cues from client desires, building function, site context, and material properties, making each project unique, personalized, and enduring.

Modern inredning av ett avskilt, stort brun brunt parallellkök, med en nedsänkt diskho, släta luckor, svarta skåp, träbänkskiva, grått stänkskydd, svarta vitvaror, klinkergolv i porslin, en köksö, beiget golv och glaspanel som stänkskydd
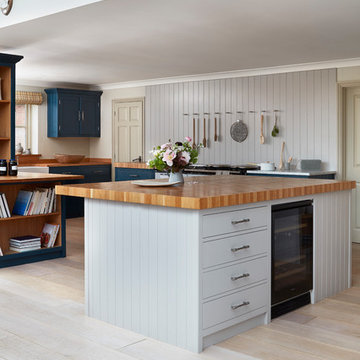
This classic country kitchen shows shaker at its best with the use of simple lines made beautiful through use of natural colour and material throughout.
From the smooth Carrara marble to the resilient oak end grain island, multiple work surfaces give a varied and tactile feel to the room and maintain the natural ambience.
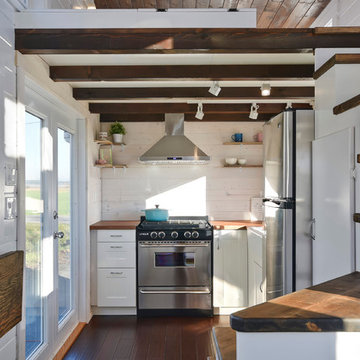
James Alfred Photography
Idéer för att renovera ett litet lantligt kök, med en rustik diskho, vita skåp, träbänkskiva, rostfria vitvaror och mörkt trägolv
Idéer för att renovera ett litet lantligt kök, med en rustik diskho, vita skåp, träbänkskiva, rostfria vitvaror och mörkt trägolv
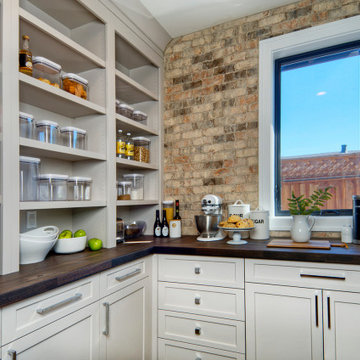
This "Cookie Kitchen" is a hidden pantry space that is perfect for all storage and accessory needs. Great place for planning that next baking adventure, making the perfect cup o joe and hiding an extensive pantry collection.

Oak hardwoods were laced into the existing floors, butcher block countertops contrast against the painted shaker cabinets, matte brass fixtures add sophistication, while the custom subway tile range hood and feature wall with floating shelves pop against the dark wall. The best feature? A dishwasher. After all these years as a couple, this is the first time the two have a dishwasher. The new space makes the home feel twice as big and utilizes classic choices as the backdrop to their unique style.
Photo by: Vern Uyetake
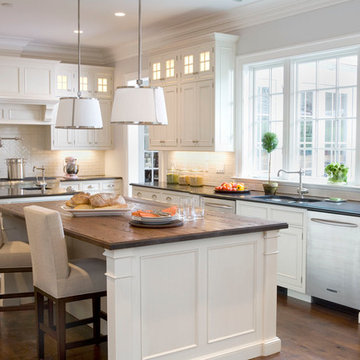
Foto på ett stort vintage kök, med en undermonterad diskho, luckor med infälld panel, vita skåp, vitt stänkskydd, stänkskydd i tunnelbanekakel, rostfria vitvaror, mellanmörkt trägolv, flera köksöar och träbänkskiva
3 220 foton på kök, med träbänkskiva
7