3 220 foton på kök, med träbänkskiva
Sortera efter:
Budget
Sortera efter:Populärt i dag
61 - 80 av 3 220 foton
Artikel 1 av 3

Once a finishing school for girls this expansive Victorian had a kitchen in desperate need of updating. The new owners wanted something cheerful, that picked up on the details of the original home, and yet they wanted it to honor their more modern lifestyle.

This timeless luxurious industrial rustic beauty creates a Welcoming relaxed casual atmosphere..
Recycled timber benchtop, exposed brick and subway tile splashback work in harmony with the white and black cabinetry

From Kitchen to Living Room. We do that.
Foto på ett mellanstort funkis brun linjärt kök med öppen planlösning, med en nedsänkt diskho, släta luckor, svarta skåp, träbänkskiva, svarta vitvaror, betonggolv, en köksö och grått golv
Foto på ett mellanstort funkis brun linjärt kök med öppen planlösning, med en nedsänkt diskho, släta luckor, svarta skåp, träbänkskiva, svarta vitvaror, betonggolv, en köksö och grått golv

Inspiration för ett mycket stort lantligt brun brunt kök och matrum, med en rustik diskho, skåp i shakerstil, beige skåp, träbänkskiva, vitt stänkskydd, stänkskydd i terrakottakakel, integrerade vitvaror, mellanmörkt trägolv, brunt golv och en köksö
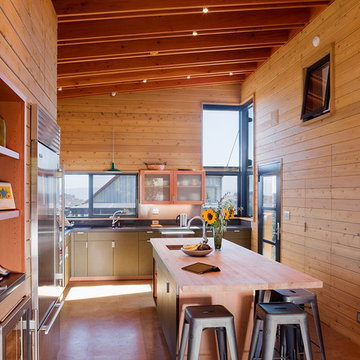
Photograph © Richard Barnes
Idéer för att renovera ett stort funkis l-kök, med en undermonterad diskho, släta luckor, träbänkskiva, rostfria vitvaror, klinkergolv i keramik, en köksö och gröna skåp
Idéer för att renovera ett stort funkis l-kök, med en undermonterad diskho, släta luckor, träbänkskiva, rostfria vitvaror, klinkergolv i keramik, en köksö och gröna skåp
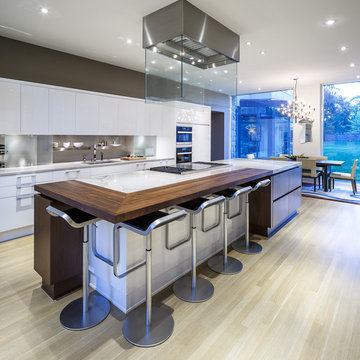
Stunning & sleek white kitchen design featuring cool elements like the butcher block countertop, porcelain counters, Downsview cabinetry and curbed glass staircase.
Design: Astro Design Centre - Ottawa, Canada
Photographer: DoubleSpace Photography

Bild på ett stort, avskilt rustikt u-kök, med rostfria vitvaror, tegelgolv, en köksö, en dubbel diskho, skåp i shakerstil, skåp i mellenmörkt trä, träbänkskiva, flerfärgad stänkskydd och stänkskydd i stenkakel
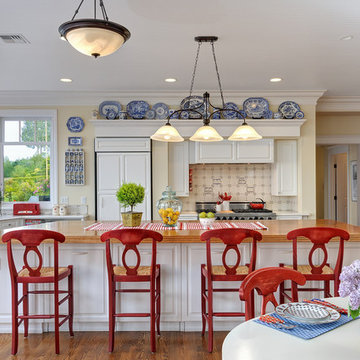
Photo by Landon Acohido, www.acophoto.com
Bild på ett stort maritimt kök, med träbänkskiva, integrerade vitvaror, luckor med upphöjd panel, en köksö, vita skåp, beige stänkskydd, stänkskydd i keramik och mellanmörkt trägolv
Bild på ett stort maritimt kök, med träbänkskiva, integrerade vitvaror, luckor med upphöjd panel, en köksö, vita skåp, beige stänkskydd, stänkskydd i keramik och mellanmörkt trägolv
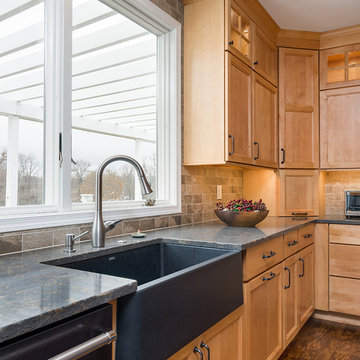
This amazing traditional kitchen design in Yardley, PA incorporates medium wood finish raised panel cabinetry by Koch and Company with island cabinets painted charcoal blue The striking blue island is beautifully accented by a Grothouse butcherblock countertop, with a Silestone Copper Mist countertop around the perimeter. A Blanco Siligranit black farmhouse sink pairs perfectly with the Riobel faucet and soap dispenser. The Gazzini gold cashmere tile backsplash complements the kitchen cabinets and includes a niche behind the range, below a custom matching hood. The adjacent beverage bar includes a round Nantucket brushed satin sink and upper glass front display cabinets. Black appliances feature throughout the kitchen design including a GE French door refrigerator, KitchenAid cooktop, GE built-in double convection wall oven, and Sharp microwave drawer. The Lang's team also installed Andersen windows and a patio door with satin nickel hardware. The kitchen cabinets are packed with customized storage accessories including a corner cabinet swing out shelf, tray dividers, narrow spice and oil pull outs, pantry pull out shelves, appliance garage, and cutlery drawers. This kitchen design is packed with style and storage, and sure to be the center of attention in this home.

Foto på ett stort funkis grå linjärt kök med öppen planlösning, med en nedsänkt diskho, släta luckor, grå skåp, träbänkskiva, grått stänkskydd, målat trägolv, en köksö och brunt golv

Jessie Preza
Bild på ett vintage brun brunt kök, med vita skåp, integrerade vitvaror, mellanmörkt trägolv, en köksö, träbänkskiva, brunt golv, en enkel diskho, vitt stänkskydd, stänkskydd i porslinskakel och skåp i shakerstil
Bild på ett vintage brun brunt kök, med vita skåp, integrerade vitvaror, mellanmörkt trägolv, en köksö, träbänkskiva, brunt golv, en enkel diskho, vitt stänkskydd, stänkskydd i porslinskakel och skåp i shakerstil
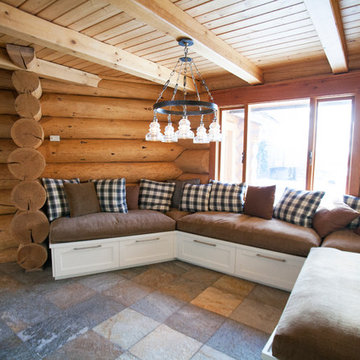
Ava Famili
Bild på ett stort rustikt kök, med en rustik diskho, skåp i shakerstil, vita skåp, träbänkskiva, rostfria vitvaror, skiffergolv och en köksö
Bild på ett stort rustikt kök, med en rustik diskho, skåp i shakerstil, vita skåp, träbänkskiva, rostfria vitvaror, skiffergolv och en köksö
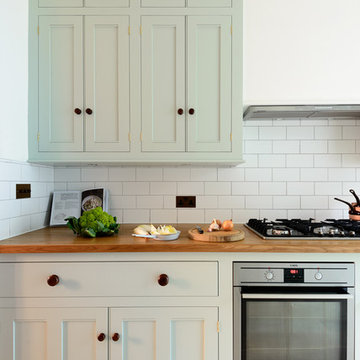
deVOL Kitchens
Inspiration för avskilda, mellanstora klassiska parallellkök, med en dubbel diskho, luckor med profilerade fronter, blå skåp, träbänkskiva, vitt stänkskydd, stänkskydd i tunnelbanekakel, rostfria vitvaror och ljust trägolv
Inspiration för avskilda, mellanstora klassiska parallellkök, med en dubbel diskho, luckor med profilerade fronter, blå skåp, träbänkskiva, vitt stänkskydd, stänkskydd i tunnelbanekakel, rostfria vitvaror och ljust trägolv

Kitchen and Dining Table | Photo: Mike Seidl
Rustik inredning av ett mellanstort kök, med en rustik diskho, skåp i shakerstil, skåp i mellenmörkt trä, träbänkskiva, brunt stänkskydd, betonggolv och en köksö
Rustik inredning av ett mellanstort kök, med en rustik diskho, skåp i shakerstil, skåp i mellenmörkt trä, träbänkskiva, brunt stänkskydd, betonggolv och en köksö

Having been neglected for nearly 50 years, this home was rescued by new owners who sought to restore the home to its original grandeur. Prominently located on the rocky shoreline, its presence welcomes all who enter into Marblehead from the Boston area. The exterior respects tradition; the interior combines tradition with a sparse respect for proportion, scale and unadorned beauty of space and light.
This project was featured in Design New England Magazine. http://bit.ly/SVResurrection
Photo Credit: Eric Roth

The unique design challenge in this early 20th century Georgian Colonial was the complete disconnect of the kitchen to the rest of the home. In order to enter the kitchen, you were required to walk through a formal space. The homeowners wanted to connect the kitchen and garage through an informal area, which resulted in building an addition off the rear of the garage. This new space integrated a laundry room, mudroom and informal entry into the re-designed kitchen. Additionally, 25” was taken out of the oversized formal dining room and added to the kitchen. This gave the extra room necessary to make significant changes to the layout and traffic pattern in the kitchen.
By creating a large furniture style island to comfortably seat 3, possibilities were opened elsewhere on exterior walls. A spacious hearth was created to incorporate a 48” commercial range in the existing nook area. The space gained from the dining room allowed for a fully integrated refrigerator and microwave drawer. This created an “L” for prep and clean up with room for a small wine bar and pantry storage.
Many specialty items were used to create a warm beauty in this new room. Custom cabinetry with inset doors and a hand painted, glazed finish paired well with the gorgeous 3 ½” thick cherry island top. The granite was special ordered from Italy to coordinate with the hand made tile backsplash and limestone surrounding the stone hearth.
Beth Singer Photography
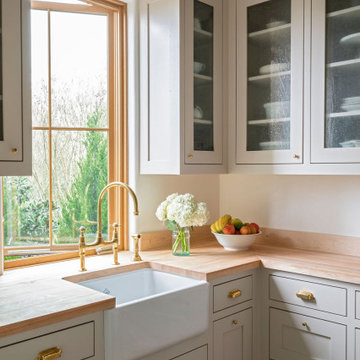
Bild på ett mellanstort medelhavsstil brun brunt kök, med en undermonterad diskho, grå skåp, träbänkskiva och rostfria vitvaror

Awesome builtin shelves for the pantry
Idéer för mellanstora lantliga brunt skafferier, med en rustik diskho, skåp i shakerstil, vita skåp, träbänkskiva, flerfärgad stänkskydd, stänkskydd i porslinskakel, rostfria vitvaror, mellanmörkt trägolv, en köksö och brunt golv
Idéer för mellanstora lantliga brunt skafferier, med en rustik diskho, skåp i shakerstil, vita skåp, träbänkskiva, flerfärgad stänkskydd, stänkskydd i porslinskakel, rostfria vitvaror, mellanmörkt trägolv, en köksö och brunt golv

Photography: Stacy Zarin Goldberg
Modern inredning av ett litet kök, med en rustik diskho, skåp i shakerstil, blå skåp, träbänkskiva, vitt stänkskydd, stänkskydd i keramik, vita vitvaror, klinkergolv i porslin, en köksö och brunt golv
Modern inredning av ett litet kök, med en rustik diskho, skåp i shakerstil, blå skåp, träbänkskiva, vitt stänkskydd, stänkskydd i keramik, vita vitvaror, klinkergolv i porslin, en köksö och brunt golv

This stunning kitchen features black kitchen cabinets, brass hardware, butcher block countertops, custom backsplash and marble floor, which we can't get enough of!
3 220 foton på kök, med träbänkskiva
4