2 486 foton på kök, med turkosa skåp
Sortera efter:
Budget
Sortera efter:Populärt i dag
21 - 40 av 2 486 foton
Artikel 1 av 2
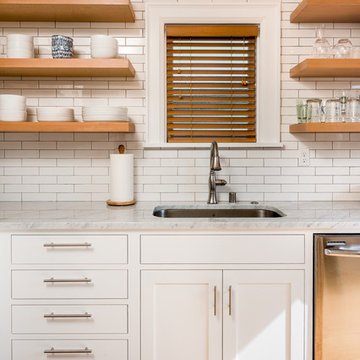
Bild på ett mellanstort funkis vit linjärt vitt skafferi, med en undermonterad diskho, luckor med infälld panel, turkosa skåp, marmorbänkskiva, vitt stänkskydd, stänkskydd i tunnelbanekakel, rostfria vitvaror, ljust trägolv och beiget golv
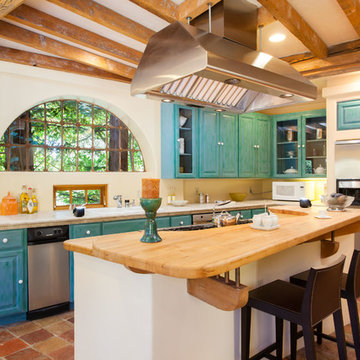
peterlyonsphoto.com
Idéer för amerikanska l-kök, med en nedsänkt diskho, luckor med upphöjd panel, träbänkskiva, rostfria vitvaror och turkosa skåp
Idéer för amerikanska l-kök, med en nedsänkt diskho, luckor med upphöjd panel, träbänkskiva, rostfria vitvaror och turkosa skåp

Ищете небольшую стильную кухню, которая подойдет для вашей квартиры-студии? Рассмотрите угловую кухню мятного цвета с деревянными фасадами. Яркая гамма и минималистичный стиль делают эту кухню идеальным выбором для небольшого помещения. Отсутствие ручек и узкий дизайн помогут оптимизировать пространство без ущерба для стиля.
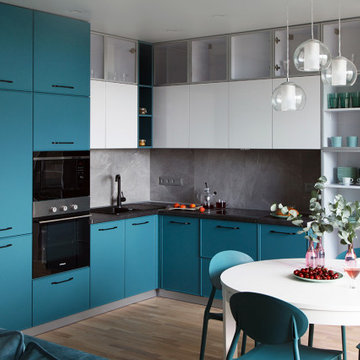
Idéer för små skandinaviska svart kök, med en undermonterad diskho, luckor med upphöjd panel, turkosa skåp, grått stänkskydd, stänkskydd i porslinskakel, svarta vitvaror och beiget golv

Modern inredning av ett vit vitt parallellkök, med en undermonterad diskho, släta luckor, turkosa skåp, grått stänkskydd, integrerade vitvaror, mellanmörkt trägolv, en köksö och brunt golv

Inspiration för ett stort lantligt vit vitt kök, med rostfria vitvaror, en rustik diskho, skåp i shakerstil, turkosa skåp, marmorbänkskiva, vitt stänkskydd, stänkskydd i keramik, ljust trägolv, en köksö och beiget golv

Tomasz Juszczak
Klassisk inredning av ett litet vit vitt kök, med en nedsänkt diskho, luckor med profilerade fronter, turkosa skåp, träbänkskiva, vitt stänkskydd, stänkskydd i keramik, vita vitvaror, laminatgolv och grått golv
Klassisk inredning av ett litet vit vitt kök, med en nedsänkt diskho, luckor med profilerade fronter, turkosa skåp, träbänkskiva, vitt stänkskydd, stänkskydd i keramik, vita vitvaror, laminatgolv och grått golv
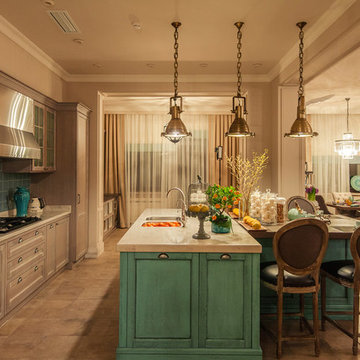
Inredning av ett klassiskt vit linjärt vitt kök med öppen planlösning, med en undermonterad diskho, luckor med infälld panel, turkosa skåp, blått stänkskydd, rostfria vitvaror och beiget golv
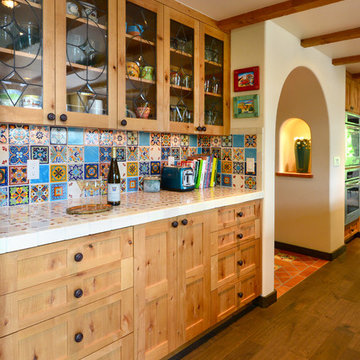
Southwest meets the Northwest. This client wanted a real rustic southwest style. The perimeter is rustic rough sawn knotty alder and the Island is hand painted rustic pine. The wide plank wood top is the center piece to this kitchen. Lots of colorful Mexican tile give depth to the earth tones. All the cabinets are custom made by KC Fine Cabinetry.
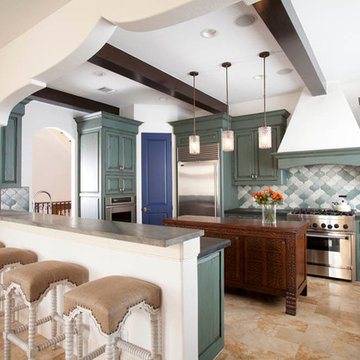
Photos by Julie Soefer
Bild på ett medelhavsstil kök, med luckor med upphöjd panel, turkosa skåp och rostfria vitvaror
Bild på ett medelhavsstil kök, med luckor med upphöjd panel, turkosa skåp och rostfria vitvaror

Frieda Kitchen
Bild på ett funkis kök, med turkosa skåp, skåp i shakerstil, svart stänkskydd och stänkskydd i mosaik
Bild på ett funkis kök, med turkosa skåp, skåp i shakerstil, svart stänkskydd och stänkskydd i mosaik

Modern new kitchen and lighting design by Beauty Is Abundant in an historic, iconic loft in Atlanta, GA for a thriving entrepreneur.
Inspiration för ett mellanstort eklektiskt vit vitt kök, med en undermonterad diskho, släta luckor, bänkskiva i kvarts, stänkskydd i keramik, rostfria vitvaror, en köksö, turkosa skåp, grönt stänkskydd och rött golv
Inspiration för ett mellanstort eklektiskt vit vitt kök, med en undermonterad diskho, släta luckor, bänkskiva i kvarts, stänkskydd i keramik, rostfria vitvaror, en köksö, turkosa skåp, grönt stänkskydd och rött golv

Nordisk inredning av ett litet beige linjärt beige kök och matrum, med en undermonterad diskho, luckor med upphöjd panel, turkosa skåp, träbänkskiva, vitt stänkskydd, stänkskydd i tunnelbanekakel, vita vitvaror, laminatgolv och beiget golv
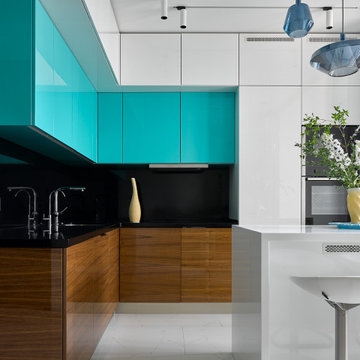
Idéer för ett mellanstort modernt svart l-kök, med en undermonterad diskho, släta luckor, turkosa skåp, svart stänkskydd, en köksö och vitt golv
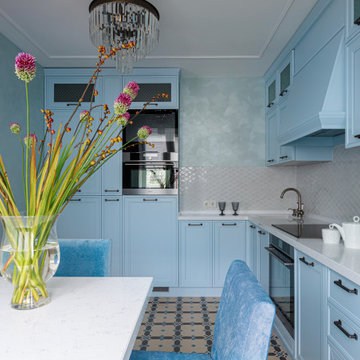
Кухня , вид на встроенный телевизор.
Idéer för avskilda, små vintage vitt l-kök, med en undermonterad diskho, luckor med upphöjd panel, turkosa skåp, bänkskiva i kvarts, vitt stänkskydd, stänkskydd i keramik, rostfria vitvaror, klinkergolv i porslin och flerfärgat golv
Idéer för avskilda, små vintage vitt l-kök, med en undermonterad diskho, luckor med upphöjd panel, turkosa skåp, bänkskiva i kvarts, vitt stänkskydd, stänkskydd i keramik, rostfria vitvaror, klinkergolv i porslin och flerfärgat golv
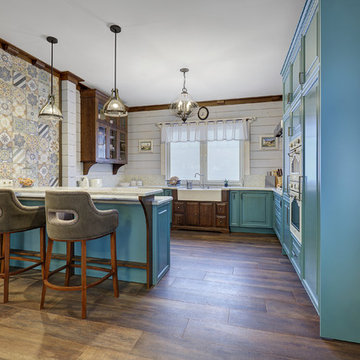
Маргарита Федина
Idéer för lantliga vitt u-kök, med en rustik diskho, luckor med upphöjd panel, turkosa skåp, mörkt trägolv, en halv köksö, brunt golv, vitt stänkskydd och vita vitvaror
Idéer för lantliga vitt u-kök, med en rustik diskho, luckor med upphöjd panel, turkosa skåp, mörkt trägolv, en halv köksö, brunt golv, vitt stänkskydd och vita vitvaror

Kitchen
Inredning av ett retro mellanstort grå grått kök, med en undermonterad diskho, släta luckor, turkosa skåp, bänkskiva i betong, betonggolv, grått golv och rostfria vitvaror
Inredning av ett retro mellanstort grå grått kök, med en undermonterad diskho, släta luckor, turkosa skåp, bänkskiva i betong, betonggolv, grått golv och rostfria vitvaror
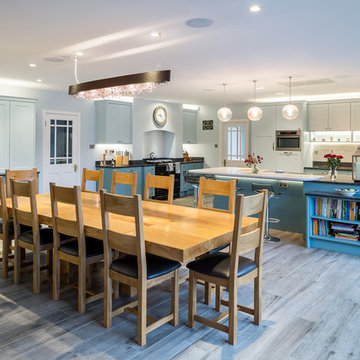
Exempel på ett stort modernt svart svart kök, med en nedsänkt diskho, skåp i shakerstil, turkosa skåp, granitbänkskiva, vitt stänkskydd, stänkskydd i stenkakel, rostfria vitvaror, mellanmörkt trägolv, flera köksöar och brunt golv
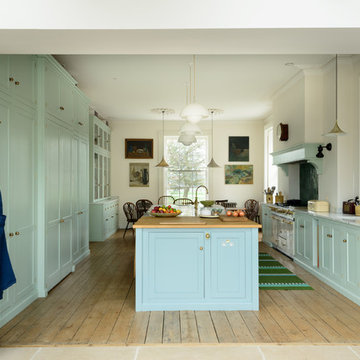
Idéer för ett mycket stort klassiskt grå kök, med en rustik diskho, skåp i shakerstil, turkosa skåp, grönt stänkskydd, vita vitvaror och en köksö
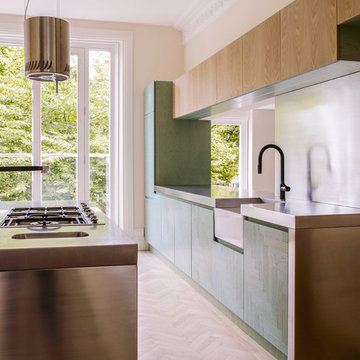
Idéer för att renovera ett funkis kök och matrum, med en rustik diskho, turkosa skåp, bänkskiva i rostfritt stål, stänkskydd med metallisk yta, rostfria vitvaror, ljust trägolv och en köksö
2 486 foton på kök, med turkosa skåp
2