859 foton på kök, med vita skåp och plywoodgolv
Sortera efter:
Budget
Sortera efter:Populärt i dag
81 - 100 av 859 foton
Artikel 1 av 3
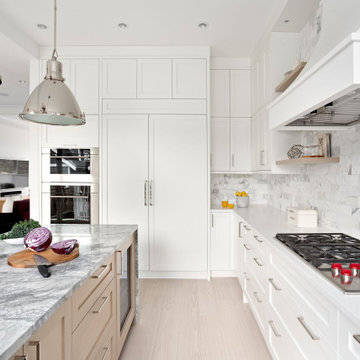
You can see the custom white shaker cabinets accented with a vertical grain white oak on the kitchen island and floating shelves (which add a modern, Scandinavian touch to the wall).
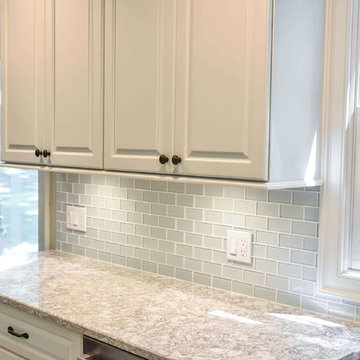
This birch kitchen was designed with Galleria Custom cabinets in the Monarch door style. Featuring a Sugar White enamel finish, the Cambria Berwyn countertop perfectly complements the overall aesthetic of this kitchen.
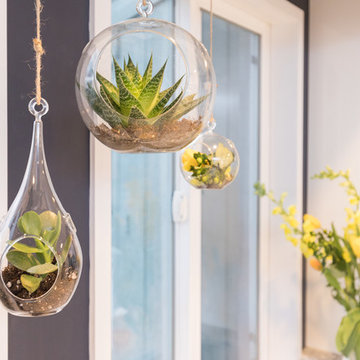
Seacoast RE Photography
Idéer för ett mellanstort nordiskt kök, med en undermonterad diskho, släta luckor, vita skåp, bänkskiva i kvarts, flerfärgad stänkskydd, glaspanel som stänkskydd, rostfria vitvaror, plywoodgolv och en köksö
Idéer för ett mellanstort nordiskt kök, med en undermonterad diskho, släta luckor, vita skåp, bänkskiva i kvarts, flerfärgad stänkskydd, glaspanel som stänkskydd, rostfria vitvaror, plywoodgolv och en köksö
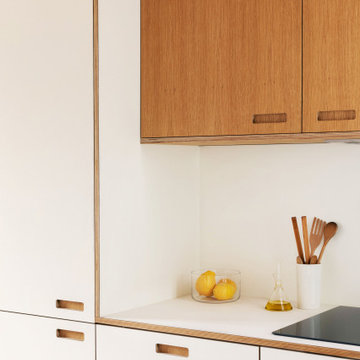
Inredning av ett medelhavsstil avskilt, mellanstort vit vitt l-kök, med en integrerad diskho, skåp i shakerstil, vita skåp, laminatbänkskiva, vitt stänkskydd, stänkskydd i keramik, rostfria vitvaror, plywoodgolv och brunt golv
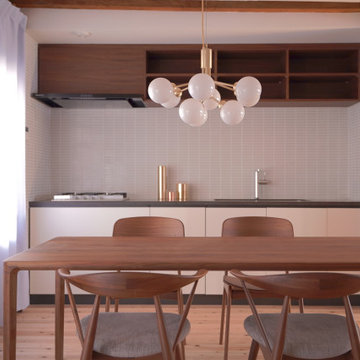
京都 長屋リフォームキッチン
白いキャビネット扉と吊り戸のウォールナット材のコンビが昔ながらの長屋デザインと見事にマッチするキッチンとなりました。
壁面はボーダーデザインのモザイクタイルで、スッキリとしたデザインの中にも風合いが感じられる物を選びました。
Exempel på ett litet grå linjärt grått kök med öppen planlösning, med en nedsänkt diskho, vita skåp, bänkskiva i koppar, vitt stänkskydd, stänkskydd i mosaik, rostfria vitvaror och plywoodgolv
Exempel på ett litet grå linjärt grått kök med öppen planlösning, med en nedsänkt diskho, vita skåp, bänkskiva i koppar, vitt stänkskydd, stänkskydd i mosaik, rostfria vitvaror och plywoodgolv
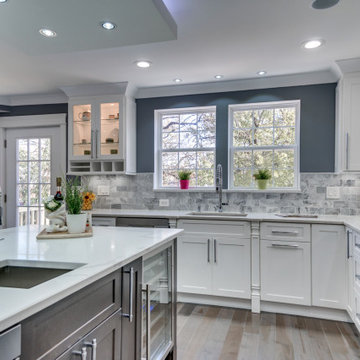
This Washington DC kitchen is as luxurious as it is modern. The neutral color scheme is made up of Fabuwoods Galaxy Frost Cabinets, a Galaxy Cobblestone Island, MSI surfaces Calacatta Gold marble countertops, an offset subway tile marble backsplash, and natural wood flooring, and is accentuated by small bursts of red for an added touch of drama. The false ceiling over the island is illuminated by both cove lighting and recessed lighting, adding sleek elegance to the design, and a Samsung smart refrigerator brings the kitchen’s function into the future. However, the cherry on top is the beautiful wet bar that elevates this open welcoming space into the ultimate host’s kitchen.
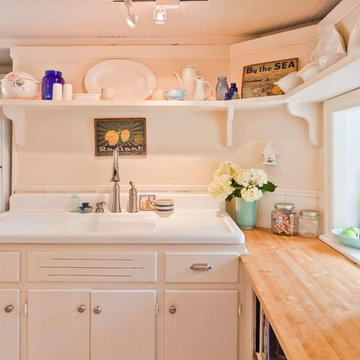
This farmhouse, with it's original foundation dating back to 1778, had a lot of charm--but with its bad carpeting, dark paint colors, and confusing layout, it was hard to see at first just how welcoming, charming, and cozy it could be.
The first focus of our renovation was creating a master bedroom suite--since there wasn't one, and one was needed for the modern family that was living here day-in and day-out.
To do this, a collection of small rooms (some of them previously without heat or electrical outlets) were combined to create a gorgeous, serene space in the eaves of the oldest part of the house, complete with master bath containing a double vanity, and spacious shower. Even though these rooms are new, it is hard to see that they weren't original to the farmhouse from day one.
In the rest of the house we removed walls that were added in the 1970's that made spaces seem smaller and more choppy, added a second upstairs bathroom for the family's two children, reconfigured the kitchen using existing cabinets to cut costs ( & making sure to keep the old sink with all of its character & charm) and create a more workable layout with dedicated eating area.
Also added was an outdoor living space with a deck sheltered by a pergola--a spot that the family spends tons of time enjoying during the warmer months.
A family room addition had been added to the house by the previous owner in the 80's, so to make this space feel less like it was tacked on, we installed historically accurate new windows to tie it in visually with the original house, and replaced carpeting with hardwood floors to make a more seamless transition from the historic to the new.
To complete the project, we refinished the original hardwoods throughout the rest of the house, and brightened the outlook of the whole home with a fresh, bright, updated color scheme.
Photos by Laura Kicey
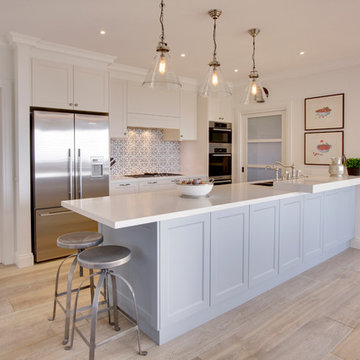
Bild på ett stort maritimt linjärt skafferi, med en dubbel diskho, luckor med profilerade fronter, vita skåp, bänkskiva i koppar, stänkskydd i mosaik, rostfria vitvaror, plywoodgolv och en köksö
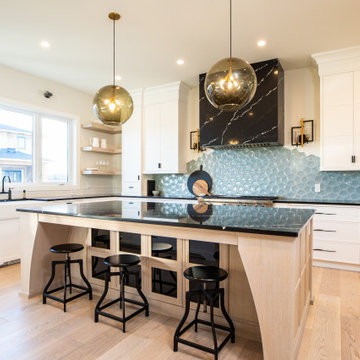
Chef Inspired Kitchen w/ Large Island
Modern Farmhouse
Custom Home
Calgary, Alberta
Exempel på ett stort lantligt svart svart kök, med en undermonterad diskho, luckor med infälld panel, vita skåp, marmorbänkskiva, blått stänkskydd, stänkskydd i glaskakel, rostfria vitvaror, plywoodgolv, en köksö och brunt golv
Exempel på ett stort lantligt svart svart kök, med en undermonterad diskho, luckor med infälld panel, vita skåp, marmorbänkskiva, blått stänkskydd, stänkskydd i glaskakel, rostfria vitvaror, plywoodgolv, en köksö och brunt golv
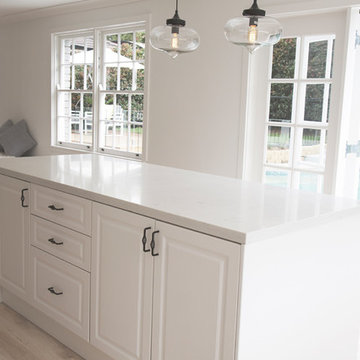
TALOSTONE
Foto på ett funkis kök, med bänkskiva i kvarts, en undermonterad diskho, luckor med upphöjd panel, vita skåp, vitt stänkskydd, stänkskydd i porslinskakel, rostfria vitvaror, plywoodgolv och en köksö
Foto på ett funkis kök, med bänkskiva i kvarts, en undermonterad diskho, luckor med upphöjd panel, vita skåp, vitt stänkskydd, stänkskydd i porslinskakel, rostfria vitvaror, plywoodgolv och en köksö
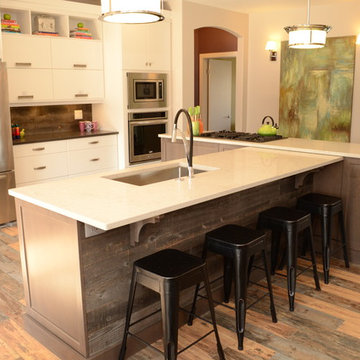
Idéer för att renovera ett mellanstort funkis kök, med en undermonterad diskho, släta luckor, vita skåp, rostfria vitvaror, en köksö, bänkskiva i kvarts, brunt stänkskydd, stänkskydd i trä och plywoodgolv
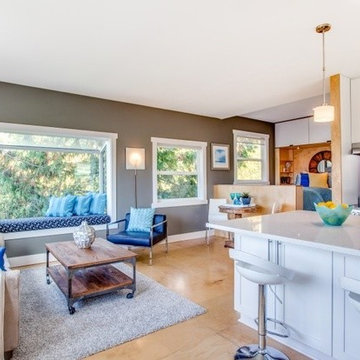
Christian Wathne
Bild på ett litet funkis linjärt kök med öppen planlösning, med en undermonterad diskho, skåp i shakerstil, vita skåp, bänkskiva i kvartsit, vitt stänkskydd, rostfria vitvaror, plywoodgolv och en köksö
Bild på ett litet funkis linjärt kök med öppen planlösning, med en undermonterad diskho, skåp i shakerstil, vita skåp, bänkskiva i kvartsit, vitt stänkskydd, rostfria vitvaror, plywoodgolv och en köksö
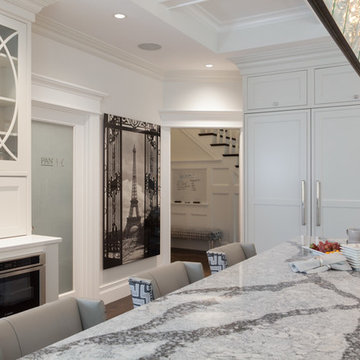
Sam Grey photography
Bild på ett mycket stort vintage kök, med en undermonterad diskho, skåp i shakerstil, vita skåp, bänkskiva i kvartsit, stänkskydd med metallisk yta, stänkskydd i stenkakel, integrerade vitvaror, plywoodgolv och flera köksöar
Bild på ett mycket stort vintage kök, med en undermonterad diskho, skåp i shakerstil, vita skåp, bänkskiva i kvartsit, stänkskydd med metallisk yta, stänkskydd i stenkakel, integrerade vitvaror, plywoodgolv och flera köksöar
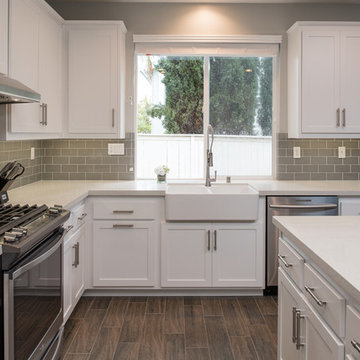
This modern kitchen features a Pental quartz in Sparkling White counter-top with a Lucente glass Morning Fog subway tile backsplash and bright white grout. The cabinets were refaced with a Shaker style door and Richelieu pulls. The cabinets all have under-cap LED dimmable tape lights. The appliances are all stainless steel including the range-hood. The sink is a white apron front style sink.
Photography by Scott Basile
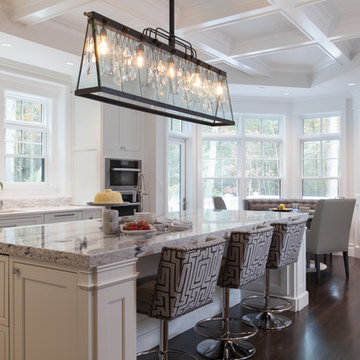
Sam Grey photography
Inspiration för ett mycket stort funkis skafferi, med en undermonterad diskho, skåp i shakerstil, vita skåp, bänkskiva i kvartsit, stänkskydd med metallisk yta, stänkskydd i stenkakel, integrerade vitvaror, plywoodgolv och flera köksöar
Inspiration för ett mycket stort funkis skafferi, med en undermonterad diskho, skåp i shakerstil, vita skåp, bänkskiva i kvartsit, stänkskydd med metallisk yta, stänkskydd i stenkakel, integrerade vitvaror, plywoodgolv och flera köksöar
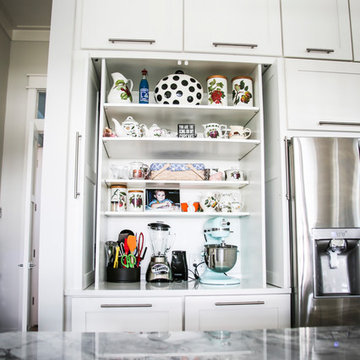
Inspiration för ett avskilt, mellanstort funkis flerfärgad flerfärgat u-kök, med en enkel diskho, luckor med infälld panel, vita skåp, marmorbänkskiva, grått stänkskydd, stänkskydd i metallkakel, rostfria vitvaror, plywoodgolv, en köksö och brunt golv
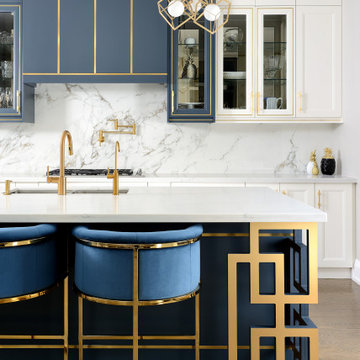
The kitchen features a sensible white island with gold faucetware and an artistic design underneath, with room for sophisticated chairs. The kitchen is brought together by a high-hanging, rich dark blue cabinet with gold lines. The kitchen floor is a soft, sandy colour, which provides a calming contrast to the heavenly white of the rest of the room. The colour scheme creates a fresh, calm ambiance, perfect for relaxing dinner cooking!
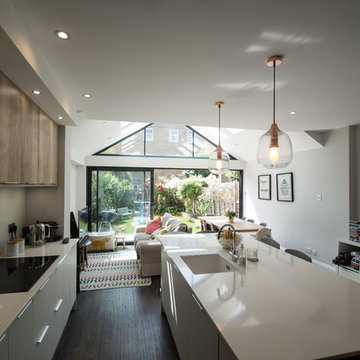
Exempel på ett litet modernt vit vitt kök med öppen planlösning, med en integrerad diskho, släta luckor, vita skåp, bänkskiva i koppar, vitt stänkskydd, glaspanel som stänkskydd, rostfria vitvaror, plywoodgolv, en köksö och brunt golv
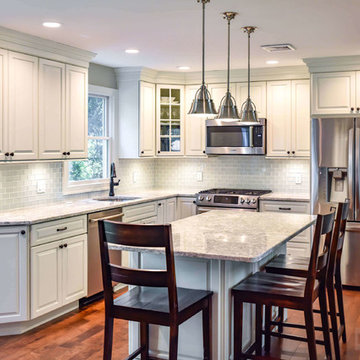
This birch kitchen was designed with Galleria Custom cabinets in the Monarch door style. Featuring a Sugar White enamel finish, the Cambria Berwyn countertop perfectly complements the overall aesthetic of this kitchen.
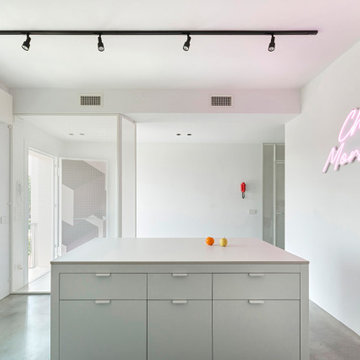
Cucina Chez Morandi - Laboratorio di cucina
Chez Morandi è una casa accogliente, pronta ad ospitarvi per offrirvi una cena, un pranzo unico e costruito attorno a voi!
859 foton på kök, med vita skåp och plywoodgolv
5