859 foton på kök, med vita skåp och plywoodgolv
Sortera efter:
Budget
Sortera efter:Populärt i dag
141 - 160 av 859 foton
Artikel 1 av 3
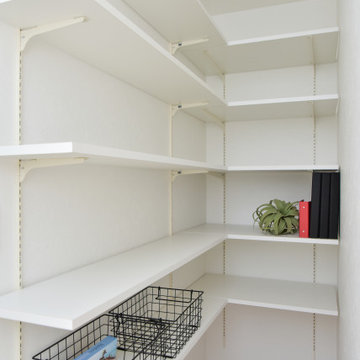
大収納のパントリーを設置。
Inredning av ett mellanstort kök, med vita skåp, plywoodgolv och beiget golv
Inredning av ett mellanstort kök, med vita skåp, plywoodgolv och beiget golv
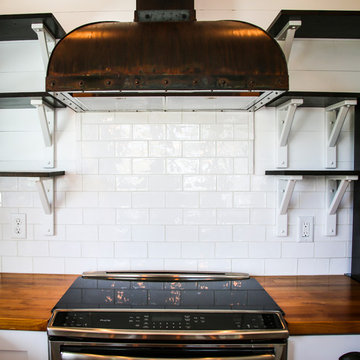
Idéer för små industriella brunt kök, med en rustik diskho, luckor med infälld panel, vita skåp, träbänkskiva, vitt stänkskydd, stänkskydd i tegel, rostfria vitvaror, plywoodgolv och brunt golv
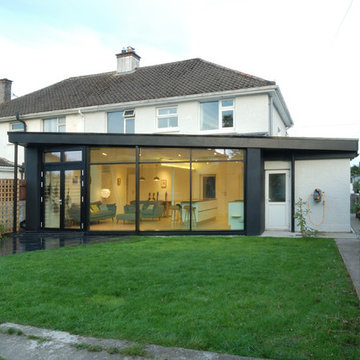
paul mcnally
Idéer för att renovera ett mellanstort funkis brun brunt kök, med en enkel diskho, släta luckor, vita skåp, träbänkskiva, vitt stänkskydd, glaspanel som stänkskydd, integrerade vitvaror, plywoodgolv, en köksö och brunt golv
Idéer för att renovera ett mellanstort funkis brun brunt kök, med en enkel diskho, släta luckor, vita skåp, träbänkskiva, vitt stänkskydd, glaspanel som stänkskydd, integrerade vitvaror, plywoodgolv, en köksö och brunt golv
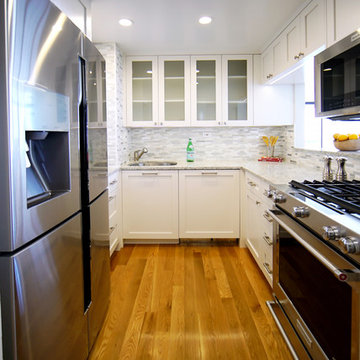
Inredning av ett klassiskt vit vitt kök, med en nedsänkt diskho, släta luckor, vita skåp, marmorbänkskiva, grått stänkskydd, stänkskydd i mosaik, vita vitvaror, plywoodgolv och brunt golv
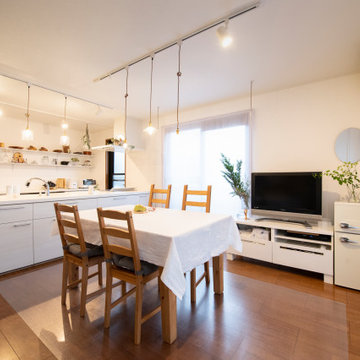
ご自宅のキッチンにてお料理教室を運営されているお客様。お料理教室に通って下さる生徒様、またご家族の笑顔のために、21年間慣れ親しんだキッチン空間をリノベーションすることを決意されました。
当初はリノベーション工事はせず、インテリアで雰囲気を変えるというご相談でしたが、オープンキッチンにした際のお料理教室での使い勝手やデザイン性の変化などに魅力を感じられ、工事を入れたリニューアルとなりました。
白を基調にレンガ柱や収納棚にアンティーク塗装を加えています。また、ソファやクッション、カーテンなど大人っぽいパープルをアクセントカラーとしたインテリアコーディネートもさせて頂きました。
オーナー様にぴったりの大人かわいい空間に仕上がりとても嬉しく思います。生徒様、ご家族の笑顔溢れるお教室となりますように。
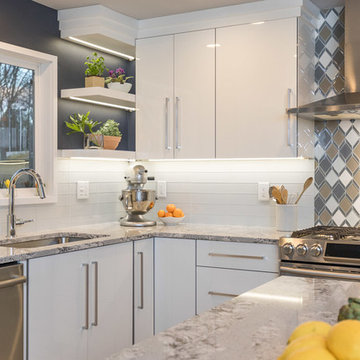
Seacoast RE Photography
Bild på ett mellanstort minimalistiskt kök, med en undermonterad diskho, släta luckor, vita skåp, bänkskiva i kvarts, flerfärgad stänkskydd, glaspanel som stänkskydd, rostfria vitvaror, plywoodgolv och en köksö
Bild på ett mellanstort minimalistiskt kök, med en undermonterad diskho, släta luckor, vita skåp, bänkskiva i kvarts, flerfärgad stänkskydd, glaspanel som stänkskydd, rostfria vitvaror, plywoodgolv och en köksö
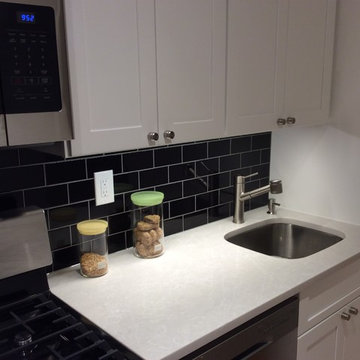
Color & Dimension Collection Black Bright 3"x6" Subway Tiles;
Pental Quartz 1-1/4 Stormy Sky Countertop with Top&Bottom 1/4 Round Edge
Exempel på ett litet modernt kök, med en undermonterad diskho, luckor med infälld panel, vita skåp, svart stänkskydd, stänkskydd i tunnelbanekakel, rostfria vitvaror, plywoodgolv, en köksö, beiget golv och bänkskiva i kvartsit
Exempel på ett litet modernt kök, med en undermonterad diskho, luckor med infälld panel, vita skåp, svart stänkskydd, stänkskydd i tunnelbanekakel, rostfria vitvaror, plywoodgolv, en köksö, beiget golv och bänkskiva i kvartsit
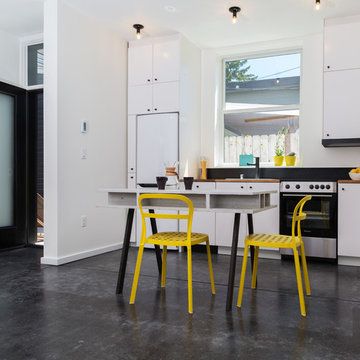
Custom kitchen light fixtures and exhaust hood, butcher block countertops, slim appliances and an integrated dishwasher give the kitchen a streamlined look.
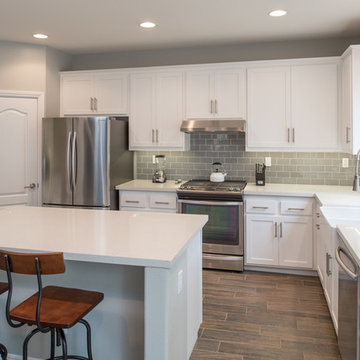
This modern kitchen features a Pental quartz in Sparkling White counter-top with a Lucente glass Morning Fog subway tile backsplash and bright white grout. The cabinets were refaced with a Shaker style door and Richelieu pulls. The cabinets all have under-cap LED dimmable tape lights. The appliances are all stainless steel including the range-hood. The sink is a white apron front style sink.
Photography by Scott Basile
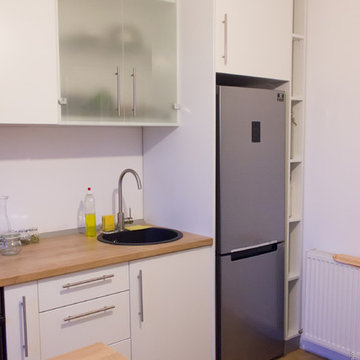
Stefan Danila, Morem Group
Exempel på ett avskilt, litet modernt linjärt kök, med en enkel diskho, släta luckor, vita skåp, laminatbänkskiva, vitt stänkskydd och plywoodgolv
Exempel på ett avskilt, litet modernt linjärt kök, med en enkel diskho, släta luckor, vita skåp, laminatbänkskiva, vitt stänkskydd och plywoodgolv
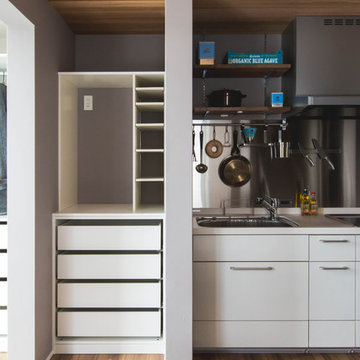
Space saving shared house 33.124㎡の狭小省スペースなシェアハウス
Inspiration för ett litet funkis linjärt kök, med vita skåp, bänkskiva i koppar, vitt stänkskydd, svarta vitvaror, plywoodgolv, en halv köksö och brunt golv
Inspiration för ett litet funkis linjärt kök, med vita skåp, bänkskiva i koppar, vitt stänkskydd, svarta vitvaror, plywoodgolv, en halv köksö och brunt golv
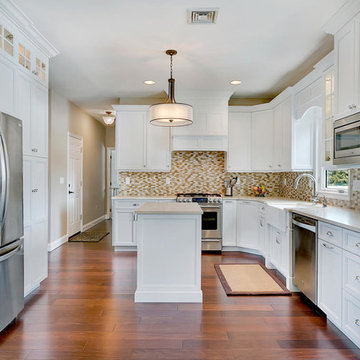
Nettie Einhorn
Designer Rene Costabile
Bild på ett mellanstort vintage kök, med en rustik diskho, skåp i shakerstil, vita skåp, bänkskiva i koppar, flerfärgad stänkskydd, stänkskydd i mosaik, rostfria vitvaror, plywoodgolv och en köksö
Bild på ett mellanstort vintage kök, med en rustik diskho, skåp i shakerstil, vita skåp, bänkskiva i koppar, flerfärgad stänkskydd, stänkskydd i mosaik, rostfria vitvaror, plywoodgolv och en köksö
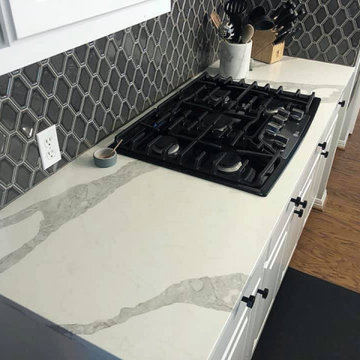
3 CM Vicostone Misterio Island and Perimeter Counter Tops from Triton Stone Group paired with stainless steel appliances. Fabrication and installation by Blue Label Granite in Buda, TX.
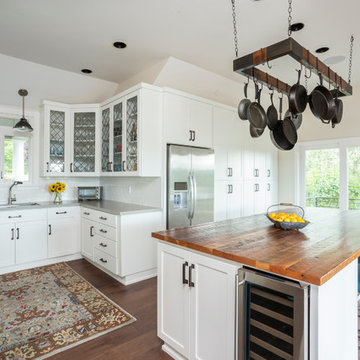
This expansive kitchen features high ceilings, an oversized kitchen island, and gorgeous design details.
Inspiration för stora klassiska brunt kök, med en nedsänkt diskho, skåp i shakerstil, vita skåp, träbänkskiva, vitt stänkskydd, stänkskydd i tunnelbanekakel, rostfria vitvaror, plywoodgolv, en köksö och brunt golv
Inspiration för stora klassiska brunt kök, med en nedsänkt diskho, skåp i shakerstil, vita skåp, träbänkskiva, vitt stänkskydd, stänkskydd i tunnelbanekakel, rostfria vitvaror, plywoodgolv, en köksö och brunt golv
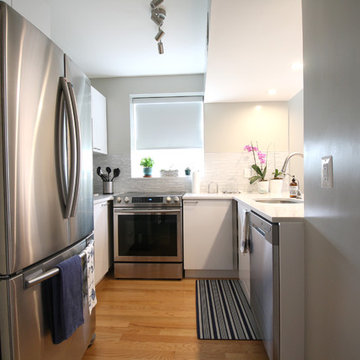
Open kitchen to dining area
Idéer för att renovera ett litet funkis vit vitt kök, med en undermonterad diskho, släta luckor, vita skåp, marmorbänkskiva, grått stänkskydd, stänkskydd i glaskakel, rostfria vitvaror, plywoodgolv och en köksö
Idéer för att renovera ett litet funkis vit vitt kök, med en undermonterad diskho, släta luckor, vita skåp, marmorbänkskiva, grått stänkskydd, stänkskydd i glaskakel, rostfria vitvaror, plywoodgolv och en köksö
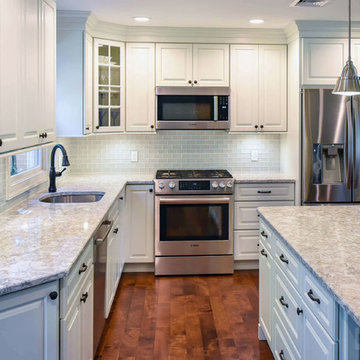
This birch kitchen was designed with Galleria Custom cabinets in the Monarch door style. Featuring a Sugar White enamel finish, the Cambria Berwyn countertop perfectly complements the overall aesthetic of this kitchen.
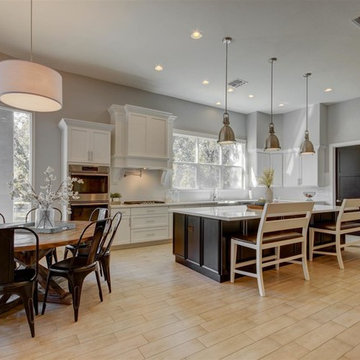
Inspiration för stora klassiska kök, med skåp i shakerstil, vita skåp, bänkskiva i kvarts, en köksö, vitt stänkskydd, stänkskydd i keramik, rostfria vitvaror och plywoodgolv

This farmhouse, with it's original foundation dating back to 1778, had a lot of charm--but with its bad carpeting, dark paint colors, and confusing layout, it was hard to see at first just how welcoming, charming, and cozy it could be.
The first focus of our renovation was creating a master bedroom suite--since there wasn't one, and one was needed for the modern family that was living here day-in and day-out.
To do this, a collection of small rooms (some of them previously without heat or electrical outlets) were combined to create a gorgeous, serene space in the eaves of the oldest part of the house, complete with master bath containing a double vanity, and spacious shower. Even though these rooms are new, it is hard to see that they weren't original to the farmhouse from day one.
In the rest of the house we removed walls that were added in the 1970's that made spaces seem smaller and more choppy, added a second upstairs bathroom for the family's two children, reconfigured the kitchen using existing cabinets to cut costs ( & making sure to keep the old sink with all of its character & charm) and create a more workable layout with dedicated eating area.
Also added was an outdoor living space with a deck sheltered by a pergola--a spot that the family spends tons of time enjoying during the warmer months.
A family room addition had been added to the house by the previous owner in the 80's, so to make this space feel less like it was tacked on, we installed historically accurate new windows to tie it in visually with the original house, and replaced carpeting with hardwood floors to make a more seamless transition from the historic to the new.
To complete the project, we refinished the original hardwoods throughout the rest of the house, and brightened the outlook of the whole home with a fresh, bright, updated color scheme.
Photos by Laura Kicey
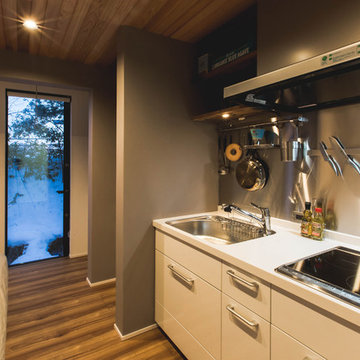
Space saving shared house 33.124㎡の狭小省スペースなシェアハウス
Idéer för funkis kök, med vita skåp, bänkskiva i koppar, vitt stänkskydd, svarta vitvaror och plywoodgolv
Idéer för funkis kök, med vita skåp, bänkskiva i koppar, vitt stänkskydd, svarta vitvaror och plywoodgolv
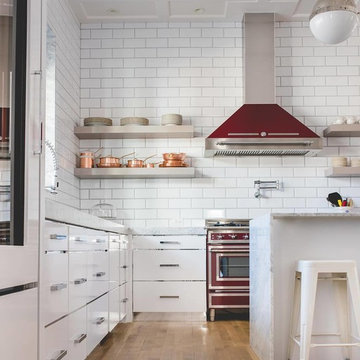
The beautiful splash of burgundy on the hood and oven really pops in this white kitchen.
Modern inredning av ett stort l-kök, med släta luckor, vita skåp, marmorbänkskiva, vitt stänkskydd, stänkskydd i porslinskakel, färgglada vitvaror, plywoodgolv och en köksö
Modern inredning av ett stort l-kök, med släta luckor, vita skåp, marmorbänkskiva, vitt stänkskydd, stänkskydd i porslinskakel, färgglada vitvaror, plywoodgolv och en köksö
859 foton på kök, med vita skåp och plywoodgolv
8