26 328 foton på kök, med vita skåp och stänkskydd i mosaik
Sortera efter:
Budget
Sortera efter:Populärt i dag
61 - 80 av 26 328 foton
Artikel 1 av 3

The kitchen was stuck in the 1980s with builder stock grade cabinets. It did not have enough space for two cooks to work together comfortably, or to entertain large groups of friends and family. The lighting and wall colors were also dated and made the small kitchen feel even smaller.
By removing some walls between the kitchen and dining room, relocating a pantry closet,, and extending the kitchen footprint into a tiny home office on one end where the new spacious pantry and a built-in desk now reside, and about 4 feet into the family room to accommodate two beverage refrigerators and glass front cabinetry to be used as a bar serving space, the client now has the kitchen they have been dreaming about for years.
Steven Kaye Photography

Klassisk inredning av ett mellanstort u-kök, med luckor med infälld panel, vita skåp, vitt stänkskydd, rostfria vitvaror, en köksö, en undermonterad diskho, bänkskiva i koppar, klinkergolv i porslin och stänkskydd i mosaik

Photographed by Kyle Caldwell
Inspiration för stora moderna vitt kök, med vita skåp, bänkskiva i koppar, flerfärgad stänkskydd, stänkskydd i mosaik, rostfria vitvaror, ljust trägolv, en köksö, en undermonterad diskho, brunt golv och släta luckor
Inspiration för stora moderna vitt kök, med vita skåp, bänkskiva i koppar, flerfärgad stänkskydd, stänkskydd i mosaik, rostfria vitvaror, ljust trägolv, en köksö, en undermonterad diskho, brunt golv och släta luckor
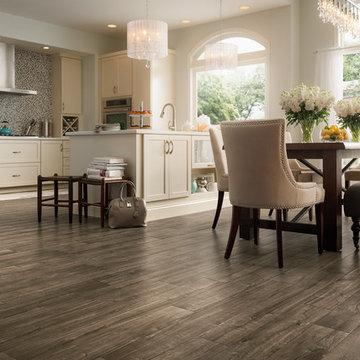
Bild på ett mellanstort vintage kök, med en undermonterad diskho, luckor med infälld panel, vita skåp, bänkskiva i koppar, grått stänkskydd, stänkskydd i mosaik, mörkt trägolv och en köksö
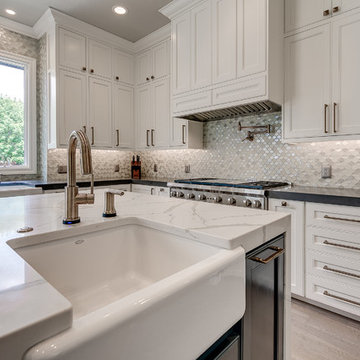
Counters: Metro Quartz
Color: Calacatta Metro/ Vagli
Design by: A-Line Design, LLC.
Edmond, OK
Foto på ett mellanstort vintage kök, med en rustik diskho, släta luckor, vita skåp, bänkskiva i kvarts, vitt stänkskydd, stänkskydd i mosaik, rostfria vitvaror, ljust trägolv och en köksö
Foto på ett mellanstort vintage kök, med en rustik diskho, släta luckor, vita skåp, bänkskiva i kvarts, vitt stänkskydd, stänkskydd i mosaik, rostfria vitvaror, ljust trägolv och en köksö

Small kitchen with pure matte white lower cabinet doors and glass front upper doors give this small kitchen interest and style. Although compact, it is efficient and makes a big statement
Peter Rymwid, photographer

Complete Renovation
Bild på ett litet funkis kök, med en undermonterad diskho, skåp i shakerstil, vita skåp, bänkskiva i koppar, flerfärgad stänkskydd, stänkskydd i mosaik, rostfria vitvaror, ljust trägolv och en halv köksö
Bild på ett litet funkis kök, med en undermonterad diskho, skåp i shakerstil, vita skåp, bänkskiva i koppar, flerfärgad stänkskydd, stänkskydd i mosaik, rostfria vitvaror, ljust trägolv och en halv köksö

John Tsantes
Inredning av ett klassiskt stort kök, med skåp i shakerstil, granitbänkskiva, vitt stänkskydd, stänkskydd i mosaik, rostfria vitvaror, en köksö, en rustik diskho, vita skåp, mörkt trägolv och brunt golv
Inredning av ett klassiskt stort kök, med skåp i shakerstil, granitbänkskiva, vitt stänkskydd, stänkskydd i mosaik, rostfria vitvaror, en köksö, en rustik diskho, vita skåp, mörkt trägolv och brunt golv

Windows in kitchen overlooking pool and lake.
Idéer för ett mycket stort lantligt kök, med en rustik diskho, skåp i shakerstil, vita skåp, marmorbänkskiva, flerfärgad stänkskydd, stänkskydd i mosaik, rostfria vitvaror, mörkt trägolv och en köksö
Idéer för ett mycket stort lantligt kök, med en rustik diskho, skåp i shakerstil, vita skåp, marmorbänkskiva, flerfärgad stänkskydd, stänkskydd i mosaik, rostfria vitvaror, mörkt trägolv och en köksö
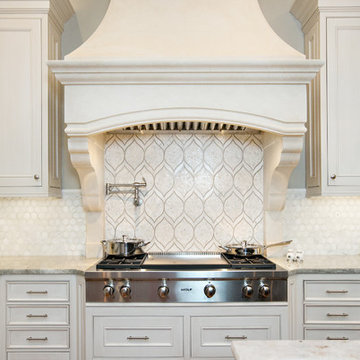
Wood-Mode Kitchen with Francois & Co Limestone Hood, Wolf & Sub-Zero Appliances Walker Zanger Stone Mosaic Tile with Quartzite counter tops, with Reclaimed Chestnut Flooring, as well as a Franke Pot Filler.
Photo credit: Mary Ann Elston
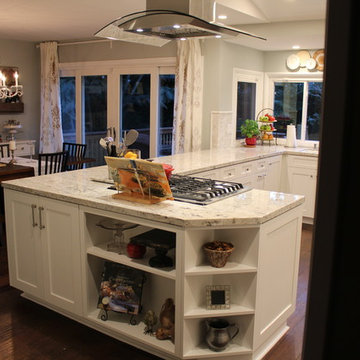
Exempel på ett stort maritimt kök, med en undermonterad diskho, luckor med infälld panel, vita skåp, granitbänkskiva, grått stänkskydd, stänkskydd i mosaik, rostfria vitvaror, mörkt trägolv och en halv köksö
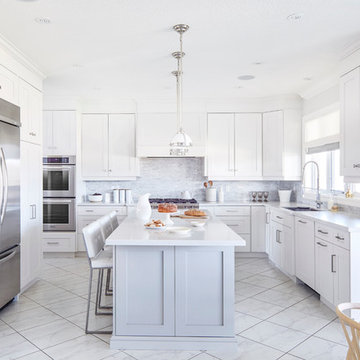
Inspiration för klassiska kök, med en undermonterad diskho, skåp i shakerstil, vita skåp, grått stänkskydd, stänkskydd i mosaik, rostfria vitvaror och en köksö
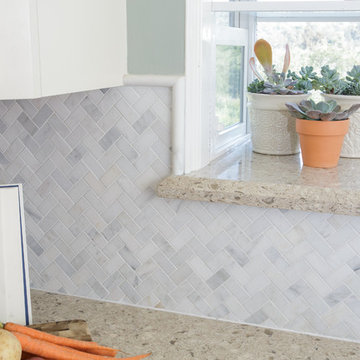
This small scale herringbone marble backsplash is beautiful! Mixed with the Cambria quartz countertop and white / cream cabinets.
Designer completed by Danielle Perkins of Danielle Interior Design and Decor.
Maximizing the space you live in with Storage, Style and Function.
Photography by Taylor Abeel Photography.

Marina Oak Ventura in a Rancho Palos Verdes home, sent by Architect Michelle Anaya.
The Ventura Engineered Hardwood Floor Collection by Hallmark Floors is a gorgeous feature to add to any home. High vaulted ceilings and a contemporary color palette is a spectacular combination with
Photo by Michelle Anaya.
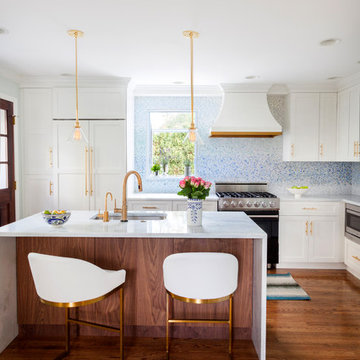
High end, highly custom complete kitchen remodel with amazing details.
THE KEY FEATURES
- Dining Room Wall removed
- Island w/ sink, dishwasher and trash/recycling; eating area that seats 2-3 people on the other side
- Full height Pantry next to refrigerator
- 36″ paneled refrigerator
- 3 Work Zones: the island, left of the range, right of the range
- Snack Zone: a place away from the work zone to house the toaster, coffeemaker and microwave
- Dish/ Cutlery Storage: Two sets of dishes and cutlery also store in the cabinets on the snack zone wall.
- Ample Cooking storage: Two 45″ and 33″ base cabinets with adjustable roll-out shelves provide ample space for pots/ pans / cooking supplies
- Garden Window Relocated and Re-sized.
.
Photo by Courtney Apple
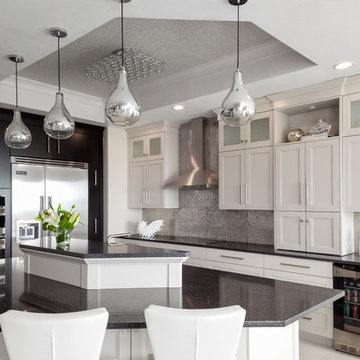
Super sleek statement in white. Sophisticated condo with gorgeous views are reflected in this modern apartment accented in ocean blues. Modern furniture , custom artwork and contemporary cabinetry make this home an exceptional winter escape destination.
Lori Hamilton Photography
Learn more about our showroom and kitchen and bath design: http://www.mingleteam.com

Rising amidst the grand homes of North Howe Street, this stately house has more than 6,600 SF. In total, the home has seven bedrooms, six full bathrooms and three powder rooms. Designed with an extra-wide floor plan (21'-2"), achieved through side-yard relief, and an attached garage achieved through rear-yard relief, it is a truly unique home in a truly stunning environment.
The centerpiece of the home is its dramatic, 11-foot-diameter circular stair that ascends four floors from the lower level to the roof decks where panoramic windows (and views) infuse the staircase and lower levels with natural light. Public areas include classically-proportioned living and dining rooms, designed in an open-plan concept with architectural distinction enabling them to function individually. A gourmet, eat-in kitchen opens to the home's great room and rear gardens and is connected via its own staircase to the lower level family room, mud room and attached 2-1/2 car, heated garage.
The second floor is a dedicated master floor, accessed by the main stair or the home's elevator. Features include a groin-vaulted ceiling; attached sun-room; private balcony; lavishly appointed master bath; tremendous closet space, including a 120 SF walk-in closet, and; an en-suite office. Four family bedrooms and three bathrooms are located on the third floor.
This home was sold early in its construction process.
Nathan Kirkman

Patsy McEnroe Photography
Widler Architectural Inc.
Inredning av ett klassiskt avskilt, mellanstort u-kök, med en rustik diskho, skåp i shakerstil, vita skåp, bänkskiva i kvarts, flerfärgad stänkskydd, stänkskydd i mosaik, rostfria vitvaror och mörkt trägolv
Inredning av ett klassiskt avskilt, mellanstort u-kök, med en rustik diskho, skåp i shakerstil, vita skåp, bänkskiva i kvarts, flerfärgad stänkskydd, stänkskydd i mosaik, rostfria vitvaror och mörkt trägolv
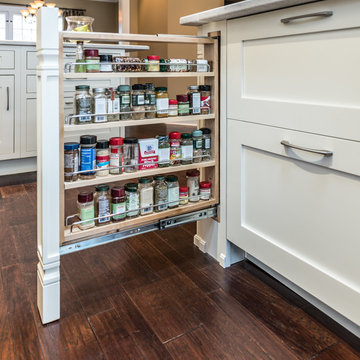
Other items such as pull-out spice racks hidden within the pilasters in the island, which match the pilasters opposite, and a pull-out microwave and refrigerator drawers make for an island that’s all pull-outs below the counter.
Photography ©2014 Adam Gibson

The vertically-laid glass mosaic backsplash adds a beautiful and modern detail that frames the stainless steel range hood to create a grand focal point from across the room. The neutral color palette keeps the space feeling crisp and light, working harmoniously with the Northwest view outside.
Patrick Barta Photography
26 328 foton på kök, med vita skåp och stänkskydd i mosaik
4