16 439 foton på kök, med vitt stänkskydd och vita vitvaror
Sortera efter:
Budget
Sortera efter:Populärt i dag
61 - 80 av 16 439 foton
Artikel 1 av 3
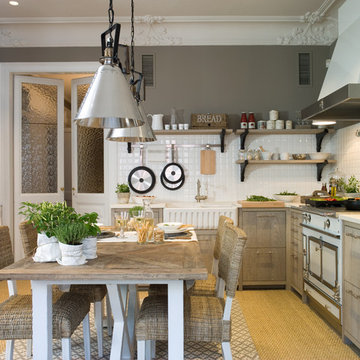
Exempel på ett mellanstort lantligt kök, med släta luckor, skåp i mellenmörkt trä, vitt stänkskydd, vita vitvaror, beiget golv och en rustik diskho
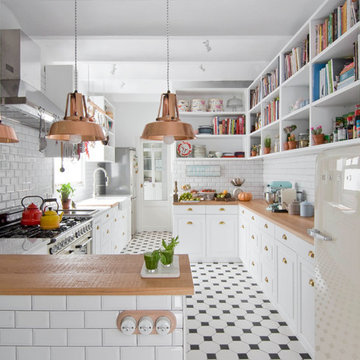
Trabajo realizado por el estudio ESPACIO EN BLANCO.
Interiorista: BÁRBARA AURELL
www.espacioenblancoestudio.com
Año del proyecto: 2016
País: España
Foto: Nina Antón
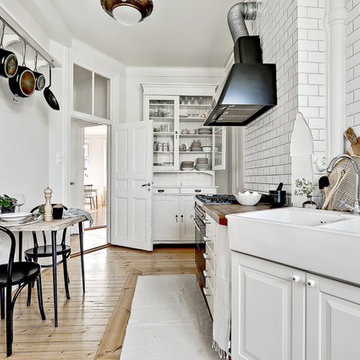
Exempel på ett avskilt, mellanstort nordiskt linjärt kök, med en rustik diskho, luckor med upphöjd panel, vita skåp, träbänkskiva, vitt stänkskydd, stänkskydd i tunnelbanekakel, vita vitvaror och ljust trägolv

Nestled in the heart of Bath, Papilio have created a traditional handmade bespoke kitchen with contemporary elements, providing a modern yet functional space with breath-taking views across the valley.
Designed in collaboration with Simon Moray Jones architects, a large glazed wall and ceiling lantern offer a fresh and airy shell for the open plan kitchen and dining space – the perfect space for this sociable family.
The outstanding architectural design allowed the stunning countryside views to become the focal point of the room and maintaining this tranquil ambience became essential to the client. Matt and Stephen of Papilio carefully positioned workstations and appliances in order to continually bring the outside in, while still providing a practical space for the family to cook and entertain in.
The resulting L-shaped island configuration has created maximum storage space and workflow as well as optimising the view throughout the space. A Belfast sink has been placed facing out of the island to allow the client to see across the garden area, with a large Gaggenau fridge freezer behind, keeping in mind the ‘golden triangle’ theory for ease of movement and functionality.
A key appliance for the family was a 4 door Aga to celebrate their love of cooking and dining. The Pearl Ashes 4 door electric Aga chosen has been set in the far end of the traditional handmade bespoke kitchen between two feature glazed panels. Paired with the on trend metro tiles and the copper pans on the bespoke pot rack designed by Papilio, the elevation provides a striking backdrop to the traditional shaker-style cabinetry.
Integrated bespoke storage solutions include a hidden charging draw for numerous smart devices and the water filtration has been positioned behind a magnetic panel to allow for easy access. The children are able to sit and get on with homework at the breakfast bar while the adults can use the same space to prepare food and socialise. Hand blown pendants by Rothschild and Bickers finish off the island area and complete the stylish set-up.

Armani Fine Woodworking African Mahogany butcher block countertop.
Armanifinewoodworking.com. Custom Made-to-Order. Shipped Nationwide
Interior design by Rachel at Serenedesigncompany.com in West Des Moines, IA

Photography by Amy Birrer
This lovely beach cabin was completely remodeled to add more space and make it a bit more functional. Many vintage pieces were reused in keeping with the vintage of the space. We carved out new space in this beach cabin kitchen, bathroom and laundry area that was nonexistent in the previous layout. The original drainboard sink and gas range were incorporated into the new design as well as the reused door on the small reach-in pantry. The white tile countertop is trimmed in nautical rope detail and the backsplash incorporates subtle elements from the sea framed in beach glass colors. The client even chose light fixtures reminiscent of bulkhead lamps.
The bathroom doubles as a laundry area and is painted in blue and white with the same cream painted cabinets and countetop tile as the kitchen. We used a slightly different backsplash and glass pattern here and classic plumbing fixtures.
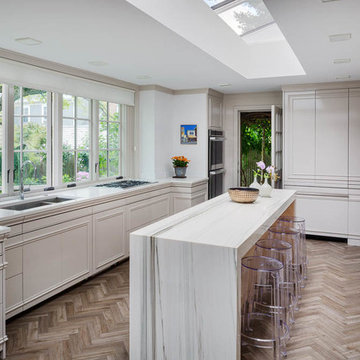
Inspiration för ett avskilt, stort funkis u-kök, med en undermonterad diskho, släta luckor, vita skåp, bänkskiva i kvarts, vitt stänkskydd, vita vitvaror, mellanmörkt trägolv och en köksö
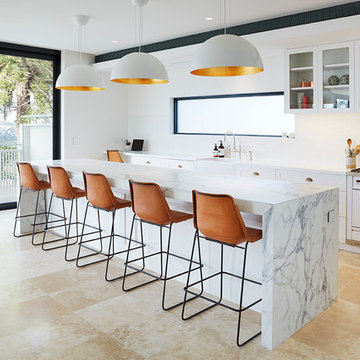
Inspiration för stora moderna linjära kök, med en rustik diskho, skåp i shakerstil, vita skåp, vitt stänkskydd, vita vitvaror, travertin golv och en köksö

Красюк Сергей
Inredning av ett lantligt litet l-kök, med en nedsänkt diskho, luckor med glaspanel, vita skåp, träbänkskiva, vitt stänkskydd, stänkskydd i tunnelbanekakel, vita vitvaror och mellanmörkt trägolv
Inredning av ett lantligt litet l-kök, med en nedsänkt diskho, luckor med glaspanel, vita skåp, träbänkskiva, vitt stänkskydd, stänkskydd i tunnelbanekakel, vita vitvaror och mellanmörkt trägolv
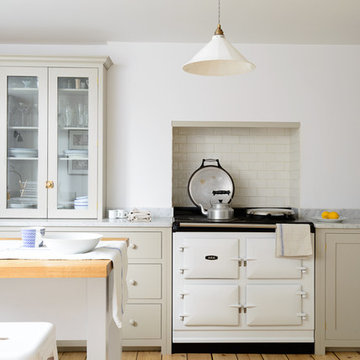
deVOL Kitchens
Bild på ett mellanstort lantligt kök, med en rustik diskho, skåp i shakerstil, grå skåp, marmorbänkskiva, vitt stänkskydd, stänkskydd i tunnelbanekakel, vita vitvaror, ljust trägolv och en köksö
Bild på ett mellanstort lantligt kök, med en rustik diskho, skåp i shakerstil, grå skåp, marmorbänkskiva, vitt stänkskydd, stänkskydd i tunnelbanekakel, vita vitvaror, ljust trägolv och en köksö

Inredning av ett modernt mycket stort vit vitt kök, med släta luckor, vita skåp, vita vitvaror, en köksö, en enkel diskho, bänkskiva i kvarts, vitt stänkskydd, klinkergolv i porslin och svart golv
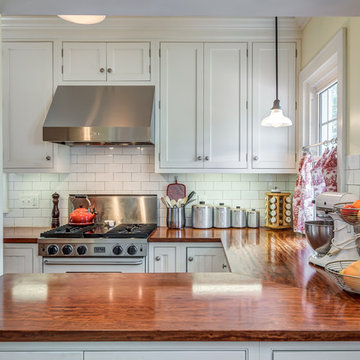
Built in the 1920's, this home's kitchen was small and in desperate need of a re-do (see before pics!!). Load bearing walls prevented us from opening up the space entirely, so a compromise was made to open up a pass thru to their back entry room. The result was more than the homeowner's could have dreamed of. The extra light, space and kitchen storage turned a once dingy kitchen in to the kitchen of their dreams.
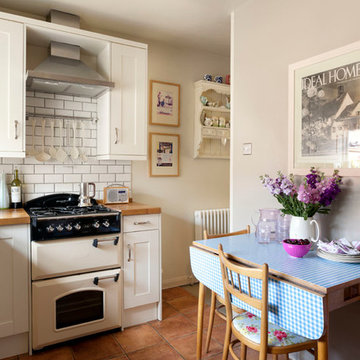
Inspiration för klassiska kök och matrum, med luckor med infälld panel, vita skåp, träbänkskiva, vitt stänkskydd, stänkskydd i tunnelbanekakel och vita vitvaror
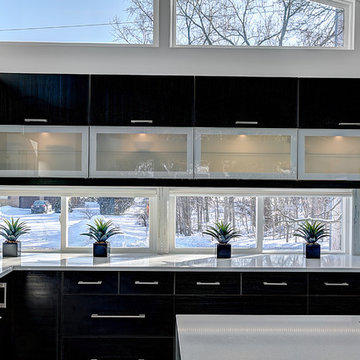
photos by Kaity
Idéer för att renovera ett mellanstort funkis kök, med en undermonterad diskho, luckor med glaspanel, bänkskiva i kvarts, vitt stänkskydd, stänkskydd i glaskakel, vita vitvaror, ljust trägolv, en köksö och svarta skåp
Idéer för att renovera ett mellanstort funkis kök, med en undermonterad diskho, luckor med glaspanel, bänkskiva i kvarts, vitt stänkskydd, stänkskydd i glaskakel, vita vitvaror, ljust trägolv, en köksö och svarta skåp
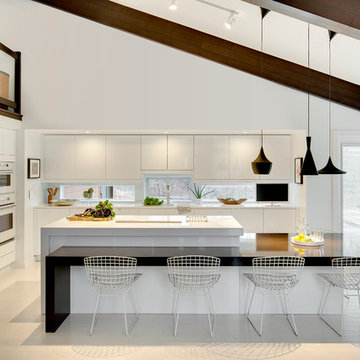
SpaceCrafting
Bild på ett stort skandinaviskt kök, med en undermonterad diskho, släta luckor, vita skåp, bänkskiva i kvarts, vitt stänkskydd, vita vitvaror, ljust trägolv och en köksö
Bild på ett stort skandinaviskt kök, med en undermonterad diskho, släta luckor, vita skåp, bänkskiva i kvarts, vitt stänkskydd, vita vitvaror, ljust trägolv och en köksö

EnviroHomeDesign LLC
Foto på ett avskilt, litet vintage parallellkök, med en rustik diskho, luckor med infälld panel, gröna skåp, bänkskiva i kvarts, vitt stänkskydd, stänkskydd i keramik, vita vitvaror och mellanmörkt trägolv
Foto på ett avskilt, litet vintage parallellkök, med en rustik diskho, luckor med infälld panel, gröna skåp, bänkskiva i kvarts, vitt stänkskydd, stänkskydd i keramik, vita vitvaror och mellanmörkt trägolv

Quirky and individual kitchen in a garden apartment in converted Victorian Seaside Villa. Photo Styling Jan Cadle, Colin Cadle Photography
Inspiration för små klassiska l-kök, med luckor med infälld panel, vita skåp, träbänkskiva, vitt stänkskydd, vita vitvaror, mellanmörkt trägolv, en halv köksö och stänkskydd i tunnelbanekakel
Inspiration för små klassiska l-kök, med luckor med infälld panel, vita skåp, träbänkskiva, vitt stänkskydd, vita vitvaror, mellanmörkt trägolv, en halv köksö och stänkskydd i tunnelbanekakel
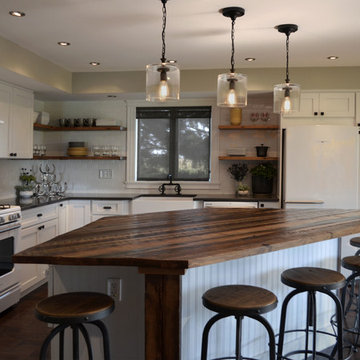
Industrial farmhouse style kitchen, white subway tile backsplash, reclaimed wood countertop, reclaimed wood shelving, industrial pendants, industrial stools, white cabinets, white retro appliances

This beautiful home is located in West Vancouver BC. This family came to SGDI in the very early stages of design. They had architectural plans for their home, but needed a full interior package to turn constructions drawings into a beautiful liveable home. Boasting fantastic views of the water, this home has a chef’s kitchen equipped with a Wolf/Sub-Zero appliance package and a massive island with comfortable seating for 5. No detail was overlooked in this home. The master ensuite is a huge retreat with marble throughout, steam shower, and raised soaker tub overlooking the water with an adjacent 2 way fireplace to the mater bedroom. Frame-less glass was used as much as possible throughout the home to ensure views were not hindered. The basement boasts a large custom temperature controlled 150sft wine room. A marvel inside and out.
Paul Grdina Photography
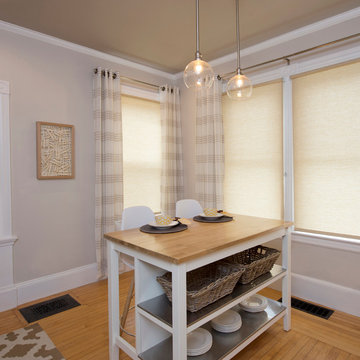
Diane Anton Interior Photography
Inspiration för ett litet vintage l-kök, med en undermonterad diskho, skåp i shakerstil, vita skåp, bänkskiva i kvarts, vitt stänkskydd, stänkskydd i tunnelbanekakel, vita vitvaror, ljust trägolv och en köksö
Inspiration för ett litet vintage l-kök, med en undermonterad diskho, skåp i shakerstil, vita skåp, bänkskiva i kvarts, vitt stänkskydd, stänkskydd i tunnelbanekakel, vita vitvaror, ljust trägolv och en köksö
16 439 foton på kök, med vitt stänkskydd och vita vitvaror
4