16 439 foton på kök, med vitt stänkskydd och vita vitvaror
Sortera efter:
Budget
Sortera efter:Populärt i dag
121 - 140 av 16 439 foton
Artikel 1 av 3

Inspiration för små moderna linjära kök och matrum, med en nedsänkt diskho, släta luckor, vita skåp, vitt stänkskydd, vita vitvaror, ljust trägolv, bänkskiva i koppar, stänkskydd i sten och beiget golv

photos by Kaity
Modern inredning av ett mellanstort kök, med en undermonterad diskho, bänkskiva i kvarts, vita vitvaror, en köksö, svarta skåp, vitt stänkskydd, stänkskydd i glaskakel, ljust trägolv och släta luckor
Modern inredning av ett mellanstort kök, med en undermonterad diskho, bänkskiva i kvarts, vita vitvaror, en köksö, svarta skåp, vitt stänkskydd, stänkskydd i glaskakel, ljust trägolv och släta luckor
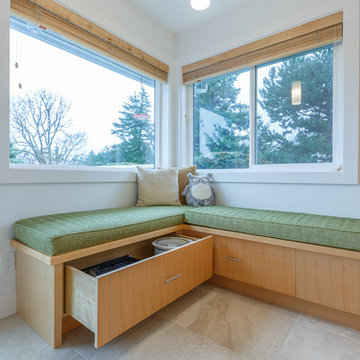
A kitchen that had been remodel in the 80's required a facelift! The homeowner wanted the kitchen very bright with clean lines. With environmental impact being a concern as well, we installed recycled porcelain floor tile and glass countertops. Adding a touch of warmth with the natural maple completed this fresh modern look.
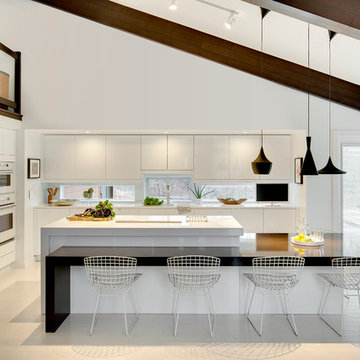
SpaceCrafting
Bild på ett stort skandinaviskt kök, med en undermonterad diskho, släta luckor, vita skåp, bänkskiva i kvarts, vitt stänkskydd, vita vitvaror, ljust trägolv och en köksö
Bild på ett stort skandinaviskt kök, med en undermonterad diskho, släta luckor, vita skåp, bänkskiva i kvarts, vitt stänkskydd, vita vitvaror, ljust trägolv och en köksö
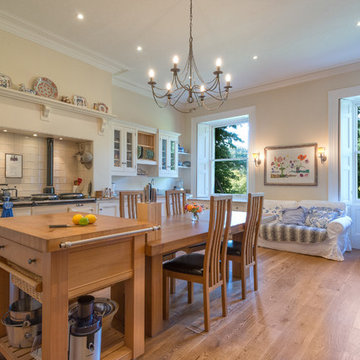
A country style kitchen/dining room in a lovely Georgian House, Torquay, South Devon. Photo Styling Jan Cadle, Colin Cadle Photography
Idéer för att renovera ett mycket stort lantligt kök, med en undermonterad diskho, luckor med infälld panel, vita skåp, vitt stänkskydd, stänkskydd i keramik, mellanmörkt trägolv, en köksö och vita vitvaror
Idéer för att renovera ett mycket stort lantligt kök, med en undermonterad diskho, luckor med infälld panel, vita skåp, vitt stänkskydd, stänkskydd i keramik, mellanmörkt trägolv, en köksö och vita vitvaror

Idéer för små funkis u-kök, med en undermonterad diskho, släta luckor, vita skåp, bänkskiva i kvarts, vitt stänkskydd, vita vitvaror och stänkskydd i sten

This beautiful home is located in West Vancouver BC. This family came to SGDI in the very early stages of design. They had architectural plans for their home, but needed a full interior package to turn constructions drawings into a beautiful liveable home. Boasting fantastic views of the water, this home has a chef’s kitchen equipped with a Wolf/Sub-Zero appliance package and a massive island with comfortable seating for 5. No detail was overlooked in this home. The master ensuite is a huge retreat with marble throughout, steam shower, and raised soaker tub overlooking the water with an adjacent 2 way fireplace to the mater bedroom. Frame-less glass was used as much as possible throughout the home to ensure views were not hindered. The basement boasts a large custom temperature controlled 150sft wine room. A marvel inside and out.
Paul Grdina Photography
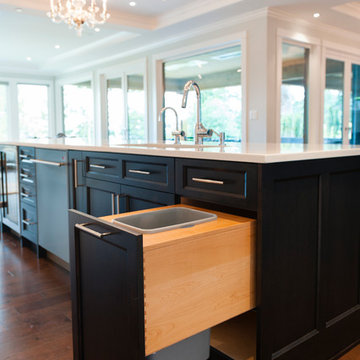
This beautiful home is located in West Vancouver BC. This family came to SGDI in the very early stages of design. They had architectural plans for their home, but needed a full interior package to turn constructions drawings into a beautiful liveable home. Boasting fantastic views of the water, this home has a chef’s kitchen equipped with a Wolf/Sub-Zero appliance package and a massive island with comfortable seating for 5. No detail was overlooked in this home. The master ensuite is a huge retreat with marble throughout, steam shower, and raised soaker tub overlooking the water with an adjacent 2 way fireplace to the mater bedroom. Frame-less glass was used as much as possible throughout the home to ensure views were not hindered. The basement boasts a large custom temperature controlled 150sft wine room. A marvel inside and out.
Paul Grdina Photography

Back When Photography
Foto på ett avskilt, litet lantligt u-kök, med gula skåp, träbänkskiva, vitt stänkskydd, vita vitvaror, mörkt trägolv, en nedsänkt diskho och skåp i shakerstil
Foto på ett avskilt, litet lantligt u-kök, med gula skåp, träbänkskiva, vitt stänkskydd, vita vitvaror, mörkt trägolv, en nedsänkt diskho och skåp i shakerstil

Morningside Architects, LLP
Contractor: Rockwell Homes
Inredning av ett lantligt mellanstort kök, med en nedsänkt diskho, luckor med glaspanel, gröna skåp, kaklad bänkskiva, vitt stänkskydd, stänkskydd i tunnelbanekakel, vita vitvaror, ljust trägolv och en köksö
Inredning av ett lantligt mellanstort kök, med en nedsänkt diskho, luckor med glaspanel, gröna skåp, kaklad bänkskiva, vitt stänkskydd, stänkskydd i tunnelbanekakel, vita vitvaror, ljust trägolv och en köksö

Exempel på ett mellanstort modernt linjärt kök och matrum, med en integrerad diskho, släta luckor, vita skåp, träbänkskiva, vitt stänkskydd, glaspanel som stänkskydd, vita vitvaror, mellanmörkt trägolv och en köksö
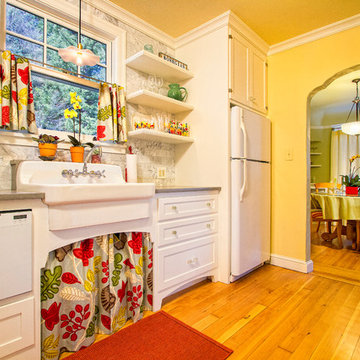
Wayde Carroll
Inspiration för ett avskilt, mellanstort vintage kök, med en rustik diskho, skåp i shakerstil, vita skåp, vita vitvaror, bänkskiva i kvartsit, vitt stänkskydd, stänkskydd i marmor, ljust trägolv och brunt golv
Inspiration för ett avskilt, mellanstort vintage kök, med en rustik diskho, skåp i shakerstil, vita skåp, vita vitvaror, bänkskiva i kvartsit, vitt stänkskydd, stänkskydd i marmor, ljust trägolv och brunt golv

This freestanding brick house had no real useable living spaces for a young family, with no connection to a vast north facing rear yard.
The solution was simple – to separate the ‘old from the new’ – by reinstating the original 1930’s roof line, demolishing the ‘60’s lean-to rear addition, and adding a contemporary open plan pavilion on the same level as the deck and rear yard.
Recycled face bricks, Western Red Cedar and Colorbond roofing make up the restrained palette that blend with the existing house and the large trees found in the rear yard. The pavilion is surrounded by clerestory fixed glazing allowing filtered sunlight through the trees, as well as further enhancing the feeling of bringing the garden ‘into’ the internal living space.
Rainwater is harvested into an above ground tank for reuse for toilet flushing, the washing machine and watering the garden.
The cedar batten screen and hardwood pergola off the rear addition, create a secondary outdoor living space providing privacy from the adjoining neighbours. Large eave overhangs block the high summer sun, while allowing the lower winter sun to penetrate deep into the addition.
Photography by Sarah Braden
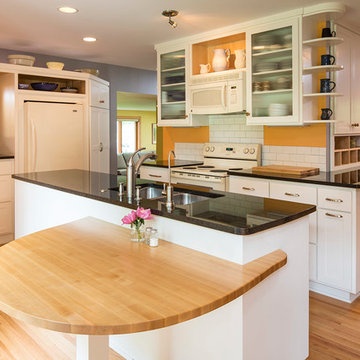
The Kitchen was opened up and reorganized to allow better traffic flow. The lowered maple butcher block table allows for dining in the kitchen, while keeping it separate from the work area. The built in desk serves as a coffee station when entertaining. Old appliances were kept for environmental reasons and to keep cost down.
Troy Thies Photography

Kitchen Designer: Tim Schultz
Inredning av ett klassiskt kök, med vita vitvaror, öppna hyllor, vita skåp, vitt stänkskydd och stänkskydd i tunnelbanekakel
Inredning av ett klassiskt kök, med vita vitvaror, öppna hyllor, vita skåp, vitt stänkskydd och stänkskydd i tunnelbanekakel
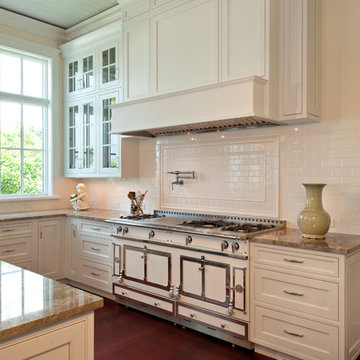
This elegant coastal kitchen has its roots in a cottage style and Allikristé transformed the space into an upscale clean and crisp transitional feel.
Foto på ett mellanstort vintage kök, med stänkskydd i tunnelbanekakel, vita vitvaror, skåp i shakerstil, vita skåp, granitbänkskiva, vitt stänkskydd, mörkt trägolv, en köksö, brunt golv och en dubbel diskho
Foto på ett mellanstort vintage kök, med stänkskydd i tunnelbanekakel, vita vitvaror, skåp i shakerstil, vita skåp, granitbänkskiva, vitt stänkskydd, mörkt trägolv, en köksö, brunt golv och en dubbel diskho
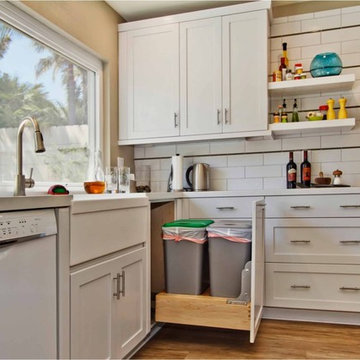
Idéer för att renovera ett funkis l-kök, med en rustik diskho, luckor med infälld panel, vita skåp, vitt stänkskydd, stänkskydd i tunnelbanekakel och vita vitvaror

When working with small spaces, especially a galley kitchen it is important to achieve a nice proportion of light and dark elements. A dark porcelain floor was selected for its functional and maintenance free properties. Conscious of the fact that we didn't want to create a visually small space by adding more dark components, white shaker style cabinets were selected, along with white appliances and white stone counter top.
In order to create a design connection to the floor and create some visual interest, a black linear strip of tile runs along the back-splash with a field of white 3x6 tile.

A built-in custom coffee bar cabinet with a pull-out shelf and pot filler. White oak island.
Idéer för ett mellanstort klassiskt vit kök, med en undermonterad diskho, luckor med infälld panel, gröna skåp, bänkskiva i kvarts, vitt stänkskydd, stänkskydd i keramik, vita vitvaror, ljust trägolv och en köksö
Idéer för ett mellanstort klassiskt vit kök, med en undermonterad diskho, luckor med infälld panel, gröna skåp, bänkskiva i kvarts, vitt stänkskydd, stänkskydd i keramik, vita vitvaror, ljust trägolv och en köksö

Nordisk inredning av ett litet beige linjärt beige kök och matrum, med en undermonterad diskho, luckor med upphöjd panel, turkosa skåp, träbänkskiva, vitt stänkskydd, stänkskydd i tunnelbanekakel, vita vitvaror, laminatgolv och beiget golv
16 439 foton på kök, med vitt stänkskydd och vita vitvaror
7