5 768 foton på kök och matrum, med färgglada vitvaror
Sortera efter:
Budget
Sortera efter:Populärt i dag
1 - 20 av 5 768 foton
Artikel 1 av 3

Kitchen renovation replacing the sloped floor 1970's kitchen addition into a designer showcase kitchen matching the aesthetics of this regal vintage Victorian home. Thoughtful design including a baker's hutch, glamourous bar, integrated cat door to basement litter box, Italian range, stunning Lincoln marble, and tumbled marble floor.

Foto på ett stort grå kök, med gröna skåp, ljust trägolv, en köksö, skåp i shakerstil, vitt stänkskydd, stänkskydd i keramik, färgglada vitvaror, en undermonterad diskho, brunt golv och bänkskiva i kvarts

The cellar door closed, from the previous photo, showing how subtle the opening and closing can be. A dinner party in this kitchen wont have a restriction of win, being so convenient to the spiral cellar.

By relocating the sink and dishwasher to the island the new kitchen layout allows the owners to engage with guests seated at the island and the banquette while maintaining a view to the outdoor terrace.

Foto på ett mellanstort retro vit kök, med en undermonterad diskho, släta luckor, skåp i mellenmörkt trä, bänkskiva i kvarts, gult stänkskydd, stänkskydd i keramik, färgglada vitvaror, betonggolv och grått golv

Kitchenette with custom blue cabinetry, open shelving, cream subway tile, and natural wood table for two.
Idéer för ett litet vit linjärt kök och matrum, med en undermonterad diskho, skåp i shakerstil, blå skåp, bänkskiva i kvarts, beige stänkskydd, stänkskydd i keramik och färgglada vitvaror
Idéer för ett litet vit linjärt kök och matrum, med en undermonterad diskho, skåp i shakerstil, blå skåp, bänkskiva i kvarts, beige stänkskydd, stänkskydd i keramik och färgglada vitvaror

Barbara Brown Photography
Idéer för att renovera ett stort funkis vit vitt kök, med en dubbel diskho, luckor med infälld panel, grå skåp, marmorbänkskiva, vitt stänkskydd, stänkskydd i tunnelbanekakel, färgglada vitvaror och en köksö
Idéer för att renovera ett stort funkis vit vitt kök, med en dubbel diskho, luckor med infälld panel, grå skåp, marmorbänkskiva, vitt stänkskydd, stänkskydd i tunnelbanekakel, färgglada vitvaror och en köksö
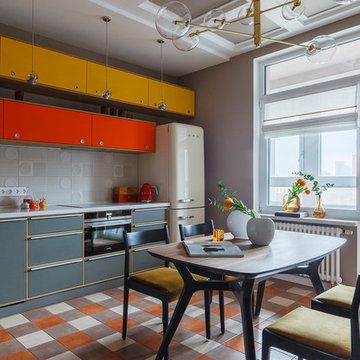
Юрий Гришко
Idéer för ett 50 tals grå linjärt kök och matrum, med grått stänkskydd, flerfärgat golv, släta luckor, grå skåp och färgglada vitvaror
Idéer för ett 50 tals grå linjärt kök och matrum, med grått stänkskydd, flerfärgat golv, släta luckor, grå skåp och färgglada vitvaror

This sophisticated kitchen and dining space was created to provide our client with the ultra-modern space of their dreams. Sleek, glossy finishes were carried throughout, while simple, geometric lines accented the open space.
Walls were modified and removed to create an open concept layout, while the old flooring was replaced with a modern hardwood.
Major highlights of the kitchen are the marble tile backsplash, champagne bronze fixtures and hidden stove vent fan.
Ask us for more details on specific materials.
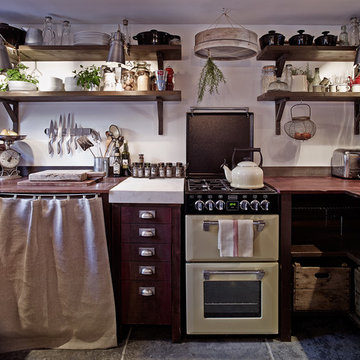
Christoffer Rudquist
Idéer för små rustika kök, med en rustik diskho, öppna hyllor, träbänkskiva, färgglada vitvaror och grått golv
Idéer för små rustika kök, med en rustik diskho, öppna hyllor, träbänkskiva, färgglada vitvaror och grått golv

This kitchen was designed by Bilotta senior designer, Randy O’Kane, CKD with (and for) interior designer Blair Harris. The apartment is located in a turn-of-the-20th-century Manhattan brownstone and the kitchen (which was originally at the back of the apartment) was relocated to the front in order to gain more light in the heart of the home. Blair really wanted the cabinets to be a dark blue color and opted for Farrow & Ball’s “Railings”. In order to make sure the space wasn’t too dark, Randy suggested open shelves in natural walnut vs. traditional wall cabinets along the back wall. She complemented this with white crackled ceramic tiles and strips of LED lights hidden under the shelves, illuminating the space even more. The cabinets are Bilotta’s private label line, the Bilotta Collection, in a 1” thick, Shaker-style door with walnut interiors. The flooring is oak in a herringbone pattern and the countertops are Vermont soapstone. The apron-style sink is also made of soapstone and is integrated with the countertop. Blair opted for the trending unlacquered brass hardware from Rejuvenation’s “Massey” collection which beautifully accents the blue cabinetry and is then repeated on both the “Chagny” Lacanche range and the bridge-style Waterworks faucet.
The space was designed in such a way as to use the island to separate the primary cooking space from the living and dining areas. The island could be used for enjoying a less formal meal or as a plating area to pass food into the dining area.

Shaker style oak kitchen painted in Farrow & Ball Pavilion Gray with Bianco Venato engineered quartz worktop. The island has a built in exposed oak breakfast bar with beech stools. It also features under mounted Shaws double farmhouse style sink. The three Lightyears Caravaggio steel hanging pendant lights add a subtle touch of colour. Cole and Son Woods wallpaper beautifully compliments the kitchen with floating oak shelves, oak mantelpiece and colourful ceramics adding the finishing touches this stunning kitchen.
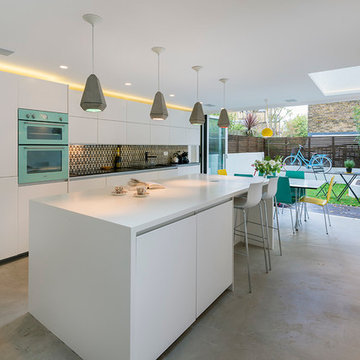
william Eckersley
Inspiration för mellanstora moderna vitt kök, med släta luckor, vita skåp, flerfärgad stänkskydd, färgglada vitvaror, betonggolv, en köksö, en dubbel diskho, bänkskiva i koppar och grått golv
Inspiration för mellanstora moderna vitt kök, med släta luckor, vita skåp, flerfärgad stänkskydd, färgglada vitvaror, betonggolv, en köksö, en dubbel diskho, bänkskiva i koppar och grått golv
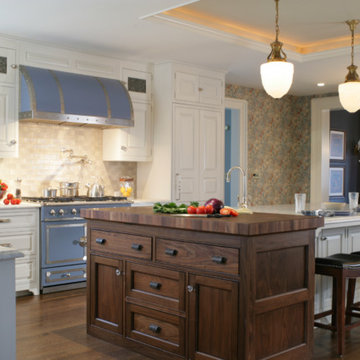
This handmade custom designed kitchen was created for an historic restoration project in Northern NJ. Handmade white cabinetry is a bright and airy pallet for the home, while the Provence Blue Cornufe with matching custom hood adds a unique splash of color. While the large farm sink is great for cleaning up, the prep sink in the island is handily located right next to the end grain butcher block counter top for chopping. The island is anchored by a tray ceiling and two antique lanterns. A pot filler is located over the range for convenience.
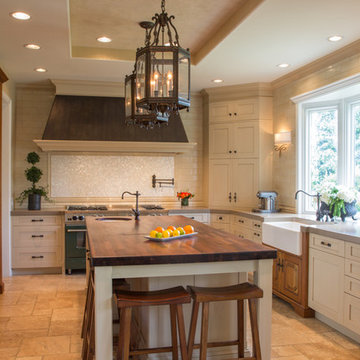
Wood-Mode and Brookhaven kitchen with a Walnut Spekva island and travertine floors
Exempel på ett klassiskt kök, med en rustik diskho, luckor med infälld panel, beige skåp, träbänkskiva, vitt stänkskydd, stänkskydd i mosaik och färgglada vitvaror
Exempel på ett klassiskt kök, med en rustik diskho, luckor med infälld panel, beige skåp, träbänkskiva, vitt stänkskydd, stänkskydd i mosaik och färgglada vitvaror

Mint green and retro appliances marry beautifully in this charming and colorful 1950's inspired kitchen. Featuring a White Jade Onyx backsplash, Chateaux Blanc Quartzite countertop, and an Onyx Emitis custom table, this retro kitchen is sure to take you down memory lane.

Foto på ett stort kök, med en undermonterad diskho, skåp i shakerstil, gula skåp, bänkskiva i täljsten, blått stänkskydd, stänkskydd i glaskakel, färgglada vitvaror, mellanmörkt trägolv och en köksö

Idéer för ett litet industriellt brun kök, med en nedsänkt diskho, luckor med infälld panel, svarta skåp, träbänkskiva, vitt stänkskydd, stänkskydd i keramik, färgglada vitvaror, mellanmörkt trägolv, en köksö och brunt golv

View from the kitchen space to the fully openable bi-folding doors and the sunny garden beyond. A perfect family space for life by the sea. The yellow steel beam supports the opening to create the new extension and allows for the formation of the large rooflight above.

Inspiration för ett stort vintage vit vitt kök, med en rustik diskho, skåp i shakerstil, gröna skåp, marmorbänkskiva, färgglada vitvaror, mellanmörkt trägolv och en köksö
5 768 foton på kök och matrum, med färgglada vitvaror
1