5 785 foton på kök och matrum, med färgglada vitvaror
Sortera efter:
Budget
Sortera efter:Populärt i dag
61 - 80 av 5 785 foton
Artikel 1 av 3
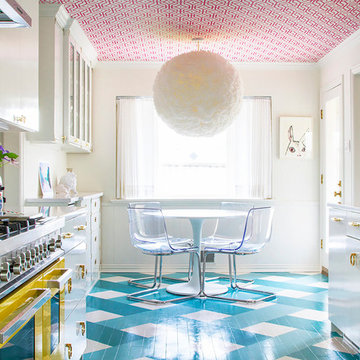
Exempel på ett eklektiskt vit vitt kök och matrum, med släta luckor, vita skåp, färgglada vitvaror, målat trägolv och blått golv
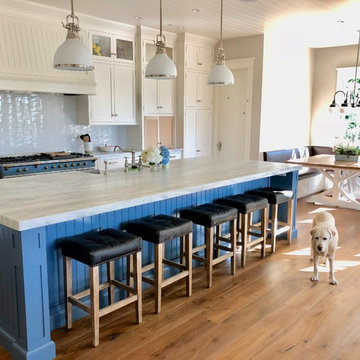
Inspiration för ett stort lantligt vit linjärt vitt kök och matrum, med skåp i shakerstil, vita skåp, granitbänkskiva, vitt stänkskydd, stänkskydd i porslinskakel, färgglada vitvaror, en köksö, en rustik diskho, mellanmörkt trägolv och brunt golv
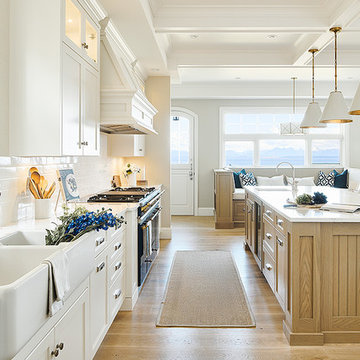
Joshua Lawrence
Bild på ett stort maritimt vit vitt kök, med en rustik diskho, skåp i shakerstil, vita skåp, granitbänkskiva, vitt stänkskydd, stänkskydd i keramik, färgglada vitvaror, ljust trägolv, en köksö och beiget golv
Bild på ett stort maritimt vit vitt kök, med en rustik diskho, skåp i shakerstil, vita skåp, granitbänkskiva, vitt stänkskydd, stänkskydd i keramik, färgglada vitvaror, ljust trägolv, en köksö och beiget golv
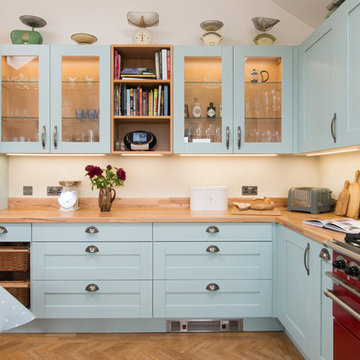
Nina Petchey, Bells and Bows Photography
Idéer för ett stort lantligt kök och matrum, med en dubbel diskho, skåp i shakerstil, blå skåp, träbänkskiva, vitt stänkskydd, stänkskydd i tunnelbanekakel, ljust trägolv och färgglada vitvaror
Idéer för ett stort lantligt kök och matrum, med en dubbel diskho, skåp i shakerstil, blå skåp, träbänkskiva, vitt stänkskydd, stänkskydd i tunnelbanekakel, ljust trägolv och färgglada vitvaror
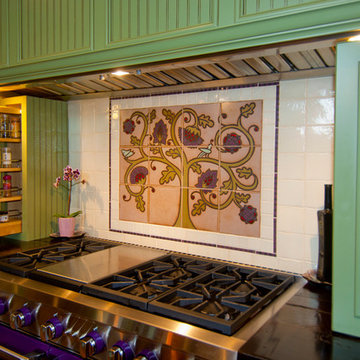
Foto på ett stort vintage kök, med en rustik diskho, luckor med profilerade fronter, gröna skåp, bänkskiva i betong, flerfärgad stänkskydd, stänkskydd i keramik, färgglada vitvaror och mellanmörkt trägolv

Shaker style oak kitchen painted in Farrow & Ball Pavilion Gray with Bianco Venato engineered quartz worktop. The island has a built in exposed oak breakfast bar with beech stools. It also features under mounted Shaws double farmhouse style sink. The three Lightyears Caravaggio steel hanging pendant lights add a subtle touch of colour. Cole and Son Woods wallpaper beautifully compliments the kitchen with floating oak shelves, oak mantelpiece and colourful ceramics adding the finishing touches this stunning kitchen.
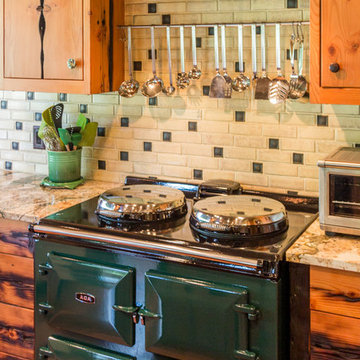
Caleb Melvin
Inspiration för stora lantliga kök och matrum, med skåp i mellenmörkt trä, granitbänkskiva, flerfärgad stänkskydd, stänkskydd i porslinskakel, färgglada vitvaror, mellanmörkt trägolv och en köksö
Inspiration för stora lantliga kök och matrum, med skåp i mellenmörkt trä, granitbänkskiva, flerfärgad stänkskydd, stänkskydd i porslinskakel, färgglada vitvaror, mellanmörkt trägolv och en köksö
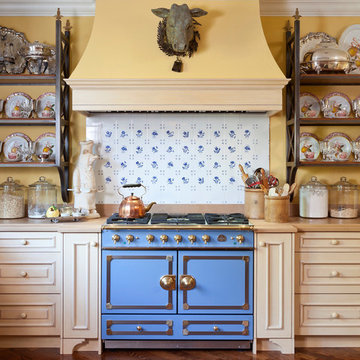
Emily Minton Redfield
Inspiration för ett stort eklektiskt kök, med en rustik diskho, skåp i shakerstil, beige skåp, vitt stänkskydd, stänkskydd i keramik, färgglada vitvaror, mellanmörkt trägolv och en köksö
Inspiration för ett stort eklektiskt kök, med en rustik diskho, skåp i shakerstil, beige skåp, vitt stänkskydd, stänkskydd i keramik, färgglada vitvaror, mellanmörkt trägolv och en köksö
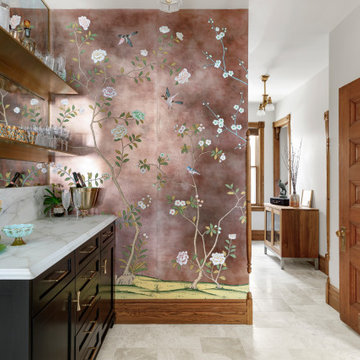
Glamourous dry bar with tall Lincoln marble backsplash and vintage mirror. Flanked by custom deGournay wall mural.
Idéer för att renovera ett stort vintage vit vitt kök, med en undermonterad diskho, skåp i shakerstil, svarta skåp, marmorbänkskiva, vitt stänkskydd, stänkskydd i tunnelbanekakel, färgglada vitvaror, marmorgolv och beiget golv
Idéer för att renovera ett stort vintage vit vitt kök, med en undermonterad diskho, skåp i shakerstil, svarta skåp, marmorbänkskiva, vitt stänkskydd, stänkskydd i tunnelbanekakel, färgglada vitvaror, marmorgolv och beiget golv

Newly created walk-in larder.
Inredning av ett retro mellanstort vit vitt kök, med en integrerad diskho, släta luckor, gröna skåp, bänkskiva i koppar, vitt stänkskydd, stänkskydd i glaskakel, färgglada vitvaror, vinylgolv, en köksö och flerfärgat golv
Inredning av ett retro mellanstort vit vitt kök, med en integrerad diskho, släta luckor, gröna skåp, bänkskiva i koppar, vitt stänkskydd, stänkskydd i glaskakel, färgglada vitvaror, vinylgolv, en köksö och flerfärgat golv
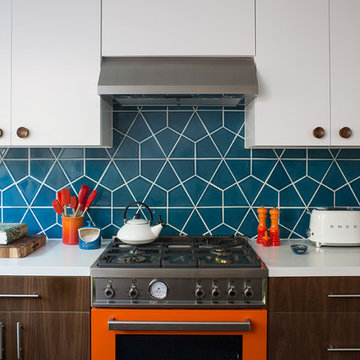
This remodel was located in the Hollywood Hills of Los Angeles.
Exempel på ett mellanstort retro vit vitt kök, med en undermonterad diskho, släta luckor, skåp i mellenmörkt trä, bänkskiva i kvarts, blått stänkskydd, stänkskydd i keramik, färgglada vitvaror, mörkt trägolv, en halv köksö och brunt golv
Exempel på ett mellanstort retro vit vitt kök, med en undermonterad diskho, släta luckor, skåp i mellenmörkt trä, bänkskiva i kvarts, blått stänkskydd, stänkskydd i keramik, färgglada vitvaror, mörkt trägolv, en halv köksö och brunt golv
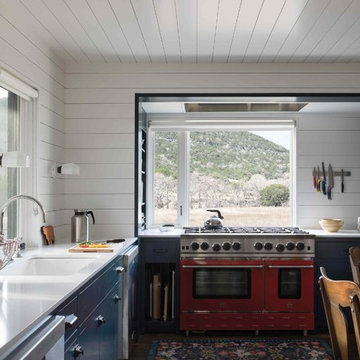
Eat-in kitchen for cozy family meals. Blue Star range anchors room.
Photo by Whit Preston
Inredning av ett lantligt vit vitt kök, med en undermonterad diskho, släta luckor, blå skåp, bänkskiva i kvarts, vitt stänkskydd, stänkskydd i trä, färgglada vitvaror, mörkt trägolv och brunt golv
Inredning av ett lantligt vit vitt kök, med en undermonterad diskho, släta luckor, blå skåp, bänkskiva i kvarts, vitt stänkskydd, stänkskydd i trä, färgglada vitvaror, mörkt trägolv och brunt golv

A British client requested an 'unfitted' look. Robinson Interiors was called in to help create a space that appeared built up over time, with vintage elements. For this kitchen reclaimed wood was used along with three distinctly different cabinet finishes (Stained Wood, Ivory, and Vintage Green), multiple hardware styles (Black, Bronze and Pewter) and two different backsplash tiles. We even used some freestanding furniture (A vintage French armoire) to give it that European cottage feel. A fantastic 'SubZero 48' Refrigerator, a British Racing Green Aga stove, the super cool Waterstone faucet with farmhouse sink all hep create a quirky, fun, and eclectic space! We also included a few distinctive architectural elements, like the Oculus Window Seat (part of a bump-out addition at one end of the space) and an awesome bronze compass inlaid into the newly installed hardwood floors. This bronze plaque marks a pivotal crosswalk central to the home's floor plan. Finally, the wonderful purple and green color scheme is super fun and definitely makes this kitchen feel like springtime all year round! Masterful use of Pantone's Color of the year, Ultra Violet, keeps this traditional cottage kitchen feeling fresh and updated.

For this project, the entire kitchen was designed around the “must-have” Lacanche range in the stunning French Blue with brass trim. That was the client’s dream and everything had to be built to complement it. Bilotta senior designer, Randy O’Kane, CKD worked with Paul Benowitz and Dipti Shah of Benowitz Shah Architects to contemporize the kitchen while staying true to the original house which was designed in 1928 by regionally noted architect Franklin P. Hammond. The clients purchased the home over two years ago from the original owner. While the house has a magnificent architectural presence from the street, the basic systems, appointments, and most importantly, the layout and flow were inappropriately suited to contemporary living.
The new plan removed an outdated screened porch at the rear which was replaced with the new family room and moved the kitchen from a dark corner in the front of the house to the center. The visual connection from the kitchen through the family room is dramatic and gives direct access to the rear yard and patio. It was important that the island separating the kitchen from the family room have ample space to the left and right to facilitate traffic patterns, and interaction among family members. Hence vertical kitchen elements were placed primarily on existing interior walls. The cabinetry used was Bilotta’s private label, the Bilotta Collection – they selected beautiful, dramatic, yet subdued finishes for the meticulously handcrafted cabinetry. The double islands allow for the busy family to have a space for everything – the island closer to the range has seating and makes a perfect space for doing homework or crafts, or having breakfast or snacks. The second island has ample space for storage and books and acts as a staging area from the kitchen to the dinner table. The kitchen perimeter and both islands are painted in Benjamin Moore’s Paper White. The wall cabinets flanking the sink have wire mesh fronts in a statuary bronze – the insides of these cabinets are painted blue to match the range. The breakfast room cabinetry is Benjamin Moore’s Lampblack with the interiors of the glass cabinets painted in Paper White to match the kitchen. All countertops are Vermont White Quartzite from Eastern Stone. The backsplash is Artistic Tile’s Kyoto White and Kyoto Steel. The fireclay apron-front main sink is from Rohl while the smaller prep sink is from Linkasink. All faucets are from Waterstone in their antique pewter finish. The brass hardware is from Armac Martin and the pendants above the center island are from Circa Lighting. The appliances, aside from the range, are a mix of Sub-Zero, Thermador and Bosch with panels on everything.

Glazed oak cabinet with LED lights painted in Farrow & Ball Chappell Green maximise the space by making the most of the high ceilings. The unified colour also creates a more spacious feeling. Pine table with chapel chair hint at the origins of the house as an old chapel with the limestone flooring adding to the rustic feel.

Beau-Port Kitchens 2012
Bild på ett mellanstort funkis kök, med färgglada vitvaror, en enkel diskho, släta luckor, vita skåp, bänkskiva i kvarts, beige stänkskydd, glaspanel som stänkskydd, linoleumgolv och en halv köksö
Bild på ett mellanstort funkis kök, med färgglada vitvaror, en enkel diskho, släta luckor, vita skåp, bänkskiva i kvarts, beige stänkskydd, glaspanel som stänkskydd, linoleumgolv och en halv köksö

The Commandants House in Charlestown Navy Yard. I was asked to design the kitchen for this historic house in Boston. My inspiration was a family style kitchen that was youthful and had a nod to it's historic past. The combination of wormy cherry wood custom cabinets, and painted white inset cabinets works well with the existing black and white floor. The island was a one of kind that I designed to be functional with a wooden butcher block and compost spot for prep, the other half a durable honed black granite. This island really works in this busy city kitchen.
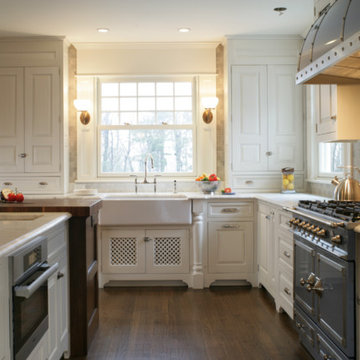
This handmade custom designed kitchen was created for an historic restoration project in Northern NJ. Handmade white cabinetry is a bright and airy pallet for the home, while the Provence Blue Cornufe with matching custom hood adds a unique splash of color. While the large farm sink is great for cleaning up, the prep sink in the island is handily located right next to the end grain butcher block counter top for chopping. The island is anchored by a tray ceiling and two antique lanterns. A pot filler is located over the range for convenience.

This 1960's home needed a little love to bring it into the new century while retaining the traditional charm of the house and entertaining the maximalist taste of the homeowners. Mixing bold colors and fun patterns were not only welcome but a requirement, so this home got a fun makeover in almost every room!
New cabinets are from KitchenCraft (MasterBrand) in their Lexington doors style, White Cap paint on Maple. Counters are quartz from Cambria - Ironsbridge color. A Blanco Performa sin in stainless steel sits on the island with Newport Brass Gavin faucet and plumbing fixtures in satin bronze. The bar sink is from Copper Sinks Direct in a hammered bronze finish.
Kitchen backsplash is from Renaissance Tile: Cosmopolitan field tile in China White, 5-1/8" x 5-1/8" squares in a horizontal brick lay. Bar backsplash is from Marble Systems: Chelsea Brick in Boho Bronze, 2-5/8" x 8-3/8" also in a horizontal brick pattern. Flooring is a stained hardwood oak that is seen throughout a majority of the house.
The main feature of the kitchen is the Dacor 48" Heritage Dual Fuel Range taking advantage of their Color Match program. We settled on Sherwin Williams #6746 - Julip. It sits below a custom hood manufactured by a local supplier. It is made from 6" wide Resawn White Oak planks with an oil finish. It covers a Vent-A-Hood liner insert hood. Other appliances include a Dacor Heritage 24" Microwave Drawer, 24" Dishwasher, Scotsman 15" Ice Maker, and Liebherr tall Wine Cooler and 24" Undercounter Refrigerator.

A spa-like design and feel in this redesigned master bathroom in McLean, Virginia. Designed by Erika Jayne Design + Build, the finishes, fixtures, and accessories all evoke a sense of calm in this bathroom retreat.
Warm grays found in the cabinetry and marble are complemented by touches of black accents throughout. A natural fiber rug adds the perfect dose of textural interest to an expansive floor of marble tiles.
5 785 foton på kök och matrum, med färgglada vitvaror
4