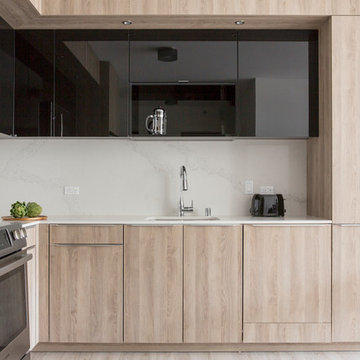357 foton på kök och matrum
Sortera efter:
Budget
Sortera efter:Populärt i dag
101 - 120 av 357 foton
Artikel 1 av 3
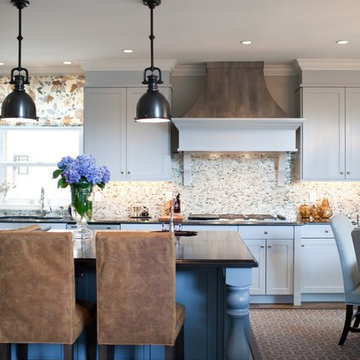
Grey cabinets, wenge wood island top, faux metal hood by Kelly Walker of Baltimore Art Star
Photography by Jamie Sentz
Contractors Smart Homes Services
Pete Dallam custom cabinetmaker for Island
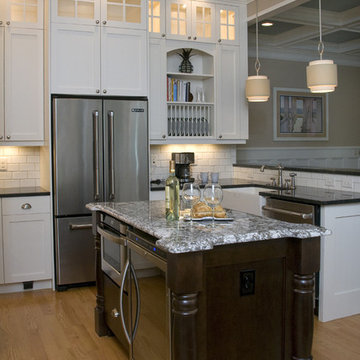
G. Frank Hart Photography
Whitney Blair Custom Homes
Exempel på ett klassiskt kök, med rostfria vitvaror, en rustik diskho, granitbänkskiva, skåp i shakerstil, vita skåp, vitt stänkskydd och stänkskydd i tunnelbanekakel
Exempel på ett klassiskt kök, med rostfria vitvaror, en rustik diskho, granitbänkskiva, skåp i shakerstil, vita skåp, vitt stänkskydd och stänkskydd i tunnelbanekakel

We were delighted to work with the homeowners of this breathtakingly beautiful luxury home in Ascot, Berkshire to create their dream kitchen.
Comprising a large open plan kitchen / dining space, utility room, boot room and laundry room, the project was almost completely a blank canvas except for the kitchen the house came with which was cramped and ill-fitting for the large space.
With three young children, the home needed to serve the needs of the family first but also needed to be suitable for entertaining on a reasonably large level. The kitchen features a host of cooking appliances designed with entertaining in mind including the legendary Wolf Duel fuel Range with Charbroiler with a Westin extractor. Opposite the Wolf range and integrated into the island are a Miele microwave and Miele sous chef warming drawer.
The large kitchen island acts the main prep area and includes a Villeroy & Boch Double Butler Sink with insinkerator waste disposal, Perrin & Rowe Callisto Mixer Tap with rinse and a Quooker Pro Vaq 3 Classic tap finished in polished nickel. The eurocargo recycling pullout bins are located in the island with a Miele dishwasher handily located either side to ensure maximum efficiency. Choosing the iconic Sub-Zero fridge freezer for this kitchen was a super choice for this large kitchen / dining area and provides ample storage.
The dining area has a Weathered Oak Refectory Table by Humphrey Munson. The table seats 10 so works really well for entertaining friends and family in the open plan kitchen / dining area. The seating is by Vincent Sheppard which is perfect for a family with young children because they can be easily maintained.
Photo credit: Paul Craig
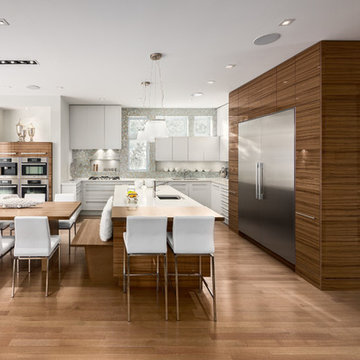
This large kitchen is situated in an open plan that includes a generous eating area and a family room.
The space was awkward for a few reasons:
- The main kitchen wall was part of a ‘bump out’ for the house making for challenging transitions
- The large movable wall of glazing at the back wall of the house
- The placement of the other glazing that could not be changed for architectural reasons
The primary solution was to create the oven niche with an interior design feature. This shape was repeated for the cabinets surrounding the fridge and freezer. The cabinetry for these features was done in a horizontally grain-matched veneer and this was also used for the island cabinets.
Instead of the usual wall separating the kitchen and dining room, a wall was created with matching millwork and the horizontal grain matching was wrapped around the corner to the back of the millwork wall. This resulted in a stunning effect with 25 feet of continuous lineal feet of wood panelling that is grain matched.
Subtle grey cabinets are muted compared to the gloss finish on the wood grain and are offset by the complimentary mosaic wall tile. The floor is rift oak and the colour of the flooring is used for the custom table, bench and eating bar.
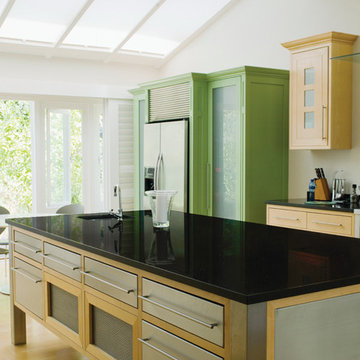
Visit Our Showroom
8000 Locust Mill St.
Ellicott City, MD 21043
HanStone Obsidian Black Quartz Countertop
Hanwha Surfaces offers one of the broadest array of colors and textures of quartz surfaces on the market today. In fact, we offer comprehensive surfaces solutions with products that can be designed for use on the floor, wall and counter tops.
Elevations Design Solutions by Myers is the go-to inspirational, high-end showroom for the best in cabinetry, flooring, window and door design. Visit our showroom with your architect, contractor or designer to explore the brands and products that best reflects your personal style. We can assist in product selection, in-home measurements, estimating and design, as well as providing referrals to professional remodelers and designers.
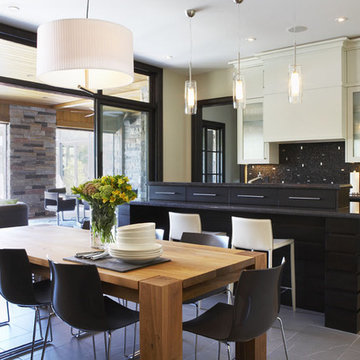
Photographer: Michael Graydon
Inredning av ett modernt stort linjärt kök och matrum, med luckor med glaspanel, flerfärgad stänkskydd, stänkskydd i mosaik, vita skåp, rostfria vitvaror och en köksö
Inredning av ett modernt stort linjärt kök och matrum, med luckor med glaspanel, flerfärgad stänkskydd, stänkskydd i mosaik, vita skåp, rostfria vitvaror och en köksö
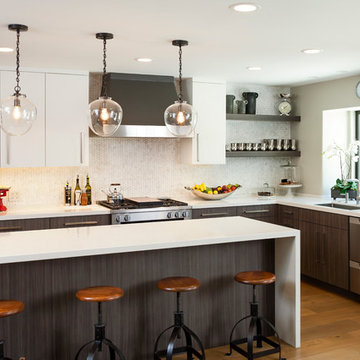
Brookhaven Cabinetry.
Photography:Siri Berting
Modern inredning av ett stort kök, med släta luckor, skåp i mörkt trä, vitt stänkskydd, mellanmörkt trägolv, en köksö, en undermonterad diskho, bänkskiva i kvarts, stänkskydd i keramik och rostfria vitvaror
Modern inredning av ett stort kök, med släta luckor, skåp i mörkt trä, vitt stänkskydd, mellanmörkt trägolv, en köksö, en undermonterad diskho, bänkskiva i kvarts, stänkskydd i keramik och rostfria vitvaror
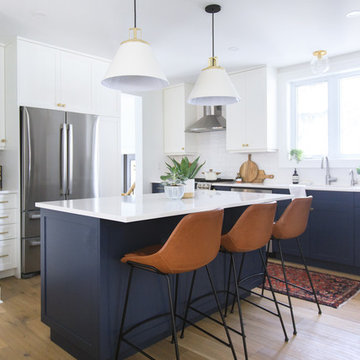
Ryan Salisbury
Inspiration för ett mellanstort vintage vit vitt kök, med skåp i shakerstil, blå skåp, vitt stänkskydd, rostfria vitvaror, ljust trägolv, en köksö, beiget golv, en undermonterad diskho, bänkskiva i kvarts och stänkskydd i tunnelbanekakel
Inspiration för ett mellanstort vintage vit vitt kök, med skåp i shakerstil, blå skåp, vitt stänkskydd, rostfria vitvaror, ljust trägolv, en köksö, beiget golv, en undermonterad diskho, bänkskiva i kvarts och stänkskydd i tunnelbanekakel
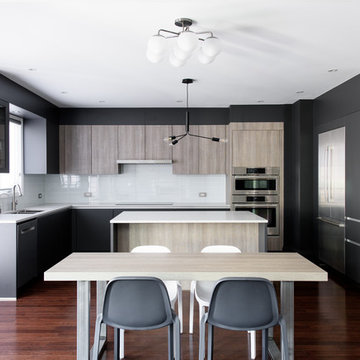
Astounding LEICHT open concept kitchen that displays the benefit of a high contrast space. Our matte Bondi-C cabinetry is paired up with Orlando stone oak to bring in texture and balance the contrast. This design utilizes the space by it’s U-shaped layout and a small island at the center for extra counter space. In addition, to the stainless steal appliances that are seamlessly integrated into the design.
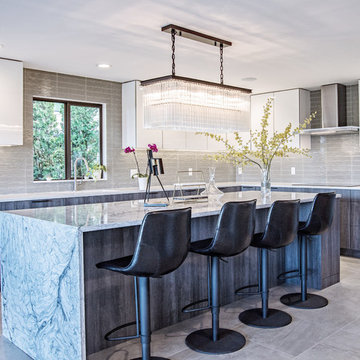
Idéer för ett stort modernt vit kök, med släta luckor, vita skåp, grått stänkskydd, en köksö, grått golv och stänkskydd i glaskakel

Brian Buettner
Idéer för stora vintage vitt kök, med skåp i shakerstil, bänkskiva i kvarts, svart stänkskydd, stänkskydd i glaskakel, rostfria vitvaror, en köksö, en undermonterad diskho, blå skåp, mellanmörkt trägolv och grått golv
Idéer för stora vintage vitt kök, med skåp i shakerstil, bänkskiva i kvarts, svart stänkskydd, stänkskydd i glaskakel, rostfria vitvaror, en köksö, en undermonterad diskho, blå skåp, mellanmörkt trägolv och grått golv
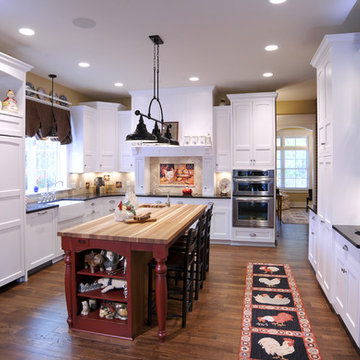
Idéer för ett lantligt kök, med en rustik diskho, träbänkskiva, skåp i shakerstil, vita skåp, beige stänkskydd, integrerade vitvaror och mellanmörkt trägolv
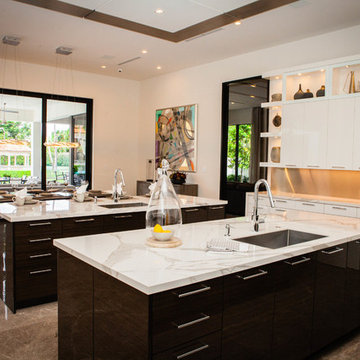
A beautiful kitchen is the central gathering place of today’s home. Crestron connects this kitchen with the entire home to make it more comfortable, convenient and entertaining. From one touchscreen, you can see, hear, and control all of the technology in the home. Check the weather or look up a recipe as you listen to your favorite music, check security cameras, turn lights on and off around the house, adjust the temperature, let in a guest, or even watch TV right on your touchscreen. Spectrum Technology Integrators creates all-in-one seamless connectivity in the heart of the home.
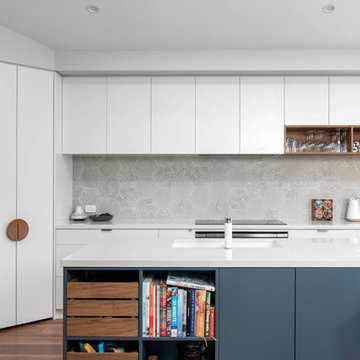
Nick Burrows
Exempel på ett mellanstort modernt vit vitt kök, med en undermonterad diskho, bänkskiva i kvarts, grått stänkskydd, stänkskydd i keramik, mellanmörkt trägolv, en köksö, släta luckor, vita skåp och brunt golv
Exempel på ett mellanstort modernt vit vitt kök, med en undermonterad diskho, bänkskiva i kvarts, grått stänkskydd, stänkskydd i keramik, mellanmörkt trägolv, en köksö, släta luckor, vita skåp och brunt golv
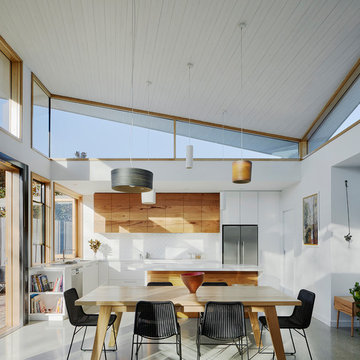
Tatjana Plitt
Bild på ett mellanstort funkis kök, med vitt stänkskydd, flera köksöar, grått golv, en nedsänkt diskho, släta luckor, skåp i mellenmörkt trä och rostfria vitvaror
Bild på ett mellanstort funkis kök, med vitt stänkskydd, flera köksöar, grått golv, en nedsänkt diskho, släta luckor, skåp i mellenmörkt trä och rostfria vitvaror
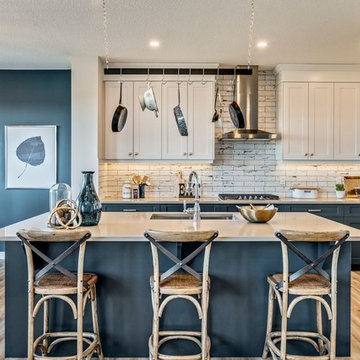
Maritim inredning av ett beige beige kök och matrum, med en undermonterad diskho, skåp i shakerstil, blå skåp, beige stänkskydd, rostfria vitvaror, en köksö och beiget golv
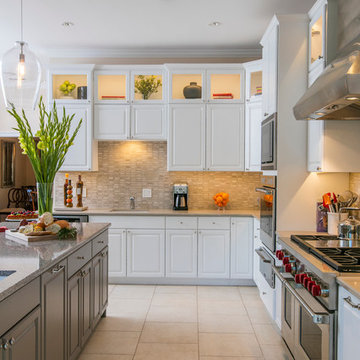
Idéer för att renovera ett vintage kök, med en undermonterad diskho, luckor med upphöjd panel, vita skåp, beige stänkskydd, rostfria vitvaror, en köksö, bänkskiva i kvarts, klinkergolv i keramik och stänkskydd i stenkakel
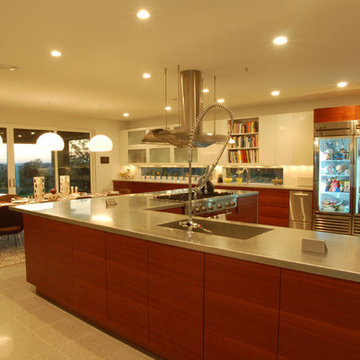
Poised on the edge of a deep ravine overlooking the beautiful Barton Creek, the core of this 1960’s renovated home centers on the kitchen. This particular space was artfully collaborated on with the home's owner, who is the owner and chef of one of Austin's premiere restaurants. The original 155 square foot kitchen was not inspiring at all to the culinary professional who was unhappy with the size, layout, lighting, space, lack of appliances, and overall outdated style. One of the key goals was to create a space not only for everyday cooking, but for entertaining as well. The overall design of the kitchen incorporates large amounts of counter space, commercial-style appliances, transparent refrigerator and pantry, as well as natural lighting to pair with necessary task lighting. The openness of the design allows for the dining area to seamlessly flow into the space for everyday family gatherings or entertaining on special occasions.
Photography by Adam Steiner
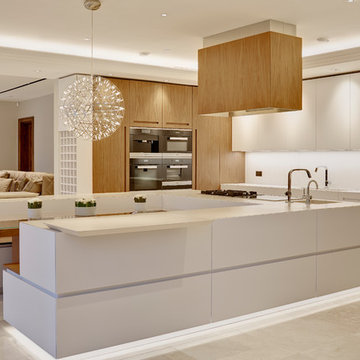
Foto på ett funkis kök, med en integrerad diskho, släta luckor, skåp i mellenmörkt trä, vitt stänkskydd, glaspanel som stänkskydd, svarta vitvaror, en köksö och beiget golv
357 foton på kök och matrum
6
