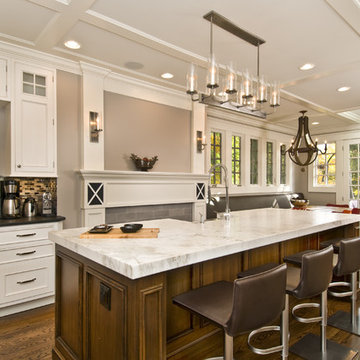357 foton på kök och matrum
Sortera efter:
Budget
Sortera efter:Populärt i dag
141 - 160 av 357 foton
Artikel 1 av 3
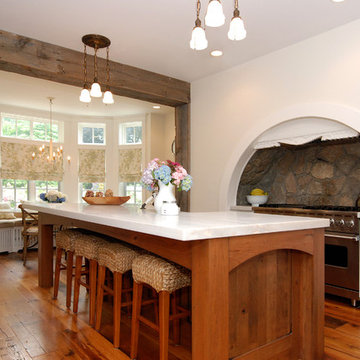
Exempel på ett stort rustikt kök, med rostfria vitvaror, luckor med infälld panel, vita skåp, en nedsänkt diskho, grått stänkskydd, mellanmörkt trägolv och en köksö
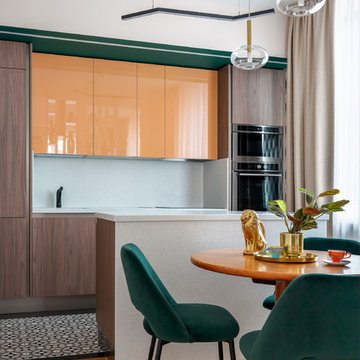
Inspiration för moderna linjära vitt kök och matrum, med släta luckor, orange skåp, vitt stänkskydd, en köksö, flerfärgat golv och rostfria vitvaror
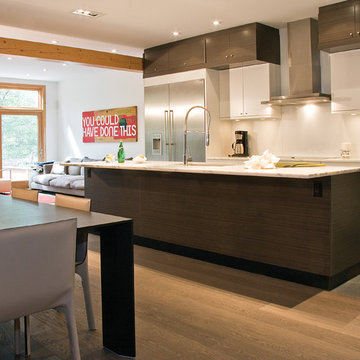
Cirrus Slate Grey Zebrano with Cirrus Oyster
AyA Kitchens and Baths
Foto på ett mellanstort funkis vit linjärt kök och matrum, med rostfria vitvaror, en undermonterad diskho, släta luckor, skåp i mörkt trä, bänkskiva i kvarts, vitt stänkskydd, mellanmörkt trägolv och en köksö
Foto på ett mellanstort funkis vit linjärt kök och matrum, med rostfria vitvaror, en undermonterad diskho, släta luckor, skåp i mörkt trä, bänkskiva i kvarts, vitt stänkskydd, mellanmörkt trägolv och en köksö
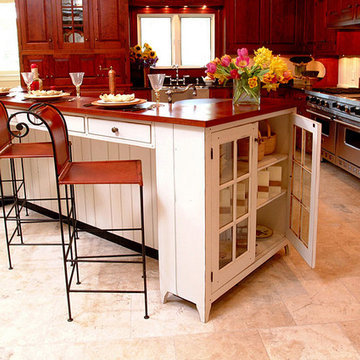
Ohio Traditional Cherry Kitchen
This was a large kitchen in a new model home. It was solid cherry with a 2 level painted island. The kitchen had black granite counter tops and a stainless apron sink. The hood cabinet had an arched crown.
The island was a 2 level white painted island with curly maple counter top on the bar top and black granite on the counter top.
The floor was stone an all the appliances were high end stainless appliances.
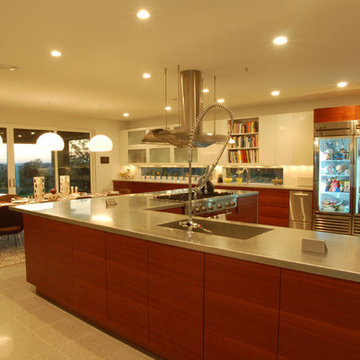
Poised on the edge of a deep ravine overlooking the beautiful Barton Creek, the core of this 1960’s renovated home centers on the kitchen. This particular space was artfully collaborated on with the home's owner, who is the owner and chef of one of Austin's premiere restaurants. The original 155 square foot kitchen was not inspiring at all to the culinary professional who was unhappy with the size, layout, lighting, space, lack of appliances, and overall outdated style. One of the key goals was to create a space not only for everyday cooking, but for entertaining as well. The overall design of the kitchen incorporates large amounts of counter space, commercial-style appliances, transparent refrigerator and pantry, as well as natural lighting to pair with necessary task lighting. The openness of the design allows for the dining area to seamlessly flow into the space for everyday family gatherings or entertaining on special occasions.
Photography by Adam Steiner
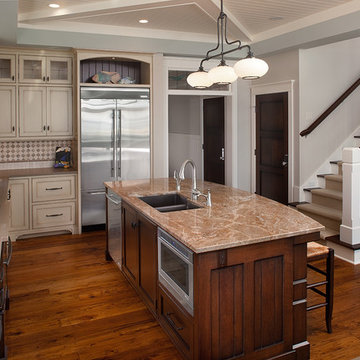
Perfect for a city or narrow lot, the compact Clareville melds the best of the past and present. On the exterior, vintage elements include the distinctive eyebrow and transom windows, the arched doorway and the shingled dormers. Inside, however, the floor plan is designed for modern living, from the two-car garage and first-floor laundry to the open living, kitchen and dining area. Relax at the end of the day on the screened-in porch which adjoins the outdoor patio. At night, retire to the lower level, which features a master suite, second bedroom and bunk room.
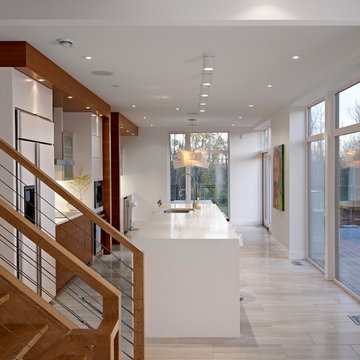
© Merle Prosofsky http://www.prosofsky.com/
Modern inredning av ett kök, med vita vitvaror, en undermonterad diskho, släta luckor och vita skåp
Modern inredning av ett kök, med vita vitvaror, en undermonterad diskho, släta luckor och vita skåp
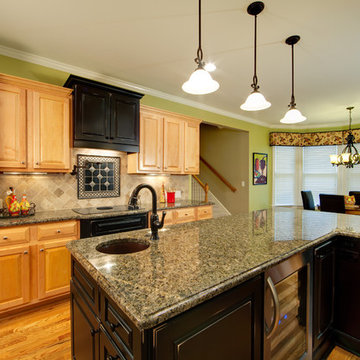
Exempel på ett litet klassiskt kök, med granitbänkskiva, en undermonterad diskho, luckor med upphöjd panel, beige stänkskydd, mellanmörkt trägolv, en köksö och stänkskydd i travertin
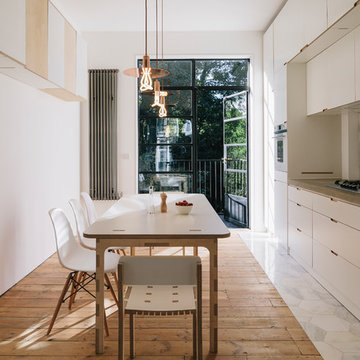
Architect: Tsuruta Architects
Client: Private
Photography: Tim Crocker
Inredning av ett nordiskt linjärt kök och matrum, med släta luckor, vita skåp, träbänkskiva och mellanmörkt trägolv
Inredning av ett nordiskt linjärt kök och matrum, med släta luckor, vita skåp, träbänkskiva och mellanmörkt trägolv
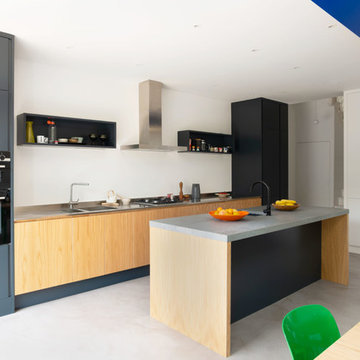
Inredning av ett skandinaviskt linjärt kök och matrum, med en dubbel diskho, släta luckor, skåp i ljust trä, bänkskiva i rostfritt stål, svarta vitvaror, betonggolv, en köksö och grått golv
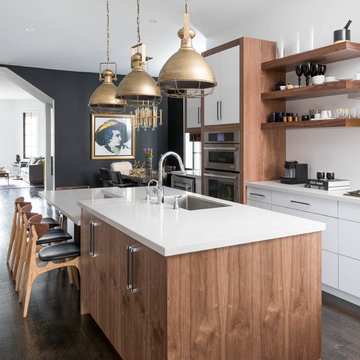
Idéer för ett modernt kök och matrum, med en undermonterad diskho, öppna hyllor, rostfria vitvaror, mörkt trägolv och en köksö
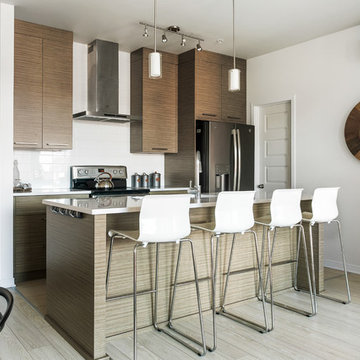
Staging this condo was really rewarding. It was previously rented out so we had the entire unit painted. We asked the owner to leave certain pieces and we came in and staged it bringing in accessories and furniture to help complete the look!
If you are looking to stage your vacant property, give us a call. This property sold immediately for one of the highest prices ever in this building.
Call Joanne at 514-222-5553

Based on a mid century modern concept
Inspiration för mellanstora moderna grönt kök, med en undermonterad diskho, släta luckor, skåp i mellenmörkt trä, bänkskiva i kvarts, flerfärgad stänkskydd, stänkskydd i mosaik, rostfria vitvaror, betonggolv, en halv köksö och svart golv
Inspiration för mellanstora moderna grönt kök, med en undermonterad diskho, släta luckor, skåp i mellenmörkt trä, bänkskiva i kvarts, flerfärgad stänkskydd, stänkskydd i mosaik, rostfria vitvaror, betonggolv, en halv köksö och svart golv

Photography: Barry Halkin
Klassisk inredning av ett kök, med integrerade vitvaror, luckor med profilerade fronter, beige skåp, en undermonterad diskho, beige stänkskydd och stänkskydd i kalk
Klassisk inredning av ett kök, med integrerade vitvaror, luckor med profilerade fronter, beige skåp, en undermonterad diskho, beige stänkskydd och stänkskydd i kalk
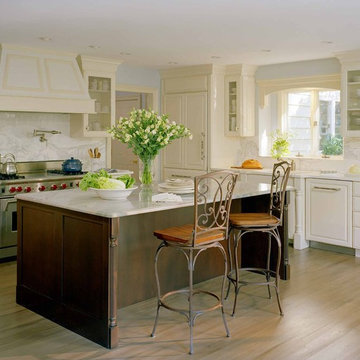
Denash Photography, Designed by Jenny Rausch C.K.D. Clean open kitchen with wood flooring, off white cabinetry, and large wood hood. White marble island countertop and decorative stools.
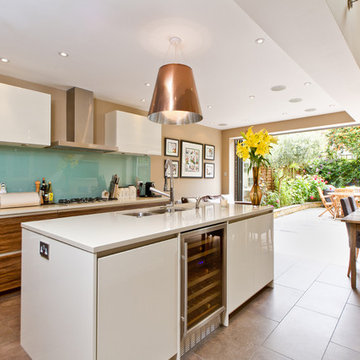
Idéer för ett modernt kök och matrum, med rostfria vitvaror, en dubbel diskho, släta luckor, skåp i mörkt trä och glaspanel som stänkskydd
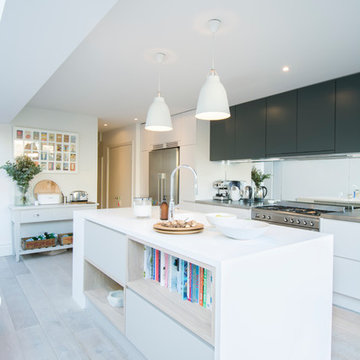
Inredning av ett minimalistiskt mellanstort kök, med släta luckor, rostfria vitvaror, ljust trägolv och en köksö
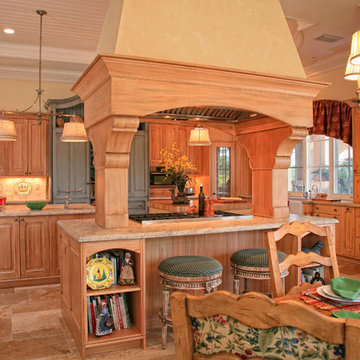
Photography By Ron Rosenzweig
Exempel på ett kök och matrum, med luckor med upphöjd panel och skåp i mellenmörkt trä
Exempel på ett kök och matrum, med luckor med upphöjd panel och skåp i mellenmörkt trä
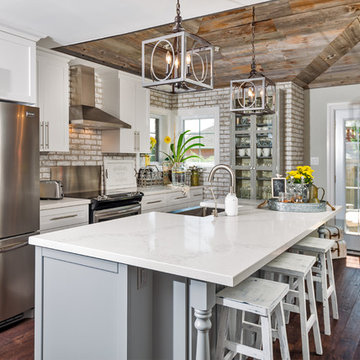
Adrian Ozimek
Inredning av ett lantligt kök, med en rustik diskho, skåp i shakerstil, vita skåp, rostfria vitvaror, mellanmörkt trägolv och en köksö
Inredning av ett lantligt kök, med en rustik diskho, skåp i shakerstil, vita skåp, rostfria vitvaror, mellanmörkt trägolv och en köksö
357 foton på kök och matrum
8
