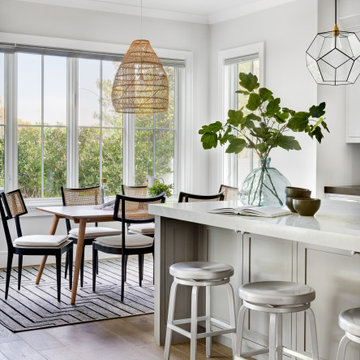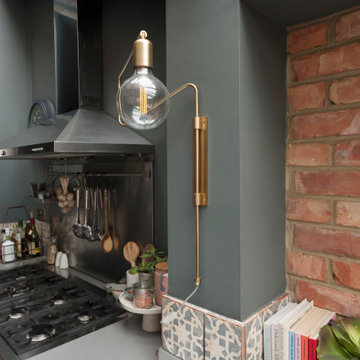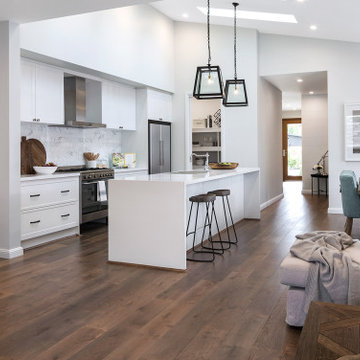16 267 foton på kök
Sortera efter:
Budget
Sortera efter:Populärt i dag
141 - 160 av 16 267 foton
Artikel 1 av 2

Inspiration för ett stort vintage vit vitt kök, med en undermonterad diskho, luckor med infälld panel, vita skåp, bänkskiva i kvartsit, grått stänkskydd, stänkskydd i marmor, integrerade vitvaror, mörkt trägolv, en köksö och brunt golv

Idéer för att renovera ett stort vintage vit vitt kök, med ljust trägolv, brunt golv, en rustik diskho, skåp i shakerstil, vita skåp, marmorbänkskiva, vitt stänkskydd, stänkskydd i tunnelbanekakel, rostfria vitvaror och en köksö

contemporary kitchen with glass ceiling
Foto på ett vintage kök, med stänkskydd i tegel, rostfria vitvaror och mellanmörkt trägolv
Foto på ett vintage kök, med stänkskydd i tegel, rostfria vitvaror och mellanmörkt trägolv

Inredning av ett lantligt stort vit linjärt vitt kök, med en undermonterad diskho, vita skåp, svart stänkskydd, rostfria vitvaror, ljust trägolv, en köksö och brunt golv

Inredning av ett rustikt stort svart svart kök, med skåp i shakerstil, skåp i mellenmörkt trä, granitbänkskiva, skiffergolv, en köksö, en rustik diskho, grått stänkskydd, integrerade vitvaror och flerfärgat golv

Bild på ett funkis grå grått kök, med en undermonterad diskho, släta luckor, skåp i mörkt trä, rostfria vitvaror, mörkt trägolv, en köksö och brunt golv

ADU (Accessory dwelling unit) became a major part of the family of project we have been building in the past 3 years since it became legal in Los Angeles.
This is a typical conversion of a small style of a garage. (324sq only) into a fantastic guest unit / rental.
A large kitchen and a roomy bathroom are a must to attract potential rentals. in this design you can see a relatively large L shape kitchen is possible due to the use a more compact appliances (24" fridge and 24" range)
to give the space even more function a 24" undercounter washer/dryer was installed.
Since the space itself is not large framing vaulted ceilings was a must, the high head room gives the sensation of space even in the smallest spaces.
Notice the exposed beam finished in varnish and clear coat for the decorative craftsman touch.
The bathroom flooring tile is continuing in the shower are as well so not to divide the space into two areas, the toilet is a wall mounted unit with a hidden flush tank thus freeing up much needed space.

Open-plan living area. Hallway to bedrooms, kitchen, front door and entrance hallway, dining, living area. [Image left to right]
Exempel på ett klassiskt vit vitt parallellkök, med en undermonterad diskho, skåp i shakerstil, vita skåp, vitt stänkskydd, rostfria vitvaror, mörkt trägolv, en köksö och brunt golv
Exempel på ett klassiskt vit vitt parallellkök, med en undermonterad diskho, skåp i shakerstil, vita skåp, vitt stänkskydd, rostfria vitvaror, mörkt trägolv, en köksö och brunt golv

Idéer för funkis grått l-kök, med luckor med infälld panel, orange skåp, färgglada vitvaror, mellanmörkt trägolv, en köksö och brunt golv

A marble hearth behind the La Cornue range and brass trimmed hood center under a graceful herring bone brick barrel ceiling. Heavy distressed wood beams contrast from the white painted decking ceiling in the nook. Glass shelving and marble counters reflect the natural light spilling in from 16 foot tall windows.

Inredning av ett modernt stort vit vitt kök, med släta luckor, bruna skåp, grått stänkskydd, rostfria vitvaror, en köksö, brunt golv, en undermonterad diskho, stänkskydd i marmor och mellanmörkt trägolv

Idéer för att renovera ett lantligt vit vitt kök, med en rustik diskho, släta luckor, svarta skåp, vitt stänkskydd, stänkskydd i tunnelbanekakel, rostfria vitvaror, mellanmörkt trägolv, en köksö och brunt golv

This family home in a Denver neighborhood started out as a dark, ranch home from the 1950’s. We changed the roof line, added windows, large doors, walnut beams, a built-in garden nook, a custom kitchen and a new entrance (among other things). The home didn’t grow dramatically square footage-wise. It grew in ways that really count: Light, air, connection to the outside and a connection to family living.
For more information and Before photos check out my blog post: Before and After: A Ranch Home with Abundant Natural Light and Part One on this here.
Photographs by Sara Yoder. Interior Styling by Kristy Oatman.
FEATURED IN:
Kitchen and Bath Design News
One Kind Design

The natural wood floors beautifully accent the design of this gorgeous gourmet kitchen, complete with vaulted ceilings, brass lighting and a dark wood island.
Photo Credit: Shane Organ Photography

We love this kitchen's curved brick ceiling, the custom backsplash, and integrated appliances.
Exempel på ett avskilt, mycket stort medelhavsstil svart svart u-kök, med en nedsänkt diskho, släta luckor, vita skåp, granitbänkskiva, stänkskydd i tunnelbanekakel, rostfria vitvaror, mörkt trägolv, flera köksöar, brunt golv och svart stänkskydd
Exempel på ett avskilt, mycket stort medelhavsstil svart svart u-kök, med en nedsänkt diskho, släta luckor, vita skåp, granitbänkskiva, stänkskydd i tunnelbanekakel, rostfria vitvaror, mörkt trägolv, flera köksöar, brunt golv och svart stänkskydd

A Sapele buffet with wine storage provides a physcial separation between the kitchen and the dining area while maintaining access to the beautiful view beyond the dining room.
A Kitchen That Works LLC

Idéer för mellanstora minimalistiska vitt kök, med en rustik diskho, släta luckor, bruna skåp, bänkskiva i kvarts, vitt stänkskydd, stänkskydd i keramik, rostfria vitvaror, ljust trägolv, en köksö och brunt golv

Bild på ett stort funkis grå grått kök, med en enkel diskho, luckor med infälld panel, vita skåp, granitbänkskiva, vitt stänkskydd, stänkskydd i porslinskakel, rostfria vitvaror, vinylgolv, grått golv och en halv köksö

A beautiful Hamptons kitchen featuring slimline white shaker and V-groove cabinetry, Carrara marble bench tops and splash back with fluted glass with black and timber accents. A soaring v-groove vaulted ceiling and a light filled space make this kitchen inviting, warm and fresh. A black butlers pantry with brass features punctures this space and is visible through a steel black door.

Inspiration för stora 50 tals linjära vitt kök, med en undermonterad diskho, släta luckor, orange skåp, bänkskiva i kvarts, flerfärgad stänkskydd, integrerade vitvaror, skiffergolv, en köksö och svart golv
16 267 foton på kök
8