102 289 foton på kök
Sortera efter:
Budget
Sortera efter:Populärt i dag
121 - 140 av 102 289 foton
Artikel 1 av 3

Bespoke Fulham pantry by Roundhouse in bespoke Urbo handleless matt lacquer kitchen in Farrow & Ball Skimming Stone and book matched horizontal Walnut veneer with Caesarstone quartz composite worktop and walnut breakfast bar.

Photography by Dennis Mayer
3-D Construction / Design & Construction
829 Seminole Way
Redwood City, CA 94062
Phone number (650) 367-9765
Exempel på ett stort lantligt kök, med vita skåp, rostfria vitvaror, luckor med infälld panel, mellanmörkt trägolv och brunt golv
Exempel på ett stort lantligt kök, med vita skåp, rostfria vitvaror, luckor med infälld panel, mellanmörkt trägolv och brunt golv
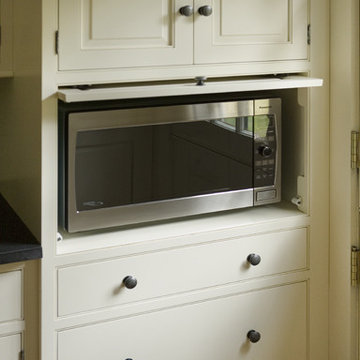
Great way to hide your microwave. Microwave cabinet designed by north of Boston kitchen designer Nancy Hanson owner of Heartwood Kitchens Danvers MA. Heartwood is the winner of North Shore Magazine's Readers Choice 2011 for best kitchens. Photo credit: Eric Roth Photography.

Photographer Adam Cohen
Klassisk inredning av ett kök, med stänkskydd i stickkakel, flerfärgad stänkskydd, vita skåp, rostfria vitvaror, marmorbänkskiva och skåp i shakerstil
Klassisk inredning av ett kök, med stänkskydd i stickkakel, flerfärgad stänkskydd, vita skåp, rostfria vitvaror, marmorbänkskiva och skåp i shakerstil

Crystal Chandelier, Calacutta Countertops, Book End Island, White Cabinets, Stainless Steel bar pulls Built-in refrigerator, Microwave drawer, Stainless Steel Appliances

A small addition made all the difference in creating space for cooking and eating. Environmentally friendly design features include recycled denim insulation in the walls, a bamboo floor, energy saving LED undercabinet lighting, Energy Star appliances, and an antique table. Photo: Wing Wong

Klassisk inredning av ett mellanstort vit vitt kök, med en undermonterad diskho, blå skåp, bänkskiva i kvarts, vitt stänkskydd, integrerade vitvaror, en halv köksö, brunt golv, luckor med infälld panel och mörkt trägolv
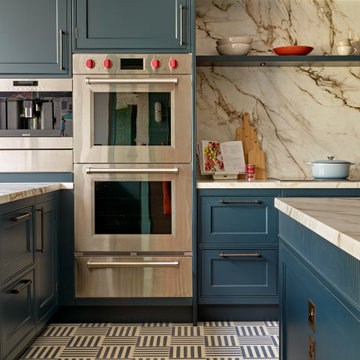
We are delighted to reveal our recent ‘House of Colour’ Barnes project.
We had such fun designing a space that’s not just aesthetically playful and vibrant, but also functional and comfortable for a young family. We loved incorporating lively hues, bold patterns and luxurious textures. What a pleasure to have creative freedom designing interiors that reflect our client’s personality.

modern white oak kitchen remodel Pittsford Rochester NY
Bild på ett stort funkis flerfärgad flerfärgat kök, med en undermonterad diskho, släta luckor, skåp i mellenmörkt trä, marmorbänkskiva, flerfärgad stänkskydd, vita vitvaror, mellanmörkt trägolv, en köksö och brunt golv
Bild på ett stort funkis flerfärgad flerfärgat kök, med en undermonterad diskho, släta luckor, skåp i mellenmörkt trä, marmorbänkskiva, flerfärgad stänkskydd, vita vitvaror, mellanmörkt trägolv, en köksö och brunt golv

Brunswick Parlour transforms a Victorian cottage into a hard-working, personalised home for a family of four.
Our clients loved the character of their Brunswick terrace home, but not its inefficient floor plan and poor year-round thermal control. They didn't need more space, they just needed their space to work harder.
The front bedrooms remain largely untouched, retaining their Victorian features and only introducing new cabinetry. Meanwhile, the main bedroom’s previously pokey en suite and wardrobe have been expanded, adorned with custom cabinetry and illuminated via a generous skylight.
At the rear of the house, we reimagined the floor plan to establish shared spaces suited to the family’s lifestyle. Flanked by the dining and living rooms, the kitchen has been reoriented into a more efficient layout and features custom cabinetry that uses every available inch. In the dining room, the Swiss Army Knife of utility cabinets unfolds to reveal a laundry, more custom cabinetry, and a craft station with a retractable desk. Beautiful materiality throughout infuses the home with warmth and personality, featuring Blackbutt timber flooring and cabinetry, and selective pops of green and pink tones.
The house now works hard in a thermal sense too. Insulation and glazing were updated to best practice standard, and we’ve introduced several temperature control tools. Hydronic heating installed throughout the house is complemented by an evaporative cooling system and operable skylight.
The result is a lush, tactile home that increases the effectiveness of every existing inch to enhance daily life for our clients, proving that good design doesn’t need to add space to add value.
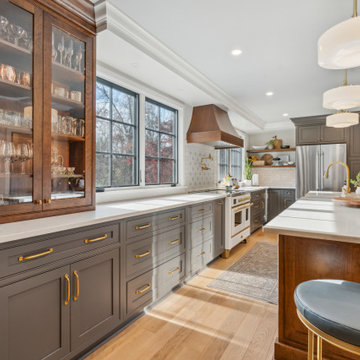
In this kitchen we created a beautiful new space full of modern conveniences, but paired them with a timeless old-world European style. The original kitchen was cramped in a small corner of the space, so we stretched the layout to better utilize the available square footage, adding windows flanking the range to fill the room with natural light and create a dramatic focal point featuring our clients' gorgeous new range.
The new large island provides the seating/entertainment space our clients had hoped for, and new floor to ceiling cabinets at both ends of the space maximizes storage, including a pantry and two new closet areas for coats and other family room storage that seamlessly flows from one room to the next.
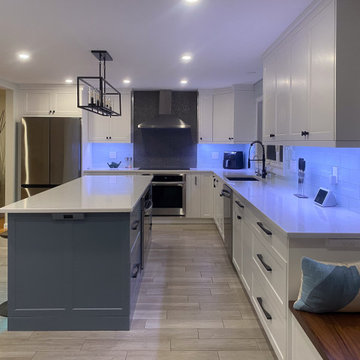
Embark on a transformative journey with our open floor remodeling project, where the confines of separate spaces give way to a harmonious, spacious haven. Two walls vanish, merging a cramped kitchen, dining room, living room, and breakfast nook into a unified expanse. Revel in the brilliance of natural light streaming through new windows, dancing upon fresh flooring. Illuminate your culinary adventures with modern lighting, complementing sleek cabinets, countertops, and glass subway tiles.
Functionality takes the spotlight – bid farewell to inaccessible doors, welcoming a wealth of drawers and pullouts. The living room undergoes a metamorphosis; witness the rebirth of the fireplace. The dated brick facade yields to textured three-dimensional tiles, evoking contemporary elegance. The mantel vanishes, leaving a canvas of modern design. This remodel crafts a haven where openness meets functionality, and each detail weaves a narrative of sophistication and comfort.
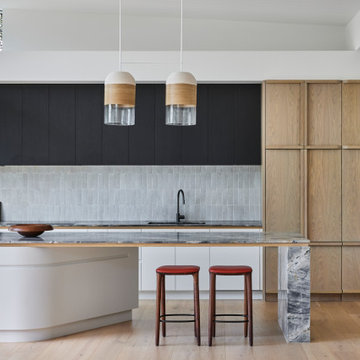
Idéer för ett mycket stort modernt grå skafferi, med en köksö, skåp i mellenmörkt trä, grått stänkskydd, stänkskydd i tunnelbanekakel, svarta vitvaror, målat trägolv, brunt golv, marmorbänkskiva och skåp i shakerstil
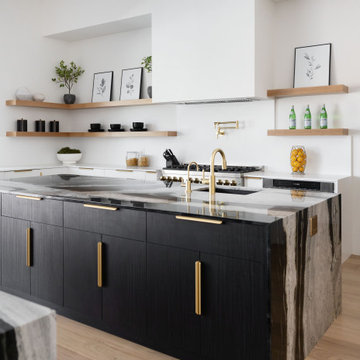
Stunning new build home meant for large gatherings.
Idéer för mycket stora funkis svart kök med öppen planlösning, med släta luckor, bänkskiva i kvartsit, vitt stänkskydd, stänkskydd i sten, ljust trägolv, flera köksöar, en undermonterad diskho, vita skåp, integrerade vitvaror och brunt golv
Idéer för mycket stora funkis svart kök med öppen planlösning, med släta luckor, bänkskiva i kvartsit, vitt stänkskydd, stänkskydd i sten, ljust trägolv, flera köksöar, en undermonterad diskho, vita skåp, integrerade vitvaror och brunt golv

Exempel på ett stort modernt beige beige kök, med en undermonterad diskho, skåp i shakerstil, bänkskiva i kvartsit, stänkskydd i sten, en köksö, brunt golv, vita skåp, beige stänkskydd, rostfria vitvaror och mörkt trägolv

We juxtaposed bold colors and contemporary furnishings with the early twentieth-century interior architecture for this four-level Pacific Heights Edwardian. The home's showpiece is the living room, where the walls received a rich coat of blackened teal blue paint with a high gloss finish, while the high ceiling is painted off-white with violet undertones. Against this dramatic backdrop, we placed a streamlined sofa upholstered in an opulent navy velour and companioned it with a pair of modern lounge chairs covered in raspberry mohair. An artisanal wool and silk rug in indigo, wine, and smoke ties the space together.

vista della cucina dal salotto; cucina Zampieri, con forma a C, tavolo Design Republic, lampade Foscarini e Flos
Bild på ett mycket stort funkis svart svart kök, med en enkel diskho, släta luckor, grå skåp, bänkskiva i kvartsit, grått stänkskydd, glaspanel som stänkskydd, svarta vitvaror, mellanmörkt trägolv, en halv köksö och beiget golv
Bild på ett mycket stort funkis svart svart kök, med en enkel diskho, släta luckor, grå skåp, bänkskiva i kvartsit, grått stänkskydd, glaspanel som stänkskydd, svarta vitvaror, mellanmörkt trägolv, en halv köksö och beiget golv
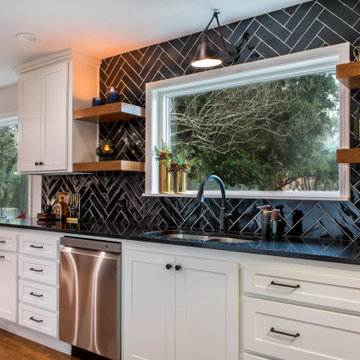
Bild på ett avskilt, litet 60 tals svart svart u-kök, med en undermonterad diskho, skåp i shakerstil, vita skåp, granitbänkskiva, svart stänkskydd, stänkskydd i tunnelbanekakel, rostfria vitvaror och brunt golv
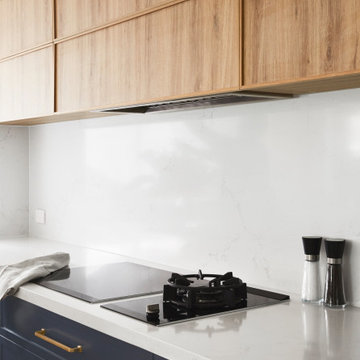
This renovation included kitchen, laundry, powder room, with extensive building work.
Exempel på ett mycket stort klassiskt vit vitt kök, med en dubbel diskho, skåp i shakerstil, blå skåp, bänkskiva i kvarts, vitt stänkskydd, svarta vitvaror, laminatgolv, en köksö och brunt golv
Exempel på ett mycket stort klassiskt vit vitt kök, med en dubbel diskho, skåp i shakerstil, blå skåp, bänkskiva i kvarts, vitt stänkskydd, svarta vitvaror, laminatgolv, en köksö och brunt golv

The functionality of this spacious kitchen is a far cry from its humble beginnings as a lackluster 9 x 12 foot stretch. The exterior wall was blown out to allow for a 10 ft addition. The daring slab of Calacatta Vagli marble with intrepid British racing green veining was the inspiration for the expansion. Spanish Revival pendants reclaimed from a local restaurant, long forgotten, are a pinnacle feature over the island. Reclaimed wood drawers, juxtaposed with custom glass cupboards add gobs of storage. Cabinets are painted the same luxe green hue and the warmth of butcher block counters create a hard working bar area begging for character-worn use. The perimeter of the kitchen features soapstone counters and that nicely balance the whisper of mushroom-colored custom cabinets. Hand-made 4x4 zellige tiles, hung in a running bond pattern, pay sweet homage to the 1950’s era of the home. A large window flanked by antique brass sconces adds bonus natural light over the sink. Textural, centuries-old barn wood surrounding the range hood adds a cozy surprise element. Matte white appliances with brushed bronze and copper hardware tie in the mixed metals throughout the kitchen helping meld the overall dramatic design.
102 289 foton på kök
7