1 089 foton på kök
Sortera efter:
Budget
Sortera efter:Populärt i dag
101 - 120 av 1 089 foton
Artikel 1 av 3
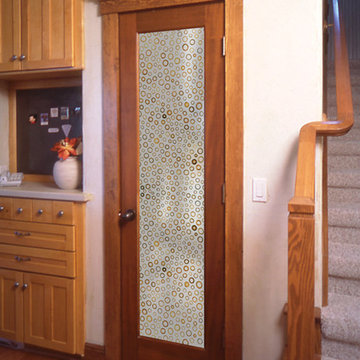
Visit Our Showroom
8000 Locust Mill St.
Ellicott City, MD 21043
Simpson 1501 with bamboo rings natural resin panel - shown in fir
1501 INTERIOR FRENCH
SERIES: Interior French & Sash Doors
TYPE: Interior French & Sash
APPLICATIONS: Can be used for a swing door, pocket door, by-pass door, with barn track hardware, with pivot hardware and for any room in the home.
Construction Type: Engineered All-Wood Stiles and Rails with Dowel Pinned Stile/Rail Joinery
Profile: Ovolo Sticking
Glass: 1/8" Single Glazed
Elevations Design Solutions by Myers is the go-to inspirational, high-end showroom for the best in cabinetry, flooring, window and door design. Visit our showroom with your architect, contractor or designer to explore the brands and products that best reflects your personal style. We can assist in product selection, in-home measurements, estimating and design, as well as providing referrals to professional remodelers and designers.
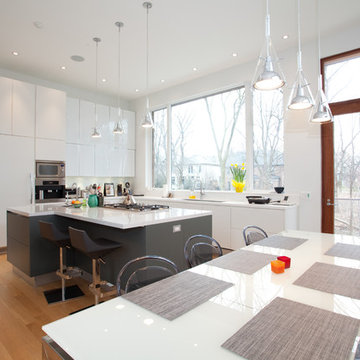
Inspiration för ett mellanstort funkis kök, med släta luckor, vita skåp, vitt stänkskydd, integrerade vitvaror, ljust trägolv och en köksö
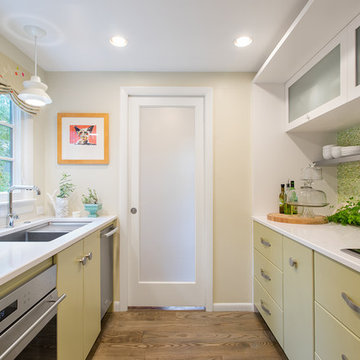
Evan White
Inspiration för avskilda klassiska parallellkök, med en undermonterad diskho, släta luckor, gröna skåp, grönt stänkskydd, stänkskydd i mosaik, rostfria vitvaror och mellanmörkt trägolv
Inspiration för avskilda klassiska parallellkök, med en undermonterad diskho, släta luckor, gröna skåp, grönt stänkskydd, stänkskydd i mosaik, rostfria vitvaror och mellanmörkt trägolv
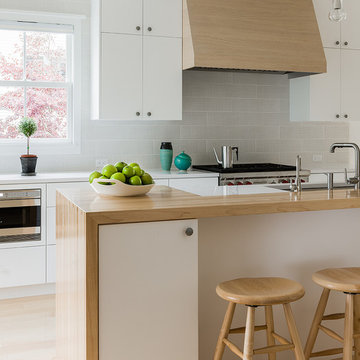
Michael J Lee Photography
Bild på ett mellanstort vintage kök, med en undermonterad diskho, släta luckor, vita skåp, träbänkskiva, grått stänkskydd, stänkskydd i keramik, rostfria vitvaror, ljust trägolv, en köksö och brunt golv
Bild på ett mellanstort vintage kök, med en undermonterad diskho, släta luckor, vita skåp, träbänkskiva, grått stänkskydd, stänkskydd i keramik, rostfria vitvaror, ljust trägolv, en köksö och brunt golv

What transforms an ordinary box into something unique and special? Details! Here is a list of the few highlighted details that might have otherwise been overlooked yet were incorporated for a beautiful layered effect. 1. Exposed door hinges 2. Two different door profiles, shaker and slab 3. Textured glass versus clear glass 4. Framed cabinetry 5. Two different countertop profile edges, straight edge and Bryn edge 6. Quartz slab for backsplash with cut out that mimics the molding detail of the hood. 7. Different paint finishes, high gloss black on hood and satin on remaining cabinetry…the list continues.
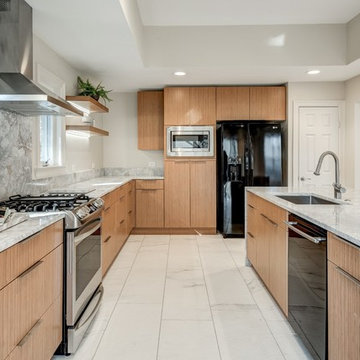
Modern Whole House Renovation, Joseph & Berry Remodel Design Build
Inspiration för moderna grått l-kök, med en undermonterad diskho, släta luckor, skåp i mellenmörkt trä, grått stänkskydd, stänkskydd i sten, svarta vitvaror, en köksö och vitt golv
Inspiration för moderna grått l-kök, med en undermonterad diskho, släta luckor, skåp i mellenmörkt trä, grått stänkskydd, stänkskydd i sten, svarta vitvaror, en köksö och vitt golv
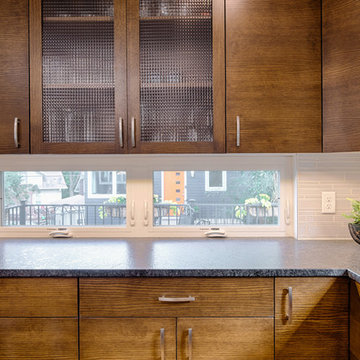
Kitchen with custom cabinetry.
Idéer för att renovera ett mellanstort 50 tals flerfärgad flerfärgat kök, med en rustik diskho, släta luckor, skåp i mörkt trä, granitbänkskiva, vitt stänkskydd, stänkskydd i keramik, rostfria vitvaror, ljust trägolv, en köksö och brunt golv
Idéer för att renovera ett mellanstort 50 tals flerfärgad flerfärgat kök, med en rustik diskho, släta luckor, skåp i mörkt trä, granitbänkskiva, vitt stänkskydd, stänkskydd i keramik, rostfria vitvaror, ljust trägolv, en köksö och brunt golv
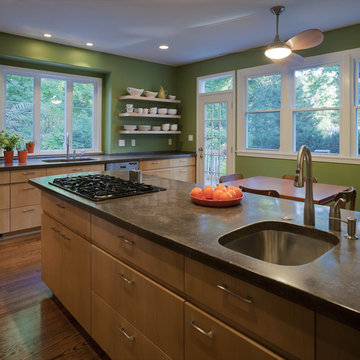
Green Kitchen. Photo, Michael Spillers.
Kitchen addition into the back yard of a 1950's home, well built but simple and economical.
Exempel på ett modernt kök och matrum, med släta luckor, bänkskiva i betong och skåp i mellenmörkt trä
Exempel på ett modernt kök och matrum, med släta luckor, bänkskiva i betong och skåp i mellenmörkt trä
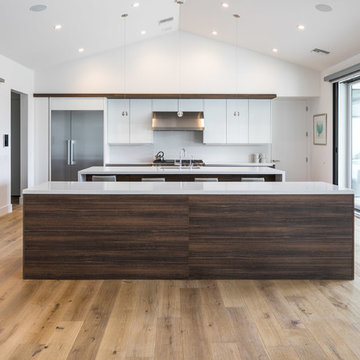
This kitchen features 2 islands, both with a Cleaf TSS textured laminate surface. The base cabinets are all handleless, via Bellmont's Vero line of cabinetry. The upper cabinets are a back painted elements glass door in a gloss white. The soffit above the upper cabinets is also custom built out of the matching Cleaf TSS, as well as the sliding barn doors which lead to the adjacent office.
Photos: SpartaPhoto - Alex Rentzis
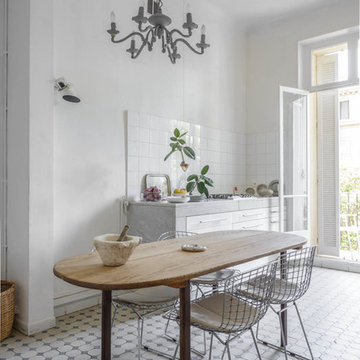
Luis Alvarez
Inspiration för ett stort medelhavsstil linjärt kök och matrum, med vita skåp, vitt stänkskydd och stänkskydd i keramik
Inspiration för ett stort medelhavsstil linjärt kök och matrum, med vita skåp, vitt stänkskydd och stänkskydd i keramik
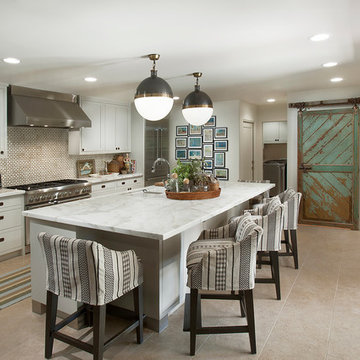
This Paradise Valley stunner was a down-to-the-studs renovation. The owner, a successful business woman and owner of Bungalow Scottsdale -- a fabulous furnishings store, had a very clear vision. DW's mission was to re-imagine the 1970's solid block home into a modern and open place for a family of three. The house initially was very compartmentalized including lots of small rooms and too many doors to count. With a mantra of simplify, simplify, simplify, Architect CP Drewett began to look for the hidden order to craft a space that lived well.
This residence is a Moroccan world of white topped with classic Morrish patterning and finished with the owner's fabulous taste. The kitchen was established as the home's center to facilitate the owner's heart and swagger for entertaining. The public spaces were reimagined with a focus on hospitality. Practicing great restraint with the architecture set the stage for the owner to showcase objects in space. Her fantastic collection includes a glass-top faux elephant tusk table from the set of the infamous 80's television series, Dallas.
It was a joy to create, collaborate, and now celebrate this amazing home.
Project Details:
Architecture: C.P. Drewett, AIA, NCARB; Drewett Works, Scottsdale, AZ
Interior Selections: Linda Criswell, Bungalow Scottsdale, Scottsdale, AZ
Photography: Dino Tonn, Scottsdale, AZ
Featured in: Phoenix Home and Garden, June 2015, "Eclectic Remodel", page 87.
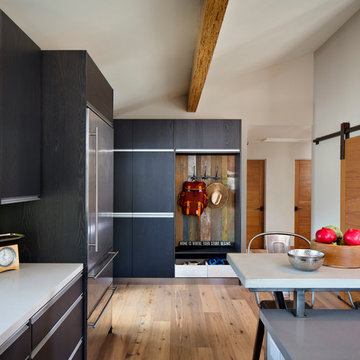
Architect: Ted Schultz, Schultz Architecture ( http://www.schultzarchitecture.com/)
Contractor: Casey Eskra, Pacific Coast Construction ( http://pcc-sd.com/), Christian Naylor
Photography: Chipper Hatter Photography ( http://www.chipperhatter.com/)
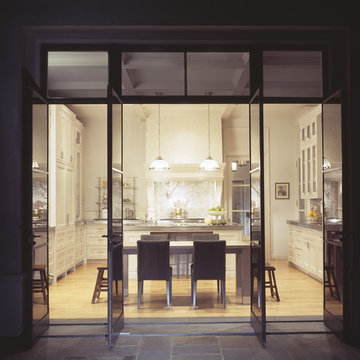
Foto på ett vintage kök och matrum, med vita skåp, vitt stänkskydd och stänkskydd i stenkakel
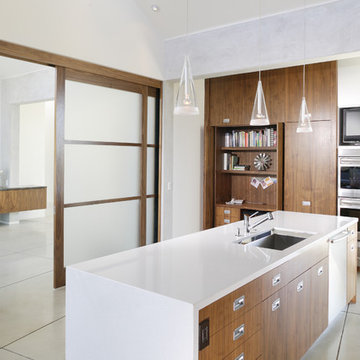
Inredning av ett modernt avskilt kök, med rostfria vitvaror, en undermonterad diskho, släta luckor, skåp i mellenmörkt trä och bänkskiva i kvarts
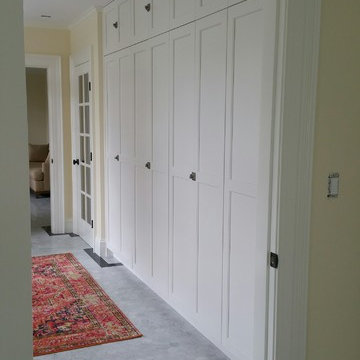
Inredning av ett klassiskt mellanstort linjärt skafferi, med en undermonterad diskho, skåp i shakerstil, vita skåp, marmorbänkskiva, vitt stänkskydd, stänkskydd i tunnelbanekakel, integrerade vitvaror, marmorgolv, en köksö och grått golv
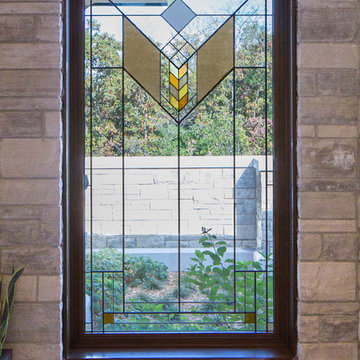
Keith Gegg
Foto på ett stort amerikanskt kök, med luckor med infälld panel, skåp i mellenmörkt trä, bänkskiva i kvarts, brunt stänkskydd, stänkskydd i porslinskakel, integrerade vitvaror, klinkergolv i porslin, en köksö och en undermonterad diskho
Foto på ett stort amerikanskt kök, med luckor med infälld panel, skåp i mellenmörkt trä, bänkskiva i kvarts, brunt stänkskydd, stänkskydd i porslinskakel, integrerade vitvaror, klinkergolv i porslin, en köksö och en undermonterad diskho
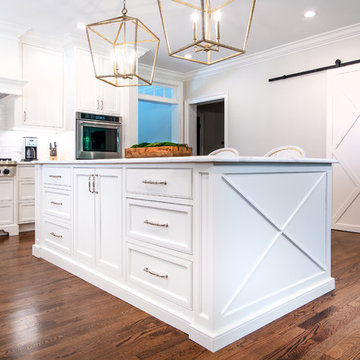
This bright and open kitchen has the perfect amount of farmhouse elements and is chic at the same time.
Inspiration för ett mellanstort lantligt vit vitt l-kök, med en rustik diskho, luckor med profilerade fronter, vita skåp, bänkskiva i kvartsit, vitt stänkskydd, stänkskydd i tunnelbanekakel, rostfria vitvaror, mellanmörkt trägolv och en köksö
Inspiration för ett mellanstort lantligt vit vitt l-kök, med en rustik diskho, luckor med profilerade fronter, vita skåp, bänkskiva i kvartsit, vitt stänkskydd, stänkskydd i tunnelbanekakel, rostfria vitvaror, mellanmörkt trägolv och en köksö
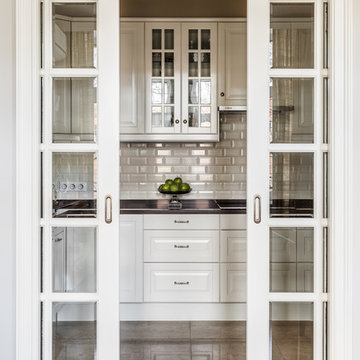
Дизайнер - Оксана Бутман,
Архитектор - Наталья Анахина,
Фотограф - Красюк Сергей
Inspiration för små, avskilda klassiska l-kök, med luckor med upphöjd panel, vita skåp, bänkskiva i kvarts, stänkskydd i keramik, klinkergolv i porslin, vitt stänkskydd och beiget golv
Inspiration för små, avskilda klassiska l-kök, med luckor med upphöjd panel, vita skåp, bänkskiva i kvarts, stänkskydd i keramik, klinkergolv i porslin, vitt stänkskydd och beiget golv
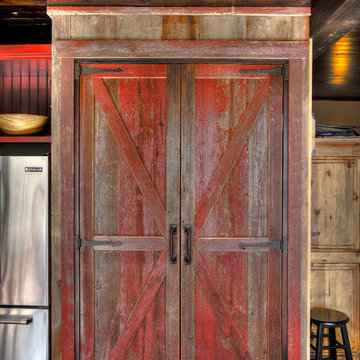
Pantry
Exempel på ett mellanstort rustikt kök, med en rustik diskho, röda skåp, träbänkskiva, rostfria vitvaror, en köksö, skåp i shakerstil, brunt stänkskydd, stänkskydd i trä, mellanmörkt trägolv och brunt golv
Exempel på ett mellanstort rustikt kök, med en rustik diskho, röda skåp, träbänkskiva, rostfria vitvaror, en köksö, skåp i shakerstil, brunt stänkskydd, stänkskydd i trä, mellanmörkt trägolv och brunt golv
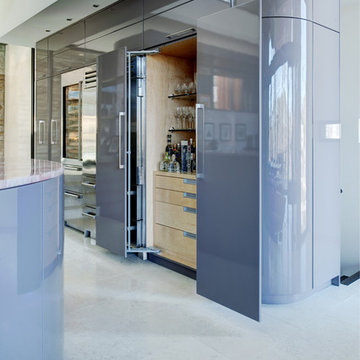
Atlanta modern home designed by Dencity LLC and built by Cablik Enterprises.
Inredning av ett modernt kök, med grå skåp och rostfria vitvaror
Inredning av ett modernt kök, med grå skåp och rostfria vitvaror
1 089 foton på kök
6