1 089 foton på kök
Sortera efter:
Budget
Sortera efter:Populärt i dag
141 - 160 av 1 089 foton
Artikel 1 av 3
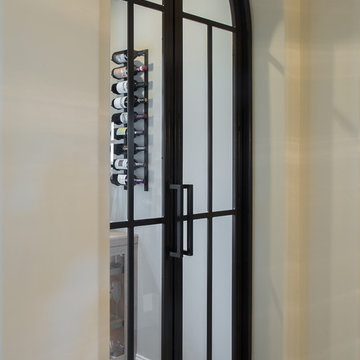
Our client desired a bespoke farmhouse kitchen and sought unique items to create this one of a kind farmhouse kitchen their family. We transformed this kitchen by changing the orientation, removed walls and opened up the exterior with a 3 panel stacking door.
The oversized pendants are the subtle frame work for an artfully made metal hood cover. The statement hood which I discovered on one of my trips inspired the design and added flare and style to this home.
Nothing is as it seems, the white cabinetry looks like shaker until you look closer it is beveled for a sophisticated finish upscale finish.
The backsplash looks like subway until you look closer it is actually 3d concave tile that simply looks like it was formed around a wine bottle.
We added the coffered ceiling and wood flooring to create this warm enhanced featured of the space. The custom cabinetry then was made to match the oak wood on the ceiling. The pedestal legs on the island enhance the characterizes for the cerused oak cabinetry.
Fabulous clients make fabulous projects.
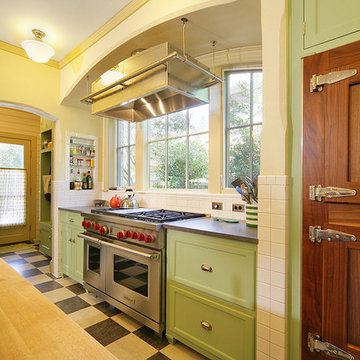
photographer: Terri Glanger
Idéer för ett klassiskt kök, med rostfria vitvaror och gröna skåp
Idéer för ett klassiskt kök, med rostfria vitvaror och gröna skåp
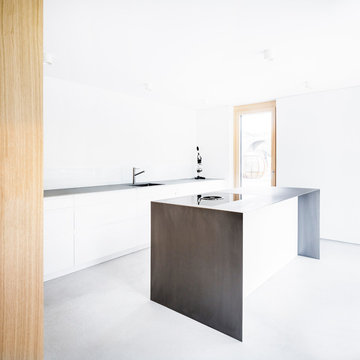
Idéer för att renovera ett mellanstort funkis linjärt kök med öppen planlösning, med en integrerad diskho, släta luckor, vita skåp, bänkskiva i rostfritt stål, vitt stänkskydd, glaspanel som stänkskydd, svarta vitvaror, betonggolv, en köksö och grått golv
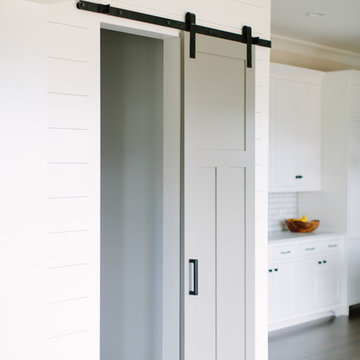
stoffer photography
Idéer för mellanstora lantliga kök, med en rustik diskho, skåp i shakerstil, vita skåp, bänkskiva i kvarts, vitt stänkskydd, stänkskydd i tunnelbanekakel, rostfria vitvaror, mellanmörkt trägolv och en köksö
Idéer för mellanstora lantliga kök, med en rustik diskho, skåp i shakerstil, vita skåp, bänkskiva i kvarts, vitt stänkskydd, stänkskydd i tunnelbanekakel, rostfria vitvaror, mellanmörkt trägolv och en köksö
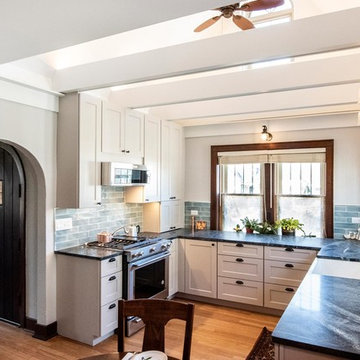
Woodland Cabinetry,
Liv Companies
Inredning av ett lantligt litet svart svart kök, med luckor med profilerade fronter, vita skåp, grönt stänkskydd och stänkskydd i keramik
Inredning av ett lantligt litet svart svart kök, med luckor med profilerade fronter, vita skåp, grönt stänkskydd och stänkskydd i keramik

The best of the past and present meet in this distinguished design. Custom craftsmanship and distinctive detailing give this lakefront residence its vintage flavor while an open and light-filled floor plan clearly mark it as contemporary. With its interesting shingled roof lines, abundant windows with decorative brackets and welcoming porch, the exterior takes in surrounding views while the interior meets and exceeds contemporary expectations of ease and comfort. The main level features almost 3,000 square feet of open living, from the charming entry with multiple window seats and built-in benches to the central 15 by 22-foot kitchen, 22 by 18-foot living room with fireplace and adjacent dining and a relaxing, almost 300-square-foot screened-in porch. Nearby is a private sitting room and a 14 by 15-foot master bedroom with built-ins and a spa-style double-sink bath with a beautiful barrel-vaulted ceiling. The main level also includes a work room and first floor laundry, while the 2,165-square-foot second level includes three bedroom suites, a loft and a separate 966-square-foot guest quarters with private living area, kitchen and bedroom. Rounding out the offerings is the 1,960-square-foot lower level, where you can rest and recuperate in the sauna after a workout in your nearby exercise room. Also featured is a 21 by 18-family room, a 14 by 17-square-foot home theater, and an 11 by 12-foot guest bedroom suite.
Photography: Ashley Avila Photography & Fulview Builder: J. Peterson Homes Interior Design: Vision Interiors by Visbeen
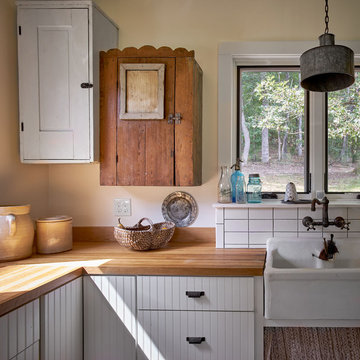
Bruce Cole Photography
Idéer för ett mellanstort lantligt l-kök, med en rustik diskho, luckor med profilerade fronter, vita skåp och träbänkskiva
Idéer för ett mellanstort lantligt l-kök, med en rustik diskho, luckor med profilerade fronter, vita skåp och träbänkskiva
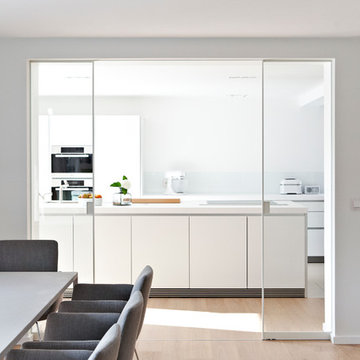
Inspiration för ett avskilt funkis kök, med släta luckor, vita skåp, vitt stänkskydd, glaspanel som stänkskydd, integrerade vitvaror, ljust trägolv och en köksö
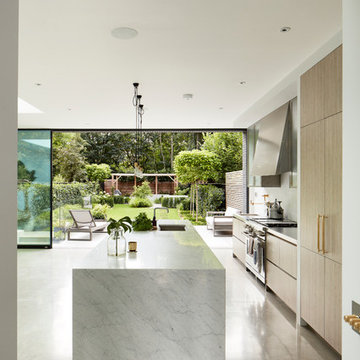
Idéer för ett mellanstort modernt linjärt kök, med en undermonterad diskho, släta luckor, skåp i ljust trä, marmorbänkskiva, vitt stänkskydd, stänkskydd i marmor, rostfria vitvaror, betonggolv, en köksö och grått golv
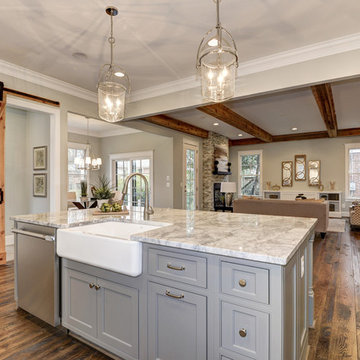
Inspiration för stora amerikanska kök, med en nedsänkt diskho, släta luckor, vita skåp, granitbänkskiva, vitt stänkskydd, stänkskydd i tunnelbanekakel, rostfria vitvaror, mörkt trägolv och en köksö
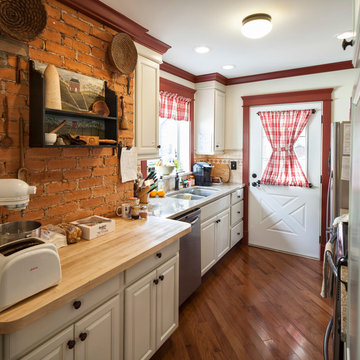
Joshua Beeman Photography
Inspiration för små lantliga parallellkök, med en undermonterad diskho, luckor med upphöjd panel, vita skåp, rostfria vitvaror och mellanmörkt trägolv
Inspiration för små lantliga parallellkök, med en undermonterad diskho, luckor med upphöjd panel, vita skåp, rostfria vitvaror och mellanmörkt trägolv
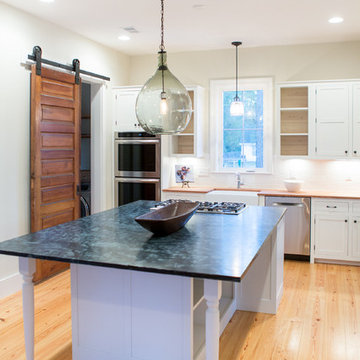
Minette Hand Photography
Inspiration för ett mellanstort lantligt kök, med en rustik diskho, skåp i shakerstil, vita skåp, bänkskiva i täljsten, vitt stänkskydd, stänkskydd i tunnelbanekakel, rostfria vitvaror, mellanmörkt trägolv, en köksö och beiget golv
Inspiration för ett mellanstort lantligt kök, med en rustik diskho, skåp i shakerstil, vita skåp, bänkskiva i täljsten, vitt stänkskydd, stänkskydd i tunnelbanekakel, rostfria vitvaror, mellanmörkt trägolv, en köksö och beiget golv
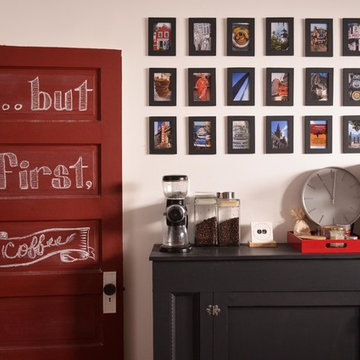
Photo: Sarah Greenman © 2013 Houzz
Exempel på ett klassiskt kök, med luckor med infälld panel och svarta skåp
Exempel på ett klassiskt kök, med luckor med infälld panel och svarta skåp
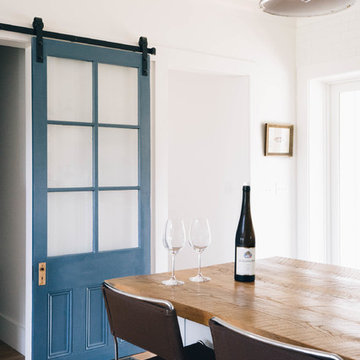
Photo by Kelly M. Shea
Inspiration för stora lantliga brunt kök och matrum, med en rustik diskho, skåp i shakerstil, grå skåp, träbänkskiva, vitt stänkskydd, stänkskydd i tunnelbanekakel, rostfria vitvaror, ljust trägolv, en köksö och brunt golv
Inspiration för stora lantliga brunt kök och matrum, med en rustik diskho, skåp i shakerstil, grå skåp, träbänkskiva, vitt stänkskydd, stänkskydd i tunnelbanekakel, rostfria vitvaror, ljust trägolv, en köksö och brunt golv
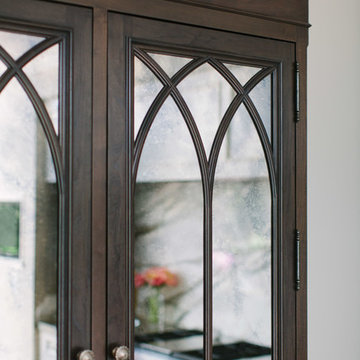
Stoffer Photography
Exempel på ett stort klassiskt kök, med en undermonterad diskho, luckor med profilerade fronter, vita skåp, marmorbänkskiva, vitt stänkskydd, stänkskydd i sten, rostfria vitvaror, mörkt trägolv och en köksö
Exempel på ett stort klassiskt kök, med en undermonterad diskho, luckor med profilerade fronter, vita skåp, marmorbänkskiva, vitt stänkskydd, stänkskydd i sten, rostfria vitvaror, mörkt trägolv och en köksö
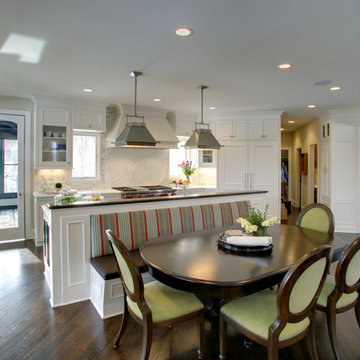
Idéer för att renovera ett vintage kök och matrum, med luckor med infälld panel, integrerade vitvaror, stänkskydd i sten, vitt stänkskydd och vita skåp
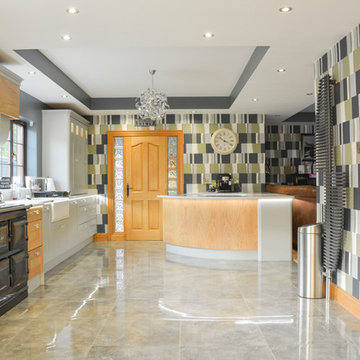
Paul James
Inspiration för ett vintage kök med öppen planlösning, med en rustik diskho, skåp i shakerstil, grå skåp, bänkskiva i kvartsit, en halv köksö, svarta vitvaror och grått golv
Inspiration för ett vintage kök med öppen planlösning, med en rustik diskho, skåp i shakerstil, grå skåp, bänkskiva i kvartsit, en halv köksö, svarta vitvaror och grått golv
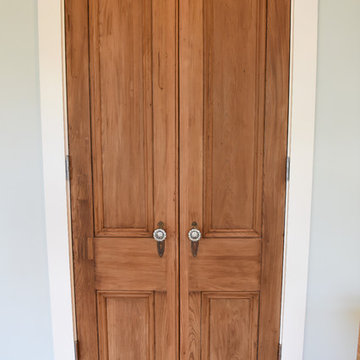
Kitchen with tongue and groove ceiling, double crown molding, marble countertops, beveled subway backsplash tile, hanging chandelier, stainless appliances, cypress pantry doors with antique crystal knobs
Parker Waters Photography
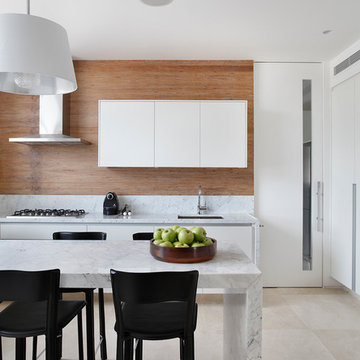
Photo by MCA estúdio
Modern inredning av ett kök och matrum, med en undermonterad diskho, släta luckor, vita skåp och marmorbänkskiva
Modern inredning av ett kök och matrum, med en undermonterad diskho, släta luckor, vita skåp och marmorbänkskiva
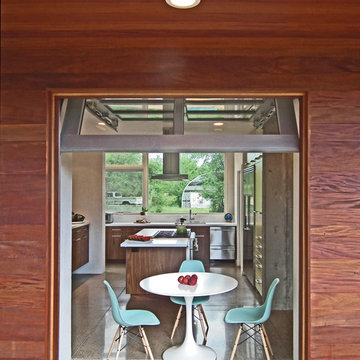
Inspired by modern Mexican architect Barragan, this home's composed rectilinear volumes are accented with bright pops of red, green, and orange, bringing whimsy to order. Built of the innovative environmentally friendly thick-wall material Autoclaved Aerated Concrete, the passively solar sited home is well insulated, acoustically sound, and fire resistant.
Photos: Maggie Flickinger
1 089 foton på kök
8