229 foton på kök
Sortera efter:
Budget
Sortera efter:Populärt i dag
41 - 60 av 229 foton
Artikel 1 av 3
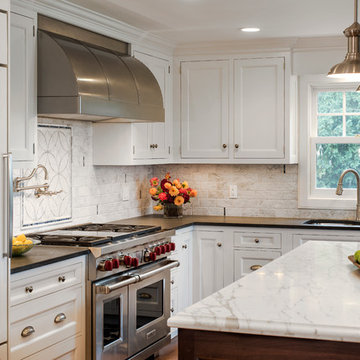
Historic beach house kitchen remodel designed by John Fecke
Madison, Connecticut To get more detailed information copy and paste this link into your browser. https://thekitchencompany.com/blog/featured-kitchen-stately-historic-cottage-renovation
Photographer, Dennis Carbo
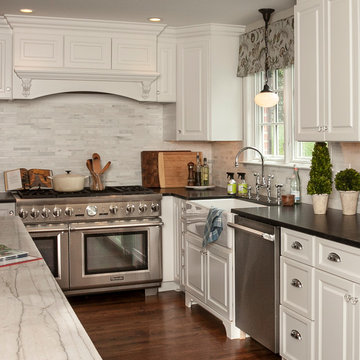
Klassisk inredning av ett mellanstort l-kök, med en rustik diskho, luckor med upphöjd panel, vita skåp, grått stänkskydd, stänkskydd i stickkakel, rostfria vitvaror, mörkt trägolv och en köksö

Idéer för att renovera ett avskilt, litet funkis parallellkök, med en undermonterad diskho, släta luckor, skåp i mellenmörkt trä, bänkskiva i kvarts, grått stänkskydd, stänkskydd i glaskakel, rostfria vitvaror och mörkt trägolv
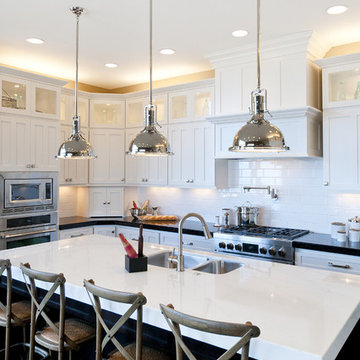
Candlelight Homes
Klassisk inredning av ett stort l-kök, med rostfria vitvaror, stänkskydd i tunnelbanekakel, en undermonterad diskho, skåp i shakerstil, skåp i mörkt trä, marmorbänkskiva, vitt stänkskydd och en köksö
Klassisk inredning av ett stort l-kök, med rostfria vitvaror, stänkskydd i tunnelbanekakel, en undermonterad diskho, skåp i shakerstil, skåp i mörkt trä, marmorbänkskiva, vitt stänkskydd och en köksö

A European-California influenced Custom Home sits on a hill side with an incredible sunset view of Saratoga Lake. This exterior is finished with reclaimed Cypress, Stucco and Stone. While inside, the gourmet kitchen, dining and living areas, custom office/lounge and Witt designed and built yoga studio create a perfect space for entertaining and relaxation. Nestle in the sun soaked veranda or unwind in the spa-like master bath; this home has it all. Photos by Randall Perry Photography.

Bild på ett stort funkis svart svart kök, med släta luckor, bänkskiva i koppar, svart stänkskydd, stänkskydd i sten, svarta vitvaror, klinkergolv i porslin, en halv köksö, brunt golv och svarta skåp

Free ebook, Creating the Ideal Kitchen. DOWNLOAD NOW
This young family of four came in right after closing on their house and with a new baby on the way. Our goal was to complete the project prior to baby’s arrival so this project went on the expedite track. The beautiful 1920’s era brick home sits on a hill in a very picturesque neighborhood, so we were eager to give it the kitchen it deserves. The clients’ dream kitchen included pro-style appliances, a large island with seating for five and a kitchen that feels appropriate to the home’s era but that also is fresh and modern. They explicitly stated they did not want a “cookie cutter” design, so we took that to heart.
The key challenge was to fit in all of the items on their wish given the room’s constraints. We eliminated an existing breakfast area and bay window and incorporated that area into the kitchen. The bay window was bricked in, and to compensate for the loss of seating, we widened the opening between the kitchen and formal dining room for more of an open concept plan.
The ceiling in the original kitchen is about a foot lower than the rest of the house, and once it was determined that it was to hide pipes and other mechanicals, we reframed a large tray over the island and left the rest of the ceiling as is. Clad in walnut planks, the tray provides an interesting feature and ties in with the custom walnut and plaster hood.
The space feels modern yet appropriate to its Tudor roots. The room boasts large family friendly appliances, including a beverage center and cooktop/double oven combination. Soft white inset cabinets paired with a slate gray island provide a gentle backdrop to the multi-toned island top, a color echoed in the backsplash tile. The handmade subway tile has a textured pattern at the cooktop, and large pendant lights add more than a bit of drama to the room.
Designed by: Susan Klimala, CKD, CBD
Photography by: Mike Kaskel
For more information on kitchen and bath design ideas go to: www.kitchenstudio-ge.com
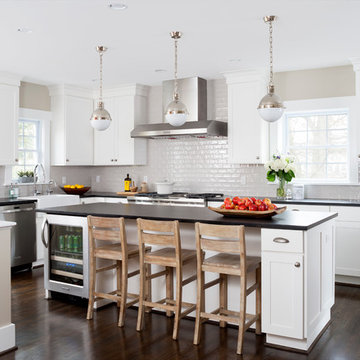
Stacy Zarin Goldberg
Inspiration för mellanstora klassiska kök, med en rustik diskho, skåp i shakerstil, granitbänkskiva, stänkskydd i tunnelbanekakel, rostfria vitvaror, mörkt trägolv, en köksö och beige stänkskydd
Inspiration för mellanstora klassiska kök, med en rustik diskho, skåp i shakerstil, granitbänkskiva, stänkskydd i tunnelbanekakel, rostfria vitvaror, mörkt trägolv, en köksö och beige stänkskydd

Angie Seckinger
Inspiration för ett mellanstort vintage svart svart kök, med en halv köksö, släta luckor, skåp i mellenmörkt trä, bänkskiva i täljsten, vitt stänkskydd, stänkskydd i porslinskakel, rostfria vitvaror, en undermonterad diskho och klinkergolv i porslin
Inspiration för ett mellanstort vintage svart svart kök, med en halv köksö, släta luckor, skåp i mellenmörkt trä, bänkskiva i täljsten, vitt stänkskydd, stänkskydd i porslinskakel, rostfria vitvaror, en undermonterad diskho och klinkergolv i porslin

renovated contemporary kitchen, glass pocket doors to separate the kitchen from the dining area
Exempel på ett mellanstort klassiskt linjärt kök med öppen planlösning, med beige stänkskydd, rostfria vitvaror, en undermonterad diskho, skåp i shakerstil, grå skåp, granitbänkskiva, stänkskydd i keramik, mörkt trägolv, en köksö och brunt golv
Exempel på ett mellanstort klassiskt linjärt kök med öppen planlösning, med beige stänkskydd, rostfria vitvaror, en undermonterad diskho, skåp i shakerstil, grå skåp, granitbänkskiva, stänkskydd i keramik, mörkt trägolv, en köksö och brunt golv
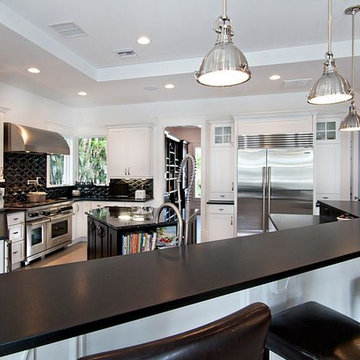
Kitchen featuring Absolute Black Granite counter top in a Leather Finish. With its sophisticated appearance and versatile design applications, Absolute Black granite has become the granite of choice for many homeowners and trade professionals. Because of its availability in a variety of finishes and tile and slab options, this material is ideal for kitchen countertops, bathroom vanities, flooring, and wall cladding.
Picture courtsey of Ron Rosenzweig Photography, Inc

Flawless craftsmanship, creative storage solutions, angled cabinets, efficient work triangle, elevated ceilings and lots of natural light bring this contemporary kitchen to life.
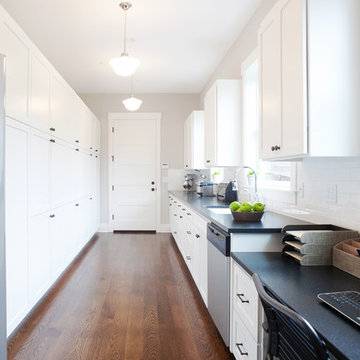
Tracy Herbert Interiors, LLC
Inspiration för avskilda klassiska linjära kök, med en undermonterad diskho, skåp i shakerstil, vita skåp, granitbänkskiva, vitt stänkskydd, stänkskydd i tunnelbanekakel och rostfria vitvaror
Inspiration för avskilda klassiska linjära kök, med en undermonterad diskho, skåp i shakerstil, vita skåp, granitbänkskiva, vitt stänkskydd, stänkskydd i tunnelbanekakel och rostfria vitvaror
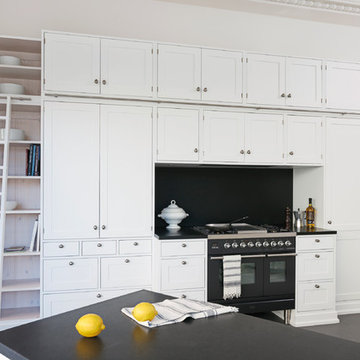
Idéer för att renovera ett mellanstort nordiskt linjärt kök, med skåp i shakerstil, svart stänkskydd, svarta vitvaror, betonggolv och en köksö
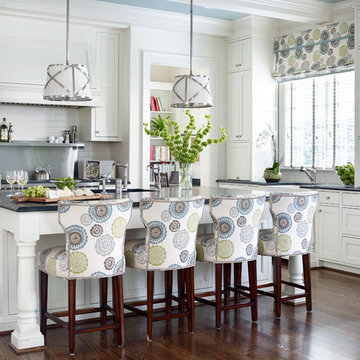
Emily Followill
Klassisk inredning av ett stort l-kök, med en rustik diskho, luckor med infälld panel, vita skåp, bänkskiva i täljsten, vitt stänkskydd, stänkskydd i tunnelbanekakel, rostfria vitvaror, mörkt trägolv och en köksö
Klassisk inredning av ett stort l-kök, med en rustik diskho, luckor med infälld panel, vita skåp, bänkskiva i täljsten, vitt stänkskydd, stänkskydd i tunnelbanekakel, rostfria vitvaror, mörkt trägolv och en köksö
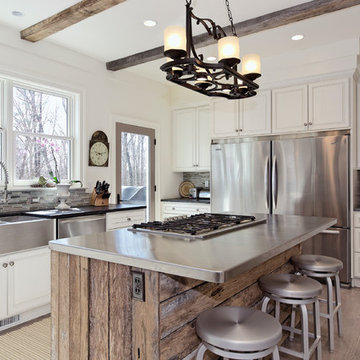
VA Home Pics
Idéer för ett klassiskt u-kök, med en rustik diskho, luckor med upphöjd panel, vita skåp, grått stänkskydd, stänkskydd i stickkakel, rostfria vitvaror och bänkskiva i zink
Idéer för ett klassiskt u-kök, med en rustik diskho, luckor med upphöjd panel, vita skåp, grått stänkskydd, stänkskydd i stickkakel, rostfria vitvaror och bänkskiva i zink
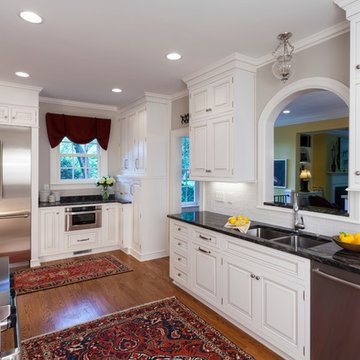
An arched opening to the breakfast room makes a striking focal point. Inset cabinetry with exposed hinges are painted white with a grey glaze. Jim Schmid Photography
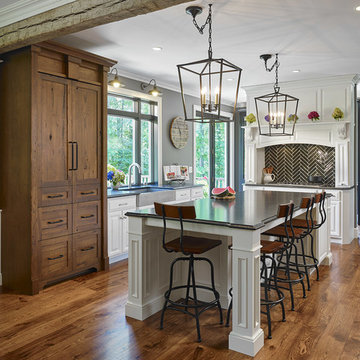
Kitchen design and build by Emily's Interiors
Exempel på ett mellanstort klassiskt l-kök, med en rustik diskho, mellanmörkt trägolv, en köksö, luckor med upphöjd panel, vita skåp, svart stänkskydd, stänkskydd i glaskakel och rostfria vitvaror
Exempel på ett mellanstort klassiskt l-kök, med en rustik diskho, mellanmörkt trägolv, en köksö, luckor med upphöjd panel, vita skåp, svart stänkskydd, stänkskydd i glaskakel och rostfria vitvaror

Michael deLeon Photography
Idéer för mellanstora lantliga kök, med luckor med infälld panel, vita skåp, bänkskiva i kvartsit, brunt stänkskydd, rostfria vitvaror, mellanmörkt trägolv, en köksö och stänkskydd i stenkakel
Idéer för mellanstora lantliga kök, med luckor med infälld panel, vita skåp, bänkskiva i kvartsit, brunt stänkskydd, rostfria vitvaror, mellanmörkt trägolv, en köksö och stänkskydd i stenkakel
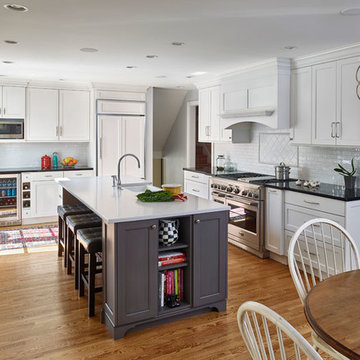
Taking out the wall between a small kitchen and dining area made room for this spacious new kitchen.
Photo - Jeffrey Totaro
Inspiration för ett mellanstort vintage kök och matrum, med luckor med infälld panel, vita skåp, vitt stänkskydd, stänkskydd i keramik, mellanmörkt trägolv och en köksö
Inspiration för ett mellanstort vintage kök och matrum, med luckor med infälld panel, vita skåp, vitt stänkskydd, stänkskydd i keramik, mellanmörkt trägolv och en köksö
229 foton på kök
3