474 foton på kök
Sortera efter:
Budget
Sortera efter:Populärt i dag
121 - 140 av 474 foton
Artikel 1 av 3
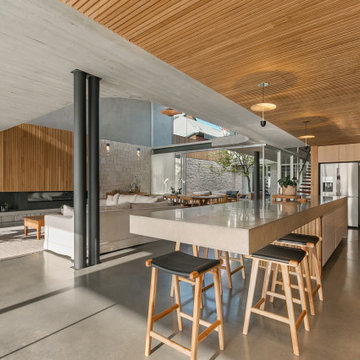
Inspiration för mycket stora industriella grått kök, med en enkel diskho, skåp i mellenmörkt trä, bänkskiva i koppar, grått stänkskydd, stänkskydd i stickkakel, rostfria vitvaror, klinkergolv i keramik och grått golv
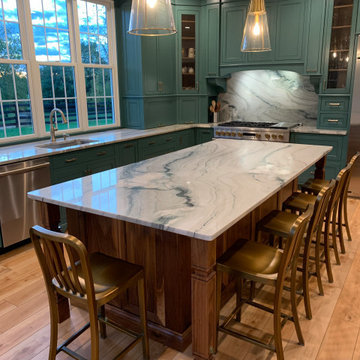
Once a family room, this area was converted into a breathtaking kitchen. Features include custom maple cabinetry, quartzite countertops, a large island, sliding barn door for a walk in pantry, bench and shelf in the mud room area, all crafted from walnut.
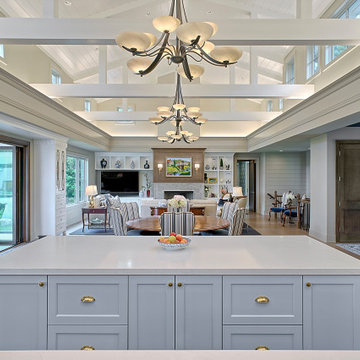
We design with layers of color, texture and pattern, to create interesting and dynamic spaces. This home perfectly reflects the taste and style of the clients: it is functional and beautiful.
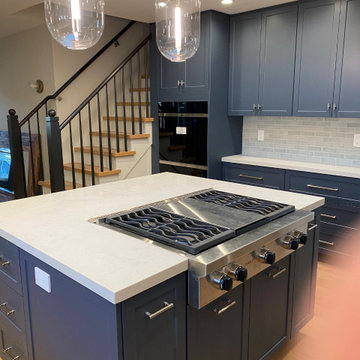
Inredning av ett stort grå grått kök, med en nedsänkt diskho, skåp i shakerstil, blå skåp, bänkskiva i kvarts, grått stänkskydd, stänkskydd i keramik, rostfria vitvaror, mellanmörkt trägolv, en köksö och brunt golv
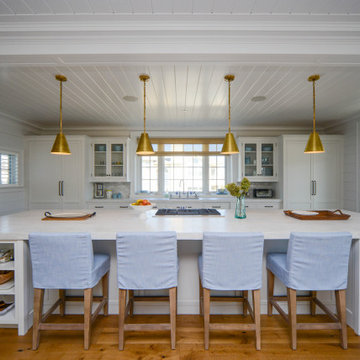
Expansive California island. Open storage detail perfect for entertaining. Built in pantry, shiplap ceiling, and gold toned pendant lights.
Idéer för ett stort maritimt vit kök, med en undermonterad diskho, skåp i shakerstil, vita skåp, integrerade vitvaror, mellanmörkt trägolv, en köksö, brunt golv, bänkskiva i kvarts, grått stänkskydd och stänkskydd i keramik
Idéer för ett stort maritimt vit kök, med en undermonterad diskho, skåp i shakerstil, vita skåp, integrerade vitvaror, mellanmörkt trägolv, en köksö, brunt golv, bänkskiva i kvarts, grått stänkskydd och stänkskydd i keramik
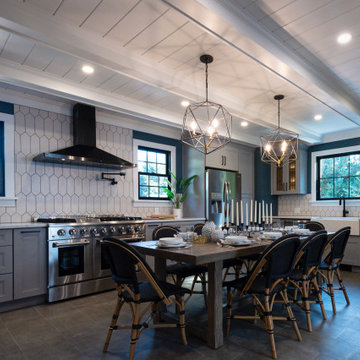
We reconfigured the first floor of this home with a wide open kitchen featuring a central table, generous storage and countertop, and ample daylight. We also added a mudroom and powder room, creating a side entry experience that lead into the kitchen. Finishing touches are cabinets with custom-made, black/bronze-finished, laser-cut steel cabinet screens.
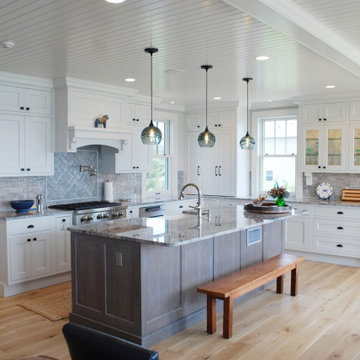
Inspiration för ett stort maritimt grå grått kök, med en rustik diskho, skåp i shakerstil, vita skåp, bänkskiva i kvarts, grått stänkskydd, stänkskydd i tunnelbanekakel, rostfria vitvaror, ljust trägolv och en köksö
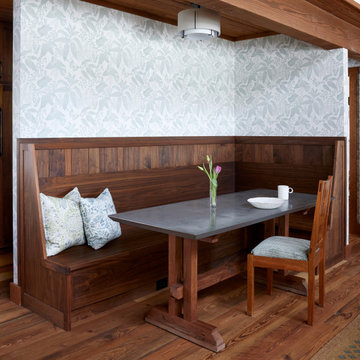
Idéer för mycket stora amerikanska grått kök, med en enkel diskho, luckor med upphöjd panel, skåp i mellenmörkt trä, bänkskiva i täljsten, grått stänkskydd, stänkskydd i porslinskakel, rostfria vitvaror, mellanmörkt trägolv, en köksö och brunt golv
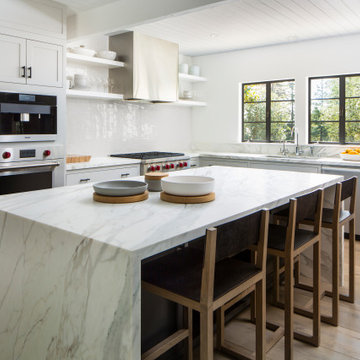
Foto på ett stort vintage vit l-kök, med vita skåp, rostfria vitvaror, ljust trägolv, en köksö, en undermonterad diskho, släta luckor, vitt stänkskydd och beiget golv
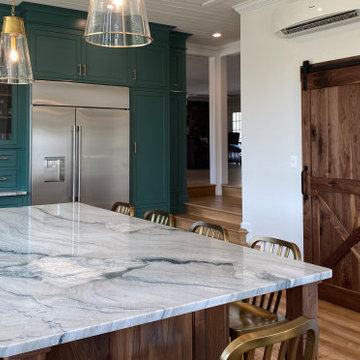
Once a family room, this area was converted into a breathtaking kitchen. Features include custom maple cabinetry, quartzite countertops, a large island, sliding barn door for a walk in pantry, bench and shelf in the mud room area, all crafted from walnut.
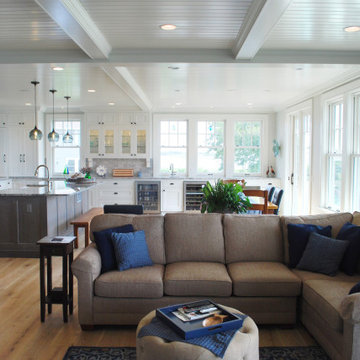
Idéer för ett stort maritimt grå kök, med en rustik diskho, skåp i shakerstil, vita skåp, bänkskiva i kvarts, grått stänkskydd, stänkskydd i tunnelbanekakel, rostfria vitvaror, ljust trägolv och en köksö
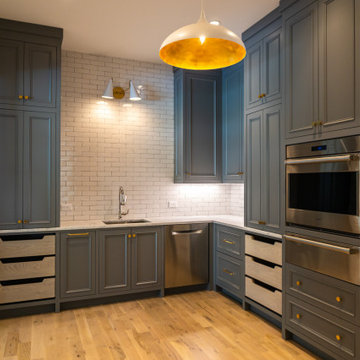
Inspiration för stora moderna grått kök, med en rustik diskho, luckor med infälld panel, grå skåp, marmorbänkskiva, vitt stänkskydd, stänkskydd i keramik, rostfria vitvaror, ljust trägolv, en köksö och vitt golv
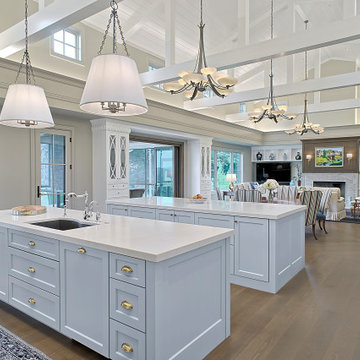
The expansive ceilings in this amazing Great Room make living enjoyable. 42 North Architecture created a stunning space with 28’ ceilings that allow for an abundance of natural light year round.
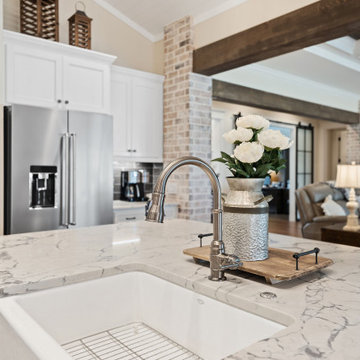
Modern farmhouse kitchen with rustic elements and modern conveniences.
Inspiration för stora lantliga vitt kök, med en rustik diskho, skåp i shakerstil, vita skåp, bänkskiva i kvarts, svart stänkskydd, stänkskydd i marmor, rostfria vitvaror, mellanmörkt trägolv, en köksö och beiget golv
Inspiration för stora lantliga vitt kök, med en rustik diskho, skåp i shakerstil, vita skåp, bänkskiva i kvarts, svart stänkskydd, stänkskydd i marmor, rostfria vitvaror, mellanmörkt trägolv, en köksö och beiget golv
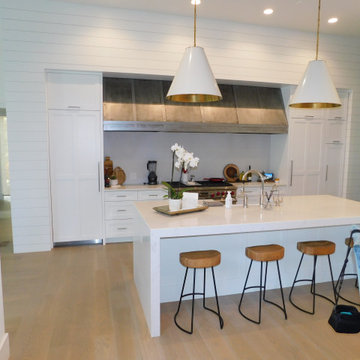
New build in Cherry Hills Village in Denver, CO. We used Dura Supreme Bria cabinetry throughout the entire house except in the Master closet, we used Vistora cabinetry. They chose a white paint on craftsman style recessed shaker door on this frameless cabinet design. A large bank wall of stacked wall cabinets and oversized custom hood really set this kitchen off!
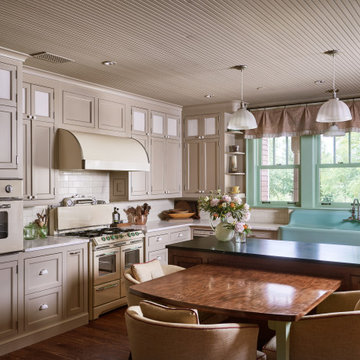
In the fictional timeline for the new home, we envisioned a renovation of the kitchen occurring in the 1940s, and some the design of the kitchen was conceived to represent that time period. Converted appliances with new internal components add to the retro feel of the space, along with a cast iron farmhouse style sink. Special attention was also paid to the cabinet and hardware design to be period authentic.
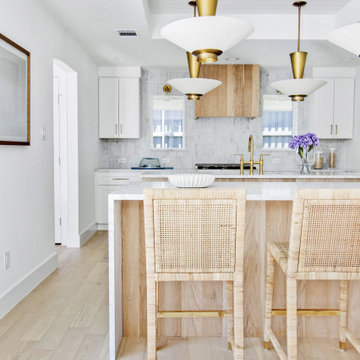
Experience the latest renovation by TK Homes with captivating Mid Century contemporary design by Jessica Koltun Home. Offering a rare opportunity in the Preston Hollow neighborhood, this single story ranch home situated on a prime lot has been superbly rebuilt to new construction specifications for an unparalleled showcase of quality and style. The mid century inspired color palette of textured whites and contrasting blacks flow throughout the wide-open floor plan features a formal dining, dedicated study, and Kitchen Aid Appliance Chef's kitchen with 36in gas range, and double island. Retire to your owner's suite with vaulted ceilings, an oversized shower completely tiled in Carrara marble, and direct access to your private courtyard. Three private outdoor areas offer endless opportunities for entertaining. Designer amenities include white oak millwork, tongue and groove shiplap, marble countertops and tile, and a high end lighting, plumbing, & hardware.
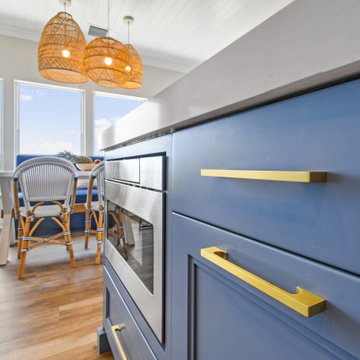
Gorgeous all blue kitchen cabinetry featuring brass and gold accents on hood, pendant lights and cabinetry hardware. The stunning intracoastal waterway views and sparkling turquoise water add more beauty to this fabulous kitchen.
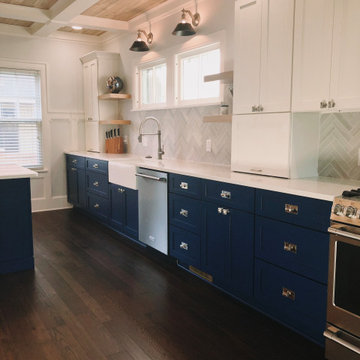
This beautiful kitchen incorporates both modern and craftsman styles which elegantly compliment each other. The warmth from the ceiling gives the space a more natural, warm feeling. In contrast, the shaker style blue and white cabinetry generates a crisp and clean feeling. Like silty and sweet, these two stiles combined creates an environment to be savored! This kitchen is sophisticated yet inviting, finished just in time to enjoy the holidays with family and friends!
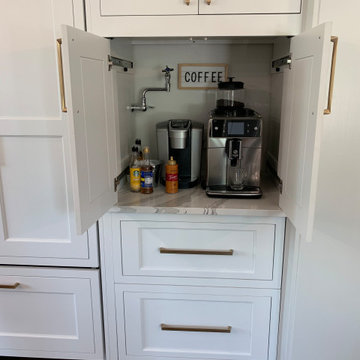
The house on Blueberry Hill features Starmark's inset cabinets in White with a Blueberry island and Walnut floating shelves. We used Cambria's Britannica quartz counters, Berenson Hardware's Swagger pulls in modern brushed gold, and Sensio cabinet lighting.
474 foton på kök
7