594 foton på kök
Sortera efter:
Budget
Sortera efter:Populärt i dag
181 - 200 av 594 foton
Artikel 1 av 3
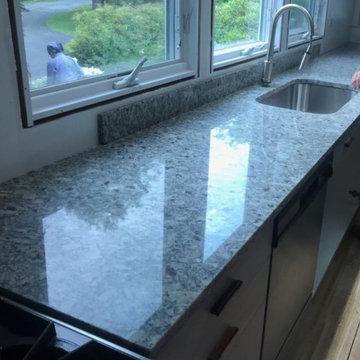
Bacca Bianca granite, eased edge, (hers- dual basin), (his - single basin), stainless steel undermount sinks.
Bild på ett stort grå grått kök, med en enkel diskho, släta luckor, grå skåp, granitbänkskiva, grått stänkskydd, rostfria vitvaror, ljust trägolv och beiget golv
Bild på ett stort grå grått kök, med en enkel diskho, släta luckor, grå skåp, granitbänkskiva, grått stänkskydd, rostfria vitvaror, ljust trägolv och beiget golv
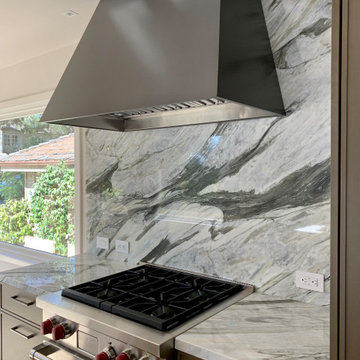
Bild på ett vintage flerfärgad flerfärgat kök, med granitbänkskiva, flerfärgad stänkskydd och rostfria vitvaror
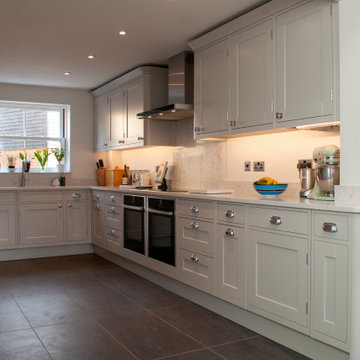
Foto på ett vintage kök, med en undermonterad diskho, skåp i shakerstil, grå skåp, granitbänkskiva, integrerade vitvaror, klinkergolv i porslin och grått golv
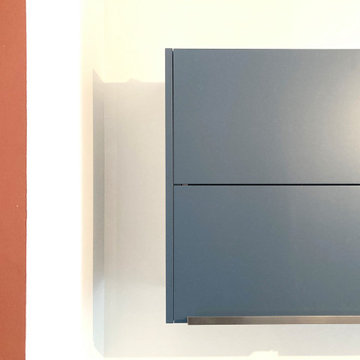
Inspiration för mellanstora moderna vitt kök, med en integrerad diskho, släta luckor, blå skåp, granitbänkskiva, vitt stänkskydd, integrerade vitvaror, klinkergolv i terrakotta och rött golv
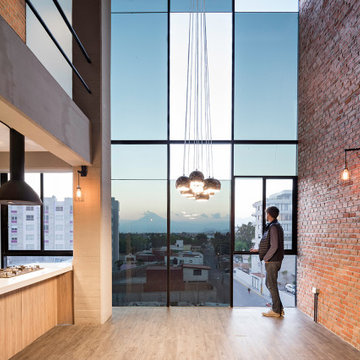
Tadeo 4909 is a building that takes place in a high-growth zone of the city, seeking out to offer an urban, expressive and custom housing. It consists of 8 two-level lofts, each of which is distinct to the others.
The area where the building is set is highly chaotic in terms of architectural typologies, textures and colors, so it was therefore chosen to generate a building that would constitute itself as the order within the neighborhood’s chaos. For the facade, three types of screens were used: white, satin and light. This achieved a dynamic design that simultaneously allows the most passage of natural light to the various environments while providing the necessary privacy as required by each of the spaces.
Additionally, it was determined to use apparent materials such as concrete and brick, which given their rugged texture contrast with the clearness of the building’s crystal outer structure.
Another guiding idea of the project is to provide proactive and ludic spaces of habitation. The spaces’ distribution is variable. The communal areas and one room are located on the main floor, whereas the main room / studio are located in another level – depending on its location within the building this second level may be either upper or lower.
In order to achieve a total customization, the closets and the kitchens were exclusively designed. Additionally, tubing and handles in bathrooms as well as the kitchen’s range hoods and lights were designed with utmost attention to detail.
Tadeo 4909 is an innovative building that seeks to step out of conventional paradigms, creating spaces that combine industrial aesthetics within an inviting environment.
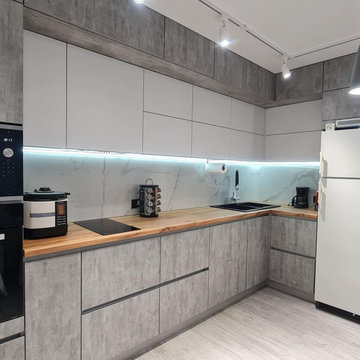
Преобразите свою кухню с помощью этой светло-серой угловой кухни в шикарном стиле лофт. Его яркий и воздушный цвет придает нотку элегантности любому пространству. Эта кухня с широкими шкафами и матовыми фасадами обеспечивает достаточно места для хранения и выглядит стильно. Обновите свою кухню этой стильной и функциональной серой угловой кухней в стиле лофт.
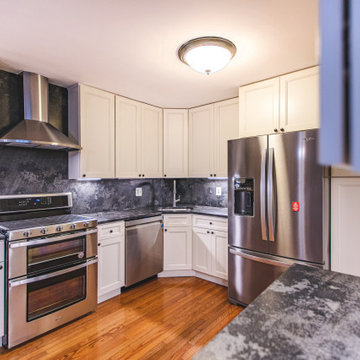
Off white recessed cabinets and gray mist granite Italian leathered finish
Idéer för mellanstora maritima svart kök, med en undermonterad diskho, luckor med infälld panel, vita skåp, granitbänkskiva, svart stänkskydd, rostfria vitvaror, mellanmörkt trägolv och gult golv
Idéer för mellanstora maritima svart kök, med en undermonterad diskho, luckor med infälld panel, vita skåp, granitbänkskiva, svart stänkskydd, rostfria vitvaror, mellanmörkt trägolv och gult golv

L’intervento ha riguardato un appartamento facente parte di un edificio residenziale risalente agli anni ’50, che conservava i caratteri tipologici e funzionali dell’epoca.
Il progetto si è concentrato sulla riorganizzazione degli ambienti al fine di soddisfare le esigenze dei committenti, in relazione agli usi contemporanei dell’abitare.
Gli ambienti soggiorno e cucina, prima separati, sono stati collegati tramite la demolizione del muro divisorio e l’installazione di un infisso scorrevole in acciaio-vetro a tutt’altezza, consentendo di mantenere l’interazione visiva, pur rispettandone gli usi.
La divisione funzionale degli ambienti è sottolineata tramite il cambiamento della pavimentazione e la gestione dei ribassamenti del soffitto. Per la pavimentazione principale dell’appartamento è stato scelto un parquet a spina ungherese, mentre per la cucina una lastra maxi-formato, con effetto graniglia, riproposta sulla parete verticale in corrispondenza del piano di lavoro.
Il punto di vista dell’osservatore è catturato dal fondale del soggiorno in cui è installata una parete attrezzata, realizzata su misura, organizzata secondo un sistema di alloggi retroilluminati.
Il passaggio alla zona notte ed ai servizi è stato garantito tramite l’apertura di un nuovo varco, in modo da ridurre gli spazi di disimpegno e ricavare una zona lavanderia.
Il bagno è stato riorganizzato al fine di ottimizzarne gli spazi rispetto all’impostazione precedente, con la predisposizione di una doccia a filo pavimento e l’installazione di un doppio lavabo, allo scopo di ampliarne le possibilità di fruizione e sopperire alla mancanza di un doppio servizio. Per la pavimentazione è stata scelta una piastrella di forma quadrata dal disegno geometrico e dalla colorazione bianca grigia e nera, mentre per le pareti verticali la scelta è ricaduta su di una piastrella rettangolare diamantata di colore bianco.
La camera da letto principale, in cui è stata inserita una cabina armadio, è stata organizzata in modo da valorizzare la collocazione del letto esaltandone la testata, decorata con carta da parati, e i due lati, nella cui corrispondenza sono stati predisposti due elementi continui in cartongesso che dal pavimento percorrono il soffitto. L’illuminazione generale dell’abitazione è garantita dalla predisposizione di faretti “a bicchiere”, riproposto in tutti gli ambienti, e l’utilizzo di lampade a sospensione in corrispondenza dei lavabi dei comodini. Le finiture e le soluzioni estetiche dell’intervento sono riconducibili allo stile classico-contemporaneo con la commistione di elementi in stile industriale.
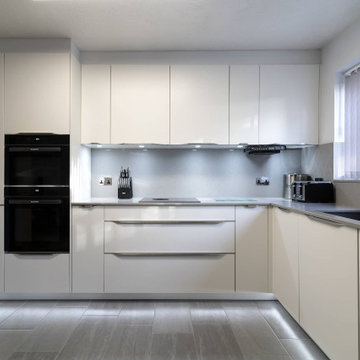
Immerse yourself in the sophistication of our matt white and handleless kitchen, carefully crafted to bring a touch of contemporary elegance to your home.
At the heart of this kitchen lies the Blaupunkt double oven, a symbol of culinary mastery and innovation. Our clients can now enjoy the effortless preparation of delectable meals while basking in the convenience of modern technology. The double sink and Quooker tap add functionality and style, allowing you to tackle daily kitchen tasks easily. Enjoy the convenience of instant boiling water at your fingertips – ideal for making tea and coffee, or cooking up a storm.
Discover the hidden treasures within our smart pullout storage, meticulously designed to maximise your kitchen’s efficiency. Say goodbye to clutter and embrace an organised culinary haven. Complementing this masterpiece is the matching utility, seamlessly blending functionality with aesthetics. It keeps our client’s kitchen essentials close at hand while maintaining a cohesive design throughout their home.
Experience the epitome of culinary artistry with the Bora hob, combining exquisite design with unparalleled performance. Indulge in precise temperature control and effortless cooking, creating culinary delights that will leave your guests in awe.
The worktop, accompanied by a matching splashback, is a stunning focal point that ties the kitchen together. The seamless integration and durable surface ensure beauty and practicality, providing the perfect backdrop for gastronomic endeavours.
Discover the pinnacle of kitchen design and functionality with Ridgeway Interiors’ kitchen projects – just visit our projects page for heaps of inspiration.
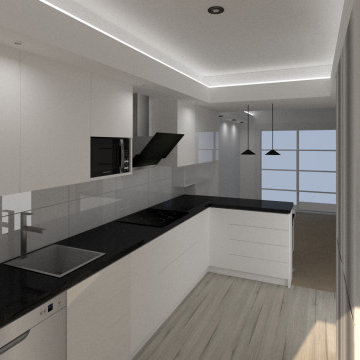
Para alargar la cocina , la reforma se centra en la abertura en un open-space hacía el salón. La comunicación entre los dos espacios fluye y se armoniza a través del atento proyecto de iluminación y del falso techo. La elección del color blanco ayuda a que la cocina se vea más grande y mucho más luminosa, manteniendo un estilo elegante y moderno gracias al contraste con la encimera en granito negro.
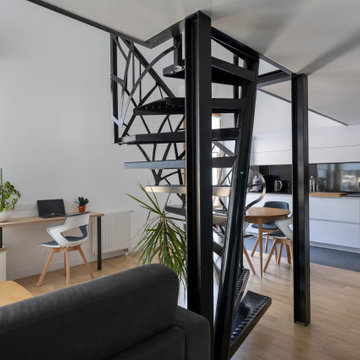
Le nouvel espace de vie d'un duplex devenu spacieux et aéré. La cuisine a doublé de taille et permet une vraie table extensible pour 8 convives. Le salon n'est plus traversant et une grande zone de service se cache derrière le mur bleu paon.
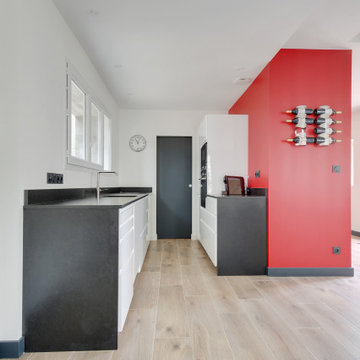
Foto på ett mellanstort funkis svart kök, med en integrerad diskho, luckor med profilerade fronter, vita skåp, granitbänkskiva, svart stänkskydd, integrerade vitvaror, klinkergolv i keramik och brunt golv
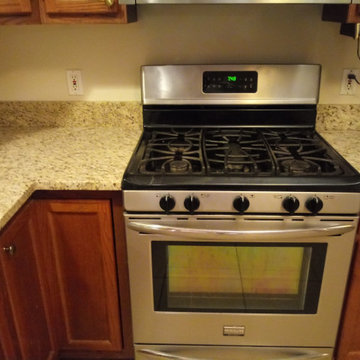
Giallo Ornamental, eased edge, single basin, stainless steel undermount sink.
Inspiration för avskilda, mellanstora beige l-kök, med en enkel diskho, luckor med upphöjd panel, skåp i mellenmörkt trä, granitbänkskiva, beige stänkskydd, rostfria vitvaror, klinkergolv i keramik och beiget golv
Inspiration för avskilda, mellanstora beige l-kök, med en enkel diskho, luckor med upphöjd panel, skåp i mellenmörkt trä, granitbänkskiva, beige stänkskydd, rostfria vitvaror, klinkergolv i keramik och beiget golv
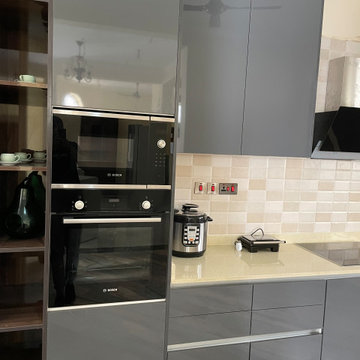
Inredning av ett modernt mellanstort beige beige kök, med en dubbel diskho, släta luckor, grå skåp, granitbänkskiva, beige stänkskydd, svarta vitvaror och klinkergolv i porslin
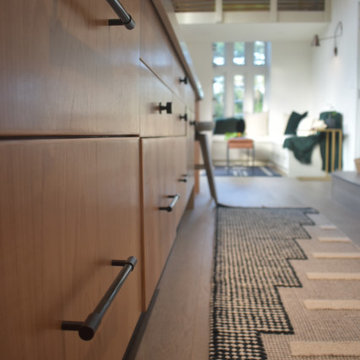
This Ohana model ATU tiny home is contemporary and sleek, cladded in cedar and metal. The slanted roof and clean straight lines keep this 8x28' tiny home on wheels looking sharp in any location, even enveloped in jungle. Cedar wood siding and metal are the perfect protectant to the elements, which is great because this Ohana model in rainy Pune, Hawaii and also right on the ocean.
A natural mix of wood tones with dark greens and metals keep the theme grounded with an earthiness.
Theres a sliding glass door and also another glass entry door across from it, opening up the center of this otherwise long and narrow runway. The living space is fully equipped with entertainment and comfortable seating with plenty of storage built into the seating. The window nook/ bump-out is also wall-mounted ladder access to the second loft.
The stairs up to the main sleeping loft double as a bookshelf and seamlessly integrate into the very custom kitchen cabinets that house appliances, pull-out pantry, closet space, and drawers (including toe-kick drawers).
A granite countertop slab extends thicker than usual down the front edge and also up the wall and seamlessly cases the windowsill.
The bathroom is clean and polished but not without color! A floating vanity and a floating toilet keep the floor feeling open and created a very easy space to clean! The shower had a glass partition with one side left open- a walk-in shower in a tiny home. The floor is tiled in slate and there are engineered hardwood flooring throughout.
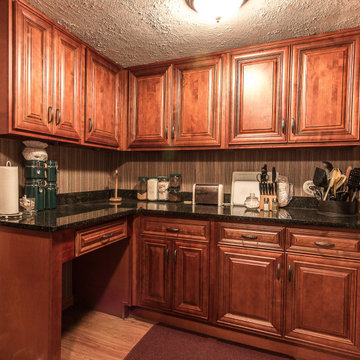
Simple remodel, removing the old cabinets and replacing them with new. We did the cherry cabinets with a raised panel door and Ubatuba granite countertops.
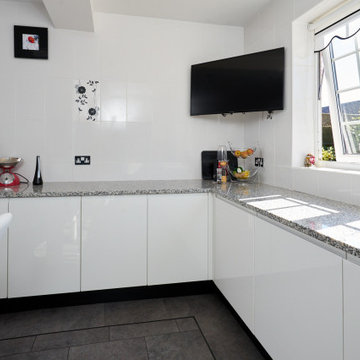
Exempel på ett mellanstort modernt flerfärgad flerfärgat kök, med en nedsänkt diskho, luckor med glaspanel, vita skåp, granitbänkskiva, flerfärgad stänkskydd, integrerade vitvaror, skiffergolv och grått golv
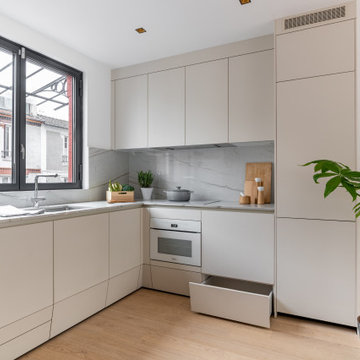
Prendre son temps et créer la maison de ses rêves, c’est le choix qu’a fait le propriétaire de cette maison de 3 niveaux au cœur du 13e arrondissement de Paris. Il y a quelques mois, il a fait le pari d’investir dans un bien à réhabiliter entièrement afin d’en faire un espace qui lui ressemble. C’est dans ce cadre que nous avons eu l’opportunité de l’accompagner dans son projet de rénovation de cuisine.
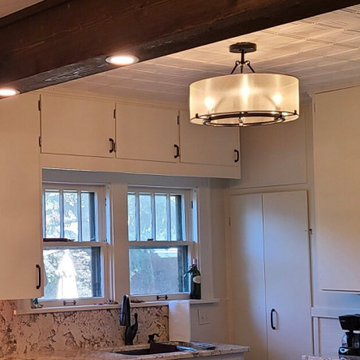
Removal of the wall between kitchen and dining creates open and bright kitchen. Highlights are hardwood floors, granite countertops and backsplash, new appliances, statement lighting, tin ceiling, and fresh paint.
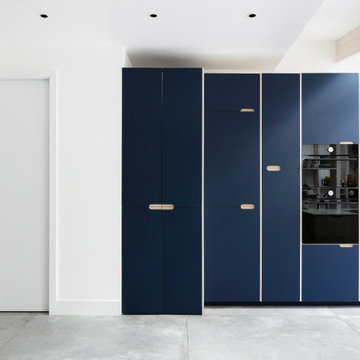
Amos Goldreich Architecture has completed an asymmetric brick extension that celebrates light and modern life for a young family in North London. The new layout gives the family distinct kitchen, dining and relaxation zones, and views to the large rear garden from numerous angles within the home.
The owners wanted to update the property in a way that would maximise the available space and reconnect different areas while leaving them clearly defined. Rather than building the common, open box extension, Amos Goldreich Architecture created distinctly separate yet connected spaces both externally and internally using an asymmetric form united by pale white bricks.
Previously the rear plan of the house was divided into a kitchen, dining room and conservatory. The kitchen and dining room were very dark; the kitchen was incredibly narrow and the late 90’s UPVC conservatory was thermally inefficient. Bringing in natural light and creating views into the garden where the clients’ children often spend time playing were both important elements of the brief. Amos Goldreich Architecture designed a large X by X metre box window in the centre of the sitting room that offers views from both the sitting area and dining table, meaning the clients can keep an eye on the children while working or relaxing.
Amos Goldreich Architecture enlivened and lightened the home by working with materials that encourage the diffusion of light throughout the spaces. Exposed timber rafters create a clever shelving screen, functioning both as open storage and a permeable room divider to maintain the connection between the sitting area and kitchen. A deep blue kitchen with plywood handle detailing creates balance and contrast against the light tones of the pale timber and white walls.
The new extension is clad in white bricks which help to bounce light around the new interiors, emphasise the freshness and newness, and create a clear, distinct separation from the existing part of the late Victorian semi-detached London home. Brick continues to make an impact in the patio area where Amos Goldreich Architecture chose to use Stone Grey brick pavers for their muted tones and durability. A sedum roof spans the entire extension giving a beautiful view from the first floor bedrooms. The sedum roof also acts to encourage biodiversity and collect rainwater.
Continues
Amos Goldreich, Director of Amos Goldreich Architecture says:
“The Framework House was a fantastic project to work on with our clients. We thought carefully about the space planning to ensure we met the brief for distinct zones, while also keeping a connection to the outdoors and others in the space.
“The materials of the project also had to marry with the new plan. We chose to keep the interiors fresh, calm, and clean so our clients could adapt their future interior design choices easily without the need to renovate the space again.”
Clients, Tom and Jennifer Allen say:
“I couldn’t have envisioned having a space like this. It has completely changed the way we live as a family for the better. We are more connected, yet also have our own spaces to work, eat, play, learn and relax.”
“The extension has had an impact on the entire house. When our son looks out of his window on the first floor, he sees a beautiful planted roof that merges with the garden.”
594 foton på kök
10