594 foton på kök
Sortera efter:
Budget
Sortera efter:Populärt i dag
141 - 160 av 594 foton
Artikel 1 av 3
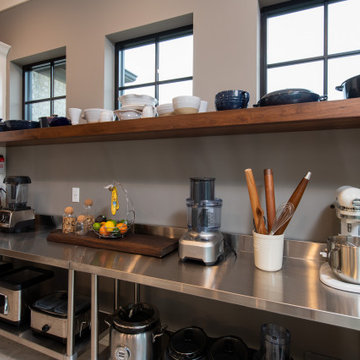
Prep Back Kitchen
Inredning av ett eklektiskt stort flerfärgad flerfärgat kök, med en undermonterad diskho, släta luckor, vita skåp, bänkskiva i kvartsit, svart stänkskydd, integrerade vitvaror, laminatgolv och grått golv
Inredning av ett eklektiskt stort flerfärgad flerfärgat kök, med en undermonterad diskho, släta luckor, vita skåp, bänkskiva i kvartsit, svart stänkskydd, integrerade vitvaror, laminatgolv och grått golv
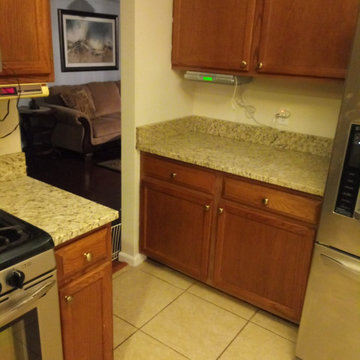
Giallo Ornamental, eased edge, single basin, stainless steel undermount sink.
Inredning av ett avskilt, mellanstort beige beige l-kök, med en enkel diskho, luckor med upphöjd panel, skåp i mellenmörkt trä, granitbänkskiva, beige stänkskydd, rostfria vitvaror, klinkergolv i keramik och beiget golv
Inredning av ett avskilt, mellanstort beige beige l-kök, med en enkel diskho, luckor med upphöjd panel, skåp i mellenmörkt trä, granitbänkskiva, beige stänkskydd, rostfria vitvaror, klinkergolv i keramik och beiget golv
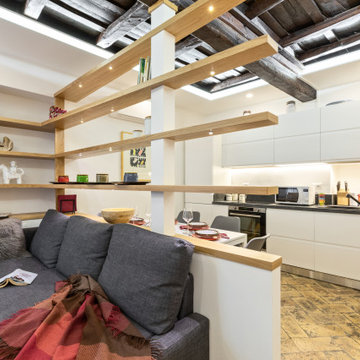
Appena salita la scala, a sinistra, si accede alla cucina abitabile, con tavolo da pranzo per 4 persone, che dà sul salotto. Il soffitto originario, in travi di legno scure, è "alleggerito" da un controsoffitto bianco che ne descrive il bordo.
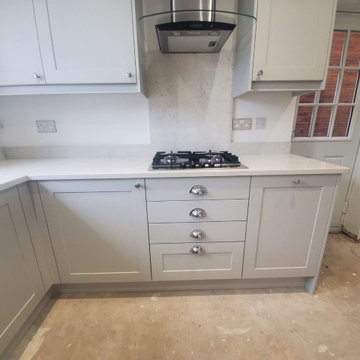
Range: Hunton Painted
Colour: Dove Grey
Worktops: Quartz
Modern inredning av ett avskilt, litet vit vitt u-kök, med en integrerad diskho, skåp i shakerstil, grå skåp, bänkskiva i kvartsit, vitt stänkskydd, rostfria vitvaror, laminatgolv och beiget golv
Modern inredning av ett avskilt, litet vit vitt u-kök, med en integrerad diskho, skåp i shakerstil, grå skåp, bänkskiva i kvartsit, vitt stänkskydd, rostfria vitvaror, laminatgolv och beiget golv
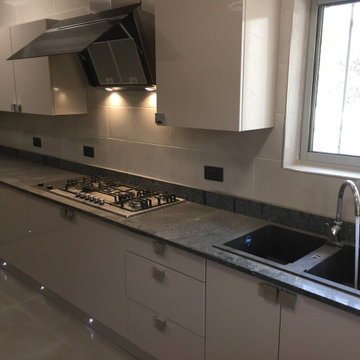
Modern inredning av ett avskilt, litet svart svart l-kök, med en dubbel diskho, släta luckor, grå skåp, granitbänkskiva, svart stänkskydd, svarta vitvaror, klinkergolv i terrakotta och beiget golv
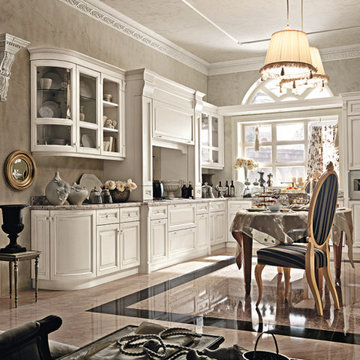
Cucina in legno massiccio laccata e top in granito
Exempel på ett mellanstort klassiskt rosa rosa kök, med en undermonterad diskho, luckor med upphöjd panel, vita skåp, granitbänkskiva, rosa stänkskydd, vita vitvaror, marmorgolv och rosa golv
Exempel på ett mellanstort klassiskt rosa rosa kök, med en undermonterad diskho, luckor med upphöjd panel, vita skåp, granitbänkskiva, rosa stänkskydd, vita vitvaror, marmorgolv och rosa golv
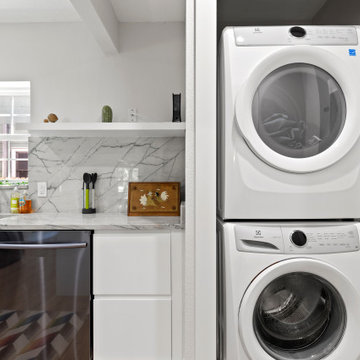
Inspiration för små 60 tals vitt kök, med en undermonterad diskho, släta luckor, blå skåp, granitbänkskiva, vitt stänkskydd och vinylgolv
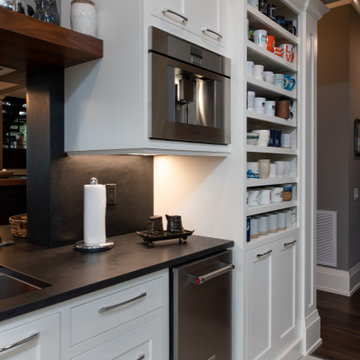
Coffee & Ice Machine
Foto på ett stort eklektiskt flerfärgad kök, med en undermonterad diskho, släta luckor, vita skåp, bänkskiva i kvartsit, svart stänkskydd, integrerade vitvaror, laminatgolv och grått golv
Foto på ett stort eklektiskt flerfärgad kök, med en undermonterad diskho, släta luckor, vita skåp, bänkskiva i kvartsit, svart stänkskydd, integrerade vitvaror, laminatgolv och grått golv
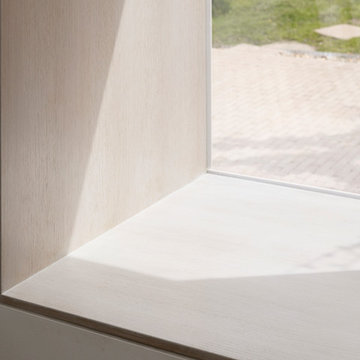
Amos Goldreich Architecture has completed an asymmetric brick extension that celebrates light and modern life for a young family in North London. The new layout gives the family distinct kitchen, dining and relaxation zones, and views to the large rear garden from numerous angles within the home.
The owners wanted to update the property in a way that would maximise the available space and reconnect different areas while leaving them clearly defined. Rather than building the common, open box extension, Amos Goldreich Architecture created distinctly separate yet connected spaces both externally and internally using an asymmetric form united by pale white bricks.
Previously the rear plan of the house was divided into a kitchen, dining room and conservatory. The kitchen and dining room were very dark; the kitchen was incredibly narrow and the late 90’s UPVC conservatory was thermally inefficient. Bringing in natural light and creating views into the garden where the clients’ children often spend time playing were both important elements of the brief. Amos Goldreich Architecture designed a large X by X metre box window in the centre of the sitting room that offers views from both the sitting area and dining table, meaning the clients can keep an eye on the children while working or relaxing.
Amos Goldreich Architecture enlivened and lightened the home by working with materials that encourage the diffusion of light throughout the spaces. Exposed timber rafters create a clever shelving screen, functioning both as open storage and a permeable room divider to maintain the connection between the sitting area and kitchen. A deep blue kitchen with plywood handle detailing creates balance and contrast against the light tones of the pale timber and white walls.
The new extension is clad in white bricks which help to bounce light around the new interiors, emphasise the freshness and newness, and create a clear, distinct separation from the existing part of the late Victorian semi-detached London home. Brick continues to make an impact in the patio area where Amos Goldreich Architecture chose to use Stone Grey brick pavers for their muted tones and durability. A sedum roof spans the entire extension giving a beautiful view from the first floor bedrooms. The sedum roof also acts to encourage biodiversity and collect rainwater.
Continues
Amos Goldreich, Director of Amos Goldreich Architecture says:
“The Framework House was a fantastic project to work on with our clients. We thought carefully about the space planning to ensure we met the brief for distinct zones, while also keeping a connection to the outdoors and others in the space.
“The materials of the project also had to marry with the new plan. We chose to keep the interiors fresh, calm, and clean so our clients could adapt their future interior design choices easily without the need to renovate the space again.”
Clients, Tom and Jennifer Allen say:
“I couldn’t have envisioned having a space like this. It has completely changed the way we live as a family for the better. We are more connected, yet also have our own spaces to work, eat, play, learn and relax.”
“The extension has had an impact on the entire house. When our son looks out of his window on the first floor, he sees a beautiful planted roof that merges with the garden.”
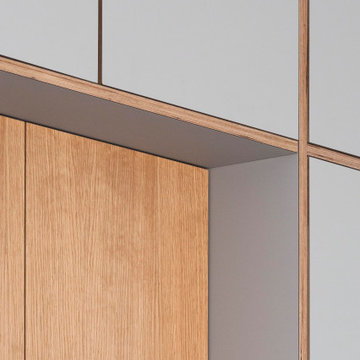
Inspiration för mellanstora nordiska grått kök, med en undermonterad diskho, skåp i shakerstil, skåp i ljust trä, granitbänkskiva, grått stänkskydd, integrerade vitvaror, mellanmörkt trägolv och brunt golv
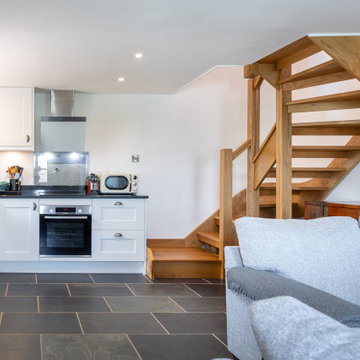
A modern kitchen and living space in a small cottage.
Idéer för att renovera ett litet vintage svart svart kök, med en nedsänkt diskho, skåp i shakerstil, vita skåp, granitbänkskiva, svart stänkskydd, rostfria vitvaror, skiffergolv och svart golv
Idéer för att renovera ett litet vintage svart svart kök, med en nedsänkt diskho, skåp i shakerstil, vita skåp, granitbänkskiva, svart stänkskydd, rostfria vitvaror, skiffergolv och svart golv
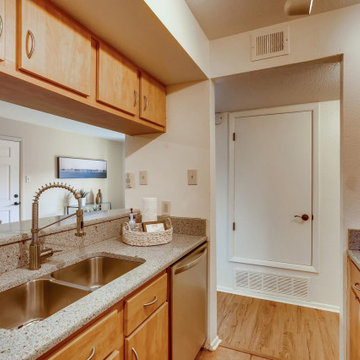
Idéer för avskilda, små vintage flerfärgat parallellkök, med en dubbel diskho, släta luckor, skåp i ljust trä, granitbänkskiva, flerfärgad stänkskydd, rostfria vitvaror, ljust trägolv och brunt golv
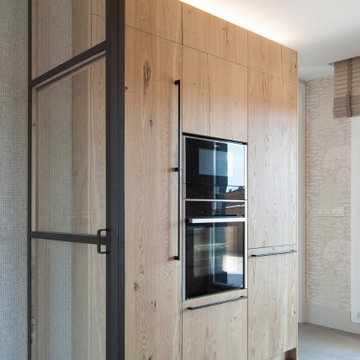
La belleza de los materiales naturales protagoniza esta cocina ubicada en Durango.
Apostamos por la madera de roble para los muebles, con sus nudos y vetas tan originales y especiales. Y la combinamos con una encimara de granito natural.
¡La mezcla es perfecta!
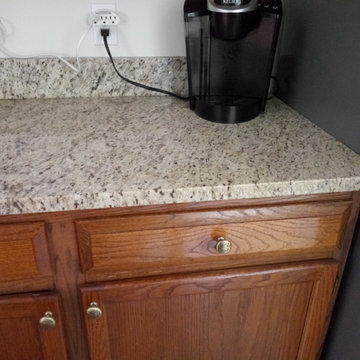
Giallo Ornamental, eased edge, single basin, stainless steel undermount sink.
Inredning av ett avskilt, mellanstort beige beige l-kök, med en enkel diskho, luckor med upphöjd panel, skåp i mellenmörkt trä, granitbänkskiva, beige stänkskydd, rostfria vitvaror, klinkergolv i keramik och beiget golv
Inredning av ett avskilt, mellanstort beige beige l-kök, med en enkel diskho, luckor med upphöjd panel, skåp i mellenmörkt trä, granitbänkskiva, beige stänkskydd, rostfria vitvaror, klinkergolv i keramik och beiget golv
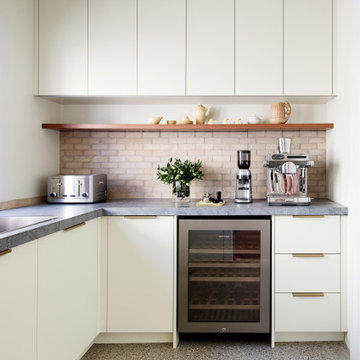
Idéer för att renovera ett grå grått kök, med en enkel diskho, släta luckor, granitbänkskiva, rostfria vitvaror, betonggolv och grått golv
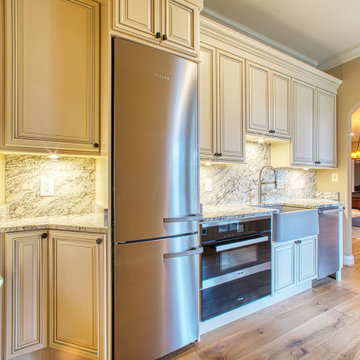
This large home had a lot of empty space in the basement and the owners wanted a small-sized kitchen built into their spare room for added convenience and luxury. This brand new kitchenette provides everything a regular kitchen has - backsplash, stove, dishwasher, you name it. The full height counter matching backsplash creates a beautiful and seamless appeal that adds texture and in general brings the kitchen together. The light beige cabinets complement the color of the counter and backsplash and mix brilliantly. As for the apron sink and industrial faucet, they add efficiency and aesthetic to the design.
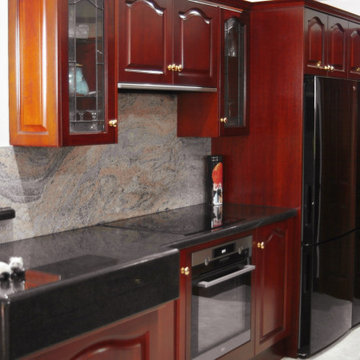
Traditional Solid Timber Kitchen with Black Granite tops
Idéer för att renovera ett stort vintage svart svart kök, med en nedsänkt diskho, luckor med upphöjd panel, skåp i mörkt trä, granitbänkskiva, flerfärgad stänkskydd, marmorgolv, vitt golv och svarta vitvaror
Idéer för att renovera ett stort vintage svart svart kök, med en nedsänkt diskho, luckor med upphöjd panel, skåp i mörkt trä, granitbänkskiva, flerfärgad stänkskydd, marmorgolv, vitt golv och svarta vitvaror
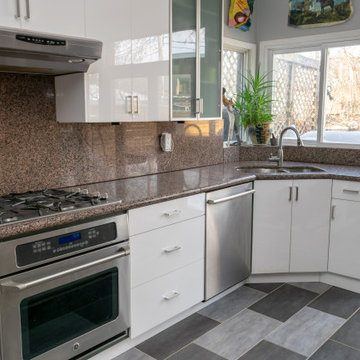
Black and white high-gloss kitchen cabinets
Inredning av ett modernt mellanstort beige beige kök, med en undermonterad diskho, luckor med glaspanel, vita skåp, granitbänkskiva, beige stänkskydd, rostfria vitvaror, klinkergolv i porslin och grått golv
Inredning av ett modernt mellanstort beige beige kök, med en undermonterad diskho, luckor med glaspanel, vita skåp, granitbänkskiva, beige stänkskydd, rostfria vitvaror, klinkergolv i porslin och grått golv
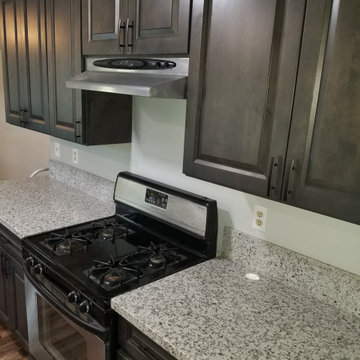
Kitchen remodel of a 1980's house
Exempel på ett mellanstort klassiskt grå grått kök, med en undermonterad diskho, luckor med upphöjd panel, skåp i mörkt trä, granitbänkskiva, grått stänkskydd, rostfria vitvaror, vinylgolv och brunt golv
Exempel på ett mellanstort klassiskt grå grått kök, med en undermonterad diskho, luckor med upphöjd panel, skåp i mörkt trä, granitbänkskiva, grått stänkskydd, rostfria vitvaror, vinylgolv och brunt golv
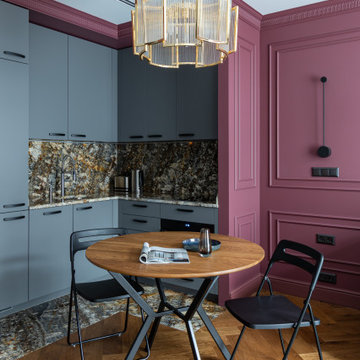
Inredning av ett klassiskt litet flerfärgad flerfärgat kök, med en undermonterad diskho, släta luckor, grå skåp, granitbänkskiva, flerfärgad stänkskydd, svarta vitvaror, mellanmörkt trägolv och brunt golv
594 foton på kök
8