2 201 foton på kök
Sortera efter:
Budget
Sortera efter:Populärt i dag
81 - 100 av 2 201 foton
Artikel 1 av 3

Inspiration för ett vintage kök, med beige skåp, rostfria vitvaror, stänkskydd med metallisk yta, stänkskydd i metallkakel och luckor med glaspanel

Rikki Snyder © 2013 Houzz
Inspiration för ett eklektiskt grå grått l-kök, med bänkskiva i rostfritt stål, en nedsänkt diskho, skåp i shakerstil, skåp i ljust trä, stänkskydd med metallisk yta, stänkskydd i metallkakel och rostfria vitvaror
Inspiration för ett eklektiskt grå grått l-kök, med bänkskiva i rostfritt stål, en nedsänkt diskho, skåp i shakerstil, skåp i ljust trä, stänkskydd med metallisk yta, stänkskydd i metallkakel och rostfria vitvaror
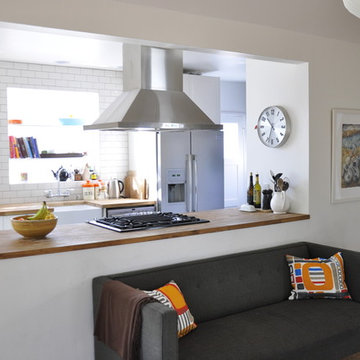
Photo by Brian Kelly
Idéer för att renovera ett mellanstort funkis kök, med stänkskydd i tunnelbanekakel, en rustik diskho, rostfria vitvaror, träbänkskiva, släta luckor, vita skåp, vitt stänkskydd och en halv köksö
Idéer för att renovera ett mellanstort funkis kök, med stänkskydd i tunnelbanekakel, en rustik diskho, rostfria vitvaror, träbänkskiva, släta luckor, vita skåp, vitt stänkskydd och en halv köksö
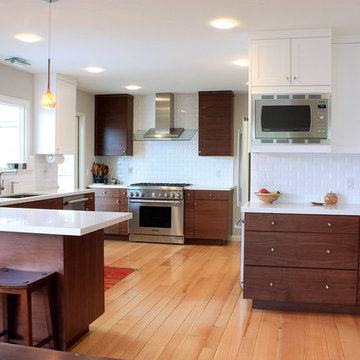
This beautifully spacious kitchen was created by first removing an enclosed pantry closet where the microwave area is currently. We then carefully designed work spaces that function for this family who entertains often. The base cabinets are comprised of flat panel Walnut with a bourbon stain and the wall cabinets have white painted Shaker doors. Using light or white wall cabinets enhances the open space plan while dramatizing the darker base cabinets and the appliances. Using the Walnut cabinets on the wall where the range is highlights this area and gives the room depth and gravity. White Caesarstone Blizzard counter tops, stainless steel appliances, and white backsplash were used to enhance overall contrast. Light brown subway tile complements this open floor plan.
Kitchen Design and Photos: Elyse Hochstadt
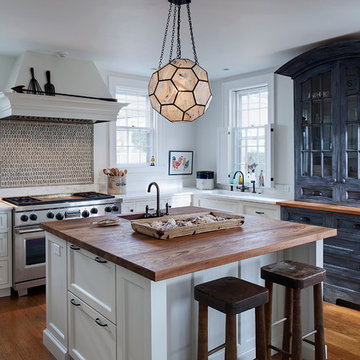
Idéer för ett klassiskt l-kök, med en undermonterad diskho, luckor med infälld panel, vita skåp, träbänkskiva och stänkskydd i tunnelbanekakel

Foto på ett stort vintage grå kök och matrum, med skåp i shakerstil, rostfria vitvaror, marmorbänkskiva, stänkskydd i marmor, en rustik diskho, vita skåp, vitt stänkskydd, mörkt trägolv och en köksö

Main shot of kitchen with Rustic Alder stained perimeter cabinetry and painted and glazed finish on island. Kern Group
Inredning av ett klassiskt kök, med stänkskydd i tunnelbanekakel och granitbänkskiva
Inredning av ett klassiskt kök, med stänkskydd i tunnelbanekakel och granitbänkskiva

New window and white washed cabinets are nice and bright. The red and white oak floor offers a nice contrast to the solid cabinets. The black crown molding and dark stained glass pendants pop against all the light colors. Photographed by Philip McClain.
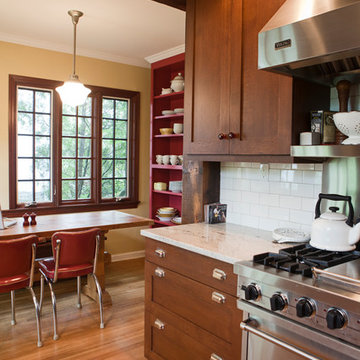
Photo Credit: Denison Lourenco
Klassisk inredning av ett linjärt kök med öppen planlösning, med rostfria vitvaror, skåp i shakerstil, skåp i mellenmörkt trä, granitbänkskiva, vitt stänkskydd, stänkskydd i tunnelbanekakel och ljust trägolv
Klassisk inredning av ett linjärt kök med öppen planlösning, med rostfria vitvaror, skåp i shakerstil, skåp i mellenmörkt trä, granitbänkskiva, vitt stänkskydd, stänkskydd i tunnelbanekakel och ljust trägolv
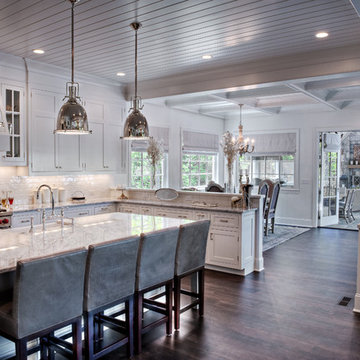
Bright kitchen that looks into family, dining, and outdoor living areas.
Bild på ett mellanstort vintage kök, med skåp i shakerstil, vita skåp, vitt stänkskydd, stänkskydd i tunnelbanekakel, en rustik diskho, rostfria vitvaror och mörkt trägolv
Bild på ett mellanstort vintage kök, med skåp i shakerstil, vita skåp, vitt stänkskydd, stänkskydd i tunnelbanekakel, en rustik diskho, rostfria vitvaror och mörkt trägolv

This contemporary kitchen has some unique features. The island has 3 levels – a lower level Calcutta marble countertop for prepping, rolling, or mixing; a mid-level with the same height and material as the main perimeter countertops (Caesarstone “Blizzard”); and a slightly higher level made with a custom-designed maple table that fits over the end of the island counter.
Although the custom table required extra time and consideration, the challenge to design it was well worth it. It is a pivotal element in the space and is both highly functional and aesthetic. Its inventive flexible design allows it to be moved to any side of the island. Moreover, by simply adding a leg, it easily converts into a free-standing table that can be positioned anywhere in the room. This flexibility maximizes its versatility. It can be arranged so guests can dine in close proximity to family members or it can be relocated where food and drinks can be served off to the side and out of the way.
The table’s custom maple finish ties in well with the existing fireplace and bookshelf in the sitting room.
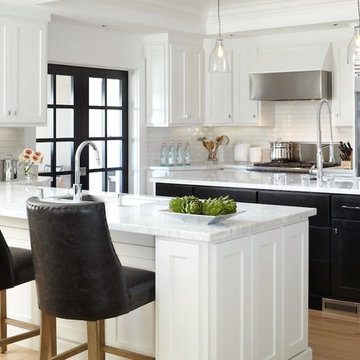
URRUTIA DESIGN
Photography by Sherry Heck
Bild på ett funkis u-kök, med rostfria vitvaror, en undermonterad diskho, skåp i shakerstil, marmorbänkskiva, vitt stänkskydd och stänkskydd i tunnelbanekakel
Bild på ett funkis u-kök, med rostfria vitvaror, en undermonterad diskho, skåp i shakerstil, marmorbänkskiva, vitt stänkskydd och stänkskydd i tunnelbanekakel

Inredning av ett klassiskt parallellkök, med en rustik diskho, luckor med glaspanel och stänkskydd i kalk
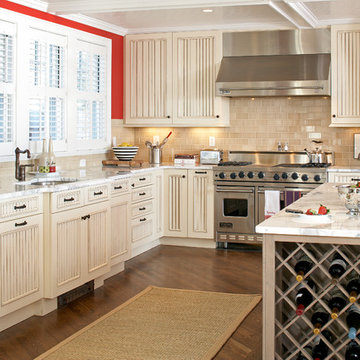
Foto på ett stort maritimt l-kök, med rostfria vitvaror, en undermonterad diskho, skåp i slitet trä, marmorbänkskiva, beige stänkskydd, stänkskydd i keramik, mellanmörkt trägolv, en köksö och luckor med infälld panel
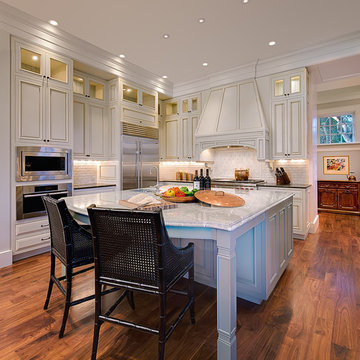
Photo Credit: Holger Obenaus
Description: Built as a refuge for a busy California couple, this creek-side cottage was constructed on land populated with ancient live oaks; sited to preserve the oaks and accentuate the creek-side vistas. The owners wanted their Kiawah home to be less formal than their primary residence, ensuring that it would accommodate 3 – 4 vacationing couples. Volumes, room shapes and arrangements provide classical symmetries, while careful detailing with variations in colors, finishes and furnishings provide soothing spaces for relaxation.

Kitchen Stove Area, with open cabinets below the gas stove top and beautiful stainless steel tile back splash from Mohawk.
Bild på ett vintage kök, med granitbänkskiva, stänkskydd med metallisk yta och stänkskydd i metallkakel
Bild på ett vintage kök, med granitbänkskiva, stänkskydd med metallisk yta och stänkskydd i metallkakel

Foto på ett mycket stort vintage l-kök, med beige stänkskydd, stänkskydd i sten, rostfria vitvaror, en köksö, en rustik diskho, luckor med profilerade fronter, vita skåp, granitbänkskiva, mörkt trägolv och brunt golv
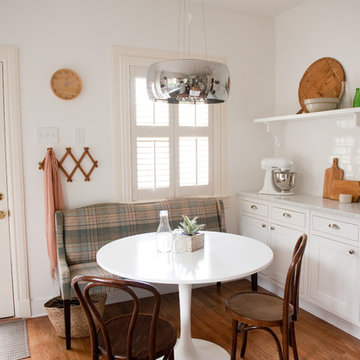
Contractor: George Brunson of Brunson Restoration and Remodeling
Photo by Emily McCall
Foto på ett vintage kök, med stänkskydd i tunnelbanekakel
Foto på ett vintage kök, med stänkskydd i tunnelbanekakel

Idéer för att renovera ett mellanstort vintage linjärt kök med öppen planlösning, med rostfria vitvaror, en undermonterad diskho, skåp i shakerstil, vita skåp, bänkskiva i kvarts, stänkskydd med metallisk yta, stänkskydd i metallkakel, mellanmörkt trägolv, en köksö och brunt golv

steinbergerphoto.com
Idéer för ett stort klassiskt u-kök, med vita skåp, grått stänkskydd, stänkskydd i tunnelbanekakel, en rustik diskho, skåp i shakerstil, marmorbänkskiva, rostfria vitvaror, mellanmörkt trägolv, en köksö och brunt golv
Idéer för ett stort klassiskt u-kök, med vita skåp, grått stänkskydd, stänkskydd i tunnelbanekakel, en rustik diskho, skåp i shakerstil, marmorbänkskiva, rostfria vitvaror, mellanmörkt trägolv, en köksö och brunt golv
2 201 foton på kök
5