2 201 foton på kök
Sortera efter:
Budget
Sortera efter:Populärt i dag
121 - 140 av 2 201 foton
Artikel 1 av 3

This kitchen was originally a servants kitchen. The doorway off to the left leads into a pantry and through the pantry is a large formal dining room and small formal dining room. As a servants kitchen this room had only a small kitchen table where the staff would eat. The niche that the stove is in was originally one of five chimneys. We had to hire an engineer and get approval from the Preservation Board in order to remove the chimney in order to create space for the stove.

Water, water everywhere, but not a drop to drink. Although this kitchen had ample cabinets and countertops, none of it was functional. Tall appliances divided what would have been a functional run of counters. The cooktop was placed at the end of a narrow island. The walk-in pantry jutted into the kitchen reducing the walkspace of the only functional countertop to 36”. There was not enough room to work and still have a walking area behind. Dark corners and cabinets with poor storage rounded out the existing kitchen.
Removing the walk in pantry opened the kitchen and made the adjoining utility room more functional. The space created by removing the pantry became a functional wall of appliances featuring:
• 30” Viking Freezer
• 36” Viking Refrigerator
• 30” Wolf Microwave
• 30” Wolf warming drawer
To minimize a three foot ceiling height change, a custom Uberboten was built to create a horizontal band keeping the focus downward. The Uberboten houses recessed cans and three decorative light fixtures to illuminate the worksurface and seating area.
The Island is functional from all four sides:
• Elevation F: functions as an eating bar for two and as a buffet counter for large parties. Countertop: Ceasarstone Blue Ridge
• Elevation G: 30” deep coffee bar with beverage refrigerator. Custom storage for flavored syrups and coffee accoutrements. Access to the water with the pull out Elkay faucet makes filling the espresso machine a cinch! Countertop: Ceasarstone Canyon Red
• Elevation H: holds the Franke sink, and a cabinet with popup mixer hardware. Countertop: 4” thick endgrain butcherblock maple countertop
• Elevation I: 42” tall and 30” deep cabinets hold a second Wolf oven and a built-in Franke scale Countertop: Ceasarstone in Blue Ridge
The Range Elevation (Elevation B) has 27” deep countertops, the trash compactor, recycling, a 48” Wolf range. Opposing counter surfaces flank of the range:
• Left: Ceasarstone in Canyon Red
• Right: Stainless Steel.
• Backsplash: Copper
What originally was a dysfunctional desk that collected EVERYTHING, now is an attractive, functional 21” deep pantry that stores linen, food, serving pieces and more. The cabinet doors were made from a Zebra-wood-look-alike melamine, the gain runs both horizontally and vertically for a custom design. The end cabinet is a 12” deep message center with cork-board backing and a small work space. Storage below houses phone books and the Lumitron Graphic Eye that controls the light fixtures.
Design Details:
• An Icebox computer to the left of the main sink
• Undercabinet lighting: Xenon
• Plug strip eliminate unsightly outlets in the backsplash
• Cabinets: natural maple accented with espresso stained alder.
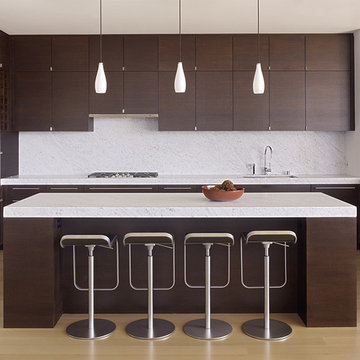
Idéer för funkis kök, med rostfria vitvaror, släta luckor, skåp i mörkt trä, vitt stänkskydd, stänkskydd i sten och en undermonterad diskho
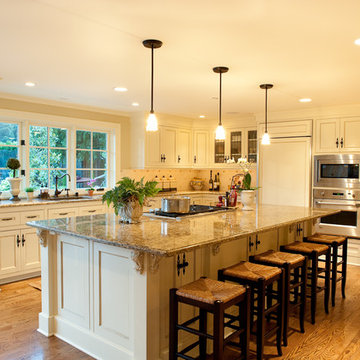
Inspiration för ett mellanstort vintage kök, med beige skåp, beige stänkskydd, integrerade vitvaror, stänkskydd i keramik, en köksö och mellanmörkt trägolv

Learn more about this kitchen remodel at the link above. Email me at carla@carlaaston.com to receive access to the list of paint colors used on this project. Title your email: "Heights Project Paint Colors".
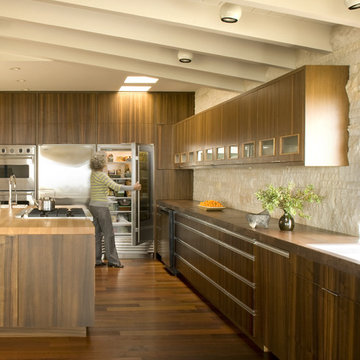
Exempel på ett 50 tals kök, med rostfria vitvaror, släta luckor, skåp i mörkt trä, träbänkskiva, beige stänkskydd och stänkskydd i stenkakel
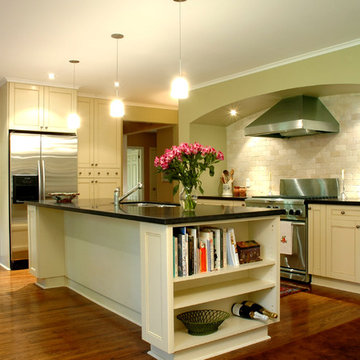
Inspiration för ett vintage kök, med rostfria vitvaror, beige skåp, beige stänkskydd och stänkskydd i kalk
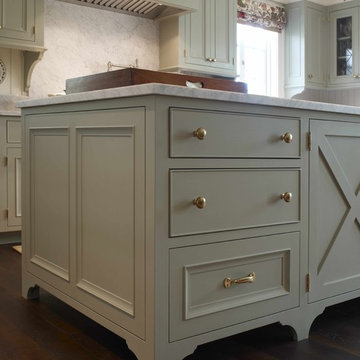
Custom cabinets by Warmington & North
-
Architect: Boswoth Hoedemaker
Designer: Larry Hooke Interior Design
Inspiration för ett vintage kök, med marmorbänkskiva, gröna skåp och stänkskydd i sten
Inspiration för ett vintage kök, med marmorbänkskiva, gröna skåp och stänkskydd i sten
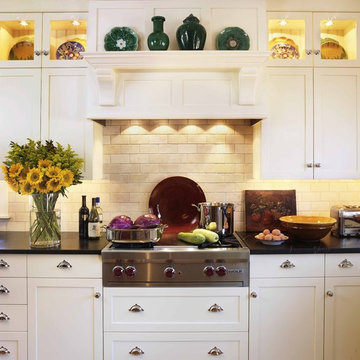
Foto på ett vintage kök, med skåp i shakerstil, vita skåp, beige stänkskydd, rostfria vitvaror, bänkskiva i täljsten och stänkskydd i kalk
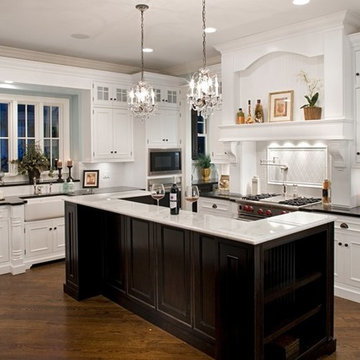
Inredning av ett klassiskt avskilt, mellanstort l-kök, med marmorbänkskiva, rostfria vitvaror, en rustik diskho, luckor med infälld panel, vitt stänkskydd, stänkskydd i tunnelbanekakel, mellanmörkt trägolv och en köksö

Foto på ett funkis u-kök, med rostfria vitvaror, öppna hyllor, skåp i mellenmörkt trä, vitt stänkskydd och stänkskydd i marmor

deVOL Kitchens
Bild på ett mellanstort lantligt u-kök, med en rustik diskho, skåp i shakerstil, grå skåp, vitt stänkskydd, glaspanel som stänkskydd, rostfria vitvaror och skiffergolv
Bild på ett mellanstort lantligt u-kök, med en rustik diskho, skåp i shakerstil, grå skåp, vitt stänkskydd, glaspanel som stänkskydd, rostfria vitvaror och skiffergolv

Featuring R.D. Henry & Company
Bild på ett mellanstort vintage linjärt kök, med skåp i shakerstil, vita skåp, vitt stänkskydd, stänkskydd i tunnelbanekakel, rostfria vitvaror, bänkskiva i rostfritt stål och mellanmörkt trägolv
Bild på ett mellanstort vintage linjärt kök, med skåp i shakerstil, vita skåp, vitt stänkskydd, stänkskydd i tunnelbanekakel, rostfria vitvaror, bänkskiva i rostfritt stål och mellanmörkt trägolv

Idéer för mellanstora vintage blått kök med öppen planlösning, med en rustik diskho, luckor med upphöjd panel, vita skåp, rostfria vitvaror, blått stänkskydd, bänkskiva i kvarts, stänkskydd i glaskakel, mellanmörkt trägolv och en köksö

Before Siemasko + Verbridge got their hands on this house, it was a convoluted maze of small rooms and skinny hallways. The renovation made sense of the layout, and took full advantage of the captivating ocean views. The result is a harmonious blend of contemporary style with classic and sophisticated elements. The “empty nest” home is transformed into a welcoming sanctuary for the extended family of kids and grandkids.
Photo Credit: Josh Kuchinsky

Stacy Zarin Goldberg
Inspiration för ett stort vintage kök, med en undermonterad diskho, skåp i shakerstil, vita skåp, granitbänkskiva, beige stänkskydd, stänkskydd i keramik, rostfria vitvaror, mörkt trägolv och en köksö
Inspiration för ett stort vintage kök, med en undermonterad diskho, skåp i shakerstil, vita skåp, granitbänkskiva, beige stänkskydd, stänkskydd i keramik, rostfria vitvaror, mörkt trägolv och en köksö

Beautiful, expansive Midcentury Modern family home located in Dover Shores, Newport Beach, California. This home was gutted to the studs, opened up to take advantage of its gorgeous views and designed for a family with young children. Every effort was taken to preserve the home's integral Midcentury Modern bones while adding the most functional and elegant modern amenities. Photos: David Cairns, The OC Image

Welcome to the essential refined mountain rustic home: warm, homey, and sturdy. The house’s structure is genuine heavy timber framing, skillfully constructed with mortise and tenon joinery. Distressed beams and posts have been reclaimed from old American barns to enjoy a second life as they define varied, inviting spaces. Traditional carpentry is at its best in the great room’s exquisitely crafted wood trusses. Rugged Lodge is a retreat that’s hard to return from.
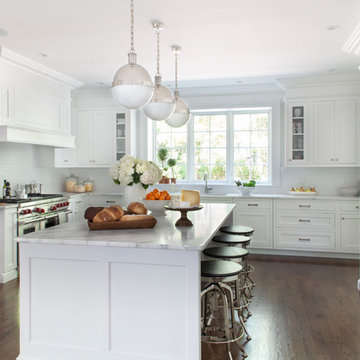
Klassisk inredning av ett mellanstort l-kök, med skåp i shakerstil, vita skåp, vitt stänkskydd, stänkskydd i tunnelbanekakel, rostfria vitvaror, en undermonterad diskho, marmorbänkskiva, mörkt trägolv och en köksö
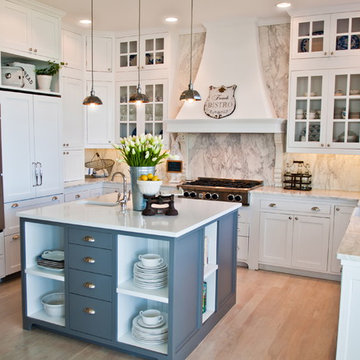
A grand Whidbey Island beach home in Washington State gets a much needed kitchen remodel. The owners wanted to refresh and renew while making the kitchen more practical for a growing extended family. We suggested pure white cabinets with honed marble counters and back splash for a clean and fresh look. The work island offsets the all white kitchen with painted grey cabinets and a very practical white quartz counter. A fire clay apron sink and chrome hardware and faucets give the kitchen a timeless appeal. Antiqued nickel pendants fitted with Edison bulbs give the lighting a vintage feel. We love how this kitchen turned out!
Photo credit: www.rebeccaannephotography.com
2 201 foton på kök
7