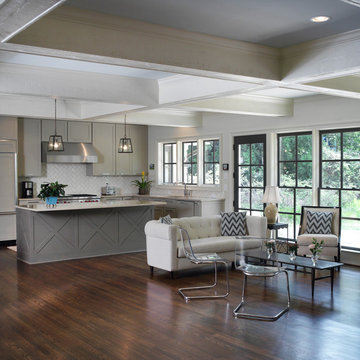465 foton på kök
Sortera efter:
Budget
Sortera efter:Populärt i dag
81 - 100 av 465 foton
Artikel 1 av 3

This new riverfront townhouse is on three levels. The interiors blend clean contemporary elements with traditional cottage architecture. It is luxurious, yet very relaxed.
Project by Portland interior design studio Jenni Leasia Interior Design. Also serving Lake Oswego, West Linn, Vancouver, Sherwood, Camas, Oregon City, Beaverton, and the whole of Greater Portland.
For more about Jenni Leasia Interior Design, click here: https://www.jennileasiadesign.com/
To learn more about this project, click here:
https://www.jennileasiadesign.com/lakeoswegoriverfront
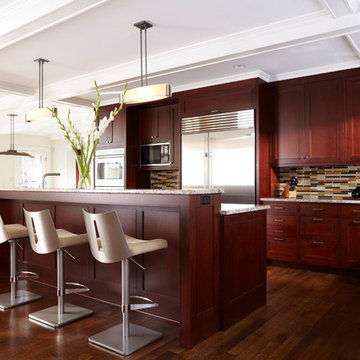
© Alyssa Lee Photography
Foto på ett vintage kök, med stänkskydd i stickkakel, rostfria vitvaror, luckor med infälld panel, skåp i mörkt trä, flerfärgad stänkskydd och brunt golv
Foto på ett vintage kök, med stänkskydd i stickkakel, rostfria vitvaror, luckor med infälld panel, skåp i mörkt trä, flerfärgad stänkskydd och brunt golv
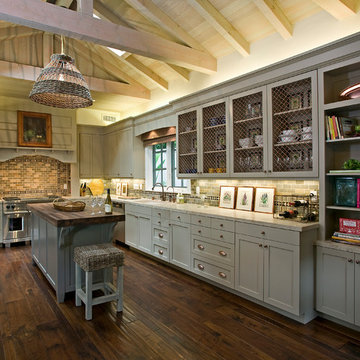
Idéer för ett lantligt u-kök, med marmorbänkskiva, grå skåp, rostfria vitvaror, luckor med infälld panel, en undermonterad diskho, grått stänkskydd, stänkskydd i tunnelbanekakel, mellanmörkt trägolv och en köksö
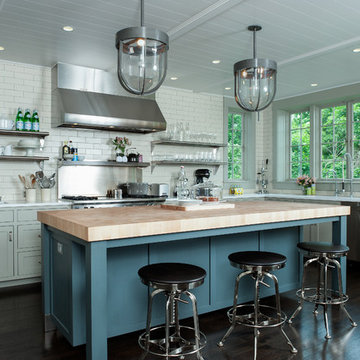
Photos by Scott LePage Photography
Foto på ett funkis kök, med öppna hyllor, stänkskydd i tunnelbanekakel, träbänkskiva, vitt stänkskydd, grå skåp och rostfria vitvaror
Foto på ett funkis kök, med öppna hyllor, stänkskydd i tunnelbanekakel, träbänkskiva, vitt stänkskydd, grå skåp och rostfria vitvaror

David Wakely Photography
While we appreciate your love for our work, and interest in our projects, we are unable to answer every question about details in our photos. Please send us a private message if you are interested in our architectural services on your next project.
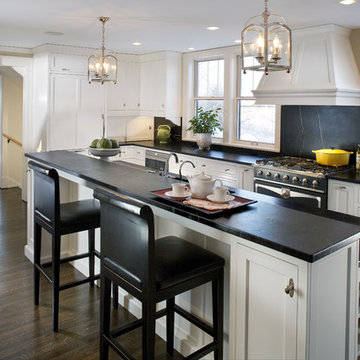
2011 NKBA MN | 2nd Place Large Kitchen
Carol Sadowsky, CKD
Matt Schmitt Photography
Inspiration för ett stort vintage l-kök, med luckor med infälld panel, vita skåp, bänkskiva i täljsten, svart stänkskydd, stänkskydd i sten, svarta vitvaror, mörkt trägolv och en köksö
Inspiration för ett stort vintage l-kök, med luckor med infälld panel, vita skåp, bänkskiva i täljsten, svart stänkskydd, stänkskydd i sten, svarta vitvaror, mörkt trägolv och en köksö
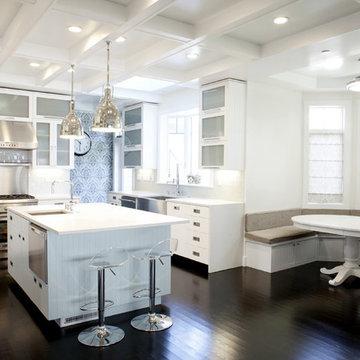
Photography Estudio Facundo Bengoechea
www.estudiobengoechea.com
Idéer för att renovera ett mellanstort vintage kök, med rostfria vitvaror, luckor med glaspanel, vita skåp, vitt stänkskydd, stänkskydd i tunnelbanekakel, mörkt trägolv, en köksö, brunt golv och en rustik diskho
Idéer för att renovera ett mellanstort vintage kök, med rostfria vitvaror, luckor med glaspanel, vita skåp, vitt stänkskydd, stänkskydd i tunnelbanekakel, mörkt trägolv, en köksö, brunt golv och en rustik diskho
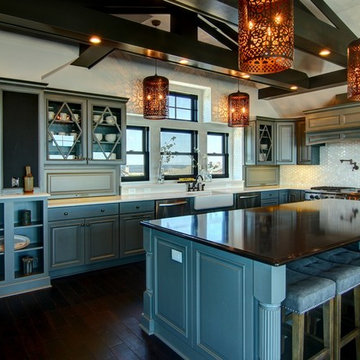
Idéer för att renovera ett stort vintage kök, med en rustik diskho, luckor med upphöjd panel, blå skåp, vitt stänkskydd, rostfria vitvaror, mörkt trägolv, en köksö, granitbänkskiva och stänkskydd i mosaik
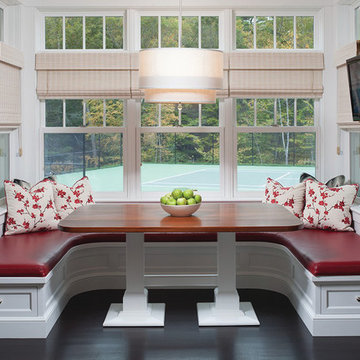
Architect: Olson Lewis + Architects
Interior Designer: Cebula Design
Inspiration för ett stort vintage kök, med en rustik diskho, vita skåp, vitt stänkskydd, stänkskydd i tunnelbanekakel, marmorbänkskiva, integrerade vitvaror och en köksö
Inspiration för ett stort vintage kök, med en rustik diskho, vita skåp, vitt stänkskydd, stänkskydd i tunnelbanekakel, marmorbänkskiva, integrerade vitvaror och en köksö

IKEA kitchen marvel:
Professional consultants, Dave & Karen like to entertain and truly maximized the practical with the aesthetically fun in this kitchen remodel of their Fairview condo in Vancouver B.C. With a budget of about $55,000 and 120 square feet, working with their contractor, Alair Homes, they took their time to thoughtfully design and focus their money where it would pay off in the reno. Karen wanted ample wine storage and Dave wanted a considerable liquor case. The result? A 3 foot deep custom pullout red wine rack that holds 40 bottles of red, nicely tucked in beside a white wine fridge that also holds another 40 bottles of white. They sourced a 140-year-old wrought iron gate that fit the wall space, and re-purposed it as a functional art piece to frame a custom 30 bottle whiskey shelf.
Durability and value were themes throughout the project. Bamboo laminated counter tops that wrap the entire kitchen and finish in a waterfall end are beautiful and sustainable. Contrasting with the dark reclaimed, hand hewn, wide plank wood floor and homestead enamel sink, its a wonderful blend of old and new. Nice appliance features include the European style Liebherr integrated fridge and instant hot water tap.
The original kitchen had Ikea cabinets and the owners wanted to keep the sleek styling and re-use the existing cabinets. They spent some time on Houzz and made their own idea book. Confident with good ideas, they set out to purchase additional Ikea cabinet pieces to create the new vision. Walls were moved and structural posts created to accommodate the new configuration. One area that was a challenge was at the end of the U shaped kitchen. There are stairs going to the loft and roof top deck (amazing views of downtown Vancouver!), and the stairs cut an angle through the cupboard area and created a void underneath them. Ideas like a cabinet man size door to a hidden room were contemplated, but in the end a unifying idea and space creator was decided on. Put in a custom appliance garage on rollers that is 3 feet deep and rolls into the void under the stairs, and is large enough to hide everything! And under the counter is room for the famous wine rack and cooler.
The result is a chic space that is comfy and inviting and keeps the urban flair the couple loves.
http://www.alairhomes.com/vancouver
©Ema Peter
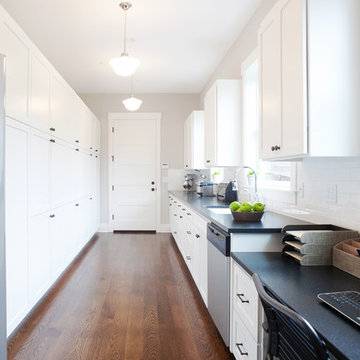
Tracy Herbert Interiors, LLC
Inspiration för avskilda klassiska linjära kök, med en undermonterad diskho, skåp i shakerstil, vita skåp, granitbänkskiva, vitt stänkskydd, stänkskydd i tunnelbanekakel och rostfria vitvaror
Inspiration för avskilda klassiska linjära kök, med en undermonterad diskho, skåp i shakerstil, vita skåp, granitbänkskiva, vitt stänkskydd, stänkskydd i tunnelbanekakel och rostfria vitvaror

This Kitchen was carved out of a former Maids Room and Pantry in order to provide an "open-concept" Kitchen/Family Room which opens into a Living/Dining Room. While the spaces are all open to one another, each is defined separately to maintain the pre-war character of the apartment. In this instance, the peninsula is contained within a large cased opening which also incorporates custom storage cabinets.
Photo by J. Nefsky

Paul Johnson Photography
Bild på ett stort kök, med luckor med upphöjd panel, integrerade vitvaror, marmorbänkskiva, vitt stänkskydd, mörkt trägolv, en undermonterad diskho, stänkskydd i tunnelbanekakel, en köksö, brunt golv och grå skåp
Bild på ett stort kök, med luckor med upphöjd panel, integrerade vitvaror, marmorbänkskiva, vitt stänkskydd, mörkt trägolv, en undermonterad diskho, stänkskydd i tunnelbanekakel, en köksö, brunt golv och grå skåp
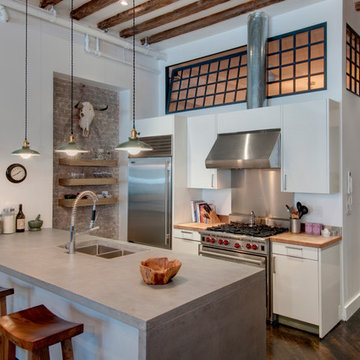
J. Asnes
Foto på ett industriellt parallellkök, med bänkskiva i betong, rostfria vitvaror, en dubbel diskho, släta luckor och vita skåp
Foto på ett industriellt parallellkök, med bänkskiva i betong, rostfria vitvaror, en dubbel diskho, släta luckor och vita skåp
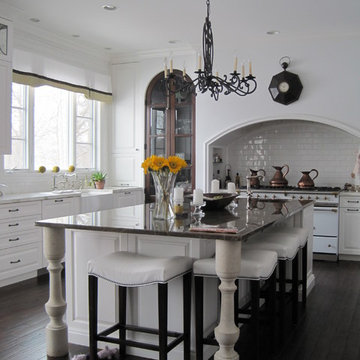
Emily Lerman
Foto på ett mellanstort vintage vit kök, med en rustik diskho, vitt stänkskydd, stänkskydd i tunnelbanekakel, vita vitvaror, luckor med upphöjd panel, vita skåp, mörkt trägolv, en köksö och brunt golv
Foto på ett mellanstort vintage vit kök, med en rustik diskho, vitt stänkskydd, stänkskydd i tunnelbanekakel, vita vitvaror, luckor med upphöjd panel, vita skåp, mörkt trägolv, en köksö och brunt golv
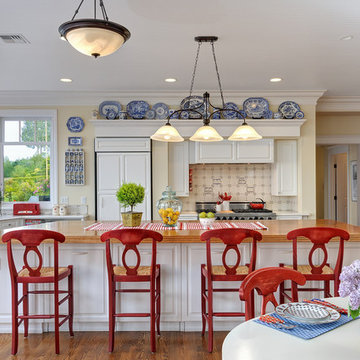
Photo by Landon Acohido, www.acophoto.com
Bild på ett stort maritimt kök, med träbänkskiva, integrerade vitvaror, luckor med upphöjd panel, en köksö, vita skåp, beige stänkskydd, stänkskydd i keramik och mellanmörkt trägolv
Bild på ett stort maritimt kök, med träbänkskiva, integrerade vitvaror, luckor med upphöjd panel, en köksö, vita skåp, beige stänkskydd, stänkskydd i keramik och mellanmörkt trägolv
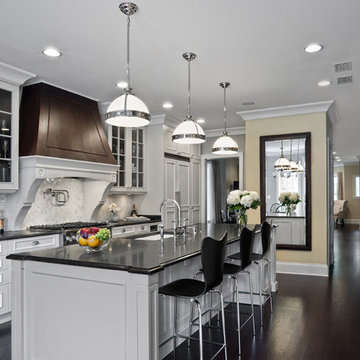
Custom Kitchen designed by TZS Design. We design our kitchens from the ground up without any standard cabinet size restrictions. One of our specialties is one of a kind hoods. We produce all construction documents and specifications necessary so your builder and millworker can create the kitchen of your dreams.
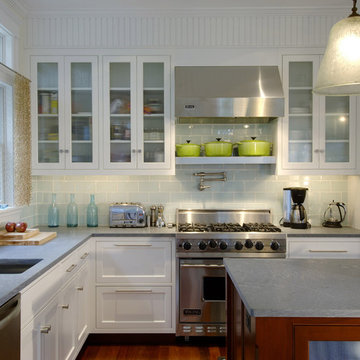
Exempel på ett klassiskt kök, med luckor med glaspanel, rostfria vitvaror och stänkskydd i tunnelbanekakel

This traditional kitchen design is packed with features that will make it the center of this home. The white perimeter kitchen cabinets include glass front upper cabinets with in cabinet lighting. A matching mantel style hood frames the large Wolf oven and range. This is contrasted by the gray island cabinetry topped with a wood countertop. The walk in pantry includes matching cabinetry with plenty of storage space and a custom pantry door. A built in Wolf coffee station, undercounter wine refrigerator, and convection oven make this the perfect space to cook, socialize, or relax with family and friends.
Photos by Susan Hagstrom
465 foton på kök
5
