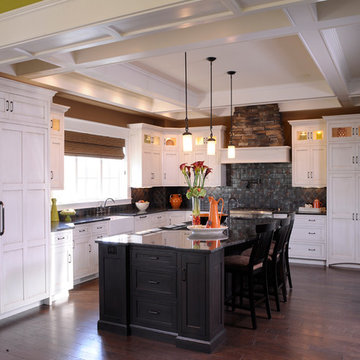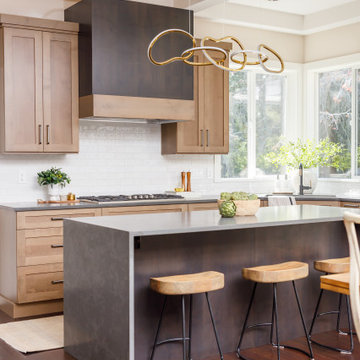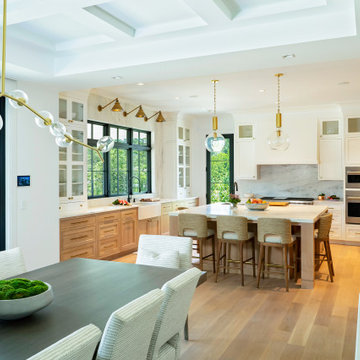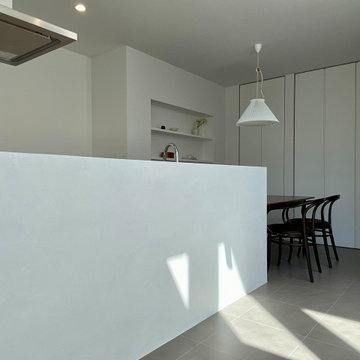9 695 foton på kök
Sortera efter:
Budget
Sortera efter:Populärt i dag
61 - 80 av 9 695 foton
Artikel 1 av 3

Кухня в средиземноморском стиле
Exempel på ett mellanstort medelhavsstil grå grått kök, med en undermonterad diskho, luckor med infälld panel, vita skåp, bänkskiva i koppar, flerfärgad stänkskydd, stänkskydd i keramik, svarta vitvaror, klinkergolv i keramik och beiget golv
Exempel på ett mellanstort medelhavsstil grå grått kök, med en undermonterad diskho, luckor med infälld panel, vita skåp, bänkskiva i koppar, flerfärgad stänkskydd, stänkskydd i keramik, svarta vitvaror, klinkergolv i keramik och beiget golv

Idéer för avskilda, små vintage brunt u-kök, med en undermonterad diskho, luckor med upphöjd panel, gula skåp, bänkskiva i kvarts, vitt stänkskydd, stänkskydd i mosaik, färgglada vitvaror, klinkergolv i porslin och brunt golv

die Arbeitsplatte ist in einem Guss verklebt, so entstehen keine Fugen und die kleine Küche wirkt nicht wuchtig
Inspiration för små moderna grått kök, med en undermonterad diskho, släta luckor, vita skåp, bänkskiva i koppar, vitt stänkskydd, stänkskydd i keramik, rostfria vitvaror, cementgolv och grått golv
Inspiration för små moderna grått kök, med en undermonterad diskho, släta luckor, vita skåp, bänkskiva i koppar, vitt stänkskydd, stänkskydd i keramik, rostfria vitvaror, cementgolv och grått golv

Bild på ett stort lantligt flerfärgad flerfärgat kök, med en rustik diskho, skåp i shakerstil, turkosa skåp, marmorbänkskiva, vitt stänkskydd, stänkskydd i porslinskakel, rostfria vitvaror, ljust trägolv, en köksö och brunt golv

Inspiration för stora klassiska vitt kök, med en rustik diskho, luckor med upphöjd panel, vita skåp, bänkskiva i kvartsit, vitt stänkskydd, stänkskydd i sten, rostfria vitvaror, klinkergolv i keramik, en köksö och vitt golv

We love this space!
The client wanted to open up two rooms into one by taking out the dividing wall. This really opened up the space and created a real social space for the whole family.
The are lots f nice features within this design, the L shape island works perfectly in the space. The patterned floor and exposed brick work really give this design character.
Silestone Quartz Marble finish worktops, Sheraton Savoy Shaker handles-less kitchen.
Build work completed by NDW Build
Photos by Murat Ozkasim

Inredning av ett klassiskt mellanstort grå grått kök, med en undermonterad diskho, luckor med upphöjd panel, beige skåp, ljust trägolv, en köksö och beiget golv

A full inside-out renovation of our commercial space, featuring our Showroom and Conference Room. The 3,500-square-foot Andrea Schumacher storefront in the Art District on Santa Fe is in a 1924 building. It houses the light-filled, mural-lined Showroom on the main floor and a designers office and library upstairs. The resulting renovation is a reflection of Andrea's creative residential work: vibrant, timeless, and carefully curated.
Photographed by: Emily Minton Redfield

A combination of whire painted, rasised panel door with cornsik distressed accents. Beautiful large wood hood and a ton of storage accesories throughout. Amazing coffered ceiling with beadboard.

Exempel på ett klassiskt svart svart kök, med vita skåp, svart stänkskydd, skåp i shakerstil, rostfria vitvaror, mörkt trägolv, en köksö och en rustik diskho

pantry
Inredning av ett klassiskt grå grått l-kök, med en undermonterad diskho, luckor med infälld panel, gröna skåp, grått stänkskydd och flerfärgat golv
Inredning av ett klassiskt grå grått l-kök, med en undermonterad diskho, luckor med infälld panel, gröna skåp, grått stänkskydd och flerfärgat golv

Beautiful clean, simple, white kitchen cabinets. Love the accent of the black pendant lights, and swing out barstools that are always in place!
Idéer för mellanstora lantliga grått kök, med en undermonterad diskho, skåp i shakerstil, vita skåp, granitbänkskiva, grått stänkskydd, stänkskydd i tegel, svarta vitvaror, vinylgolv, en köksö och brunt golv
Idéer för mellanstora lantliga grått kök, med en undermonterad diskho, skåp i shakerstil, vita skåp, granitbänkskiva, grått stänkskydd, stänkskydd i tegel, svarta vitvaror, vinylgolv, en köksö och brunt golv

Exempel på ett mycket stort klassiskt vit vitt kök, med en enkel diskho, skåp i shakerstil, vita skåp, bänkskiva i kvarts, stänkskydd med metallisk yta, spegel som stänkskydd, rostfria vitvaror, mellanmörkt trägolv och en köksö

THE SETUP
Once these empty nest homeowners decided to stay put, they knew a new kitchen was in order. Passionate about cooking, entertaining, and hosting holiday gatherings, they found their existing kitchen inadequate. The space, with its traditional style and outdated layout, was far from ideal. They longed for an elegant, timeless kitchen that was not only show-stopping but also functional, seamlessly catering to both their daily routines and special occasions with friends and family. Another key factor was its future appeal to potential buyers, as they’re ready to enjoy their new kitchen while also considering downsizing in the future.
Design Objectives:
Create a more streamlined, open space
Eliminate traditional elements
Improve flow for entertaining and everyday use
Omit dated posts and soffits
Include storage for small appliances to keep counters clutter-free
Address mail organization and phone charging concerns
THE REMODEL
Design Challenges:
Compensate for lost storage from omitted wall cabinets
Revise floorplan to feature a single, spacious island
Enhance island seating proximity for a more engaging atmosphere
Address awkward space above existing built-ins
Improve natural light blocked by wall cabinet near the window
Create a highly functional space tailored for entertaining
Design Solutions:
Tall cabinetry and pull-outs maximize storage efficiency
A generous single island promotes seamless flow and ample prep space
Strategic island seating arrangement fosters easy conversation
New built-ins fill arched openings, ensuring a custom, clutter-free look
Replace wall cabinet with lighted open shelves for an airy feel
Galley Dresser and Workstation offer impeccable organization and versatility, creating the perfect setup for entertaining with everything easily accessible.
THE RENEWED SPACE
The new kitchen exceeded every expectation, thrilling the clients with its revitalized, expansive design and thoughtful functionality. The transformation brought to life an open space adorned with marble accents, a state-of-the-art steam oven, and the seamless integration of the Galley Dresser, crafting a kitchen not just to be used, but to be cherished. This is more than a culinary space; it’s a new heart of their home, ready to host countless memories and culinary adventures.

Inspiration för klassiska grått l-kök, med skåp i shakerstil, skåp i ljust trä, vitt stänkskydd, stänkskydd i tunnelbanekakel, mörkt trägolv, en köksö och brunt golv

The project aims to transform the outdated, dull, or dysfunctional kitchen into a beautiful, functional space that meets client's needs and reflects their style.
The project involves a variety of tasks, including kitchen design, countertop installation, backsplash installation, lighting updates, flooring replacement, appliance upgrades, pantry organization, sink and faucet replacement, range hood installation, wall paint, cabinet hardware installation, electrical and plumbing upgrades, window treatments installation, ventilation, and the use of sustainable and eco-friendly materials.
The kitchen renovation is efficient, effective, and meets the client's expectations. Our team of experts worked closely with clients to understand their vision, suggest suitable design options, and provide professional guidance throughout the remodeling process.
In the end, they have a beautiful, modern, and functional kitchen that enhances their quality of life and adds value to your home.

Together with interior designer Keri Fields and architect, Michael D'Aconti, we created an organic looking kitchen by suggesting two different cabinetry--a custom rift cut white oak cabinetry that matches the flooring was settled upon with white cabinetry. The countertops, backsplash, and island are topped with Danby Marble. The stools and dining chairs are covered in a family-friendly woven Sunbrella fabric. The architect coffered the ceiling in the dining area, delineating the rooms while keeping the site line open.

Our clients came to us wanting to update their kitchen while keeping their traditional and timeless style. They desired to open up the kitchen to the dining room and to widen doorways to make the kitchen feel less closed off from the rest of the home.
They wanted to create more functional storage and working space at the island. Other goals were to replace the sliding doors to the back deck, add mudroom storage and update lighting for a brighter, cleaner look.
We created a kitchen and dining space that brings our homeowners joy to cook, dine and spend time together in.
We installed a longer, more functional island with barstool seating in the kitchen. We added pantry cabinets with roll out shelves. We widened the doorways and opened up the wall between the kitchen and dining room.
We added cabinetry with glass display doors in the kitchen and also the dining room. We updated the lighting and replaced sliding doors to the back deck. In the mudroom, we added closed storage and a built-in bench.

Idéer för mycket stora funkis beige kök, med en undermonterad diskho, släta luckor, skåp i mellenmörkt trä, bänkskiva i kvartsit, beige stänkskydd, stänkskydd i sten, rostfria vitvaror, mellanmörkt trägolv, en köksö och brunt golv

モールテックスのキッチン腰壁
グレーのフロアタイル
Inspiration för moderna linjära kök och matrum, med klinkergolv i porslin, en köksö och grått golv
Inspiration för moderna linjära kök och matrum, med klinkergolv i porslin, en köksö och grått golv
9 695 foton på kök
4