9 695 foton på kök
Sortera efter:
Budget
Sortera efter:Populärt i dag
121 - 140 av 9 695 foton
Artikel 1 av 3

Painted "Modern Gray" cabinets, Quartz stone, custom steel pot rack. Hubbarton Forge Lights, Thermador appliances.
Inredning av ett klassiskt avskilt, mellanstort vit vitt l-kök, med en dubbel diskho, luckor med profilerade fronter, grå skåp, bänkskiva i kvarts, vitt stänkskydd, rostfria vitvaror, ljust trägolv, en köksö och beiget golv
Inredning av ett klassiskt avskilt, mellanstort vit vitt l-kök, med en dubbel diskho, luckor med profilerade fronter, grå skåp, bänkskiva i kvarts, vitt stänkskydd, rostfria vitvaror, ljust trägolv, en köksö och beiget golv

Exempel på ett stort modernt vit vitt kök, med en dubbel diskho, släta luckor, vita skåp, bänkskiva i kvarts, vitt stänkskydd, stänkskydd i porslinskakel, rostfria vitvaror, ljust trägolv, en köksö och flerfärgat golv

Idéer för att renovera ett stort funkis vit vitt kök, med en dubbel diskho, släta luckor, vita skåp, bänkskiva i kvarts, vitt stänkskydd, integrerade vitvaror, ljust trägolv, en köksö och beiget golv

The kitchen is in a beautifully newly constructed multi-level luxury home
The clients brief was a design where spaces have an architectural design flow to maintain a stylistic integrity
Glossy and luxurious surfaces with Minimalist, sleek, modern appearance defines the kitchen
All state of art appliances are used here
All drawers and Inner drawers purposely designed to provide maximum convenience as well as a striking visual appeal.
Recessed led down lights under all wall cabinets to add dramatic indirect lighting and ambience
Optimum use of space has led to cabinets till ceiling height with 2 level access all by electronic servo drive opening
Integrated fridges and freezer along with matching doors leading to scullery form part of a minimalistic wall complementing the symmetry and clean lines of the kitchen
All components in the design from the beginning were desired to be elements of modernity that infused a touch of natural feel by lavish use of Marble and neutral colour tones contrasted with rich timber grain provides to create Interest.
The complete kitchen is in flush doors with no handles and all push to open servo opening for wall cabinets
The cleverly concealed pantry has ample space with a second sink and dishwasher along with a large area for small appliances storage on benchtop
The center island piece is intended to reflect a strong style making it an architectural sculpture in the middle of this large room, thus perfectly zoning the kitchen from the formal spaces.
The 2 level Island is perfect for entertaining and adds to the dramatic transition between spaces. Simple lines often lead to surprising visual patterns, which gradually build rhythm.
New York marble backlit makes it a stunning Centre piece offset by led lighting throughout.

This stunning home is a combination of the best of traditional styling with clean and modern design, creating a look that will be as fresh tomorrow as it is today. Traditional white painted cabinetry in the kitchen, combined with the slab backsplash, a simpler door style and crown moldings with straight lines add a sleek, non-fussy style. An architectural hood with polished brass accents and stainless steel appliances dress up this painted kitchen for upscale, contemporary appeal. The kitchen islands offers a notable color contrast with their rich, dark, gray finish.
The stunning bar area is the entertaining hub of the home. The second bar allows the homeowners an area for their guests to hang out and keeps them out of the main work zone.
The family room used to be shut off from the kitchen. Opening up the wall between the two rooms allows for the function of modern living. The room was full of built ins that were removed to give the clean esthetic the homeowners wanted. It was a joy to redesign the fireplace to give it the contemporary feel they longed for.
Their used to be a large angled wall in the kitchen (the wall the double oven and refrigerator are on) by straightening that out, the homeowners gained better function in the kitchen as well as allowing for the first floor laundry to now double as a much needed mudroom room as well.

This kitchen shows a classic design in a mix of greys with a high gloss finish, Stainless steel handle-less base units, which has then been mixed with White quartz worktops. These colours really compliment the feature Granite flooring in the room. The kitchen has stainless steel handle-less base units, which has then been mixed with White quartz worktops.
The customer also specified a custom Granite breakfast bar, which is moveable. The breakfast bar goal post style sits over the island and has the option to pull out to create a breakfast bar over hang for bar stools.
This bespoke feature was created by the stone fabricators Stone Connection based in Wheldrake in York.

Whole house remodel in Mansfield Tx. Architecture, Design & Construction by USI Design & Remodeling.
Inredning av ett klassiskt stort grå grått l-kök, med en undermonterad diskho, luckor med infälld panel, vita skåp, marmorbänkskiva, stänkskydd i marmor, ljust trägolv, en köksö, grått stänkskydd, integrerade vitvaror och beiget golv
Inredning av ett klassiskt stort grå grått l-kök, med en undermonterad diskho, luckor med infälld panel, vita skåp, marmorbänkskiva, stänkskydd i marmor, ljust trägolv, en köksö, grått stänkskydd, integrerade vitvaror och beiget golv

Hammered copper hood, walnut plank floors, reclaimed wood ceiling beams are pictured in this kitchen. Two islands, one with a granite counter and the other a wood and granite fusion island. Granite backsplash has hidden storage in sliding granite backsplash.

Bild på ett stort eklektiskt vit vitt kök och matrum, med en rustik diskho, skåp i shakerstil, bänkskiva i kvarts, vitt stänkskydd, färgglada vitvaror, klinkergolv i keramik och grönt golv

Kitchen with smoked Oak Cabinetry and backlit Stone Elements, vertical Channel Profiles
Idéer för stora funkis vitt kök, med en undermonterad diskho, släta luckor, bruna skåp, bänkskiva i kvarts, vitt stänkskydd, rostfria vitvaror, marmorgolv, en halv köksö och grått golv
Idéer för stora funkis vitt kök, med en undermonterad diskho, släta luckor, bruna skåp, bänkskiva i kvarts, vitt stänkskydd, rostfria vitvaror, marmorgolv, en halv köksö och grått golv
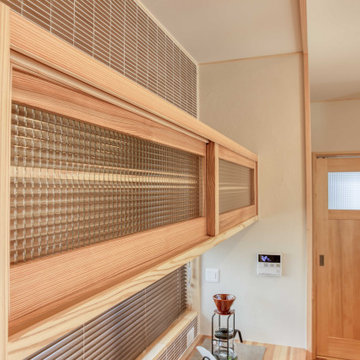
Idéer för att renovera ett mellanstort linjärt kök med öppen planlösning, med marmorbänkskiva, ljust trägolv, en köksö och vitt golv
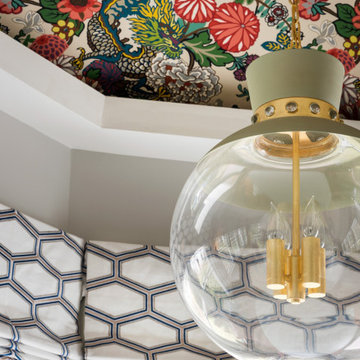
Modern inredning av ett mellanstort grå grått u-kök, med en undermonterad diskho, skåp i shakerstil, vita skåp, granitbänkskiva, vitt stänkskydd, stänkskydd i keramik, rostfria vitvaror, mellanmörkt trägolv, en köksö och brunt golv

www.genevacabinet.com . . . Geneva Cabinet Company, Lake Geneva WI, Kitchen with NanaWall window to screened in porch, Medallion Gold cabinetry, painted white cabinetry with Navy island, cooktop in island, cabinetry to ceiling with upper display cabinets, paneled ceiling, nautical lighting,
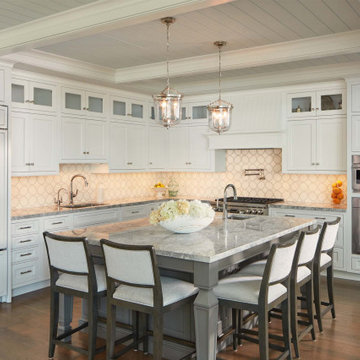
Exempel på ett stort maritimt grå grått kök, med en undermonterad diskho, skåp i shakerstil, vita skåp, vitt stänkskydd, stänkskydd i stenkakel, rostfria vitvaror, mellanmörkt trägolv, en köksö och brunt golv

Inspiration för stora klassiska vitt kök, med en rustik diskho, luckor med infälld panel, skåp i ljust trä, bänkskiva i kvartsit, vitt stänkskydd, stänkskydd i stickkakel, rostfria vitvaror, ljust trägolv, flera köksöar och beiget golv

Klassisk inredning av ett stort vit vitt l-kök, med en undermonterad diskho, skåp i shakerstil, vita skåp, marmorbänkskiva, vitt stänkskydd, stänkskydd i tunnelbanekakel, rostfria vitvaror, mellanmörkt trägolv, en köksö och brunt golv
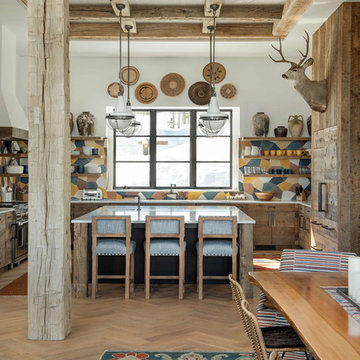
Exempel på ett rustikt vit vitt kök, med skåp i slitet trä, flerfärgad stänkskydd, ljust trägolv och en köksö

Kitchen cabinets hide the door to the walk-in pantry, and
antique, mirrored glass-door cabinets flank the kitchen hood feature. A pop-up television raises from the front island’s quartzite countertop and to the left of the page, the adjacent wine cellar has custom, curved, insulated glass doors which open electronically.
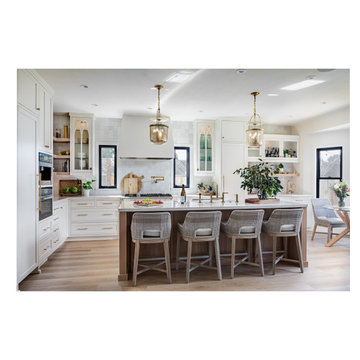
Klassisk inredning av ett stort vit vitt kök, med en rustik diskho, luckor med infälld panel, bänkskiva i kvartsit, flerfärgad stänkskydd, stänkskydd i mosaik, ljust trägolv, en köksö och brunt golv
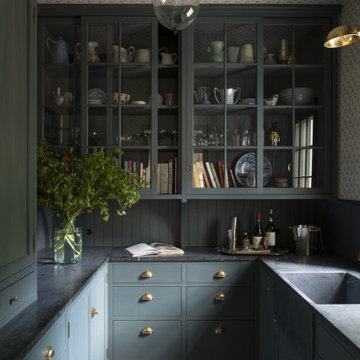
Contractor: Kyle Hunt & Partners
Interiors: Alecia Stevens Interiors
Landscape: Yardscapes, Inc.
Photos: Scott Amundson
Idéer för ett grå skafferi, med en undermonterad diskho, släta luckor, mellanmörkt trägolv och blå skåp
Idéer för ett grå skafferi, med en undermonterad diskho, släta luckor, mellanmörkt trägolv och blå skåp
9 695 foton på kök
7