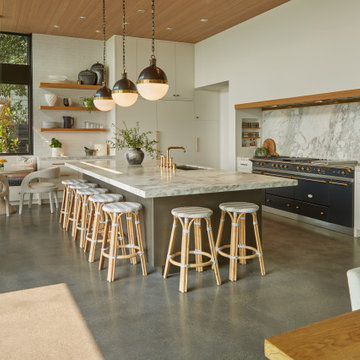4 957 foton på kök
Sortera efter:
Budget
Sortera efter:Populärt i dag
101 - 120 av 4 957 foton
Artikel 1 av 3

Inspiration för rustika brunt kök, med en undermonterad diskho, skåp i shakerstil, skåp i mellenmörkt trä, träbänkskiva, grått stänkskydd, stänkskydd i metallkakel, färgglada vitvaror, mellanmörkt trägolv, en köksö och brunt golv

Exempel på ett stort rustikt vit vitt l-kök, med en undermonterad diskho, släta luckor, vita skåp, mellanmörkt trägolv, en köksö, brunt golv, stänkskydd i trä och rostfria vitvaror

Polished concrete slab island. Island seats 12
Custom build architectural slat ceiling with custom fabricated light tubes
Idéer för att renovera ett mycket stort funkis svart svart kök, med en undermonterad diskho, släta luckor, vita skåp, bänkskiva i betong, vitt stänkskydd, stänkskydd i marmor, betonggolv, en köksö och grått golv
Idéer för att renovera ett mycket stort funkis svart svart kök, med en undermonterad diskho, släta luckor, vita skåp, bänkskiva i betong, vitt stänkskydd, stänkskydd i marmor, betonggolv, en köksö och grått golv

These homeowners were ready to update the home they had built when their girls were young. This was not a full gut remodel. The perimeter cabinetry mostly stayed but got new doors and height added at the top. The island and tall wood stained cabinet to the left of the sink are new and custom built and I hand-drew the design of the new range hood. The beautiful reeded detail came from our idea to add this special element to the new island and cabinetry. Bringing it over to the hood just tied everything together. We were so in love with this stunning Quartzite we chose for the countertops we wanted to feature it further in a custom apron-front sink. We were in love with the look of Zellige tile and it seemed like the perfect space to use it in.

Designed by Malia Schultheis and built by Tru Form Tiny. This Tiny Home features Blue stained pine for the ceiling, pine wall boards in white, custom barn door, custom steel work throughout, and modern minimalist window trim. The Cabinetry is Maple with stainless steel countertop and hardware. The backsplash is a glass and stone mix. It only has a 2 burner cook top and no oven. The washer/ drier combo is in the kitchen area. Open shelving was installed to maintain an open feel.

For this bright & transitional kitchen with added contrast, our clients were not afraid to mix metal finishes. You see this in the cabinet hardware, range hood, and plumbing and lighting fixtures.
Photography: Scott Amundson Photography
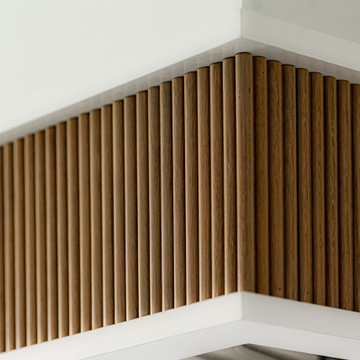
These homeowners were ready to update the home they had built when their girls were young. This was not a full gut remodel. The perimeter cabinetry mostly stayed but got new doors and height added at the top. The island and tall wood stained cabinet to the left of the sink are new and custom built and I hand-drew the design of the new range hood. The beautiful reeded detail came from our idea to add this special element to the new island and cabinetry. Bringing it over to the hood just tied everything together. We were so in love with this stunning Quartzite we chose for the countertops we wanted to feature it further in a custom apron-front sink. We were in love with the look of Zellige tile and it seemed like the perfect space to use it in.

Foto på ett stort amerikanskt beige kök, med en enkel diskho, släta luckor, svarta skåp, bänkskiva i kvarts, beige stänkskydd, stänkskydd i porslinskakel, integrerade vitvaror, klinkergolv i porslin, en köksö och beiget golv

Exempel på ett mellanstort modernt vit vitt kök, med en rustik diskho, skåp i shakerstil, svarta skåp, bänkskiva i kvartsit, vitt stänkskydd, stänkskydd i marmor, rostfria vitvaror, ljust trägolv, en köksö och beiget golv

Фото - Сабухи Новрузов
Idéer för industriella linjära vitt kök med öppen planlösning, med en rustik diskho, luckor med upphöjd panel, röda skåp, brunt stänkskydd, stänkskydd i tegel, rostfria vitvaror, mellanmörkt trägolv och brunt golv
Idéer för industriella linjära vitt kök med öppen planlösning, med en rustik diskho, luckor med upphöjd panel, röda skåp, brunt stänkskydd, stänkskydd i tegel, rostfria vitvaror, mellanmörkt trägolv och brunt golv

Inspiration för ett mellanstort funkis vit vitt kök, med en undermonterad diskho, släta luckor, svarta skåp, bänkskiva i kvarts, vitt stänkskydd, stänkskydd i tunnelbanekakel, svarta vitvaror, betonggolv, en köksö och grått golv
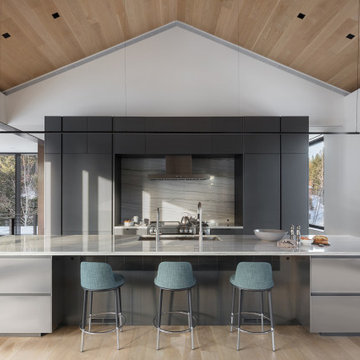
A minimal steel staircase fills the atrium, ascending to the open, second level pavilion — the living room, dining room, and Poliform kitchen — vaulted by delicate trusses marching through the space.
Architecture and Interior Design by CLB – Jackson, Wyoming – Bozeman, Montana.

Inspiration för stora lantliga rosa kök, med en dubbel diskho, skåp i mellenmörkt trä, marmorbänkskiva, rosa stänkskydd, stänkskydd i marmor, rostfria vitvaror, målat trägolv, flera köksöar och vitt golv
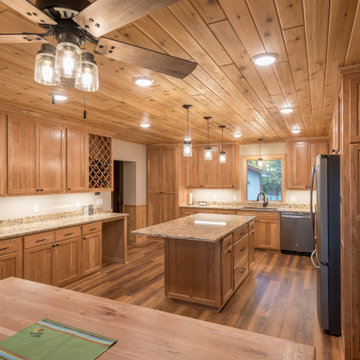
This family cabin had a full kitchen/dining addition and remodel. The cabinets are custom-built cherry with a natural finish. The countertops are Cambria "Bradshaw".
Designer: Ally Gonzales, Lampert Lumber, Rice Lake, WI
Contractor/Cabinet Builder: Damian Ferguson, Rice Lake, WI

Polished concrete slab island. Island seats 12
Custom build architectural slat ceiling with custom fabricated light tubes
Idéer för att renovera ett mycket stort funkis svart svart kök, med en undermonterad diskho, släta luckor, vita skåp, bänkskiva i betong, vitt stänkskydd, stänkskydd i marmor, betonggolv, en köksö, grått golv och integrerade vitvaror
Idéer för att renovera ett mycket stort funkis svart svart kök, med en undermonterad diskho, släta luckor, vita skåp, bänkskiva i betong, vitt stänkskydd, stänkskydd i marmor, betonggolv, en köksö, grått golv och integrerade vitvaror

Kitchen with seating area.
Idéer för ett stort lantligt vit kök med öppen planlösning, med en rustik diskho, skåp i ljust trä, granitbänkskiva, flerfärgad stänkskydd, stänkskydd i porslinskakel, rostfria vitvaror, mellanmörkt trägolv, en köksö och skåp i shakerstil
Idéer för ett stort lantligt vit kök med öppen planlösning, med en rustik diskho, skåp i ljust trä, granitbänkskiva, flerfärgad stänkskydd, stänkskydd i porslinskakel, rostfria vitvaror, mellanmörkt trägolv, en köksö och skåp i shakerstil

Inredning av ett modernt svart svart parallellkök, med släta luckor, skåp i mellenmörkt trä, integrerade vitvaror, ljust trägolv, en köksö och beiget golv
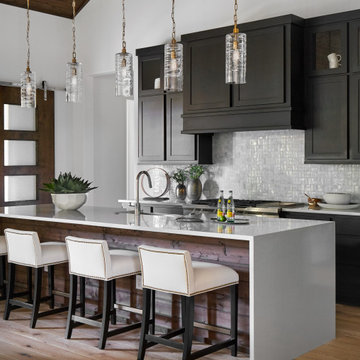
Photo by Matthew Niemann Photography
Inspiration för ett funkis vit vitt kök, med skåp i shakerstil, bruna skåp, vitt stänkskydd, rostfria vitvaror, ljust trägolv och en köksö
Inspiration för ett funkis vit vitt kök, med skåp i shakerstil, bruna skåp, vitt stänkskydd, rostfria vitvaror, ljust trägolv och en köksö
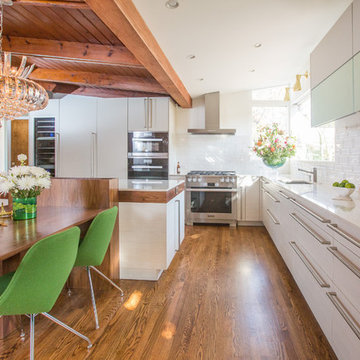
White Poggen Pohl cabinetry and Miele Appliances
Bild på ett mellanstort 50 tals vit vitt kök, med en undermonterad diskho, släta luckor, vita skåp, vitt stänkskydd, integrerade vitvaror, mellanmörkt trägolv, en köksö, brunt golv, bänkskiva i kvarts och stänkskydd i keramik
Bild på ett mellanstort 50 tals vit vitt kök, med en undermonterad diskho, släta luckor, vita skåp, vitt stänkskydd, integrerade vitvaror, mellanmörkt trägolv, en köksö, brunt golv, bänkskiva i kvarts och stänkskydd i keramik
4 957 foton på kök
6
