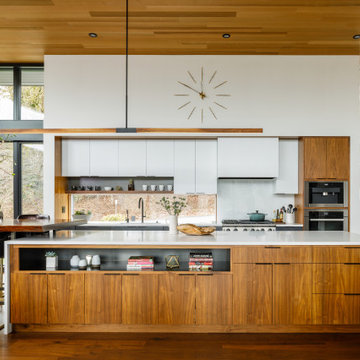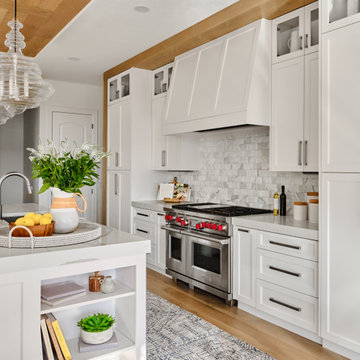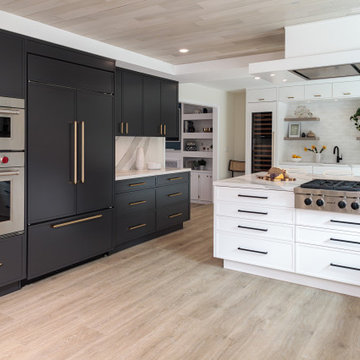4 957 foton på kök
Sortera efter:
Budget
Sortera efter:Populärt i dag
141 - 160 av 4 957 foton
Artikel 1 av 3

Idéer för ett mellanstort modernt beige parallellkök, med en undermonterad diskho, släta luckor, skåp i mellenmörkt trä, beige stänkskydd, integrerade vitvaror, en köksö och beiget golv

Idéer för retro vitt kök, med släta luckor, vita skåp, vitt stänkskydd, rostfria vitvaror, en köksö och brunt golv

Inspiration för stora moderna vitt kök, med en nedsänkt diskho, luckor med upphöjd panel, vita skåp, granitbänkskiva, vitt stänkskydd, rostfria vitvaror, klinkergolv i porslin, en köksö och beiget golv

A blend of transitional design meets French Country architecture. The kitchen is a blend pops of teal along the double islands that pair with aged ceramic backsplash, hardwood and golden pendants.
Mixes new with old-world design.

Rustic industrial kitchen with textured dark wood cabinetry, black countertops and backsplash, an iron wrapped hood, and milk globe sconces lead into the dining room that boasts a table for 8, wrapped beams, oversized wall tapestry, and an Anders pendant.

Idéer för att renovera ett 50 tals vit vitt kök, med en enkel diskho, släta luckor, skåp i mörkt trä, bänkskiva i kvarts, blått stänkskydd, stänkskydd i glaskakel, rostfria vitvaror, ljust trägolv och en köksö

Our clients desired an organic and airy look for their kitchen and living room areas. Our team began by painting the entire home a creamy white and installing all new white oak floors throughout. The former dark wood kitchen cabinets were removed to make room for the new light wood and white kitchen. The clients originally requested an "all white" kitchen, but the designer suggested bringing in light wood accents to give the kitchen some additional contrast. The wood ceiling cloud helps to anchor the space and echoes the new wood ceiling beams in the adjacent living area. To further incorporate the wood into the design, the designer framed each cabinetry wall with white oak "frames" that coordinate with the wood flooring. Woven barstools, textural throw pillows and olive trees complete the organic look. The original large fireplace stones were replaced with a linear ripple effect stone tile to add modern texture. Cozy accents and a few additional furniture pieces were added to the clients existing sectional sofa and chairs to round out the casually sophisticated space.

Inspiration för ett mellanstort lantligt vit linjärt vitt kök med öppen planlösning, med en enkel diskho, skåp i shakerstil, skåp i ljust trä, bänkskiva i kvartsit, svart stänkskydd, stänkskydd i keramik, rostfria vitvaror, ljust trägolv, en köksö och beiget golv

Exempel på ett modernt flerfärgad flerfärgat kök, med en undermonterad diskho, släta luckor, skåp i mellenmörkt trä, marmorbänkskiva, flerfärgad stänkskydd, svarta vitvaror, ljust trägolv, en köksö och beiget golv

This 2,500 square-foot home, combines the an industrial-meets-contemporary gives its owners the perfect place to enjoy their rustic 30- acre property. Its multi-level rectangular shape is covered with corrugated red, black, and gray metal, which is low-maintenance and adds to the industrial feel.
Encased in the metal exterior, are three bedrooms, two bathrooms, a state-of-the-art kitchen, and an aging-in-place suite that is made for the in-laws. This home also boasts two garage doors that open up to a sunroom that brings our clients close nature in the comfort of their own home.
The flooring is polished concrete and the fireplaces are metal. Still, a warm aesthetic abounds with mixed textures of hand-scraped woodwork and quartz and spectacular granite counters. Clean, straight lines, rows of windows, soaring ceilings, and sleek design elements form a one-of-a-kind, 2,500 square-foot home

Idéer för funkis svart parallellkök, med släta luckor, skåp i ljust trä, svart stänkskydd, rostfria vitvaror, en köksö och grått golv

Idéer för mycket stora industriella grått kök, med en enkel diskho, bänkskiva i koppar, grått stänkskydd, stänkskydd i stickkakel, rostfria vitvaror, klinkergolv i keramik, grått golv, släta luckor, skåp i ljust trä och en köksö

Inspiration för 60 tals vitt kök, med en undermonterad diskho, släta luckor, skåp i mellenmörkt trä, rostfria vitvaror och en halv köksö

Bild på ett stort vintage grå grått l-kök, med luckor med upphöjd panel, skåp i mellenmörkt trä, vitt stänkskydd, stänkskydd i tunnelbanekakel, rostfria vitvaror, en köksö och brunt golv

Off grid modern cabin located in the rolling hills of Idaho
Inspiration för mellanstora moderna grått parallellkök, med släta luckor, bänkskiva i kvarts, betonggolv, en köksö, grått golv, en undermonterad diskho, skåp i mellenmörkt trä, grått stänkskydd och integrerade vitvaror
Inspiration för mellanstora moderna grått parallellkök, med släta luckor, bänkskiva i kvarts, betonggolv, en köksö, grått golv, en undermonterad diskho, skåp i mellenmörkt trä, grått stänkskydd och integrerade vitvaror

The kitchen renovation included simple, white kitchen shaker style kitchen cabinetry that was complimented by a bright, yellow, Italian range.
Bild på ett avskilt, litet funkis u-kök, med en rustik diskho, släta luckor, vita skåp, grått stänkskydd, stänkskydd i tunnelbanekakel, färgglada vitvaror, en halv köksö, granitbänkskiva, ljust trägolv och beiget golv
Bild på ett avskilt, litet funkis u-kök, med en rustik diskho, släta luckor, vita skåp, grått stänkskydd, stänkskydd i tunnelbanekakel, färgglada vitvaror, en halv köksö, granitbänkskiva, ljust trägolv och beiget golv

Inspiration för stora moderna vitt l-kök, med en nedsänkt diskho, beige skåp, bänkskiva i kvarts, vitt stänkskydd, marmorgolv och beiget golv

Our clients desired an organic and airy look for their kitchen and living room areas. Our team began by painting the entire home a creamy white and installing all new white oak floors throughout. The former dark wood kitchen cabinets were removed to make room for the new light wood and white kitchen. The clients originally requested an "all white" kitchen, but the designer suggested bringing in light wood accents to give the kitchen some additional contrast. The wood ceiling cloud helps to anchor the space and echoes the new wood ceiling beams in the adjacent living area. To further incorporate the wood into the design, the designer framed each cabinetry wall with white oak "frames" that coordinate with the wood flooring. Woven barstools, textural throw pillows and olive trees complete the organic look. The original large fireplace stones were replaced with a linear ripple effect stone tile to add modern texture. Cozy accents and a few additional furniture pieces were added to the clients existing sectional sofa and chairs to round out the casually sophisticated space.

A view down the kitchen corridor to the living room reveals walls of storage behind white oak cabinetry that also holds major appliances. A quartz-topped island with a waterfall edge is one of two in the room. Flooring is honed limestone.
Project Details // Now and Zen
Renovation, Paradise Valley, Arizona
Architecture: Drewett Works
Builder: Brimley Development
Interior Designer: Ownby Design
Photographer: Dino Tonn
Millwork: Rysso Peters
Limestone (Demitasse) flooring and walls: Solstice Stone
Quartz countertops: Galleria of Stone
Windows (Arcadia): Elevation Window & Door
https://www.drewettworks.com/now-and-zen/

High-end appliances complement lovely custom gray and white Crystal Cabinetry: SubZero fridge and freezer and Cove dishwasher with paneled doors, Wolf range top, and Zephyr hood. This bright and spacious luxury kitchen has a wet bar flanked by tall Miele wine fridges. Light wood floors are matched by a wood paneled ceiling and a flush-mounted hood gives a contemporary look to the room. The mixture of matte black and gold hardware is a lovely detail!
4 957 foton på kök
8