419 foton på kök
Sortera efter:
Budget
Sortera efter:Populärt i dag
21 - 40 av 419 foton
Artikel 1 av 3
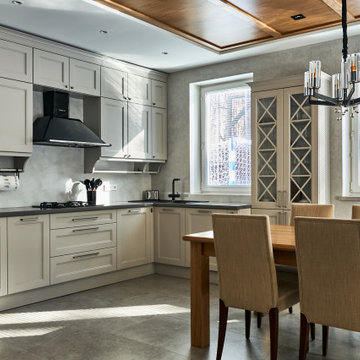
Idéer för att renovera ett stort funkis grå grått kök, med luckor med infälld panel, grå skåp, bänkskiva i koppar, en nedsänkt diskho, grått stänkskydd, stänkskydd i porslinskakel, svarta vitvaror, klinkergolv i porslin och grått golv
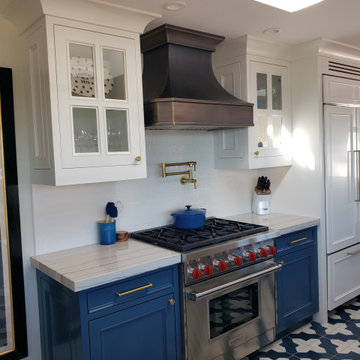
Artful remodeling of entire house, based on interviews with client to meet growing family's needs. New kitchen, bathrooms, windows and doors. New custom stone fireplace hearth, mantel and surround. Corrected elaborate site drainage problem. Refinished swimming pool, modernized 4,000 sq ft family entertainment patio.

The Break Room Remodeling Project for Emerson Company aimed to transform the existing break room into a modern, functional, and aesthetically pleasing space. The comprehensive renovation included countertop replacement, flooring installation, cabinet refurbishment, and a fresh coat of paint. The goal was to create an inviting and comfortable environment that enhanced employee well-being, fostered collaboration, and aligned with Emerson Company's image.
Scope of Work:
Countertop Replacement, Flooring Installation, Cabinet Refurbishment, Painting, Lighting Enhancement, Furniture and Fixtures, Design and Layout, Timeline and Project Management
Benefits and Outcomes:
Enhanced Employee Experience, Improved Productivity, Enhanced Company Image, Higher Retention Rates
The Break Room Remodeling Project at Emerson Company successfully elevated the break room into a modern and functional space that aligned with the company's values and enhanced the overall work environment.
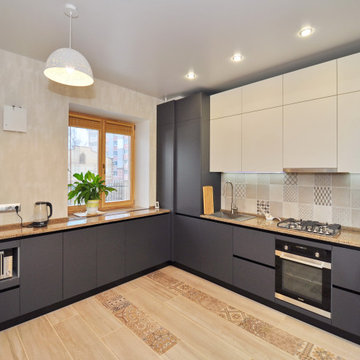
Кухонный гарнитур с черным профилем Gola и столешницей из натурального гранита
Modern inredning av ett mellanstort brun brunt kök, med en nedsänkt diskho, släta luckor, grå skåp, granitbänkskiva, beige stänkskydd, stänkskydd i keramik, svarta vitvaror, klinkergolv i keramik och beiget golv
Modern inredning av ett mellanstort brun brunt kök, med en nedsänkt diskho, släta luckor, grå skåp, granitbänkskiva, beige stänkskydd, stänkskydd i keramik, svarta vitvaror, klinkergolv i keramik och beiget golv
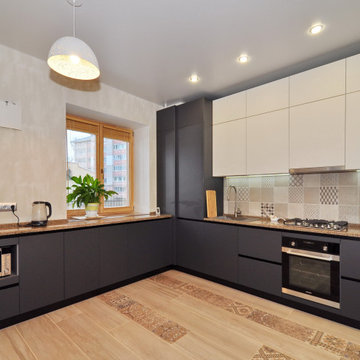
Кухонный гарнитур с черным профилем Gola и столешницей из натурального гранита
Bild på ett mellanstort funkis brun brunt kök, med en nedsänkt diskho, släta luckor, grå skåp, granitbänkskiva, beige stänkskydd, stänkskydd i keramik, svarta vitvaror, klinkergolv i keramik och beiget golv
Bild på ett mellanstort funkis brun brunt kök, med en nedsänkt diskho, släta luckor, grå skåp, granitbänkskiva, beige stänkskydd, stänkskydd i keramik, svarta vitvaror, klinkergolv i keramik och beiget golv
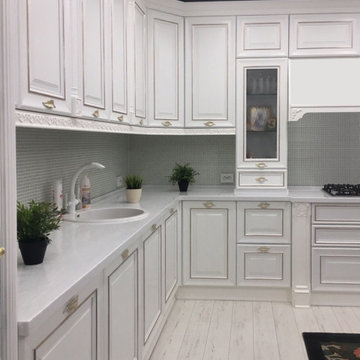
Угловая кухня Инфинити
Idéer för att renovera ett stort vintage vit vitt kök, med en nedsänkt diskho, luckor med upphöjd panel, vita skåp, bänkskiva i koppar, vitt stänkskydd, stänkskydd i mosaik, vita vitvaror, laminatgolv och vitt golv
Idéer för att renovera ett stort vintage vit vitt kök, med en nedsänkt diskho, luckor med upphöjd panel, vita skåp, bänkskiva i koppar, vitt stänkskydd, stänkskydd i mosaik, vita vitvaror, laminatgolv och vitt golv

Красивый интерьер квартиры в аренду, выполненный в морском стиле.
Стены оформлены тонированной вагонкой и имеют красноватый оттенок. Особый шарм придает этой квартире стилизованная мебель и светильники - все напоминает нам уютную каюту.
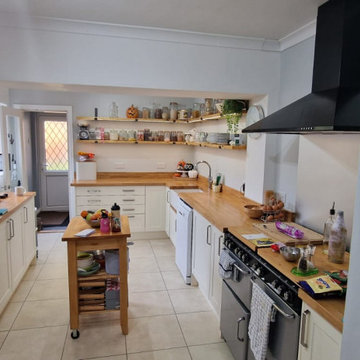
Range: Alnwick
Colour: Pale Cream
Worktops: Natural Oak
Idéer för ett avskilt, mellanstort rustikt brun l-kök, med en rustik diskho, skåp i shakerstil, beige skåp, träbänkskiva, svarta vitvaror, klinkergolv i keramik och beiget golv
Idéer för ett avskilt, mellanstort rustikt brun l-kök, med en rustik diskho, skåp i shakerstil, beige skåp, träbänkskiva, svarta vitvaror, klinkergolv i keramik och beiget golv

A rare opportunity to recycle some teak that had been skipped.
Foto på ett avskilt, mellanstort 50 tals svart l-kök, med en nedsänkt diskho, släta luckor, svarta skåp, träbänkskiva, grönt stänkskydd, stänkskydd i cementkakel, korkgolv och vitt golv
Foto på ett avskilt, mellanstort 50 tals svart l-kök, med en nedsänkt diskho, släta luckor, svarta skåp, träbänkskiva, grönt stänkskydd, stänkskydd i cementkakel, korkgolv och vitt golv

The Break Room Remodeling Project for Emerson Company aimed to transform the existing break room into a modern, functional, and aesthetically pleasing space. The comprehensive renovation included countertop replacement, flooring installation, cabinet refurbishment, and a fresh coat of paint. The goal was to create an inviting and comfortable environment that enhanced employee well-being, fostered collaboration, and aligned with Emerson Company's image.
Scope of Work:
Countertop Replacement, Flooring Installation, Cabinet Refurbishment, Painting, Lighting Enhancement, Furniture and Fixtures, Design and Layout, Timeline and Project Management
Benefits and Outcomes:
Enhanced Employee Experience, Improved Productivity, Enhanced Company Image, Higher Retention Rates
The Break Room Remodeling Project at Emerson Company successfully elevated the break room into a modern and functional space that aligned with the company's values and enhanced the overall work environment.
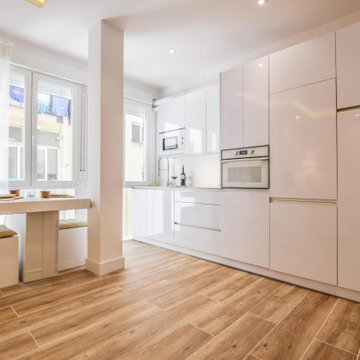
Renovación integral de apartamento
Inspiration för mellanstora moderna linjära vitt kök med öppen planlösning, med en nedsänkt diskho, släta luckor, vita skåp, bänkskiva i koppar, vitt stänkskydd, vita vitvaror, klinkergolv i porslin och brunt golv
Inspiration för mellanstora moderna linjära vitt kök med öppen planlösning, med en nedsänkt diskho, släta luckor, vita skåp, bänkskiva i koppar, vitt stänkskydd, vita vitvaror, klinkergolv i porslin och brunt golv
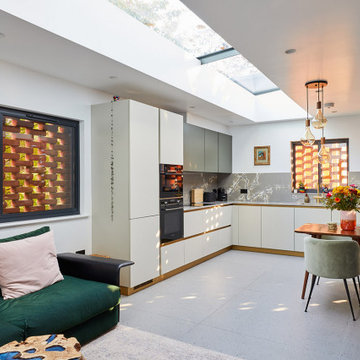
We inherited the planning permission from another team. Then we helped our client and his building team to adapt it for construction. It was actually quite challenging as it is not your usual new build.
This gorgeous small newly built house had to fit in within its historic surroundings, both with its materials but also scale and rather unusual shape.
The start on-site happened in April 2021 and the building was finally completed in late 2022.
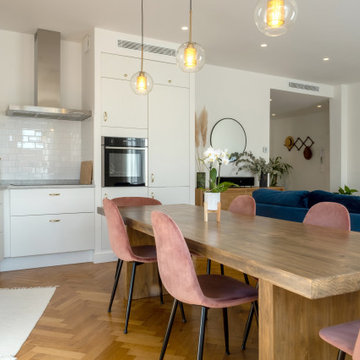
Dans ce grand appartement de 105 m2, les fonctions étaient mal réparties. Notre intervention a permis de recréer l’ensemble des espaces, avec une entrée qui distribue l’ensemble des pièces de l’appartement. Dans la continuité de l’entrée, nous avons placé un WC invité ainsi que la salle de bain comprenant une buanderie, une double douche et un WC plus intime. Nous souhaitions accentuer la lumière naturelle grâce à une palette de blanc. Le marbre et les cabochons noirs amènent du contraste à l’ensemble.
L’ancienne cuisine a été déplacée dans le séjour afin qu’elle soit de nouveau au centre de la vie de famille, laissant place à un grand bureau, bibliothèque. Le double séjour a été transformé pour en faire une seule pièce composée d’un séjour et d’une cuisine. La table à manger se trouvant entre la cuisine et le séjour.
La nouvelle chambre parentale a été rétrécie au profit du dressing parental. La tête de lit a été dessinée d’un vert foret pour contraster avec le lit et jouir de ses ondes. Le parquet en chêne massif bâton rompu existant a été restauré tout en gardant certaines cicatrices qui apporte caractère et chaleur à l’appartement. Dans la salle de bain, la céramique traditionnelle dialogue avec du marbre de Carare C au sol pour une ambiance à la fois douce et lumineuse.
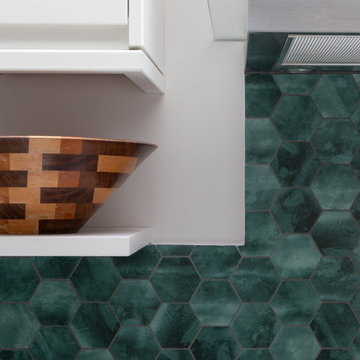
These stunning hexagons tiles from Fired Earth enhanced this white kitchen and brought it to life
Inspiration för mellanstora linjära vitt kök och matrum, med en nedsänkt diskho, släta luckor, vita skåp, bänkskiva i kvartsit, grönt stänkskydd, stänkskydd i porslinskakel, rostfria vitvaror, laminatgolv och vitt golv
Inspiration för mellanstora linjära vitt kök och matrum, med en nedsänkt diskho, släta luckor, vita skåp, bänkskiva i kvartsit, grönt stänkskydd, stänkskydd i porslinskakel, rostfria vitvaror, laminatgolv och vitt golv
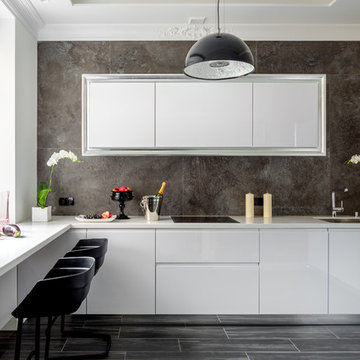
Архитекторы: Дмитрий Глушков, Фёдор Селенин; Фото: Антон Лихтарович
Foto på ett mellanstort eklektiskt vit kök, med en undermonterad diskho, luckor med profilerade fronter, vita skåp, bänkskiva i koppar, brunt stänkskydd, stänkskydd i porslinskakel, vita vitvaror, mellanmörkt trägolv och grått golv
Foto på ett mellanstort eklektiskt vit kök, med en undermonterad diskho, luckor med profilerade fronter, vita skåp, bänkskiva i koppar, brunt stänkskydd, stänkskydd i porslinskakel, vita vitvaror, mellanmörkt trägolv och grått golv
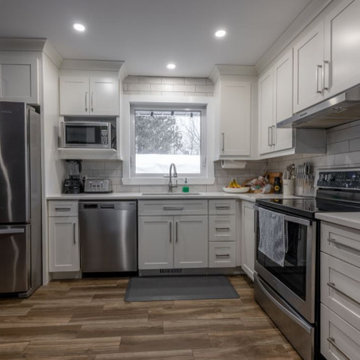
Bild på ett mellanstort funkis vit vitt kök, med en enkel diskho, skåp i shakerstil, vita skåp, bänkskiva i kvarts, vitt stänkskydd, stänkskydd i keramik, rostfria vitvaror, vinylgolv och brunt golv
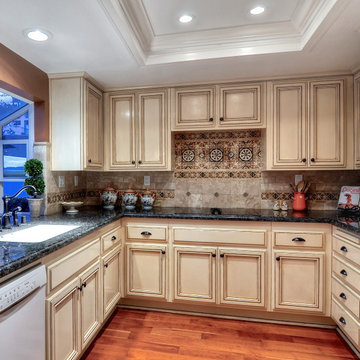
Italy's fabled Tuscany region is legendary for its beauty, food and wine culture, and distinctive architecture—a rustic mix of natural, sunny hues and textures that's reflected in this Tuscan-inspired Kitchen transformation filled with earthy color, charming patterns, and rustic patinas. The earthy texture plays off the glazed finish of the custom cabinetry and the smooth dark granite countertops to create visual interest. Whimsical classical patterned tiles behind the range and the perimeter walls, coordinated to the sun-kissed brick walls, serve as a dramatic backdrop to the light-colored neutral cabinetry.
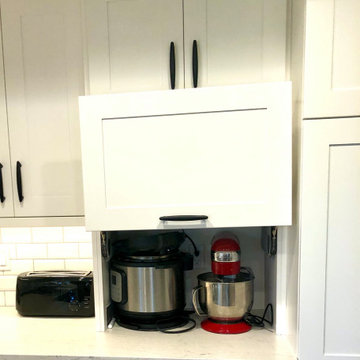
Belmont Cabinets, Black Fixtures, Black sink, Black Hood, Black Range, Black Fridge.
Idéer för mellanstora grått kök, med en undermonterad diskho, skåp i shakerstil, vita skåp, bänkskiva i kvartsit, vitt stänkskydd, stänkskydd i tunnelbanekakel, svarta vitvaror, ljust trägolv och brunt golv
Idéer för mellanstora grått kök, med en undermonterad diskho, skåp i shakerstil, vita skåp, bänkskiva i kvartsit, vitt stänkskydd, stänkskydd i tunnelbanekakel, svarta vitvaror, ljust trägolv och brunt golv
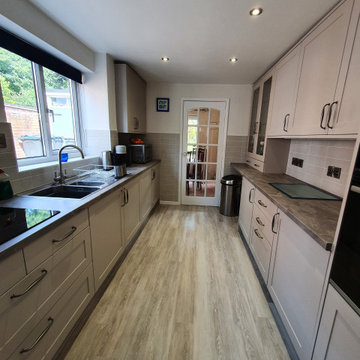
Range: Alnwick
Colour: Cashmere
Worktop: Laminate
Idéer för att renovera ett avskilt, litet funkis grå grått parallellkök, med en dubbel diskho, skåp i shakerstil, laminatbänkskiva, beige stänkskydd, stänkskydd i porslinskakel, svarta vitvaror, laminatgolv och grått golv
Idéer för att renovera ett avskilt, litet funkis grå grått parallellkök, med en dubbel diskho, skåp i shakerstil, laminatbänkskiva, beige stänkskydd, stänkskydd i porslinskakel, svarta vitvaror, laminatgolv och grått golv
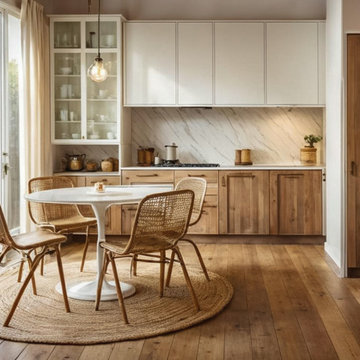
Foto på ett mellanstort rustikt vit kök, med en nedsänkt diskho, luckor med glaspanel, vita skåp, bänkskiva i kvartsit, vitt stänkskydd, stänkskydd i marmor, integrerade vitvaror, marmorgolv och brunt golv
419 foton på kök
2