419 foton på kök
Sortera efter:
Budget
Sortera efter:Populärt i dag
101 - 120 av 419 foton
Artikel 1 av 3
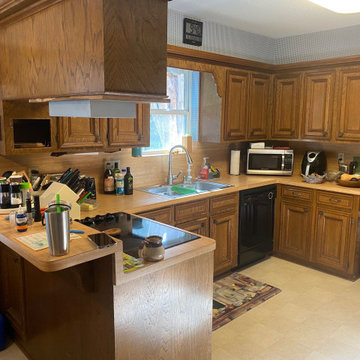
1978 KITCHEN REMODEL USING WHITE & SAGE GREEN COLOR PALLET CREATING A FRESH, BRIGHT, AND FUNCTIONAL SPACE THAT WILL SERVE THE FAMILY FOR YEARS TO COME.
CABINETS
DOORS & DRAWERS REMOVED RAISED PANEL / INSTALLED W/ FLAT PANEL
HARDWARE REMOVED ANTIQUE BRASS / INSTALLED RUBBED OIL BRONZE
PAINT SHERWIN WILLIAMS ALABASTER
TOP REMOVED WOOD GRAIN LAMINATE
INSTALLED QUARTZ SIMPLY WHITE 3CM BEVEL EDGE
WALLS PAINT CLARK & KENSINGTON DRIED SAGE 26A-3
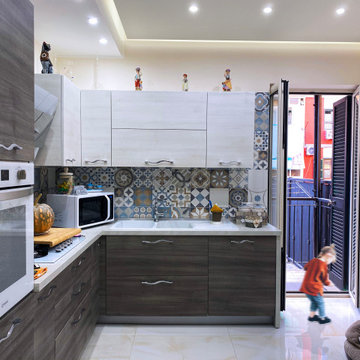
Lo spazio che occupa la cucina è stato completamente rimodulato in base alle dimensioni della cucina stessa , dato che è un elemento recuperato dalla vecchia dimora. La scelta del paraschizzi è stata orientata verso le cementine in maiolica , sempre per richiamare lo stile shabby.Questa zona viene separata attraverso una doppia porta scrigno
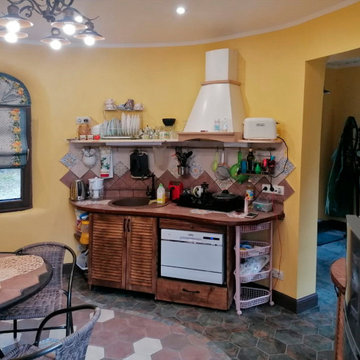
Inspiration för ett litet vintage brun brunt kök, med en undermonterad diskho, luckor med lamellpanel, bruna skåp, kaklad bänkskiva, klinkergolv i keramik och brunt golv
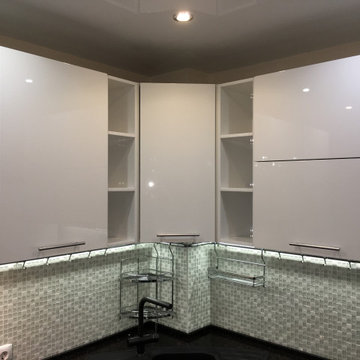
Кухня с глянцевым фасадом для квартиры студии с небольшой барной стойкой
Inspiration för ett mellanstort funkis svart svart kök, med en undermonterad diskho, släta luckor, vita skåp, bänkskiva i koppar, grått stänkskydd, stänkskydd i glaskakel, rostfria vitvaror, klinkergolv i keramik och beiget golv
Inspiration för ett mellanstort funkis svart svart kök, med en undermonterad diskho, släta luckor, vita skåp, bänkskiva i koppar, grått stänkskydd, stänkskydd i glaskakel, rostfria vitvaror, klinkergolv i keramik och beiget golv
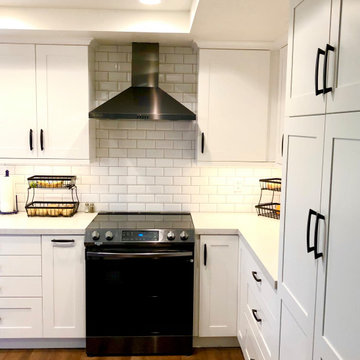
Belmont Cabinets, Black Fixtures, Black sink, Black Hood, Black Range, Black Fridge.
Inredning av ett mellanstort grå grått kök, med en undermonterad diskho, skåp i shakerstil, vita skåp, bänkskiva i kvartsit, vitt stänkskydd, stänkskydd i tunnelbanekakel, svarta vitvaror, ljust trägolv och brunt golv
Inredning av ett mellanstort grå grått kök, med en undermonterad diskho, skåp i shakerstil, vita skåp, bänkskiva i kvartsit, vitt stänkskydd, stänkskydd i tunnelbanekakel, svarta vitvaror, ljust trägolv och brunt golv
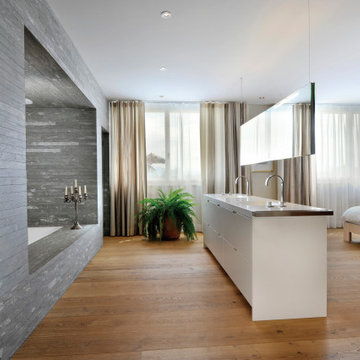
Everything in a small kitchen must serve double-duty. Here, cabinets and shelves perform more than just storing dishes. With proper styling, floating shelves or glass-front cabinets can easily be transformed into chic vignettes for treasures or a stack of cookbooks. A freestanding cabinet like an unused bookshelf can also be used to hold your kitchen essentials if storage space is really that limited.
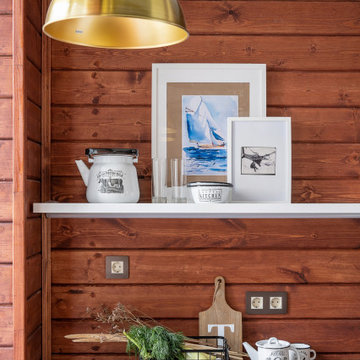
Красивый интерьер квартиры в аренду, выполненный в морском стиле.
Стены оформлены тонированной вагонкой и имеют красноватый оттенок. Особый шарм придает этой квартире стилизованная мебель и светильники - все напоминает нам уютную каюту.
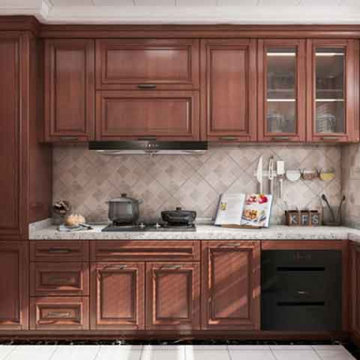
A galley kitchen in American style is a kind of colonial, which became independent with time. The basis of this direction was formed by the refined English classics. However, creatively rethinking this design concept, the American kitchen style evolved towards universality. This is primarily a reserved, cozy and quite neutral framing of a residential interior.
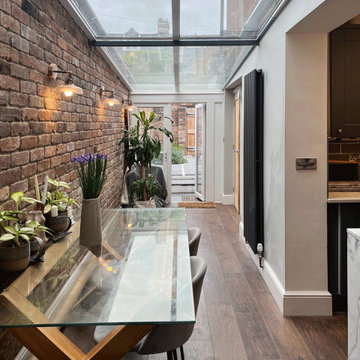
A renovation to a terraced property in Exeter
Inspiration för mellanstora moderna vitt kök, med en nedsänkt diskho, släta luckor, grå skåp, marmorbänkskiva, grått stänkskydd, stänkskydd i keramik, integrerade vitvaror, mellanmörkt trägolv och brunt golv
Inspiration för mellanstora moderna vitt kök, med en nedsänkt diskho, släta luckor, grå skåp, marmorbänkskiva, grått stänkskydd, stänkskydd i keramik, integrerade vitvaror, mellanmörkt trägolv och brunt golv
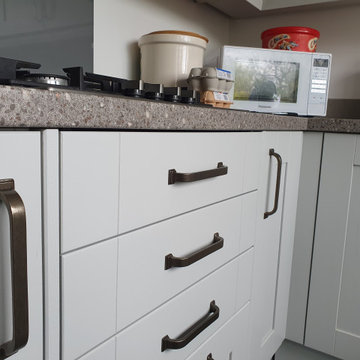
Range: Cambridge
Colour: Light Grey
Worktops: Laminate
Inspiration för avskilda, små klassiska flerfärgat u-kök, med en dubbel diskho, skåp i shakerstil, grå skåp, laminatbänkskiva, grått stänkskydd, stänkskydd i glaskakel, rostfria vitvaror, klinkergolv i keramik och grått golv
Inspiration för avskilda, små klassiska flerfärgat u-kök, med en dubbel diskho, skåp i shakerstil, grå skåp, laminatbänkskiva, grått stänkskydd, stänkskydd i glaskakel, rostfria vitvaror, klinkergolv i keramik och grått golv
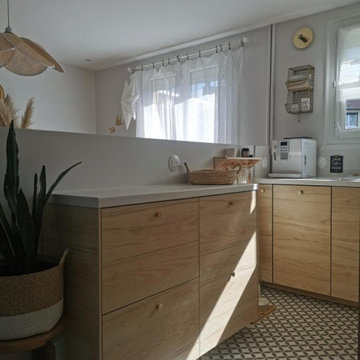
Cuisine après travaux
Inspiration för ett litet vintage vit vitt kök, med en enkel diskho, luckor med profilerade fronter, skåp i ljust trä, laminatbänkskiva, beige stänkskydd, stänkskydd i mosaik, integrerade vitvaror, vinylgolv och grått golv
Inspiration för ett litet vintage vit vitt kök, med en enkel diskho, luckor med profilerade fronter, skåp i ljust trä, laminatbänkskiva, beige stänkskydd, stänkskydd i mosaik, integrerade vitvaror, vinylgolv och grått golv
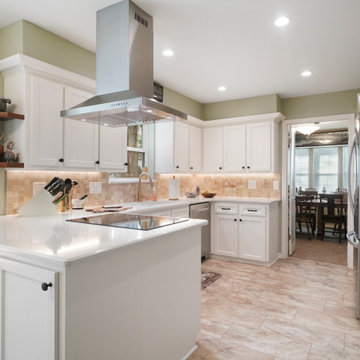
1978 KITCHEN REMODEL USING WHITE & SAGE GREEN COLOR PALLET CREATING A FRESH, BRIGHT, AND FUNCTIONAL SPACE THAT WILL SERVE THE FAMILY FOR YEARS TO COME.
CABINETS
DOORS & DRAWERS REMOVED RAISED PANEL / INSTALLED W/ FLAT PANEL
HARDWARE REMOVED ANTIQUE BRASS / INSTALLED RUBBED OIL BRONZE
PAINT SHERWIN WILLIAMS ALABASTER
TOP REMOVED WOOD GRAIN LAMINATE
INSTALLED QUARTZ SIMPLY WHITE 3CM BEVEL EDGE
WALLS PAINT CLARK & KENSINGTON DRIED SAGE 26A-3
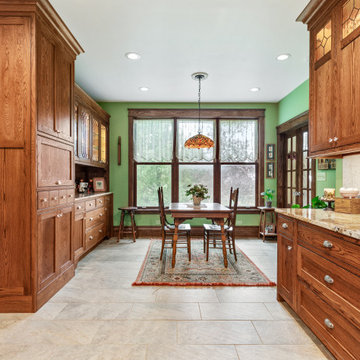
Foto på ett vintage brun kök, med en undermonterad diskho, skåp i shakerstil, skåp i mellenmörkt trä, marmorbänkskiva, brunt stänkskydd, stänkskydd i kalk, rostfria vitvaror, kalkstensgolv och brunt golv
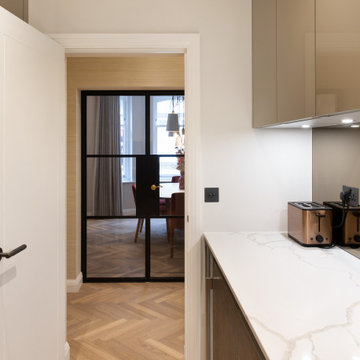
Inspiration för ett avskilt, litet funkis vit vitt u-kök, med en undermonterad diskho, släta luckor, beige skåp, bänkskiva i kvartsit, spegel som stänkskydd, svarta vitvaror, mellanmörkt trägolv och beiget golv
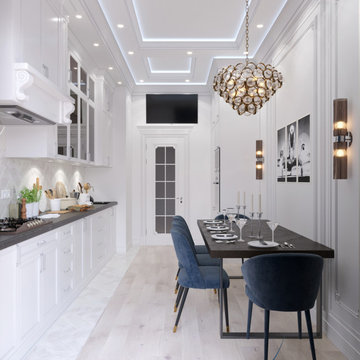
Idéer för ett avskilt, litet klassiskt svart linjärt kök, med en nedsänkt diskho, luckor med profilerade fronter, vita skåp, granitbänkskiva, vitt stänkskydd, rostfria vitvaror, mellanmörkt trägolv och beiget golv
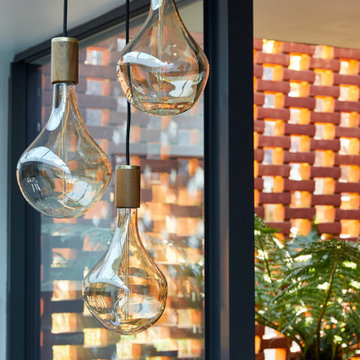
We inherited the planning permission from another team. Then we helped our client and his building team to adapt it for construction. It was actually quite challenging as it is not your usual new build.
This gorgeous small newly built house had to fit in within its historic surroundings, both with its materials but also scale and rather unusual shape.
The start on-site happened in April 2021 and the building was finally completed in late 2022.
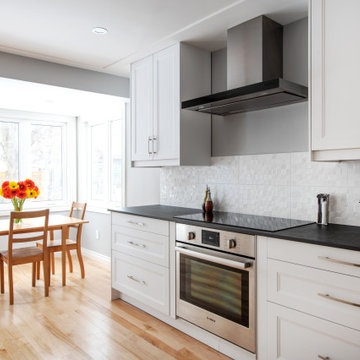
Idéer för att renovera ett mellanstort vintage svart svart kök, med en undermonterad diskho, skåp i shakerstil, vita skåp, bänkskiva i koppar, vitt stänkskydd, stänkskydd i porslinskakel, rostfria vitvaror, ljust trägolv och beiget golv
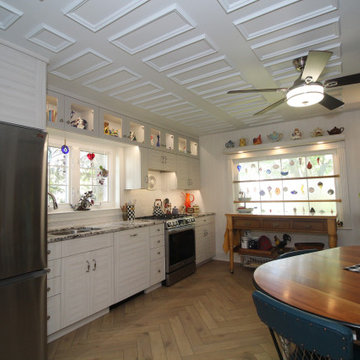
This was a fun project to work on. The homeowner wanted the kitchen to reflect the original feel of this cottage style house. An original plan had the room too filled with cabinets which lost the feel of the house. We decided to stay with one wall of cabinets for everyday cooking and cleanup. The couple was very creative with repurposing some of their existing furniture to make it serve their current needs and provide necessary storage.
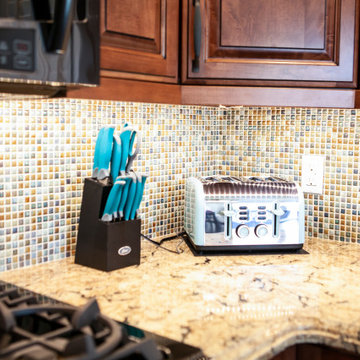
These homeowners spared no expense. They knew just what they wanted and we were just the company to create it for them. In the kitchen we have our real Alder wood cabinets stained in Cayenne, with some cabinets routed for glass fronts. The sink is a white quartz, unequal bowl sink topped with oil rubbed bronze pluming fixtures to match the old world, traditional feel of the cabinets. For the countertops, a beautiful American made Cambria Quartz, finished with an OG edge profile atop a step out square for a classy touch. As you will see in the video, the client donned her kitchen (and bath) in her favorite color…. Teal. So for the backsplash we chose a 5/8 x 5/8 glass mosaic that includes the natural earth tones and plenty of teal accents. Of course, we lit up the space with plenty of 4 inch LED recessed lights, and lights both inside and under the cabinets. All on dimmers to set the perfect mood.
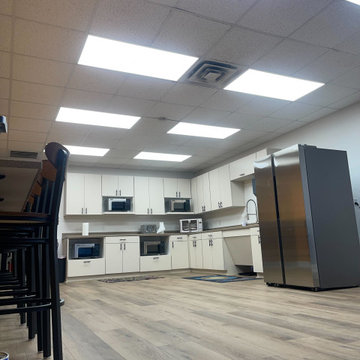
The Break Room Remodeling Project for Emerson Company aimed to transform the existing break room into a modern, functional, and aesthetically pleasing space. The comprehensive renovation included countertop replacement, flooring installation, cabinet refurbishment, and a fresh coat of paint. The goal was to create an inviting and comfortable environment that enhanced employee well-being, fostered collaboration, and aligned with Emerson Company's image.
Scope of Work:
Countertop Replacement, Flooring Installation, Cabinet Refurbishment, Painting, Lighting Enhancement, Furniture and Fixtures, Design and Layout, Timeline and Project Management
Benefits and Outcomes:
Enhanced Employee Experience, Improved Productivity, Enhanced Company Image, Higher Retention Rates
The Break Room Remodeling Project at Emerson Company successfully elevated the break room into a modern and functional space that aligned with the company's values and enhanced the overall work environment.
419 foton på kök
6