769 foton på l-formad tvättstuga, med grå skåp
Sortera efter:
Budget
Sortera efter:Populärt i dag
161 - 180 av 769 foton
Artikel 1 av 3

Exempel på en stor rustik l-formad tvättstuga enbart för tvätt, med släta luckor, marmorbänkskiva, vita väggar, klinkergolv i porslin, en tvättmaskin och torktumlare bredvid varandra, grå skåp och en undermonterad diskho
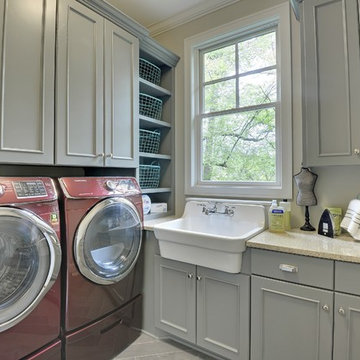
Dedicated laundry room with complementary grey cabinets and marsala washer and dryer.
Photography by Spacecrafting
Inspiration för en stor vintage l-formad tvättstuga enbart för tvätt, med en rustik diskho, grå skåp, granitbänkskiva, beige väggar, en tvättmaskin och torktumlare bredvid varandra och luckor med infälld panel
Inspiration för en stor vintage l-formad tvättstuga enbart för tvätt, med en rustik diskho, grå skåp, granitbänkskiva, beige väggar, en tvättmaskin och torktumlare bredvid varandra och luckor med infälld panel
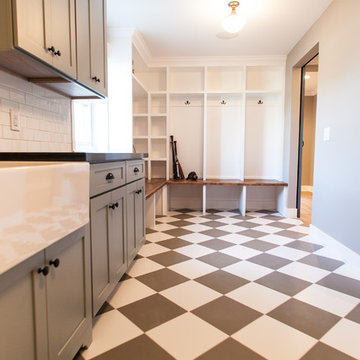
Ace and Whim Photography
Idéer för ett mellanstort lantligt l-format grovkök, med en rustik diskho, skåp i shakerstil, granitbänkskiva, grå väggar, klinkergolv i porslin och grå skåp
Idéer för ett mellanstort lantligt l-format grovkök, med en rustik diskho, skåp i shakerstil, granitbänkskiva, grå väggar, klinkergolv i porslin och grå skåp
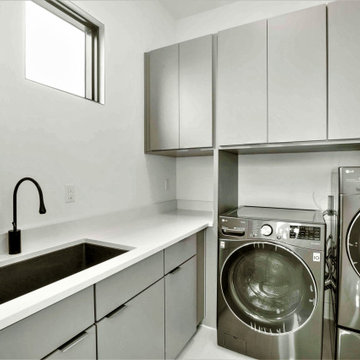
Utility Room
Idéer för en modern vita l-formad tvättstuga enbart för tvätt, med en nedsänkt diskho, släta luckor, grå skåp, bänkskiva i kvarts, vita väggar, klinkergolv i porslin, en tvättmaskin och torktumlare bredvid varandra och vitt golv
Idéer för en modern vita l-formad tvättstuga enbart för tvätt, med en nedsänkt diskho, släta luckor, grå skåp, bänkskiva i kvarts, vita väggar, klinkergolv i porslin, en tvättmaskin och torktumlare bredvid varandra och vitt golv

Bild på en stor vintage grå l-formad grått tvättstuga enbart för tvätt, med en undermonterad diskho, luckor med infälld panel, grå skåp, marmorbänkskiva, grå väggar, klinkergolv i keramik, en tvättmaskin och torktumlare bredvid varandra och grått golv
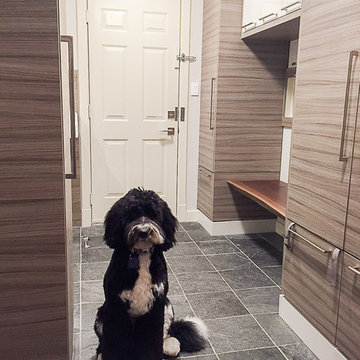
Karen was an existing client of ours who was tired of the crowded and cluttered laundry/mudroom that did not work well for her young family. The washer and dryer were right in the line of traffic when you stepped in her back entry from the garage and there was a lack of a bench for changing shoes/boots.
Planning began… then along came a twist! A new puppy that will grow to become a fair sized dog would become part of the family. Could the design accommodate dog grooming and a daytime “kennel” for when the family is away?
Having two young boys, Karen wanted to have custom features that would make housekeeping easier so custom drawer drying racks and ironing board were included in the design. All slab-style cabinet and drawer fronts are sturdy and easy to clean and the family’s coats and necessities are hidden from view while close at hand.
The selected quartz countertops, slate flooring and honed marble wall tiles will provide a long life for this hard working space. The enameled cast iron sink which fits puppy to full-sized dog (given a boost) was outfitted with a faucet conducive to dog washing, as well as, general clean up. And the piece de resistance is the glass, Dutch pocket door which makes the family dog feel safe yet secure with a view into the rest of the house. Karen and her family enjoy the organized, tidy space and how it works for them.

Contemporary Laundry Room / Butlers Pantry that serves the need of Food Storage and also being a functional Laundry Room with Washer and Clothes Storage
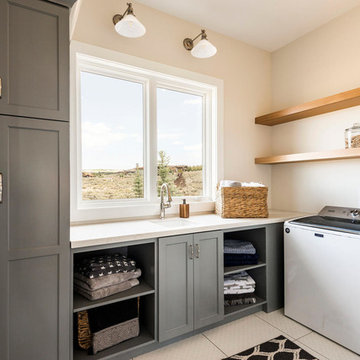
Foto på en vintage beige l-formad tvättstuga enbart för tvätt, med en undermonterad diskho, luckor med infälld panel, grå skåp, beige väggar, en tvättmaskin och torktumlare bredvid varandra och vitt golv
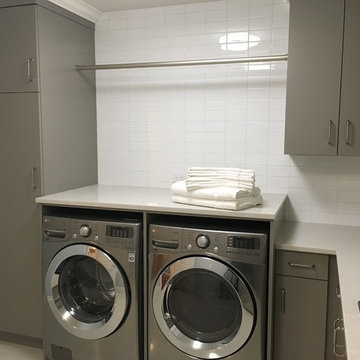
Inredning av en klassisk stor l-formad tvättstuga enbart för tvätt, med en nedsänkt diskho, släta luckor, grå skåp, bänkskiva i koppar, grå väggar, klinkergolv i porslin, en tvättmaskin och torktumlare bredvid varandra och vitt golv

Photo: S.Lang
Idéer för en liten klassisk blå l-formad tvättstuga enbart för tvätt, med skåp i shakerstil, bänkskiva i kvarts, vitt stänkskydd, stänkskydd i keramik, vinylgolv, brunt golv, grå skåp, blå väggar och en tvättpelare
Idéer för en liten klassisk blå l-formad tvättstuga enbart för tvätt, med skåp i shakerstil, bänkskiva i kvarts, vitt stänkskydd, stänkskydd i keramik, vinylgolv, brunt golv, grå skåp, blå väggar och en tvättpelare
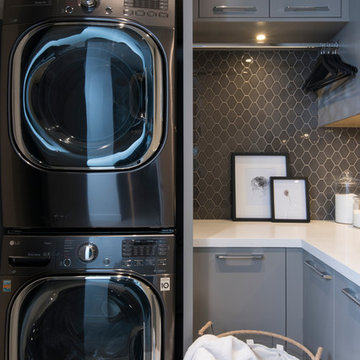
Idéer för en mellanstor modern vita l-formad tvättstuga enbart för tvätt, med en undermonterad diskho, släta luckor, grå skåp, grå väggar, klinkergolv i porslin, en tvättpelare och vitt golv
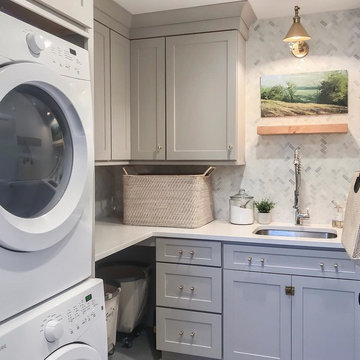
Inredning av en klassisk vita l-formad vitt tvättstuga enbart för tvätt, med en undermonterad diskho, skåp i shakerstil, grå skåp och en tvättpelare
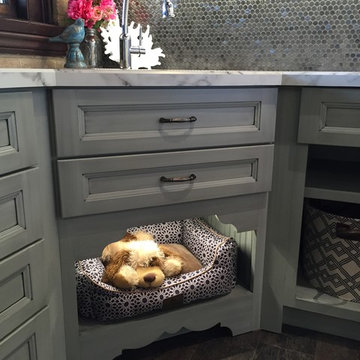
Rover is hanging out on a pet bed.
If you have a Big Rover who can't fit in a niche, use this space for pet food bowls instead.
Bild på en liten vintage l-formad tvättstuga, med en enkel diskho, luckor med infälld panel, grå skåp, laminatbänkskiva, grå väggar och vinylgolv
Bild på en liten vintage l-formad tvättstuga, med en enkel diskho, luckor med infälld panel, grå skåp, laminatbänkskiva, grå väggar och vinylgolv
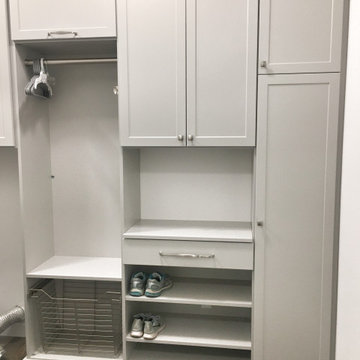
This St. Charles, MO client had a set of unique needs and required her laundry room to truly be a multi-purpose space. Her requirements included hanging space, laundry basket, shoe storage, a junk drawer, enclosed shelving for laundry/cleaning supplies and general storage, broom closet and a separate drop zone coming in from the garage with wine storage. We were able to compliment the rest of her home's aesthetic with gray shaker cabinets and crown molding, and finished the design with cabinet hardware to match her existing hardware and other brushed nickel accessories.

The Holloway blends the recent revival of mid-century aesthetics with the timelessness of a country farmhouse. Each façade features playfully arranged windows tucked under steeply pitched gables. Natural wood lapped siding emphasizes this homes more modern elements, while classic white board & batten covers the core of this house. A rustic stone water table wraps around the base and contours down into the rear view-out terrace.
Inside, a wide hallway connects the foyer to the den and living spaces through smooth case-less openings. Featuring a grey stone fireplace, tall windows, and vaulted wood ceiling, the living room bridges between the kitchen and den. The kitchen picks up some mid-century through the use of flat-faced upper and lower cabinets with chrome pulls. Richly toned wood chairs and table cap off the dining room, which is surrounded by windows on three sides. The grand staircase, to the left, is viewable from the outside through a set of giant casement windows on the upper landing. A spacious master suite is situated off of this upper landing. Featuring separate closets, a tiled bath with tub and shower, this suite has a perfect view out to the rear yard through the bedroom's rear windows. All the way upstairs, and to the right of the staircase, is four separate bedrooms. Downstairs, under the master suite, is a gymnasium. This gymnasium is connected to the outdoors through an overhead door and is perfect for athletic activities or storing a boat during cold months. The lower level also features a living room with a view out windows and a private guest suite.
Architect: Visbeen Architects
Photographer: Ashley Avila Photography
Builder: AVB Inc.
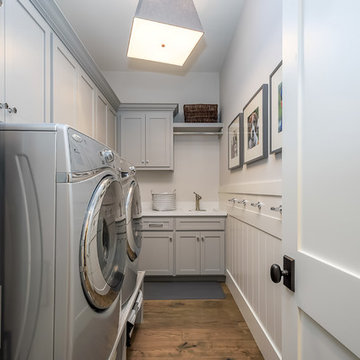
Modern inredning av ett mellanstort l-format grovkök, med en undermonterad diskho, skåp i shakerstil, grå skåp, bänkskiva i koppar, grå väggar, mellanmörkt trägolv, en tvättmaskin och torktumlare bredvid varandra och brunt golv
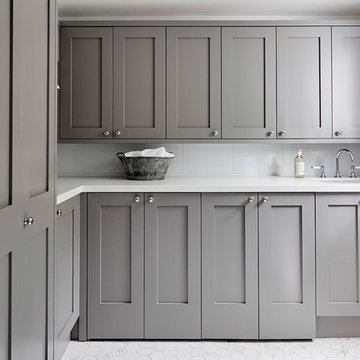
Sue Stubbs
Idéer för en klassisk l-formad tvättstuga enbart för tvätt, med en undermonterad diskho, skåp i shakerstil, grå skåp, vita väggar, marmorgolv och vitt golv
Idéer för en klassisk l-formad tvättstuga enbart för tvätt, med en undermonterad diskho, skåp i shakerstil, grå skåp, vita väggar, marmorgolv och vitt golv
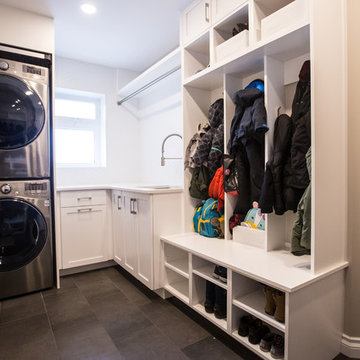
Photo by Naked Rain Creative
Idéer för mellanstora funkis l-formade grovkök, med en undermonterad diskho, luckor med infälld panel, bänkskiva i kvarts, bruna väggar, klinkergolv i porslin, en tvättpelare och grå skåp
Idéer för mellanstora funkis l-formade grovkök, med en undermonterad diskho, luckor med infälld panel, bänkskiva i kvarts, bruna väggar, klinkergolv i porslin, en tvättpelare och grå skåp
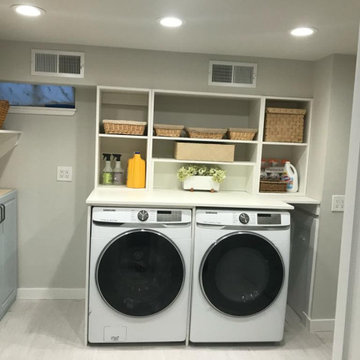
Inspiration för en mellanstor vintage vita l-formad vitt tvättstuga enbart för tvätt, med skåp i shakerstil, grå skåp, grå väggar, vinylgolv, en tvättmaskin och torktumlare bredvid varandra och grått golv
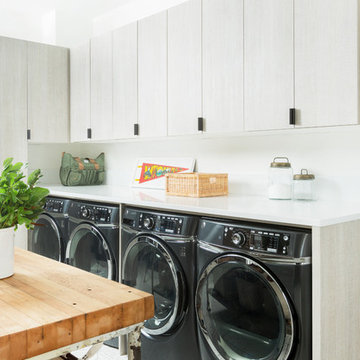
Nestled along the base of the Snake River, this house in Jackson, WY, is surrounded by nature. Design emphasis has been placed on carefully located views to the Grand Tetons, Munger Mountain, Cody Peak and Josie’s Ridge. This modern take on a farmhouse features painted clapboard siding, raised seam metal roofing, and reclaimed stone walls. Designed for an active young family, the house has multi-functional rooms with spaces for entertaining, play and numerous connections to the outdoors.
Photography & Styling: Leslee Mitchell
Photography & Styling: Leslee Mitchell
769 foton på l-formad tvättstuga, med grå skåp
9