769 foton på l-formad tvättstuga, med grå skåp
Sortera efter:
Budget
Sortera efter:Populärt i dag
141 - 160 av 769 foton
Artikel 1 av 3

What an amazing transformation that took place on this original 1100 sf kit house, and what an enjoyable project for a friend of mine! This Woodlawn remodel was a complete overhaul of the original home, maximizing every square inch of space. The home is now a 2 bedroom, 1 bath home with a large living room, dining room, kitchen, guest bedroom, and a master bedroom with walk-in closet. While still a way off from retiring, the owner wanted to make this her forever home, with accessibility and aging-in-place in mind. The design took cues from the owner's antique furniture, and bold colors throughout create a vibrant space.
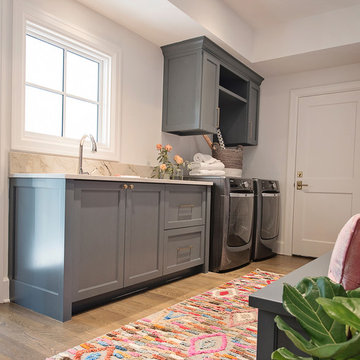
The perfect place to actually enjoy doing laundry!
Eklektisk inredning av ett stort l-format grovkök, med luckor med infälld panel, grå skåp, vita väggar, ljust trägolv, en tvättmaskin och torktumlare bredvid varandra och brunt golv
Eklektisk inredning av ett stort l-format grovkök, med luckor med infälld panel, grå skåp, vita väggar, ljust trägolv, en tvättmaskin och torktumlare bredvid varandra och brunt golv
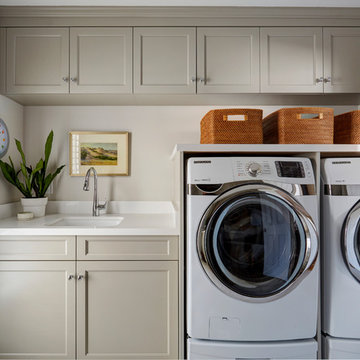
Mike Kaskel
Exempel på en stor klassisk vita l-formad vitt tvättstuga enbart för tvätt, med en undermonterad diskho, luckor med infälld panel, grå skåp, bänkskiva i kvarts, beige väggar, klinkergolv i porslin, en tvättmaskin och torktumlare bredvid varandra och beiget golv
Exempel på en stor klassisk vita l-formad vitt tvättstuga enbart för tvätt, med en undermonterad diskho, luckor med infälld panel, grå skåp, bänkskiva i kvarts, beige väggar, klinkergolv i porslin, en tvättmaskin och torktumlare bredvid varandra och beiget golv

Laundry room has cubbies for the homeowner's vintage iron collection.
Inspiration för stora lantliga l-formade tvättstugor, med en undermonterad diskho, skåp i shakerstil, grå skåp, bänkskiva i kvartsit, grått stänkskydd, stänkskydd i sten och mörkt trägolv
Inspiration för stora lantliga l-formade tvättstugor, med en undermonterad diskho, skåp i shakerstil, grå skåp, bänkskiva i kvartsit, grått stänkskydd, stänkskydd i sten och mörkt trägolv
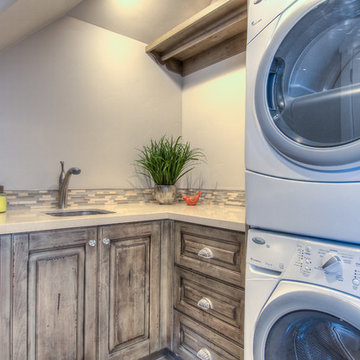
Caroline Merrill
Inredning av en klassisk liten l-formad tvättstuga enbart för tvätt, med en undermonterad diskho, luckor med upphöjd panel, bänkskiva i kvarts, grå väggar, målat trägolv, en tvättpelare och grå skåp
Inredning av en klassisk liten l-formad tvättstuga enbart för tvätt, med en undermonterad diskho, luckor med upphöjd panel, bänkskiva i kvarts, grå väggar, målat trägolv, en tvättpelare och grå skåp
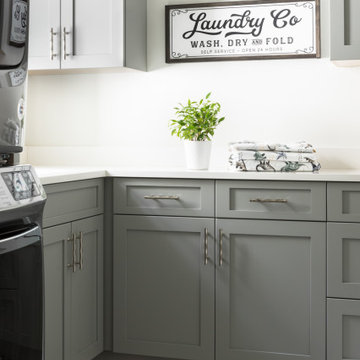
Exempel på en mellanstor klassisk vita l-formad vitt tvättstuga enbart för tvätt, med skåp i shakerstil, grå skåp, bänkskiva i kvarts, vita väggar, klinkergolv i keramik, en tvättpelare och flerfärgat golv
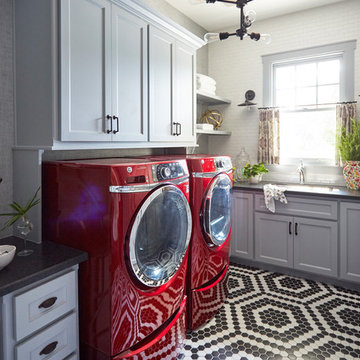
Mike Kaskel
Idéer för ett mellanstort klassiskt svart l-format grovkök, med en undermonterad diskho, luckor med infälld panel, grå skåp, bänkskiva i koppar, vita väggar, en tvättmaskin och torktumlare bredvid varandra och flerfärgat golv
Idéer för ett mellanstort klassiskt svart l-format grovkök, med en undermonterad diskho, luckor med infälld panel, grå skåp, bänkskiva i koppar, vita väggar, en tvättmaskin och torktumlare bredvid varandra och flerfärgat golv
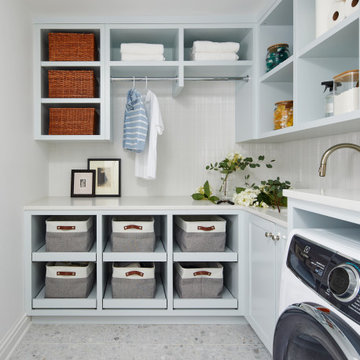
Foto på en lantlig vita l-formad tvättstuga, med en undermonterad diskho, öppna hyllor, grå skåp, vita väggar, en tvättmaskin och torktumlare bredvid varandra och grått golv
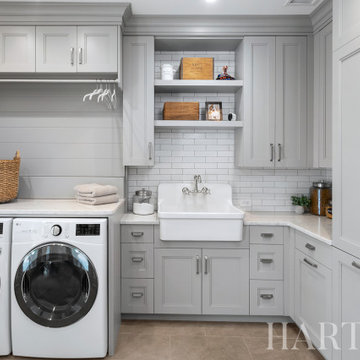
Inredning av en klassisk stor grå l-formad grått tvättstuga enbart för tvätt, med en rustik diskho, luckor med infälld panel, grå skåp, bänkskiva i kvarts, vitt stänkskydd, stänkskydd i tunnelbanekakel, vita väggar, klinkergolv i porslin, en tvättmaskin och torktumlare bredvid varandra och beiget golv
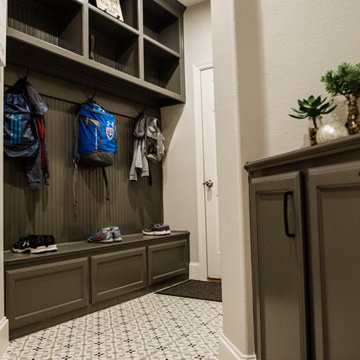
Inspiration för ett mellanstort vintage grå l-format grått grovkök, med luckor med infälld panel, grå skåp, träbänkskiva, grå väggar och en tvättmaskin och torktumlare bredvid varandra
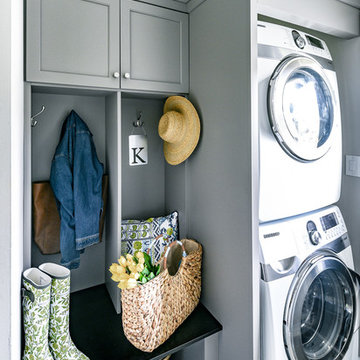
This stylish family of four came to us yearning for added functionality with flair. The couple recently updated other areas of the home on their own quite beautifully, but realized they needed the help of professionals when it came to the kitchen and mudroom. The new kitchen plan enlarged the island with additional seating, eliminated soffits for extra storage and an updated look, and swapped out the desk for a message center with a hidden charging/drop area. A cozy banquette was designed for the eat-in area of the kitchen. Drawers below the bench add storage to this gathering spot.
Aesthetic elements with a soft industrial feel to compliment the new interiors were desired. Beautiful island detailing with tall brackets, panels and base molding in a lovely grey paint in contrast to the white perimeter create a focal point for the space. The homeowner sourced a fun light fixture to top off the island. This along with a stainless chimney hood and appliances add to the overall industrial appeal.
Grey cabinetry in the mudroom flows with the kitchen while adding cubbies and a bench with lockers above. A cabinetry surround for the washer and dryer integrates the built-ins in a space that works hard while looking pretty.
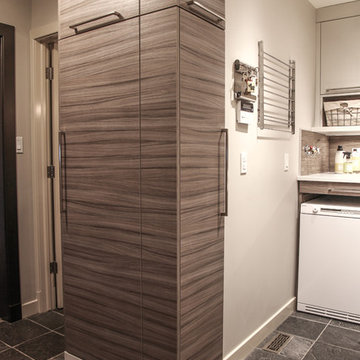
Karen was an existing client of ours who was tired of the crowded and cluttered laundry/mudroom that did not work well for her young family. The washer and dryer were right in the line of traffic when you stepped in her back entry from the garage and there was a lack of a bench for changing shoes/boots.
Planning began… then along came a twist! A new puppy that will grow to become a fair sized dog would become part of the family. Could the design accommodate dog grooming and a daytime “kennel” for when the family is away?
Having two young boys, Karen wanted to have custom features that would make housekeeping easier so custom drawer drying racks and ironing board were included in the design. All slab-style cabinet and drawer fronts are sturdy and easy to clean and the family’s coats and necessities are hidden from view while close at hand.
The selected quartz countertops, slate flooring and honed marble wall tiles will provide a long life for this hard working space. The enameled cast iron sink which fits puppy to full-sized dog (given a boost) was outfitted with a faucet conducive to dog washing, as well as, general clean up. And the piece de resistance is the glass, Dutch pocket door which makes the family dog feel safe yet secure with a view into the rest of the house. Karen and her family enjoy the organized, tidy space and how it works for them.

Foto på en mellanstor vintage l-formad tvättstuga enbart för tvätt, med en nedsänkt diskho, släta luckor, klinkergolv i porslin, en tvättmaskin och torktumlare bredvid varandra, brunt golv, grå skåp och beige väggar
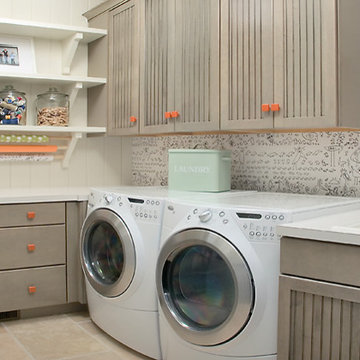
Packed with cottage attributes, Sunset View features an open floor plan without sacrificing intimate spaces. Detailed design elements and updated amenities add both warmth and character to this multi-seasonal, multi-level Shingle-style-inspired home.
Columns, beams, half-walls and built-ins throughout add a sense of Old World craftsmanship. Opening to the kitchen and a double-sided fireplace, the dining room features a lounge area and a curved booth that seats up to eight at a time. When space is needed for a larger crowd, furniture in the sitting area can be traded for an expanded table and more chairs. On the other side of the fireplace, expansive lake views are the highlight of the hearth room, which features drop down steps for even more beautiful vistas.
An unusual stair tower connects the home’s five levels. While spacious, each room was designed for maximum living in minimum space. In the lower level, a guest suite adds additional accommodations for friends or family. On the first level, a home office/study near the main living areas keeps family members close but also allows for privacy.
The second floor features a spacious master suite, a children’s suite and a whimsical playroom area. Two bedrooms open to a shared bath. Vanities on either side can be closed off by a pocket door, which allows for privacy as the child grows. A third bedroom includes a built-in bed and walk-in closet. A second-floor den can be used as a master suite retreat or an upstairs family room.
The rear entrance features abundant closets, a laundry room, home management area, lockers and a full bath. The easily accessible entrance allows people to come in from the lake without making a mess in the rest of the home. Because this three-garage lakefront home has no basement, a recreation room has been added into the attic level, which could also function as an additional guest room.

Bild på en liten funkis grå l-formad grått tvättstuga enbart för tvätt och med garderob, med en nedsänkt diskho, grå skåp, bänkskiva i koppar, blått stänkskydd, stänkskydd i keramik, grå väggar, klinkergolv i porslin och grått golv
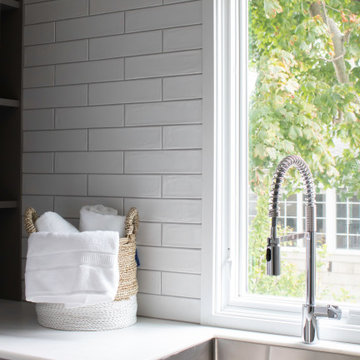
Inredning av en modern liten vita l-formad vitt tvättstuga enbart för tvätt, med en undermonterad diskho, skåp i shakerstil, grå skåp, vitt stänkskydd, stänkskydd i keramik, vita väggar, klinkergolv i porslin, en tvättmaskin och torktumlare bredvid varandra och grått golv
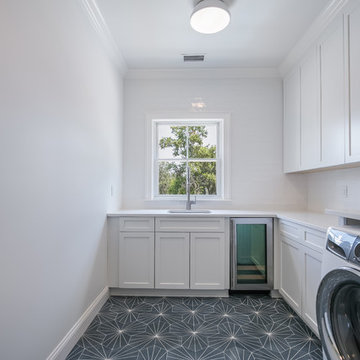
Bild på ett mellanstort vintage vit l-format vitt grovkök, med en undermonterad diskho, skåp i shakerstil, grå skåp, bänkskiva i kvarts, vita väggar, en tvättmaskin och torktumlare bredvid varandra och blått golv
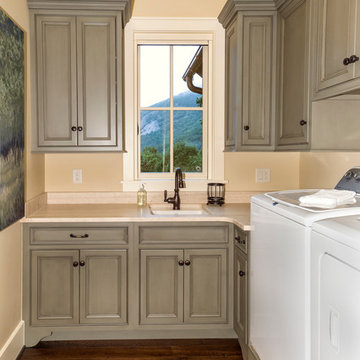
Tim Schlabach Photography, Foothills Fotoworks
Bild på en mellanstor vintage l-formad tvättstuga enbart för tvätt, med en undermonterad diskho, luckor med infälld panel, granitbänkskiva, beige väggar, mellanmörkt trägolv, en tvättmaskin och torktumlare bredvid varandra och grå skåp
Bild på en mellanstor vintage l-formad tvättstuga enbart för tvätt, med en undermonterad diskho, luckor med infälld panel, granitbänkskiva, beige väggar, mellanmörkt trägolv, en tvättmaskin och torktumlare bredvid varandra och grå skåp

Inredning av en retro stor grå l-formad grått tvättstuga enbart för tvätt, med en undermonterad diskho, skåp i shakerstil, grå skåp, granitbänkskiva, beige väggar, klinkergolv i porslin, en tvättmaskin och torktumlare bredvid varandra och grått golv
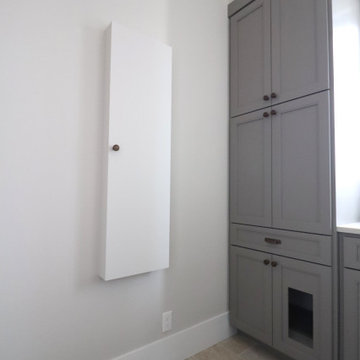
Inredning av en klassisk vita l-formad vitt tvättstuga enbart för tvätt, med en nedsänkt diskho, grå skåp, bänkskiva i kvarts och en tvättmaskin och torktumlare bredvid varandra
769 foton på l-formad tvättstuga, med grå skåp
8