769 foton på l-formad tvättstuga, med grå skåp
Sortera efter:
Budget
Sortera efter:Populärt i dag
61 - 80 av 769 foton
Artikel 1 av 3

This contemporary compact laundry room packs a lot of punch and personality. With it's gold fixtures and hardware adding some glitz, the grey cabinetry, industrial floors and patterned backsplash tile brings interest to this small space. Fully loaded with hanging racks, large accommodating sink, vacuum/ironing board storage & laundry shoot, this laundry room is not only stylish but function forward.
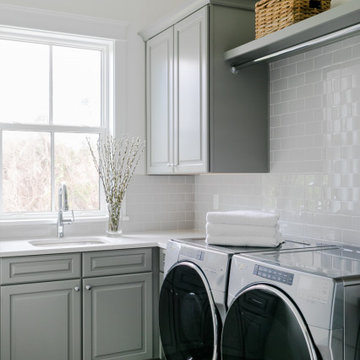
Idéer för mellanstora maritima l-formade grått grovkök, med en undermonterad diskho, luckor med upphöjd panel, grå skåp, vita väggar, en tvättmaskin och torktumlare bredvid varandra och grått golv
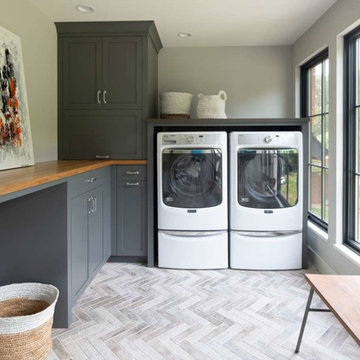
Scott Amundson Photography
Inredning av en skandinavisk bruna l-formad brunt tvättstuga enbart för tvätt, med grå skåp, träbänkskiva, klinkergolv i porslin, en tvättmaskin och torktumlare bredvid varandra, grått golv, skåp i shakerstil och grå väggar
Inredning av en skandinavisk bruna l-formad brunt tvättstuga enbart för tvätt, med grå skåp, träbänkskiva, klinkergolv i porslin, en tvättmaskin och torktumlare bredvid varandra, grått golv, skåp i shakerstil och grå väggar
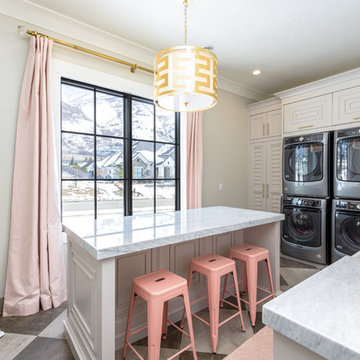
Inredning av en klassisk stor grå l-formad grått tvättstuga enbart för tvätt, med en rustik diskho, luckor med lamellpanel, en tvättpelare, flerfärgat golv, marmorbänkskiva, grå skåp och grå väggar

Jenna & Lauren Weiler
Idéer för ett mellanstort modernt l-format grovkök, med en undermonterad diskho, släta luckor, grå skåp, granitbänkskiva, beige väggar, laminatgolv, en tvättpelare och flerfärgat golv
Idéer för ett mellanstort modernt l-format grovkök, med en undermonterad diskho, släta luckor, grå skåp, granitbänkskiva, beige väggar, laminatgolv, en tvättpelare och flerfärgat golv

Karen was an existing client of ours who was tired of the crowded and cluttered laundry/mudroom that did not work well for her young family. The washer and dryer were right in the line of traffic when you stepped in her back entry from the garage and there was a lack of a bench for changing shoes/boots.
Planning began… then along came a twist! A new puppy that will grow to become a fair sized dog would become part of the family. Could the design accommodate dog grooming and a daytime “kennel” for when the family is away?
Having two young boys, Karen wanted to have custom features that would make housekeeping easier so custom drawer drying racks and ironing board were included in the design. All slab-style cabinet and drawer fronts are sturdy and easy to clean and the family’s coats and necessities are hidden from view while close at hand.
The selected quartz countertops, slate flooring and honed marble wall tiles will provide a long life for this hard working space. The enameled cast iron sink which fits puppy to full-sized dog (given a boost) was outfitted with a faucet conducive to dog washing, as well as, general clean up. And the piece de resistance is the glass, Dutch pocket door which makes the family dog feel safe yet secure with a view into the rest of the house. Karen and her family enjoy the organized, tidy space and how it works for them.

Bild på en liten vintage vita l-formad vitt tvättstuga enbart för tvätt, med skåp i shakerstil, grå skåp, gula väggar, mellanmörkt trägolv, en tvättmaskin och torktumlare bredvid varandra, en undermonterad diskho och brunt golv

An original 1930’s English Tudor with only 2 bedrooms and 1 bath spanning about 1730 sq.ft. was purchased by a family with 2 amazing young kids, we saw the potential of this property to become a wonderful nest for the family to grow.
The plan was to reach a 2550 sq. ft. home with 4 bedroom and 4 baths spanning over 2 stories.
With continuation of the exiting architectural style of the existing home.
A large 1000sq. ft. addition was constructed at the back portion of the house to include the expended master bedroom and a second-floor guest suite with a large observation balcony overlooking the mountains of Angeles Forest.
An L shape staircase leading to the upstairs creates a moment of modern art with an all white walls and ceilings of this vaulted space act as a picture frame for a tall window facing the northern mountains almost as a live landscape painting that changes throughout the different times of day.
Tall high sloped roof created an amazing, vaulted space in the guest suite with 4 uniquely designed windows extruding out with separate gable roof above.
The downstairs bedroom boasts 9’ ceilings, extremely tall windows to enjoy the greenery of the backyard, vertical wood paneling on the walls add a warmth that is not seen very often in today’s new build.
The master bathroom has a showcase 42sq. walk-in shower with its own private south facing window to illuminate the space with natural morning light. A larger format wood siding was using for the vanity backsplash wall and a private water closet for privacy.
In the interior reconfiguration and remodel portion of the project the area serving as a family room was transformed to an additional bedroom with a private bath, a laundry room and hallway.
The old bathroom was divided with a wall and a pocket door into a powder room the leads to a tub room.
The biggest change was the kitchen area, as befitting to the 1930’s the dining room, kitchen, utility room and laundry room were all compartmentalized and enclosed.
We eliminated all these partitions and walls to create a large open kitchen area that is completely open to the vaulted dining room. This way the natural light the washes the kitchen in the morning and the rays of sun that hit the dining room in the afternoon can be shared by the two areas.
The opening to the living room remained only at 8’ to keep a division of space.

Modern inredning av en mellanstor svarta l-formad svart tvättstuga enbart för tvätt, med skåp i shakerstil, grå skåp, bänkskiva i täljsten, beige väggar, betonggolv, en tvättmaskin och torktumlare bredvid varandra och grått golv

Inredning av en maritim stor flerfärgade l-formad flerfärgat tvättstuga enbart för tvätt, med grå skåp, marmorbänkskiva, vita väggar, klinkergolv i keramik, en tvättmaskin och torktumlare bredvid varandra och grått golv
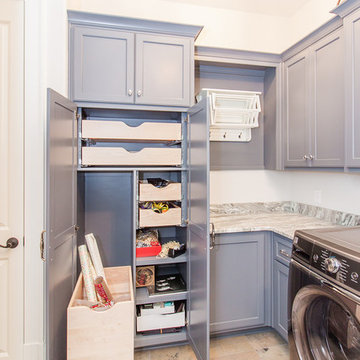
214 Photography,
Custom Cabinets, Laundry
Foto på en maritim flerfärgade l-formad tvättstuga enbart för tvätt, med grå skåp, vita väggar, flerfärgat golv och luckor med infälld panel
Foto på en maritim flerfärgade l-formad tvättstuga enbart för tvätt, med grå skåp, vita väggar, flerfärgat golv och luckor med infälld panel
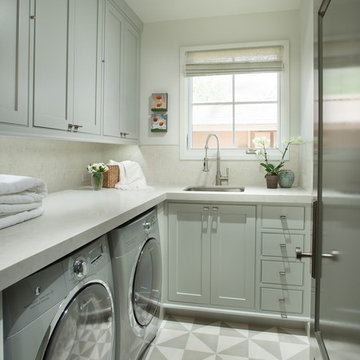
Inspiration för klassiska l-formade vitt tvättstugor enbart för tvätt, med en enkel diskho, skåp i shakerstil, grå skåp, vita väggar, en tvättmaskin och torktumlare bredvid varandra och flerfärgat golv
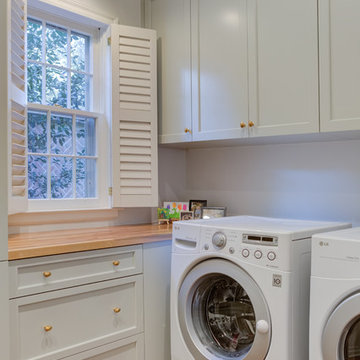
Exempel på en klassisk bruna l-formad brunt tvättstuga enbart för tvätt, med luckor med infälld panel, grå skåp, träbänkskiva, vita väggar, mellanmörkt trägolv, en tvättmaskin och torktumlare bredvid varandra och brunt golv
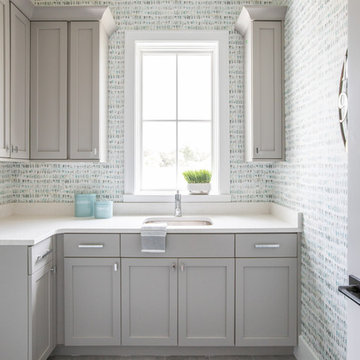
Inspiration för maritima l-formade vitt tvättstugor enbart för tvätt, med en undermonterad diskho, skåp i shakerstil, grå skåp, flerfärgade väggar och grått golv
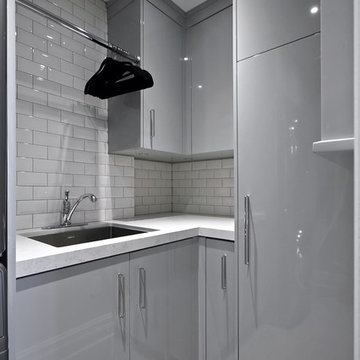
Inredning av en modern mellanstor l-formad tvättstuga enbart för tvätt, med en undermonterad diskho, släta luckor, grå skåp, laminatbänkskiva, grå väggar, klinkergolv i porslin och grått golv
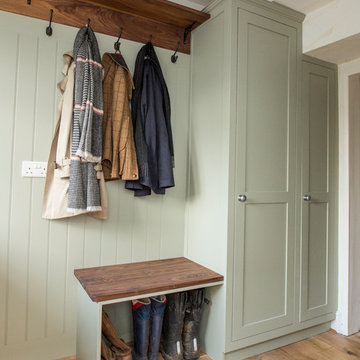
This boot room in a Georgian house in Bath is a multi-functional space for laundry, coat and boot storage and a it works as a utility room with direct access from the garden. The cabinets are a shaker style with walnut timber worktop and shelf. The large butlers sink gives the room a traditional feel but the sage grey paint colour and rich walnut adds a contemporary twist. The cupboards step back to allow the back door to open which maximises the storage in this small space.

Finger Photography
Foto på en liten amerikansk l-formad tvättstuga enbart för tvätt, med en undermonterad diskho, luckor med infälld panel, grå skåp, bänkskiva i kvarts, gula väggar, vinylgolv, en tvättpelare och brunt golv
Foto på en liten amerikansk l-formad tvättstuga enbart för tvätt, med en undermonterad diskho, luckor med infälld panel, grå skåp, bänkskiva i kvarts, gula väggar, vinylgolv, en tvättpelare och brunt golv
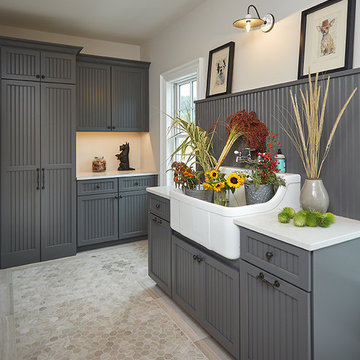
Ashley Avila
Idéer för en mellanstor klassisk l-formad tvättstuga enbart för tvätt, med en rustik diskho, skåp i shakerstil, grå skåp, bänkskiva i kvarts, beige väggar, klinkergolv i keramik och beiget golv
Idéer för en mellanstor klassisk l-formad tvättstuga enbart för tvätt, med en rustik diskho, skåp i shakerstil, grå skåp, bänkskiva i kvarts, beige väggar, klinkergolv i keramik och beiget golv

Modern Laundry Room, Cobalt Grey, sorting the Laundry by Fabric and Color
Inspiration för en mellanstor nordisk grå l-formad grått liten tvättstuga med garderob, med släta luckor, grå skåp, laminatbänkskiva, vita väggar, laminatgolv och beiget golv
Inspiration för en mellanstor nordisk grå l-formad grått liten tvättstuga med garderob, med släta luckor, grå skåp, laminatbänkskiva, vita väggar, laminatgolv och beiget golv

Idéer för att renovera en vintage vita l-formad vitt tvättstuga, med en undermonterad diskho, luckor med infälld panel, grå skåp, blå väggar, en tvättpelare och blått golv
769 foton på l-formad tvättstuga, med grå skåp
4