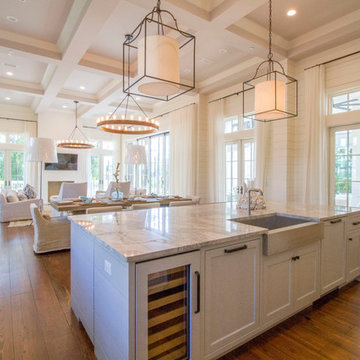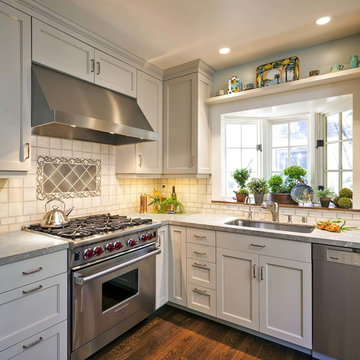64 875 foton på l-kök, med mörkt trägolv
Sortera efter:
Budget
Sortera efter:Populärt i dag
61 - 80 av 64 875 foton
Artikel 1 av 3

This classic DEANE Inc kitchen has all the greatest custom features from its unique carriage doors allowing for a rush of sunlight, as well as it’s stainless steel accents through the custom cabinetry and the countertop stools. The white marble countertop and fresh white tiled backsplash also creates a clean look.

This beautiful Birmingham, MI home had been renovated prior to our clients purchase, but the style and overall design was not a fit for their family. They really wanted to have a kitchen with a large “eat-in” island where their three growing children could gather, eat meals and enjoy time together. Additionally, they needed storage, lots of storage! We decided to create a completely new space.
The original kitchen was a small “L” shaped workspace with the nook visible from the front entry. It was completely closed off to the large vaulted family room. Our team at MSDB re-designed and gutted the entire space. We removed the wall between the kitchen and family room and eliminated existing closet spaces and then added a small cantilevered addition toward the backyard. With the expanded open space, we were able to flip the kitchen into the old nook area and add an extra-large island. The new kitchen includes oversized built in Subzero refrigeration, a 48” Wolf dual fuel double oven range along with a large apron front sink overlooking the patio and a 2nd prep sink in the island.
Additionally, we used hallway and closet storage to create a gorgeous walk-in pantry with beautiful frosted glass barn doors. As you slide the doors open the lights go on and you enter a completely new space with butcher block countertops for baking preparation and a coffee bar, subway tile backsplash and room for any kind of storage needed. The homeowners love the ability to display some of the wine they’ve purchased during their travels to Italy!
We did not stop with the kitchen; a small bar was added in the new nook area with additional refrigeration. A brand-new mud room was created between the nook and garage with 12” x 24”, easy to clean, porcelain gray tile floor. The finishing touches were the new custom living room fireplace with marble mosaic tile surround and marble hearth and stunning extra wide plank hand scraped oak flooring throughout the entire first floor.

Foto på ett stort vintage kök, med skåp i shakerstil, vita skåp, vitt stänkskydd, rostfria vitvaror, en köksö, brunt golv, bänkskiva i kvartsit och mörkt trägolv

Exempel på ett stort klassiskt kök, med en undermonterad diskho, skåp i shakerstil, rostfria vitvaror, mörkt trägolv, en köksö, bänkskiva i koppar, beige stänkskydd, stänkskydd i stenkakel och brunt golv

Photography by Laura Hull.
Inspiration för ett stort vintage svart svart kök, med en rustik diskho, luckor med infälld panel, gröna skåp, marmorbänkskiva, vitt stänkskydd, stänkskydd i keramik, svarta vitvaror, mörkt trägolv och brunt golv
Inspiration för ett stort vintage svart svart kök, med en rustik diskho, luckor med infälld panel, gröna skåp, marmorbänkskiva, vitt stänkskydd, stänkskydd i keramik, svarta vitvaror, mörkt trägolv och brunt golv

Inredning av ett klassiskt mellanstort kök, med en rustik diskho, skåp i shakerstil, vita skåp, grått stänkskydd, stänkskydd i cementkakel, rostfria vitvaror, mörkt trägolv, en köksö, marmorbänkskiva och brunt golv

Inspiration för ett stort vintage kök, med en undermonterad diskho, skåp i shakerstil, vita skåp, brunt stänkskydd, rostfria vitvaror, mörkt trägolv, en köksö, bänkskiva i kvarts, stänkskydd i mosaik och brunt golv

Derek Makekau
Idéer för att renovera ett maritimt kök, med en rustik diskho, skåp i shakerstil, vita skåp, mörkt trägolv och en köksö
Idéer för att renovera ett maritimt kök, med en rustik diskho, skåp i shakerstil, vita skåp, mörkt trägolv och en köksö

Martha O'Hara Interiors, Interior Design & Photo Styling | John Kraemer & Sons, Remodel | Troy Thies, Photography
Please Note: All “related,” “similar,” and “sponsored” products tagged or listed by Houzz are not actual products pictured. They have not been approved by Martha O’Hara Interiors nor any of the professionals credited. For information about our work, please contact design@oharainteriors.com.

Blakely Photography
Exempel på ett stort rustikt svart svart kök, med luckor med upphöjd panel, integrerade vitvaror, mörkt trägolv, en köksö, en integrerad diskho, beige skåp, rött stänkskydd, stänkskydd i tegel och brunt golv
Exempel på ett stort rustikt svart svart kök, med luckor med upphöjd panel, integrerade vitvaror, mörkt trägolv, en köksö, en integrerad diskho, beige skåp, rött stänkskydd, stänkskydd i tegel och brunt golv

A spacious colonial in the heart of the waterfront community of Greenhaven still had its original 1950s kitchen. A renovation without an addition added space by reconfiguring, and the wall between kitchen and family room was removed to create open flow. A beautiful banquette was built where the family can enjoy breakfast overlooking the pool. Kitchen Design: Studio Dearborn. Interior decorating by Lorraine Levinson. All appliances: Thermador. Countertops: Pental Quartz Lattice. Hardware: Top Knobs Chareau Series Emerald Pulls and knobs. Stools and pendant lights: West Elm. Photography: Jeff McNamara.

Idéer för vintage l-kök, med en undermonterad diskho, skåp i shakerstil, vita skåp, vitt stänkskydd, rostfria vitvaror och mörkt trägolv

Artichoke worked with the renowned interior designer Michael Smith to develop the style of this bespoke kitchen. The detailing of the furniture either side of the Wolf range is influenced by the American East Coast New England style, with chromed door catches and simple glazed wall cabinets. The extraction canopy is clad in zinc and antiqued with acid and wax.
The green painted larder cabinet contains food storage and refrigeration; the mouldings on this cabinet were inspired from a piece of Dutch antique furniture. The pot hanging rack enabled us to provide lighting over the island and saved littering the timbered ceiling with unsightly lighting. There is a pot filler tap and stainless steel splashback.
Primary materials: Hand painted cabinetry, steel and antiqued zinc.

Kitchen by Trend Interior Design
Inredning av ett klassiskt kök, med en undermonterad diskho, luckor med infälld panel, vita skåp, marmorbänkskiva, vitt stänkskydd, rostfria vitvaror, mörkt trägolv och flera köksöar
Inredning av ett klassiskt kök, med en undermonterad diskho, luckor med infälld panel, vita skåp, marmorbänkskiva, vitt stänkskydd, rostfria vitvaror, mörkt trägolv och flera köksöar

Kitchen Size: 14 Ft. x 15 1/2 Ft.
Island Size: 98" x 44"
Wood Floor: Stang-Lund Forde 5” walnut hard wax oil finish
Tile Backsplash: Here is a link to the exact tile and color: http://encoreceramics.com/product/silver-crackle-glaze/
•2014 MN ASID Awards: First Place Kitchens
•2013 Minnesota NKBA Awards: First Place Medium Kitchens
•Photography by Andrea Rugg

The gray on gray palette creates a soothing dining and kitchen area that is still fresh and modern.
Photography by Josh Vick
Idéer för att renovera ett mellanstort vintage kök, med en undermonterad diskho, luckor med profilerade fronter, grå skåp, marmorbänkskiva, vitt stänkskydd, stänkskydd i keramik, rostfria vitvaror, mörkt trägolv och brunt golv
Idéer för att renovera ett mellanstort vintage kök, med en undermonterad diskho, luckor med profilerade fronter, grå skåp, marmorbänkskiva, vitt stänkskydd, stänkskydd i keramik, rostfria vitvaror, mörkt trägolv och brunt golv

Warren Jagger Photography
Inspiration för ett maritimt l-kök, med en rustik diskho, luckor med infälld panel, vita skåp, blått stänkskydd, stänkskydd i glaskakel och mörkt trägolv
Inspiration för ett maritimt l-kök, med en rustik diskho, luckor med infälld panel, vita skåp, blått stänkskydd, stänkskydd i glaskakel och mörkt trägolv

Photos by Spacecrafting
Inspiration för ett avskilt, stort vintage l-kök, med en rustik diskho, vita skåp, rostfria vitvaror, bänkskiva i täljsten, en köksö, mörkt trägolv, brunt golv och skåp i shakerstil
Inspiration för ett avskilt, stort vintage l-kök, med en rustik diskho, vita skåp, rostfria vitvaror, bänkskiva i täljsten, en köksö, mörkt trägolv, brunt golv och skåp i shakerstil

The collaboration between architect and interior designer is seen here. The floor plan and layout are by the architect. Cabinet materials and finishes, lighting, and furnishings are by the interior designer. Detailing of the vent hood and raised counter are a collaboration. The raised counter includes a chase on the far side for power.
Photo: Michael Shopenn

This new riverfront townhouse is on three levels. The interiors blend clean contemporary elements with traditional cottage architecture. It is luxurious, yet very relaxed.
Project by Portland interior design studio Jenni Leasia Interior Design. Also serving Lake Oswego, West Linn, Vancouver, Sherwood, Camas, Oregon City, Beaverton, and the whole of Greater Portland.
For more about Jenni Leasia Interior Design, click here: https://www.jennileasiadesign.com/
To learn more about this project, click here:
https://www.jennileasiadesign.com/lakeoswegoriverfront
64 875 foton på l-kök, med mörkt trägolv
4