64 875 foton på l-kök, med mörkt trägolv
Sortera efter:
Budget
Sortera efter:Populärt i dag
141 - 160 av 64 875 foton
Artikel 1 av 3

Kitchen Island- new light fixtures + counter tops and painted cabinets white. Stained hardwood floors dark for high contrast.
Exempel på ett stort medelhavsstil vit vitt l-kök, med en enkel diskho, luckor med upphöjd panel, vita skåp, bänkskiva i kvarts, vitt stänkskydd, stänkskydd i sten, rostfria vitvaror, mörkt trägolv, en köksö och brunt golv
Exempel på ett stort medelhavsstil vit vitt l-kök, med en enkel diskho, luckor med upphöjd panel, vita skåp, bänkskiva i kvarts, vitt stänkskydd, stänkskydd i sten, rostfria vitvaror, mörkt trägolv, en köksö och brunt golv
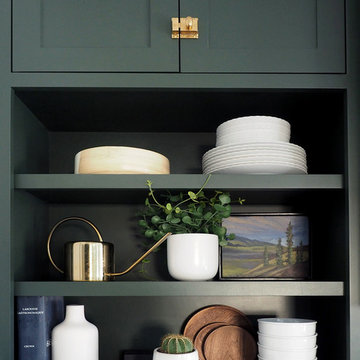
Bild på ett avskilt, litet vintage l-kök, med skåp i shakerstil, gröna skåp, vitt stänkskydd och mörkt trägolv
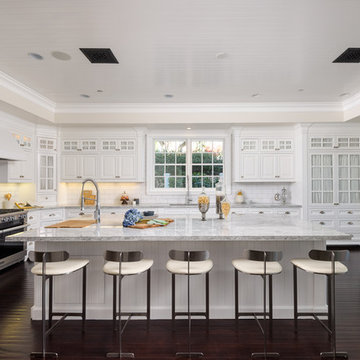
Modern inredning av ett stort grå grått kök, med en undermonterad diskho, luckor med upphöjd panel, vita skåp, vitt stänkskydd, stänkskydd i tunnelbanekakel, rostfria vitvaror, mörkt trägolv, en köksö och brunt golv

Inredning av ett lantligt vit vitt l-kök, med en dubbel diskho, skåp i shakerstil, grå skåp, vitt stänkskydd, stänkskydd i tunnelbanekakel, rostfria vitvaror, mörkt trägolv, en köksö och brunt golv

Karen Palmer Photography
with Marcia Moore Design
Idéer för stora vintage grått l-kök, med bänkskiva i täljsten, vitt stänkskydd, stänkskydd i keramik, rostfria vitvaror, en köksö, brunt golv, mörkt trägolv och luckor med upphöjd panel
Idéer för stora vintage grått l-kök, med bänkskiva i täljsten, vitt stänkskydd, stänkskydd i keramik, rostfria vitvaror, en köksö, brunt golv, mörkt trägolv och luckor med upphöjd panel
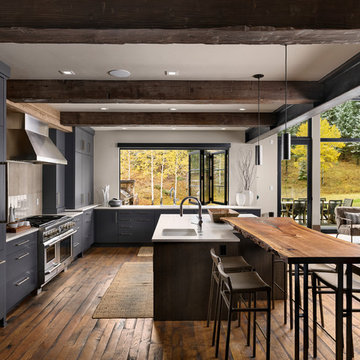
Foto på ett rustikt vit kök, med en undermonterad diskho, släta luckor, grå skåp, beige stänkskydd, rostfria vitvaror och mörkt trägolv
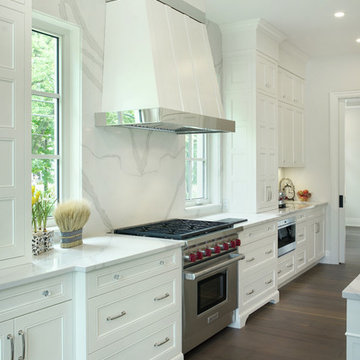
Bild på ett stort vintage vit vitt kök, med luckor med infälld panel, vita skåp, vitt stänkskydd, stänkskydd i porslinskakel, mörkt trägolv och en köksö

Transitional/traditional design. Hand scraped wood flooring, wolf & sub zero appliances. Antique mirrored tile, Custom cabinetry
Exempel på ett mycket stort klassiskt beige beige kök, med en rustik diskho, vita skåp, granitbänkskiva, beige stänkskydd, rostfria vitvaror, mörkt trägolv, en köksö, luckor med infälld panel och brunt golv
Exempel på ett mycket stort klassiskt beige beige kök, med en rustik diskho, vita skåp, granitbänkskiva, beige stänkskydd, rostfria vitvaror, mörkt trägolv, en köksö, luckor med infälld panel och brunt golv

David Cannon
Maritim inredning av ett vit vitt l-kök, med en rustik diskho, skåp i shakerstil, grå skåp, flerfärgad stänkskydd, rostfria vitvaror, mörkt trägolv, en köksö och brunt golv
Maritim inredning av ett vit vitt l-kök, med en rustik diskho, skåp i shakerstil, grå skåp, flerfärgad stänkskydd, rostfria vitvaror, mörkt trägolv, en köksö och brunt golv
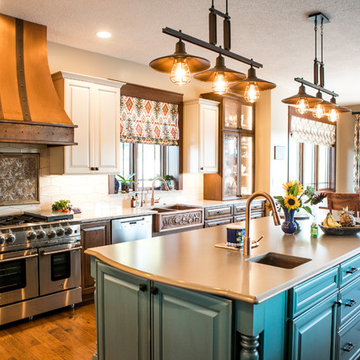
We’re very excited to show you this beautiful kitchen and great room that we recently did for a new home client. Three cabinet colors with pops of turquoise and copper were combined to create this unique blend influenced by the clients’ love of Southwest design. This is truly a one-of-a-kind kitchen that many happy memories will be shared in for years to come.

Spacecrafting Photography
Inspiration för ett vintage vit vitt kök, med luckor med upphöjd panel, vita skåp, vitt stänkskydd, stänkskydd i tunnelbanekakel, mörkt trägolv, en köksö och brunt golv
Inspiration för ett vintage vit vitt kök, med luckor med upphöjd panel, vita skåp, vitt stänkskydd, stänkskydd i tunnelbanekakel, mörkt trägolv, en köksö och brunt golv

This kitchen has a large island and plenty of cabinet storage.
Photos by Chris Veith.
Foto på ett mellanstort vintage vit kök, med en rustik diskho, luckor med profilerade fronter, beige skåp, granitbänkskiva, vitt stänkskydd, stänkskydd i porslinskakel, rostfria vitvaror, en köksö, brunt golv och mörkt trägolv
Foto på ett mellanstort vintage vit kök, med en rustik diskho, luckor med profilerade fronter, beige skåp, granitbänkskiva, vitt stänkskydd, stänkskydd i porslinskakel, rostfria vitvaror, en köksö, brunt golv och mörkt trägolv
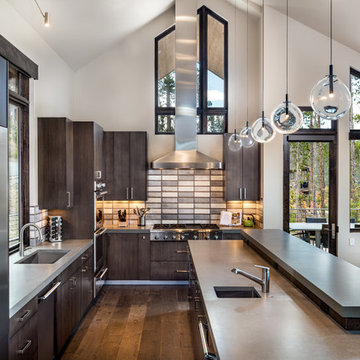
Darren Edwards, Pinnacle Mountain Homes, Collective Design + Furnishings
Idéer för ett rustikt grå l-kök, med en undermonterad diskho, släta luckor, skåp i mörkt trä, grått stänkskydd, rostfria vitvaror, mörkt trägolv, en köksö och brunt golv
Idéer för ett rustikt grå l-kök, med en undermonterad diskho, släta luckor, skåp i mörkt trä, grått stänkskydd, rostfria vitvaror, mörkt trägolv, en köksö och brunt golv

Casey Woods
Idéer för funkis vitt kök, med släta luckor, bruna skåp, flera köksöar, en undermonterad diskho, grönt stänkskydd, stänkskydd i mosaik, rostfria vitvaror, mörkt trägolv och brunt golv
Idéer för funkis vitt kök, med släta luckor, bruna skåp, flera köksöar, en undermonterad diskho, grönt stänkskydd, stänkskydd i mosaik, rostfria vitvaror, mörkt trägolv och brunt golv

This existing client reached out to MMI Design for help shortly after the flood waters of Harvey subsided. Her home was ravaged by 5 feet of water throughout the first floor. What had been this client's long-term dream renovation became a reality, turning the nightmare of Harvey's wrath into one of the loveliest homes designed to date by MMI. We led the team to transform this home into a showplace. Our work included a complete redesign of her kitchen and family room, master bathroom, two powders, butler's pantry, and a large living room. MMI designed all millwork and cabinetry, adjusted the floor plans in various rooms, and assisted the client with all material specifications and furnishings selections. Returning these clients to their beautiful '"new" home is one of MMI's proudest moments!
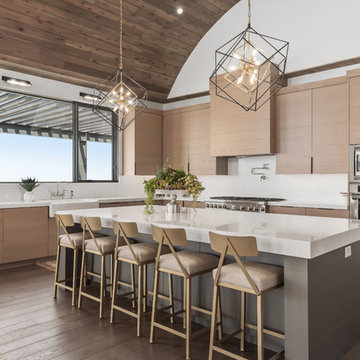
Inspiration för ett funkis vit vitt l-kök, med en rustik diskho, släta luckor, skåp i ljust trä, vitt stänkskydd, rostfria vitvaror, mörkt trägolv och en köksö

**Project Overview**
This new construction home built next to a serene lake features a gorgeous, large-scale kitchen that also connects to a bar, home office, breakfast room and great room. The homeowners sought the warmth of traditional styling, updated for today. In addition, they wanted to incorporate unexpected touches that would add personality. Strategic use of furniture details combined with clean lines brings the traditional style forward, making the kitchen feel fresh, new and timeless.
**What Makes This Project Unique?*
Three finishes, including vintage white paint, stained cherry and textured painted gray oak cabinetry, work together beautifully to create a varied, unique space. Above the wall cabinets, glass cabinets with X mullions add interest and decorative storage. Single ovens are tucked in cabinets under a window, and a warming drawer under one perfectly matches the cabinet drawer under the other. Matching furniture-style armoires flank the wall ovens, housing the freezer and a pantry in one and custom designed large scale appliance garage with retractable doors in the other. Other furniture touches can be found on the sink cabinet and range top cabinet that help complete the look. The variety of colors and textures of the stained and painted cabinetry, custom dark finish copper hood, wood ceiling beams, glass cabinets, wood floors and sleek backsplash bring the whole look together.
**Design Challenges*
Even though the space is large, we were challenged by having to work around the two doorways, two windows and many traffic patterns that run through the kitchen. Wall space for large appliances was quickly in short supply. Because we were involved early in the project, we were able to work with the architect to expanded the kitchen footprint in order to make the layout work and get appliance placement just right. We had other architectural elements to work with that we wanted to compliment the kitchen design but also dictated what we could do with the cabinetry. The wall cabinet height was determined based on the beams in the space. The oven wall with furniture armoires was designed around the window with the lake view. The height of the oven cabinets was determined by the window. We were able to use these obstacles and challenges to design creatively and make this kitchen one of a kind.
Photo by MIke Kaskel
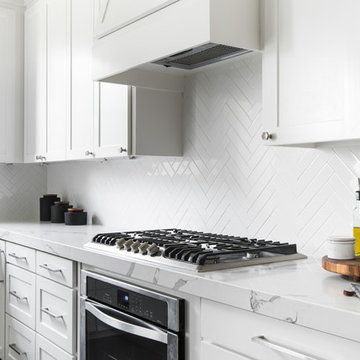
Bild på ett stort vintage vit vitt kök, med en undermonterad diskho, skåp i shakerstil, vita skåp, bänkskiva i kvartsit, vitt stänkskydd, stänkskydd i keramik, rostfria vitvaror, mörkt trägolv, en köksö och brunt golv
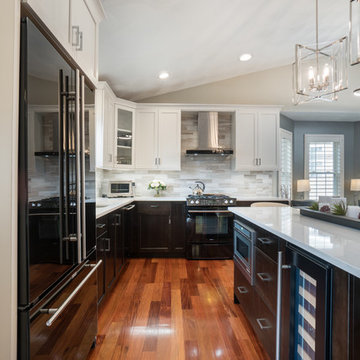
Jamie Harrington of Image Ten Photography
Inredning av ett modernt mellanstort vit vitt kök, med en undermonterad diskho, skåp i shakerstil, vita skåp, bänkskiva i kvarts, flerfärgad stänkskydd, stänkskydd i marmor, svarta vitvaror, mörkt trägolv, en köksö och brunt golv
Inredning av ett modernt mellanstort vit vitt kök, med en undermonterad diskho, skåp i shakerstil, vita skåp, bänkskiva i kvarts, flerfärgad stänkskydd, stänkskydd i marmor, svarta vitvaror, mörkt trägolv, en köksö och brunt golv

Foto på ett stort vintage vit kök, med en undermonterad diskho, släta luckor, skåp i ljust trä, marmorbänkskiva, vitt stänkskydd, stänkskydd i marmor, integrerade vitvaror, mörkt trägolv och en köksö
64 875 foton på l-kök, med mörkt trägolv
8