3 024 foton på l-kök, med skiffergolv
Sortera efter:
Budget
Sortera efter:Populärt i dag
221 - 240 av 3 024 foton
Artikel 1 av 3
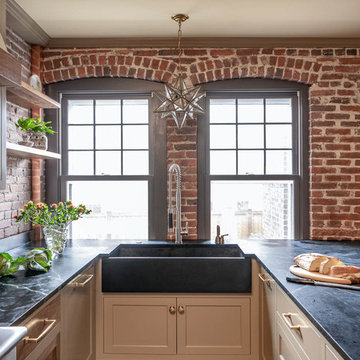
L Shaped Jewett Farms Kitchen, with Brick Walls
Idéer för att renovera ett mellanstort lantligt svart svart kök, med skåp i shakerstil, bruna skåp, rostfria vitvaror, en köksö, en undermonterad diskho, rött stänkskydd, stänkskydd i tegel, skiffergolv och flerfärgat golv
Idéer för att renovera ett mellanstort lantligt svart svart kök, med skåp i shakerstil, bruna skåp, rostfria vitvaror, en köksö, en undermonterad diskho, rött stänkskydd, stänkskydd i tegel, skiffergolv och flerfärgat golv
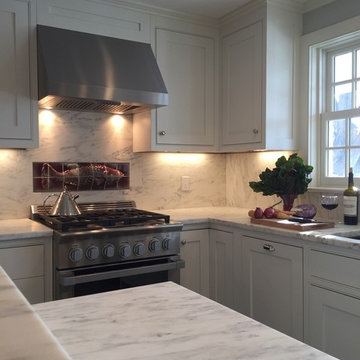
Inspiration för ett avskilt, mellanstort vintage l-kök, med en undermonterad diskho, skåp i shakerstil, vita skåp, marmorbänkskiva, vitt stänkskydd, stänkskydd i sten, rostfria vitvaror, en halv köksö och skiffergolv
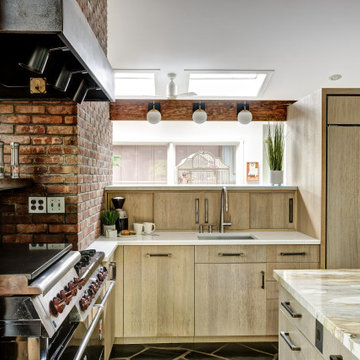
This is a great house. Perched high on a private, heavily wooded site, it has a rustic contemporary aesthetic. Vaulted ceilings, sky lights, large windows and natural materials punctuate the main spaces. The existing large format mosaic slate floor grabs your attention upon entering the home extending throughout the foyer, kitchen, and family room.
Specific requirements included a larger island with workspace for each of the homeowners featuring a homemade pasta station which requires small appliances on lift-up mechanisms as well as a custom-designed pasta drying rack. Both chefs wanted their own prep sink on the island complete with a garbage “shoot” which we concealed below sliding cutting boards. A second and overwhelming requirement was storage for a large collection of dishes, serving platters, specialty utensils, cooking equipment and such. To meet those needs we took the opportunity to get creative with storage: sliding doors were designed for a coffee station adjacent to the main sink; hid the steam oven, microwave and toaster oven within a stainless steel niche hidden behind pantry doors; added a narrow base cabinet adjacent to the range for their large spice collection; concealed a small broom closet behind the refrigerator; and filled the only available wall with full-height storage complete with a small niche for charging phones and organizing mail. We added 48” high base cabinets behind the main sink to function as a bar/buffet counter as well as overflow for kitchen items.
The client’s existing vintage commercial grade Wolf stove and hood commands attention with a tall backdrop of exposed brick from the fireplace in the adjacent living room. We loved the rustic appeal of the brick along with the existing wood beams, and complimented those elements with wired brushed white oak cabinets. The grayish stain ties in the floor color while the slab door style brings a modern element to the space. We lightened the color scheme with a mix of white marble and quartz countertops. The waterfall countertop adjacent to the dining table shows off the amazing veining of the marble while adding contrast to the floor. Special materials are used throughout, featured on the textured leather-wrapped pantry doors, patina zinc bar countertop, and hand-stitched leather cabinet hardware. We took advantage of the tall ceilings by adding two walnut linear pendants over the island that create a sculptural effect and coordinated them with the new dining pendant and three wall sconces on the beam over the main sink.
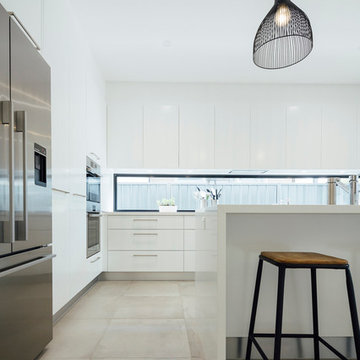
Foto på ett funkis kök, med en undermonterad diskho, släta luckor, vita skåp, granitbänkskiva, fönster som stänkskydd, rostfria vitvaror, skiffergolv och en köksö
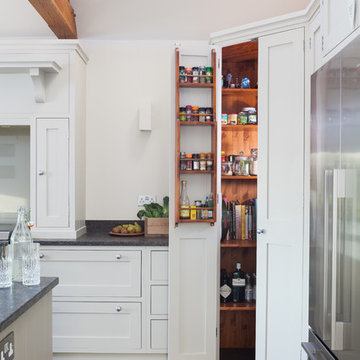
Foto på ett stort funkis kök, med en undermonterad diskho, skåp i shakerstil, granitbänkskiva, glaspanel som stänkskydd, skiffergolv och en köksö
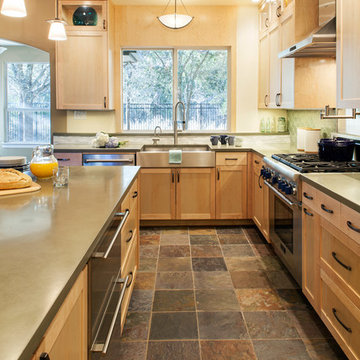
This kitchen features a Kohler under mount apron sink as well as a prep sink at the island from Mirabelle; Blanco faucets (Culina & Cantata respectively); the pendants above the island are from Schoolhouse Electric & Supply Co
Design by Mark Evans |
Tommy Kile |

Exempel på ett stort modernt kök, med en dubbel diskho, släta luckor, skåp i mellenmörkt trä, granitbänkskiva, flerfärgad stänkskydd, stänkskydd i stenkakel, rostfria vitvaror, skiffergolv, en köksö och grått golv
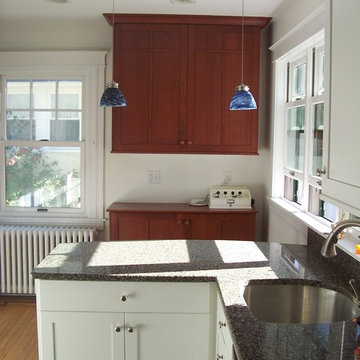
Plain & Fancy cabinetry. The far cabinets can be seen from the dining room and were designed to match the client's dining room set. Not seen in this photo, the base cabinet was built on foot-high legs to not hide the boarder on the wood floor.
The base cabinet in the foreground is only 12" deep. Beneath the drawer, the doors tilt out together to reveal double trash bins, side-by-side.

This kitchen was very 1980s and the homeowners were ready for a change. As amateur chefs, they had a lot of requests and appliances to accommodate but we were up for the challenge. Taking the kitchen back down to the studs, we began to open up their kitchen while providing them plenty of storage to conceal their bulk storage and many small appliances. Replacing their existing refrigerator with a panel-ready column refrigerator and freezer, helped keep the sleek look of the cabinets without being disrupted by appliances. The vacuum sealer drawer is an integrated part as well, hidden by the matching cabinet drawer front. Even the beverage cooler has a door that matches the cabinetry of the island. The stainless, professional-grade gas range stands out amongst the white cabinets and its brass touches match the cabinet hardware, faucet, pot-filler, and veining through the quartzite. The show-stopper of this kitchen is this amazing book-matched quartzite with its deep blues and brass veining and this incredible sink that was created out of it as well, to continue the continuity of this kitchen. The enormous island is covered with the same stone but with the dark wood, it provides a dramatic flair. The mercury glass pendants, do not distract but complete the look.
Photographer: Michael Hunter Photography
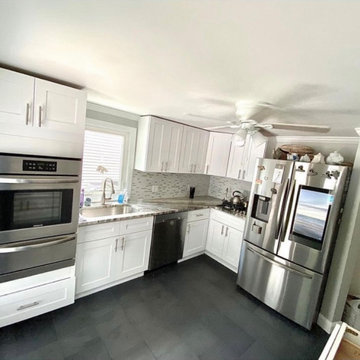
Beautiful... one of our favorite small remodels. Using the right theme can help increase your space visually, especially for this 10’ by 10’ kitchen. Using a slate look for the tile really helps the cabinets and metals pop in this setting. It’s important to always remember the color scheme and theme for the space. This kitchen has an under mounted sink for a modern look. This also has a 24” cook top to allow the large refrigerator.
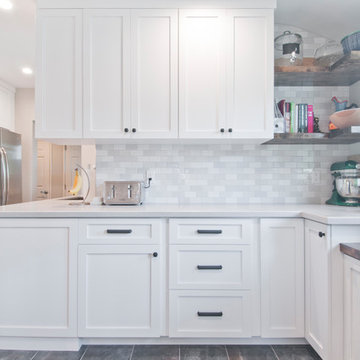
Avesha Michael
Exempel på ett mellanstort modernt vit vitt l-kök, med en undermonterad diskho, skåp i shakerstil, vita skåp, bänkskiva i kvartsit, vitt stänkskydd, stänkskydd i porslinskakel, rostfria vitvaror, skiffergolv och grått golv
Exempel på ett mellanstort modernt vit vitt l-kök, med en undermonterad diskho, skåp i shakerstil, vita skåp, bänkskiva i kvartsit, vitt stänkskydd, stänkskydd i porslinskakel, rostfria vitvaror, skiffergolv och grått golv
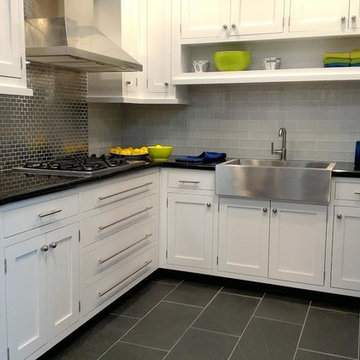
Idéer för ett avskilt, mellanstort lantligt svart l-kök, med en rustik diskho, skåp i shakerstil, vita skåp, marmorbänkskiva, grått stänkskydd, stänkskydd i glaskakel, rostfria vitvaror, skiffergolv och grått golv
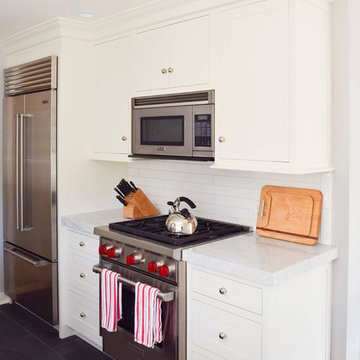
Ally Young
Idéer för ett litet maritimt kök, med en rustik diskho, skåp i shakerstil, vita skåp, marmorbänkskiva, vitt stänkskydd, stänkskydd i sten, rostfria vitvaror, skiffergolv och en halv köksö
Idéer för ett litet maritimt kök, med en rustik diskho, skåp i shakerstil, vita skåp, marmorbänkskiva, vitt stänkskydd, stänkskydd i sten, rostfria vitvaror, skiffergolv och en halv köksö
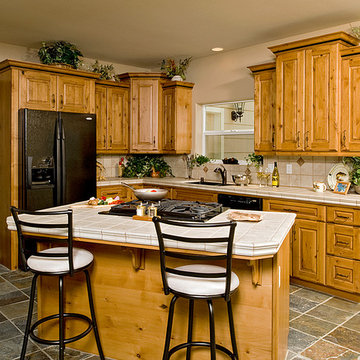
Steven Whitsitt, Dura Supreme Cabinetry
Inspiration för ett litet rustikt kök, med en undermonterad diskho, skåp i mellenmörkt trä, kaklad bänkskiva, beige stänkskydd, stänkskydd i porslinskakel, svarta vitvaror och skiffergolv
Inspiration för ett litet rustikt kök, med en undermonterad diskho, skåp i mellenmörkt trä, kaklad bänkskiva, beige stänkskydd, stänkskydd i porslinskakel, svarta vitvaror och skiffergolv

What a transformation! From dated kitchen to modernized farm house! We cleaned this space up with a combination of shaker white painted cabinetry and onyx stained island. The luxurious center piece of Cambria Quartz on the island is off-set by the honed perimeter countertops pull this space together by combining colors from the rock fireplace, slate floors and chevron marble backsplash.
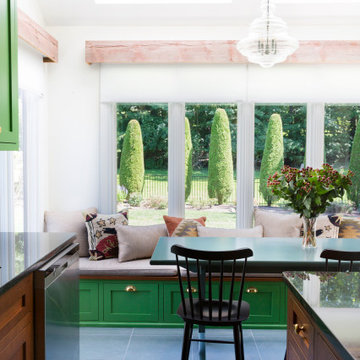
Inspiration för ett mellanstort eklektiskt svart svart kök, med en undermonterad diskho, skåp i shakerstil, gröna skåp, granitbänkskiva, vitt stänkskydd, stänkskydd i keramik, rostfria vitvaror, skiffergolv, en köksö och grönt golv

Woodhouse The Timber Frame Company custom Post & Bean Mortise and Tenon Home. 4 bedroom, 4.5 bath with covered decks, main floor master, lock-off caretaker unit over 2-car garage. Expansive views of Keystone Ski Area, Dillon Reservoir, and the Ten-Mile Range.
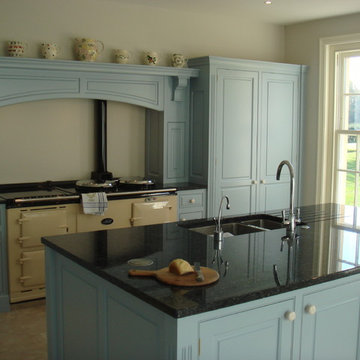
Kitchen design by Jonathan Nettleton
Exempel på ett mellanstort lantligt kök, med en nedsänkt diskho, skåp i shakerstil, blå skåp, granitbänkskiva, beige stänkskydd, färgglada vitvaror, skiffergolv och en köksö
Exempel på ett mellanstort lantligt kök, med en nedsänkt diskho, skåp i shakerstil, blå skåp, granitbänkskiva, beige stänkskydd, färgglada vitvaror, skiffergolv och en köksö
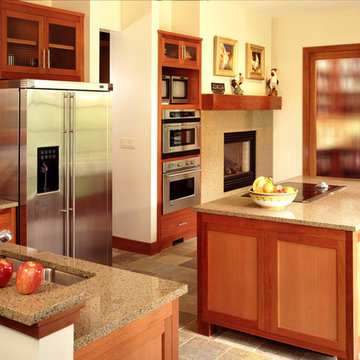
Idéer för att renovera ett mellanstort lantligt kök, med en undermonterad diskho, luckor med glaspanel, skåp i mellenmörkt trä, granitbänkskiva, flerfärgad stänkskydd, stänkskydd i stenkakel, rostfria vitvaror, skiffergolv och en köksö
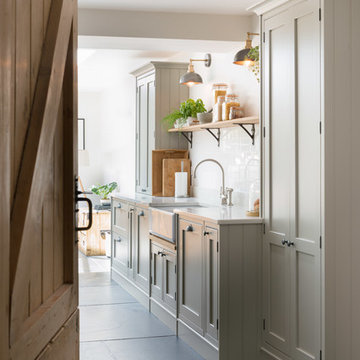
Welcome to this stunning airy modern country style kitchen, where beauty meets practicality.
Inredning av ett stort vit vitt kök, med en rustik diskho, skåp i shakerstil, grå skåp, granitbänkskiva, vitt stänkskydd, stänkskydd i cementkakel, svarta vitvaror, skiffergolv, en köksö och grått golv
Inredning av ett stort vit vitt kök, med en rustik diskho, skåp i shakerstil, grå skåp, granitbänkskiva, vitt stänkskydd, stänkskydd i cementkakel, svarta vitvaror, skiffergolv, en köksö och grått golv
3 024 foton på l-kök, med skiffergolv
12