730 foton på l-kök, med stänkskydd i skiffer
Sortera efter:
Budget
Sortera efter:Populärt i dag
21 - 40 av 730 foton
Artikel 1 av 3
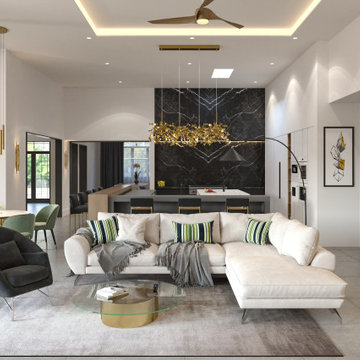
Inspiration för ett mycket stort funkis vit vitt kök, med en undermonterad diskho, släta luckor, vita skåp, bänkskiva i kvarts, svart stänkskydd, stänkskydd i skiffer, integrerade vitvaror, klinkergolv i porslin, flera köksöar och grått golv

Our clients wanted to update their kitchen and create more storage space. They also needed a desk area in the kitchen and a display area for family keepsakes. With small children, they were not using the breakfast bar on the island, so we chose when redesigning the island to add storage instead of having the countertop overhang for seating. We extended the height of the cabinetry also. A desk area with 2 file drawers and mail sorting cubbies was created so the homeowners could have a place to organize their bills, charge their electronics, and pay bills. We also installed 2 plugs into the narrow bookcase to the right of the desk area with USB plugs for charging phones and tablets.
Our clients chose a cherry craftsman cabinet style with simple cups and knobs in brushed stainless steel. For the countertops, Silestone Copper Mist was chosen. It is a gorgeous slate blue hue with copper flecks. To compliment this choice, I custom designed this slate backsplash using multiple colors of slate. This unique, natural stone, geometric backsplash complemented the countertops and the cabinetry style perfectly.
We installed a pot filler over the cooktop and a pull-out spice cabinet to the right of the cooktop. To utilize counterspace, the microwave was installed into a wall cabinet to the right of the cooktop. We moved the sink and dishwasher into the island and placed a pull-out garbage and recycling drawer to the left of the sink. An appliance lift was also installed for a Kitchenaid mixer to be stored easily without ever having to lift it.
To improve the lighting in the kitchen and great room which has a vaulted pine tongue and groove ceiling, we designed and installed hollow beams to run the electricity through from the kitchen to the fireplace. For the island we installed 3 pendants and 4 down lights to provide ample lighting at the island. All lighting was put onto dimmer switches. We installed new down lighting along the cooktop wall. For the great room, we installed track lighting and attached it to the sides of the beams and used directional lights to provide lighting for the great room and to light up the fireplace.
The beautiful home in the woods, now has an updated, modern kitchen and fantastic lighting which our clients love.
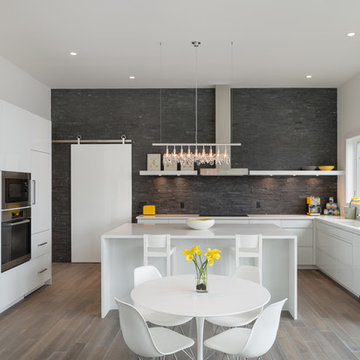
BALDUR sliding barn door hardware by Krown Lab perfectly meshes with the modern esthetic and other stainless steel touches in this elegant kitchen.
Photo by Josh Partee, Design/Construction by Vanillawood (whose excellent work can be seen on Houzz).
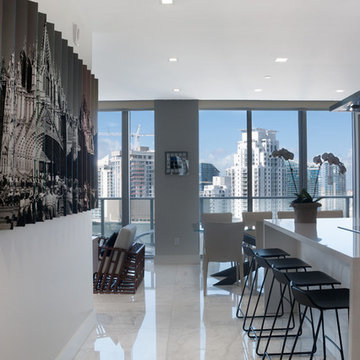
Modern inredning av ett mellanstort kök, med en undermonterad diskho, luckor med glaspanel, grå skåp, bänkskiva i kvartsit, vitt stänkskydd, stänkskydd i skiffer, rostfria vitvaror, marmorgolv, en köksö och vitt golv

Inspiration för stora rustika svart kök, med en rustik diskho, luckor med infälld panel, skåp i mellenmörkt trä, flerfärgad stänkskydd, stänkskydd i skiffer, rostfria vitvaror, målat trägolv och en köksö
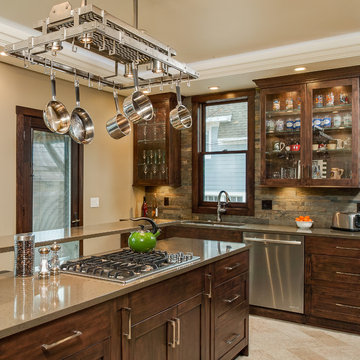
Nestled in the heart of downtown Traverse City, this Victorian mansion has received all the modern amenities and a new lease on life. This refurbished kitchen boasts Custom Ayr Cabinetry, multi level quartz countertops, a custom stainless steel pot rack, and a heated tile floor. Note the green strip lighting around the floating ceiling crown as an ode to the Michigan State Spartans!
Designer: Paige Fuller
Photos: Mike Gullon

Builder installed kitchen in 2002 was stripped of inappropriate trim and therefore original ceiling was revealed. New stainless steel backsplash and hood and vent wrap was designed. Shaker style cabinets had their insets filled in so that era appropriate flat front cabinets were the finished look.
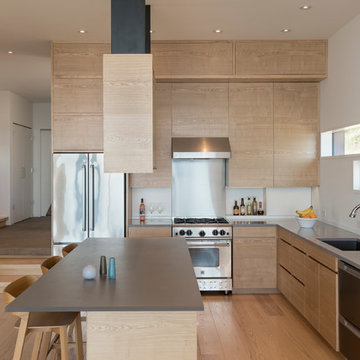
Eirik Johnson
Idéer för ett mellanstort modernt kök, med en undermonterad diskho, släta luckor, skåp i ljust trä, bänkskiva i kvarts, grått stänkskydd, stänkskydd i skiffer, rostfria vitvaror, en köksö, brunt golv och mellanmörkt trägolv
Idéer för ett mellanstort modernt kök, med en undermonterad diskho, släta luckor, skåp i ljust trä, bänkskiva i kvarts, grått stänkskydd, stänkskydd i skiffer, rostfria vitvaror, en köksö, brunt golv och mellanmörkt trägolv
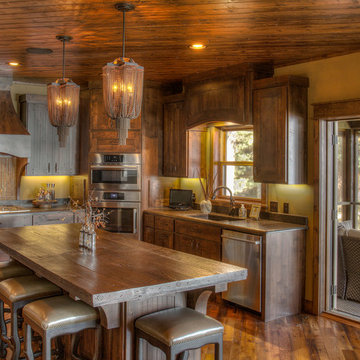
Foto på ett stort rustikt brun l-kök, med en undermonterad diskho, luckor med profilerade fronter, skåp i mörkt trä, träbänkskiva, flerfärgad stänkskydd, stänkskydd i skiffer, rostfria vitvaror, mellanmörkt trägolv, en köksö och brunt golv

The bright, modernist feel of the exterior is also reflected in the home’s interior, particularly the kitchen.
Inspiration för ett stort funkis kök, med en undermonterad diskho, släta luckor, skåp i mellenmörkt trä, bänkskiva i koppar, grått stänkskydd, stänkskydd i skiffer, rostfria vitvaror, skiffergolv, en köksö och grått golv
Inspiration för ett stort funkis kök, med en undermonterad diskho, släta luckor, skåp i mellenmörkt trä, bänkskiva i koppar, grått stänkskydd, stänkskydd i skiffer, rostfria vitvaror, skiffergolv, en köksö och grått golv
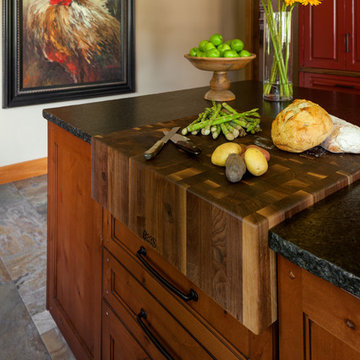
Photography: Christian J Anderson.
Contractor & Finish Carpenter: Poli Dmitruks of PDP Perfection LLC.
Inredning av ett lantligt avskilt, mellanstort l-kök, med en rustik diskho, skåp i shakerstil, skåp i mellenmörkt trä, granitbänkskiva, grått stänkskydd, stänkskydd i skiffer, rostfria vitvaror, klinkergolv i porslin, en köksö och grått golv
Inredning av ett lantligt avskilt, mellanstort l-kök, med en rustik diskho, skåp i shakerstil, skåp i mellenmörkt trä, granitbänkskiva, grått stänkskydd, stänkskydd i skiffer, rostfria vitvaror, klinkergolv i porslin, en köksö och grått golv
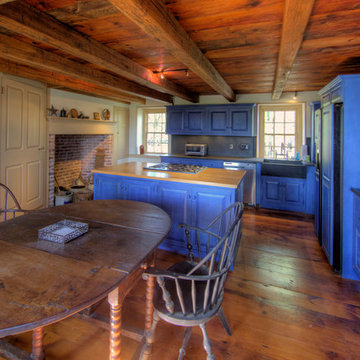
Kitchen of 1780 Jonathan Higgins House, featuring Crown Point Cabinetry with traditional milk-paint finish and original heart pine floors
Foto på ett mellanstort rustikt kök, med luckor med upphöjd panel, blå skåp, en rustik diskho, träbänkskiva, blått stänkskydd, integrerade vitvaror, mörkt trägolv, en köksö och stänkskydd i skiffer
Foto på ett mellanstort rustikt kök, med luckor med upphöjd panel, blå skåp, en rustik diskho, träbänkskiva, blått stänkskydd, integrerade vitvaror, mörkt trägolv, en köksö och stänkskydd i skiffer
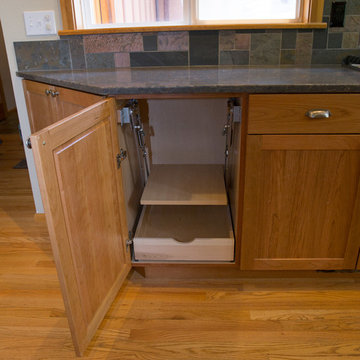
Our clients wanted to update their kitchen and create more storage space. They also needed a desk area in the kitchen and a display area for family keepsakes. With small children, they were not using the breakfast bar on the island, so we chose when redesigning the island to add storage instead of having the countertop overhang for seating. We extended the height of the cabinetry also. A desk area with 2 file drawers and mail sorting cubbies was created so the homeowners could have a place to organize their bills, charge their electronics, and pay bills. We also installed 2 plugs into the narrow bookcase to the right of the desk area with USB plugs for charging phones and tablets.
Our clients chose a cherry craftsman cabinet style with simple cups and knobs in brushed stainless steel. For the countertops, Silestone Copper Mist was chosen. It is a gorgeous slate blue hue with copper flecks. To compliment this choice, I custom designed this slate backsplash using multiple colors of slate. This unique, natural stone, geometric backsplash complemented the countertops and the cabinetry style perfectly.
We installed a pot filler over the cooktop and a pull-out spice cabinet to the right of the cooktop. To utilize counterspace, the microwave was installed into a wall cabinet to the right of the cooktop. We moved the sink and dishwasher into the island and placed a pull-out garbage and recycling drawer to the left of the sink. An appliance lift was also installed for a Kitchenaid mixer to be stored easily without ever having to lift it.
To improve the lighting in the kitchen and great room which has a vaulted pine tongue and groove ceiling, we designed and installed hollow beams to run the electricity through from the kitchen to the fireplace. For the island we installed 3 pendants and 4 down lights to provide ample lighting at the island. All lighting was put onto dimmer switches. We installed new down lighting along the cooktop wall. For the great room, we installed track lighting and attached it to the sides of the beams and used directional lights to provide lighting for the great room and to light up the fireplace.
The beautiful home in the woods, now has an updated, modern kitchen and fantastic lighting which our clients love.

Entering the chalet, an open concept great room greets you. Kitchen, dining, and vaulted living room with wood ceilings create uplifting space to gather and connect with additional seating at granite kitchen island/bar.
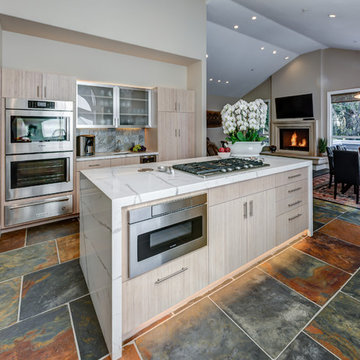
Treve Johnson Photography
Idéer för ett mellanstort modernt kök, med släta luckor, bänkskiva i kvarts, rostfria vitvaror, en köksö, en enkel diskho, skåp i ljust trä, skiffergolv, flerfärgat golv, flerfärgad stänkskydd och stänkskydd i skiffer
Idéer för ett mellanstort modernt kök, med släta luckor, bänkskiva i kvarts, rostfria vitvaror, en köksö, en enkel diskho, skåp i ljust trä, skiffergolv, flerfärgat golv, flerfärgad stänkskydd och stänkskydd i skiffer

Another view of this lovely kitchen with green Viking appliances.
Rustik inredning av ett avskilt, stort l-kök, med färgglada vitvaror, en undermonterad diskho, luckor med upphöjd panel, skåp i mellenmörkt trä, granitbänkskiva, flerfärgad stänkskydd, stänkskydd i skiffer, skiffergolv, en köksö och flerfärgat golv
Rustik inredning av ett avskilt, stort l-kök, med färgglada vitvaror, en undermonterad diskho, luckor med upphöjd panel, skåp i mellenmörkt trä, granitbänkskiva, flerfärgad stänkskydd, stänkskydd i skiffer, skiffergolv, en köksö och flerfärgat golv

Inspiration för mellanstora klassiska kök, med en undermonterad diskho, skåp i shakerstil, skåp i mellenmörkt trä, granitbänkskiva, beige stänkskydd, integrerade vitvaror, en köksö, stänkskydd i skiffer, skiffergolv och beiget golv
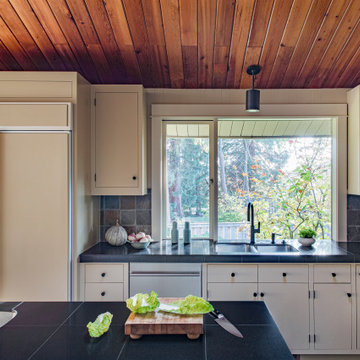
Builder installed kitchen in 2002 was stripped of inappropriate trim and therefore original ceiling was revealed. New stainless steel backsplash and hood and vent wrap was designed. Shaker style cabinets had their insets filled in so that era appropriate flat front cabinets were the finished look.

The Barefoot Bay Cottage is the first-holiday house to be designed and built for boutique accommodation business, Barefoot Escapes (www.barefootescapes.com.au). Working with many of The Designory’s favourite brands, it has been designed with an overriding luxe Australian coastal style synonymous with Sydney based team. The newly renovated three bedroom cottage is a north facing home which has been designed to capture the sun and the cooling summer breeze. Inside, the home is light-filled, open plan and imbues instant calm with a luxe palette of coastal and hinterland tones. The contemporary styling includes layering of earthy, tribal and natural textures throughout providing a sense of cohesiveness and instant tranquillity allowing guests to prioritise rest and rejuvenation.
Images captured by Jessie Prince
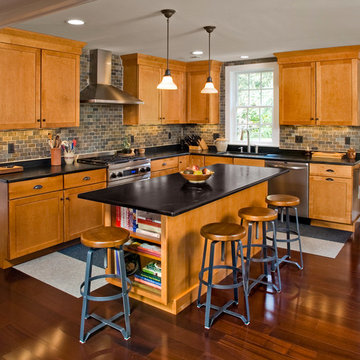
Klassisk inredning av ett l-kök, med skåp i shakerstil, skåp i mellenmörkt trä, grått stänkskydd och stänkskydd i skiffer
730 foton på l-kök, med stänkskydd i skiffer
2