730 foton på l-kök, med stänkskydd i skiffer
Sortera efter:
Budget
Sortera efter:Populärt i dag
101 - 120 av 730 foton
Artikel 1 av 3
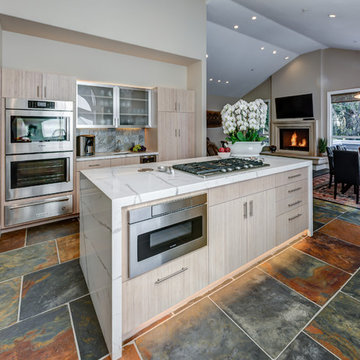
Treve Johnson Photography
Idéer för ett mellanstort modernt kök, med släta luckor, bänkskiva i kvarts, rostfria vitvaror, en köksö, en enkel diskho, skåp i ljust trä, skiffergolv, flerfärgat golv, flerfärgad stänkskydd och stänkskydd i skiffer
Idéer för ett mellanstort modernt kök, med släta luckor, bänkskiva i kvarts, rostfria vitvaror, en köksö, en enkel diskho, skåp i ljust trä, skiffergolv, flerfärgat golv, flerfärgad stänkskydd och stänkskydd i skiffer
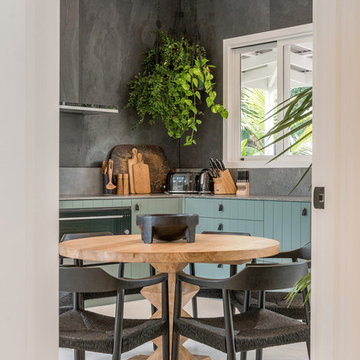
The Barefoot Bay Cottage is the first holiday house to be designed and built for boutique accommodation business, Barefoot Escapes. Working with many of The Designory’s favourite brands, it has been designed with an overriding luxe Australian coastal style synonymous with Sydney based team. The newly renovated three bedroom cottage is a north facing home which has been designed to capture the sun and the cooling summer breeze. Inside, the home is light-filled, open plan and imbues instant calm with a luxe palette of coastal and hinterland tones. The contemporary styling includes layering of earthy, tribal and natural textures throughout providing a sense of cohesiveness and instant tranquillity allowing guests to prioritise rest and rejuvenation.
Images captured by Property Shot
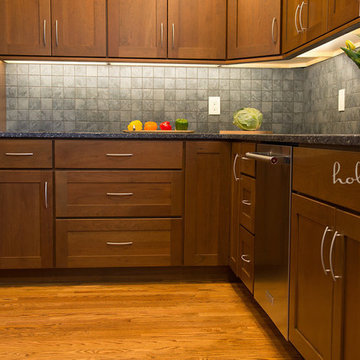
Holly Werner
Foto på ett mellanstort amerikanskt grå kök, med en undermonterad diskho, skåp i shakerstil, skåp i mörkt trä, bänkskiva i kvarts, grått stänkskydd, stänkskydd i skiffer, rostfria vitvaror, mellanmörkt trägolv, en köksö och brunt golv
Foto på ett mellanstort amerikanskt grå kök, med en undermonterad diskho, skåp i shakerstil, skåp i mörkt trä, bänkskiva i kvarts, grått stänkskydd, stänkskydd i skiffer, rostfria vitvaror, mellanmörkt trägolv, en köksö och brunt golv
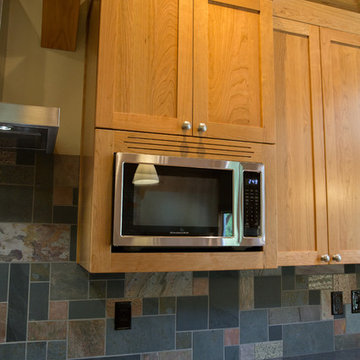
Our clients wanted to update their kitchen and create more storage space. They also needed a desk area in the kitchen and a display area for family keepsakes. With small children, they were not using the breakfast bar on the island, so we chose when redesigning the island to add storage instead of having the countertop overhang for seating. We extended the height of the cabinetry also. A desk area with 2 file drawers and mail sorting cubbies was created so the homeowners could have a place to organize their bills, charge their electronics, and pay bills. We also installed 2 plugs into the narrow bookcase to the right of the desk area with USB plugs for charging phones and tablets.
Our clients chose a cherry craftsman cabinet style with simple cups and knobs in brushed stainless steel. For the countertops, Silestone Copper Mist was chosen. It is a gorgeous slate blue hue with copper flecks. To compliment this choice, I custom designed this slate backsplash using multiple colors of slate. This unique, natural stone, geometric backsplash complemented the countertops and the cabinetry style perfectly.
We installed a pot filler over the cooktop and a pull-out spice cabinet to the right of the cooktop. To utilize counterspace, the microwave was installed into a wall cabinet to the right of the cooktop. We moved the sink and dishwasher into the island and placed a pull-out garbage and recycling drawer to the left of the sink. An appliance lift was also installed for a Kitchenaid mixer to be stored easily without ever having to lift it.
To improve the lighting in the kitchen and great room which has a vaulted pine tongue and groove ceiling, we designed and installed hollow beams to run the electricity through from the kitchen to the fireplace. For the island we installed 3 pendants and 4 down lights to provide ample lighting at the island. All lighting was put onto dimmer switches. We installed new down lighting along the cooktop wall. For the great room, we installed track lighting and attached it to the sides of the beams and used directional lights to provide lighting for the great room and to light up the fireplace.
The beautiful home in the woods, now has an updated, modern kitchen and fantastic lighting which our clients love.
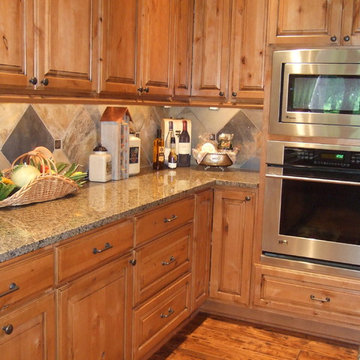
Inspiration för ett avskilt, mellanstort vintage l-kök, med luckor med upphöjd panel, skåp i ljust trä, granitbänkskiva, flerfärgad stänkskydd, stänkskydd i skiffer, rostfria vitvaror, ljust trägolv, en köksö och brunt golv
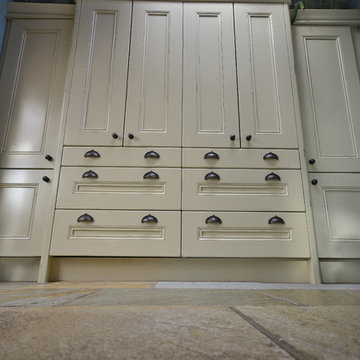
Bespoke larder cupboards and drawers provide a fabulous focal point as well as providing ample storage.
Idéer för stora, avskilda vintage l-kök, med en rustik diskho, luckor med profilerade fronter, beige skåp, svart stänkskydd, stänkskydd i skiffer, färgglada vitvaror, skiffergolv och beiget golv
Idéer för stora, avskilda vintage l-kök, med en rustik diskho, luckor med profilerade fronter, beige skåp, svart stänkskydd, stänkskydd i skiffer, färgglada vitvaror, skiffergolv och beiget golv
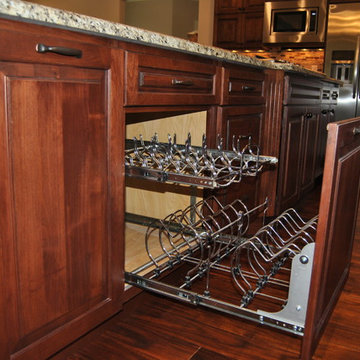
Bild på ett stort vintage beige beige kök, med en undermonterad diskho, luckor med upphöjd panel, skåp i mörkt trä, granitbänkskiva, beige stänkskydd, stänkskydd i skiffer, rostfria vitvaror, mellanmörkt trägolv, en köksö och brunt golv
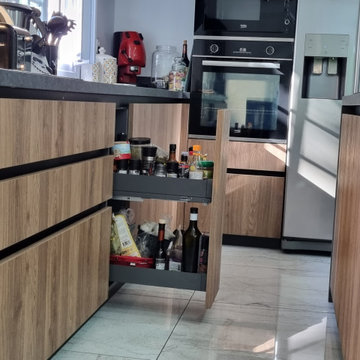
Exempel på ett mellanstort industriellt grå grått kök, med en enkel diskho, skåp i ljust trä, laminatbänkskiva, grått stänkskydd, stänkskydd i skiffer, svarta vitvaror, marmorgolv, en köksö, vitt golv och släta luckor
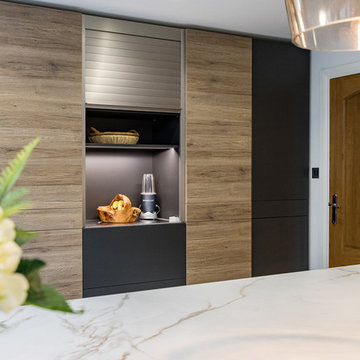
Tall Units: Contemporary Dark Tones (Leicht Bondi Carbon Grey) mixed with Golden Browns (Leicht Synthia Antique Oak).
Photo: Paula Trovalusci
Inspiration för stora moderna kök, med en integrerad diskho, släta luckor, grå skåp, bänkskiva i koppar, vitt stänkskydd, stänkskydd i skiffer, rostfria vitvaror, klinkergolv i porslin, en köksö och grått golv
Inspiration för stora moderna kök, med en integrerad diskho, släta luckor, grå skåp, bänkskiva i koppar, vitt stänkskydd, stänkskydd i skiffer, rostfria vitvaror, klinkergolv i porslin, en köksö och grått golv
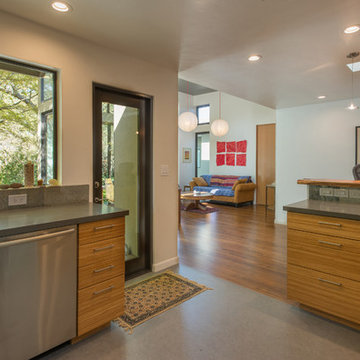
Second sink, guest counter, and a glimpse into the dining area. Photo by Indivar Sivanathan.
Idéer för ett mellanstort modernt kök, med en undermonterad diskho, släta luckor, skåp i mellenmörkt trä, grått stänkskydd, stänkskydd i skiffer, rostfria vitvaror och grått golv
Idéer för ett mellanstort modernt kök, med en undermonterad diskho, släta luckor, skåp i mellenmörkt trä, grått stänkskydd, stänkskydd i skiffer, rostfria vitvaror och grått golv
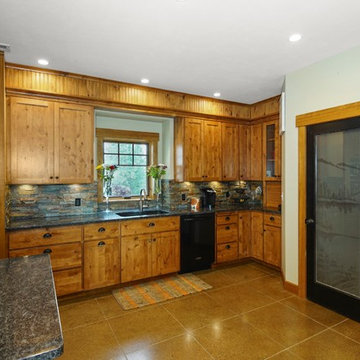
Kitchen with walk in pantry
Exempel på ett stort amerikanskt flerfärgad flerfärgat l-kök, med en undermonterad diskho, luckor med infälld panel, skåp i slitet trä, granitbänkskiva, flerfärgad stänkskydd, stänkskydd i skiffer, svarta vitvaror, betonggolv, en köksö och beiget golv
Exempel på ett stort amerikanskt flerfärgad flerfärgat l-kök, med en undermonterad diskho, luckor med infälld panel, skåp i slitet trä, granitbänkskiva, flerfärgad stänkskydd, stänkskydd i skiffer, svarta vitvaror, betonggolv, en köksö och beiget golv
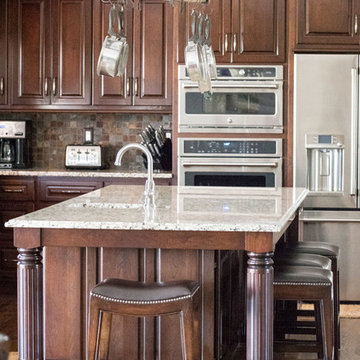
Another aspect of this Family Home Update involved gutting the Kitchen, making the layout more efficient, expanding the island, updating the custom cabinets and taking them all the way to the ceiling, and installing new appliances, countertops, backsplash and fixtures. The newly refinished floors look amazing against the new rich wood cabinet stain. The slate and ledge-stone backsplash brings the outdoors in. The island provides lots of prep space and is large enough to accommodate 4 leather saddle seat barstools.
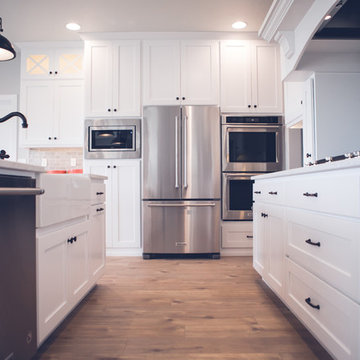
Foto på ett mellanstort funkis kök, med en undermonterad diskho, skåp i shakerstil, vita skåp, marmorbänkskiva, grått stänkskydd, stänkskydd i skiffer, rostfria vitvaror, ljust trägolv, en köksö och brunt golv
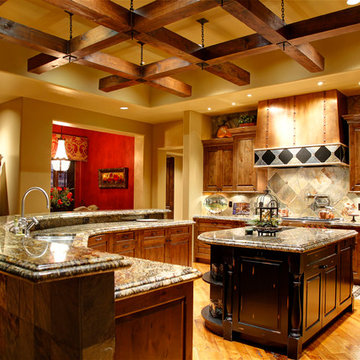
Photo by Rudy Gutierrez
Medelhavsstil inredning av ett stort l-kök, med en undermonterad diskho, luckor med upphöjd panel, skåp i mellenmörkt trä, granitbänkskiva, flerfärgad stänkskydd, stänkskydd i skiffer, mellanmörkt trägolv, flera köksöar och brunt golv
Medelhavsstil inredning av ett stort l-kök, med en undermonterad diskho, luckor med upphöjd panel, skåp i mellenmörkt trä, granitbänkskiva, flerfärgad stänkskydd, stänkskydd i skiffer, mellanmörkt trägolv, flera köksöar och brunt golv
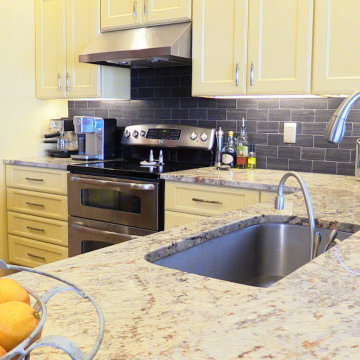
This kitchen features Sienna Bordeaux granite countertops.
Idéer för stora vintage beige kök, med en undermonterad diskho, luckor med infälld panel, gula skåp, granitbänkskiva, svart stänkskydd, stänkskydd i skiffer, rostfria vitvaror, ljust trägolv, en köksö och brunt golv
Idéer för stora vintage beige kök, med en undermonterad diskho, luckor med infälld panel, gula skåp, granitbänkskiva, svart stänkskydd, stänkskydd i skiffer, rostfria vitvaror, ljust trägolv, en köksö och brunt golv
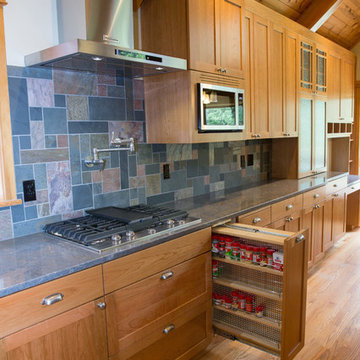
Our clients wanted to update their kitchen and create more storage space. They also needed a desk area in the kitchen and a display area for family keepsakes. With small children, they were not using the breakfast bar on the island, so we chose when redesigning the island to add storage instead of having the countertop overhang for seating. We extended the height of the cabinetry also. A desk area with 2 file drawers and mail sorting cubbies was created so the homeowners could have a place to organize their bills, charge their electronics, and pay bills. We also installed 2 plugs into the narrow bookcase to the right of the desk area with USB plugs for charging phones and tablets.
Our clients chose a cherry craftsman cabinet style with simple cups and knobs in brushed stainless steel. For the countertops, Silestone Copper Mist was chosen. It is a gorgeous slate blue hue with copper flecks. To compliment this choice, I custom designed this slate backsplash using multiple colors of slate. This unique, natural stone, geometric backsplash complemented the countertops and the cabinetry style perfectly.
We installed a pot filler over the cooktop and a pull-out spice cabinet to the right of the cooktop. To utilize counterspace, the microwave was installed into a wall cabinet to the right of the cooktop. We moved the sink and dishwasher into the island and placed a pull-out garbage and recycling drawer to the left of the sink. An appliance lift was also installed for a Kitchenaid mixer to be stored easily without ever having to lift it.
To improve the lighting in the kitchen and great room which has a vaulted pine tongue and groove ceiling, we designed and installed hollow beams to run the electricity through from the kitchen to the fireplace. For the island we installed 3 pendants and 4 down lights to provide ample lighting at the island. All lighting was put onto dimmer switches. We installed new down lighting along the cooktop wall. For the great room, we installed track lighting and attached it to the sides of the beams and used directional lights to provide lighting for the great room and to light up the fireplace.
The beautiful home in the woods, now has an updated, modern kitchen and fantastic lighting which our clients love.
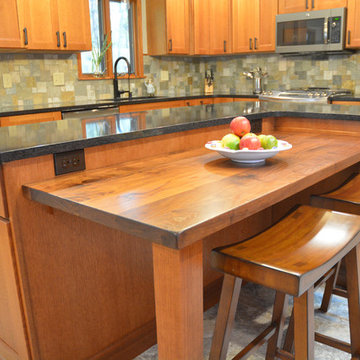
This craftsman style kitchen design is the perfect combination of form and function. With a custom designed hutch and eat-in kitchen island featuring a CraftArt wood tabletop, the kitchen is the perfect place for family and friends to gather. The wood tone of the Medallion cabinetry contrasts beautifully with the dark Cambria quartz countertop and slate backsplash, but it is the excellent storage accessories inside these cabinets that really set this design apart. From tray dividers to magic corner pull-outs, this kitchen keeps clutter at bay and lets the design shine through.
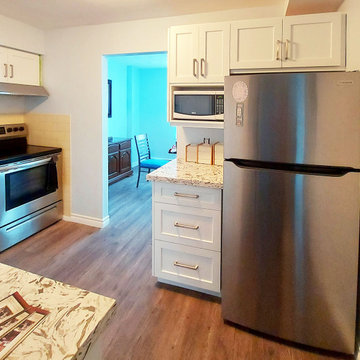
New, efficient, shaker -style white cabinets brighten up this small apartment kitchen space
Bild på ett litet vintage flerfärgad flerfärgat kök, med en dubbel diskho, skåp i shakerstil, vita skåp, bänkskiva i kvartsit, vitt stänkskydd, stänkskydd i skiffer, rostfria vitvaror, laminatgolv och beiget golv
Bild på ett litet vintage flerfärgad flerfärgat kök, med en dubbel diskho, skåp i shakerstil, vita skåp, bänkskiva i kvartsit, vitt stänkskydd, stänkskydd i skiffer, rostfria vitvaror, laminatgolv och beiget golv

Exempel på ett mellanstort rustikt beige beige kök, med en rustik diskho, luckor med infälld panel, skåp i mellenmörkt trä, granitbänkskiva, flerfärgad stänkskydd, stänkskydd i skiffer, integrerade vitvaror, mörkt trägolv och en köksö
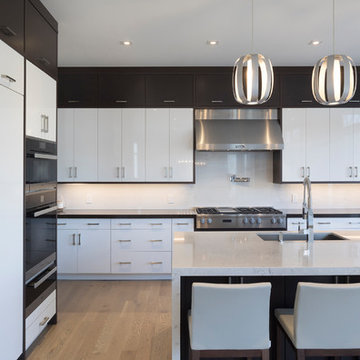
Kitchen
Inspiration för stora moderna kök, med en dubbel diskho, släta luckor, vita skåp, marmorbänkskiva, vitt stänkskydd, stänkskydd i skiffer, rostfria vitvaror, ljust trägolv, en köksö och gult golv
Inspiration för stora moderna kök, med en dubbel diskho, släta luckor, vita skåp, marmorbänkskiva, vitt stänkskydd, stänkskydd i skiffer, rostfria vitvaror, ljust trägolv, en köksö och gult golv
730 foton på l-kök, med stänkskydd i skiffer
6