16 009 foton på l-kök, med träbänkskiva
Sortera efter:
Budget
Sortera efter:Populärt i dag
201 - 220 av 16 009 foton
Artikel 1 av 3

Кухня от Артис мебель, для женщины декоратора.
Inredning av ett modernt brun brunt kök, med en nedsänkt diskho, släta luckor, träbänkskiva, grått stänkskydd, svarta vitvaror, mellanmörkt trägolv, en halv köksö, brunt golv och gröna skåp
Inredning av ett modernt brun brunt kök, med en nedsänkt diskho, släta luckor, träbänkskiva, grått stänkskydd, svarta vitvaror, mellanmörkt trägolv, en halv köksö, brunt golv och gröna skåp

Этот интерьер выстроен на сочетании сложных фактур - бетон и бархат, хлопок и керамика, дерево и стекло.
Industriell inredning av ett litet beige beige kök, med en undermonterad diskho, släta luckor, grå skåp, träbänkskiva, grått stänkskydd, glaspanel som stänkskydd, integrerade vitvaror, laminatgolv och beiget golv
Industriell inredning av ett litet beige beige kök, med en undermonterad diskho, släta luckor, grå skåp, träbänkskiva, grått stänkskydd, glaspanel som stänkskydd, integrerade vitvaror, laminatgolv och beiget golv

Exempel på ett mellanstort brun brunt kök, med släta luckor, gröna skåp, träbänkskiva, vitt stänkskydd, stänkskydd i mosaik, integrerade vitvaror, mellanmörkt trägolv och brunt golv

Bild på ett stort maritimt svart svart kök, med en rustik diskho, skåp i shakerstil, grå skåp, svart stänkskydd, stänkskydd i sten, rostfria vitvaror, mellanmörkt trägolv, en köksö, brunt golv och träbänkskiva
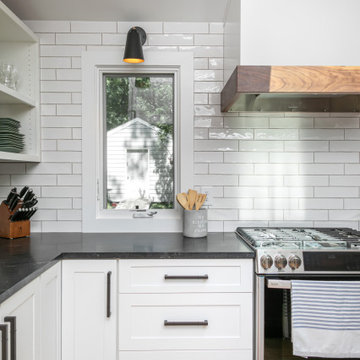
Modern farmhouse kitchen with tons of natural light and a great open concept.
Bild på ett stort eklektiskt svart svart kök, med en undermonterad diskho, skåp i shakerstil, vita skåp, träbänkskiva, vitt stänkskydd, stänkskydd i porslinskakel, rostfria vitvaror, mellanmörkt trägolv, en köksö och brunt golv
Bild på ett stort eklektiskt svart svart kök, med en undermonterad diskho, skåp i shakerstil, vita skåp, träbänkskiva, vitt stänkskydd, stänkskydd i porslinskakel, rostfria vitvaror, mellanmörkt trägolv, en köksö och brunt golv
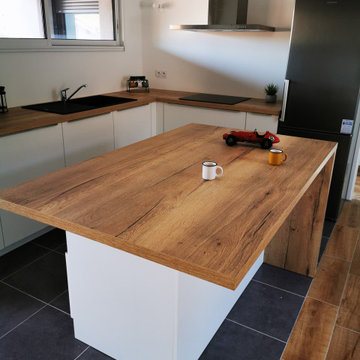
Aujourd'hui, nous vous présentons un projet destiné à la location et basé à Talence!
Une cuisine blanche et bois compacte avec un îlot central et une hotte en aluminium.
Une cuisine fonctionnelle et moderne, avec beaucoup de rangements au sol et un îlot disposant de multiples tiroirs.
Un bel espace de vie au cœur de ce logement locatif; de la modernité et de la praticité, le tout avec des meubles fabriqués en France!
Merci à Damien pour sa confiance lors ce projet qui nous a passionné!

Foto på ett industriellt brun kök, med släta luckor, skåp i mellenmörkt trä, träbänkskiva, svarta vitvaror, en köksö och vitt golv
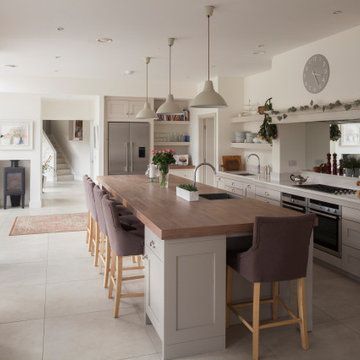
The long central kitchen island is the heart of this contemporary home, the view to the wicklow hills reflected in the mirrored splashback.
Exempel på ett mellanstort modernt beige beige kök, med en integrerad diskho, skåp i shakerstil, grå skåp, träbänkskiva, glaspanel som stänkskydd, rostfria vitvaror, klinkergolv i keramik, en köksö och beiget golv
Exempel på ett mellanstort modernt beige beige kök, med en integrerad diskho, skåp i shakerstil, grå skåp, träbänkskiva, glaspanel som stänkskydd, rostfria vitvaror, klinkergolv i keramik, en köksö och beiget golv
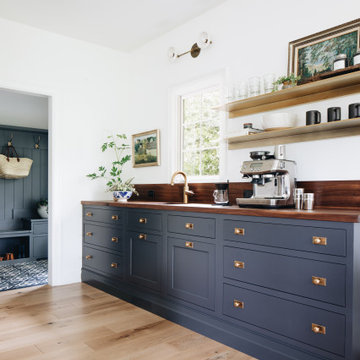
Inspiration för klassiska brunt l-kök, med luckor med infälld panel, blå skåp, träbänkskiva, stänkskydd i marmor, ljust trägolv, en köksö och beiget golv

This 1970's home had a complete makeover! The goal of the project was to 1) open up the main floor living and gathering spaces and 2) create a more beautiful and functional kitchen. We took out the dividing wall between the front living room and the kitchen and dining room to create one large gathering space, perfect for a young family and for entertaining friends!
Onto the exciting part - the kitchen! The existing kitchen was U-Shaped with not much room to have more than 1 person working at a time. We kept the appliances in the same locations, but really expanded the amount of workspace and cabinet storage by taking out the peninsula and adding a large island. The cabinetry, from Holiday Kitchens, is a blue-gray color on the lowers and classic white on the uppers. The countertops are walnut butcherblock on the perimeter and a marble looking quartz on the island. The backsplash, one of our favorites, is a diamond shaped mosaic in a rhombus pattern, which adds just the right amount of texture without overpowering all the gorgeous details of the cabinets and countertops. The hardware is a champagne bronze - one thing we love to do is mix and match our metals! The faucet is from Kohler and is in Matte Black, the sink is from Blanco and is white. The flooring is a luxury vinyl plank with a warm wood tone - which helps bring all the elements of the kitchen together we think!
Overall - this is one of our favorite kitchens to date - so many beautiful details on their own, but put together create this gorgeous kitchen!

Idéer för att renovera ett mellanstort industriellt brun brunt kök, med en undermonterad diskho, luckor med infälld panel, svarta skåp, träbänkskiva, brunt stänkskydd, stänkskydd i trä, svarta vitvaror, marmorgolv, en köksö och grått golv

Exempel på ett litet nordiskt beige beige kök, med en nedsänkt diskho, släta luckor, vita skåp, träbänkskiva, vitt stänkskydd, cementgolv och flerfärgat golv
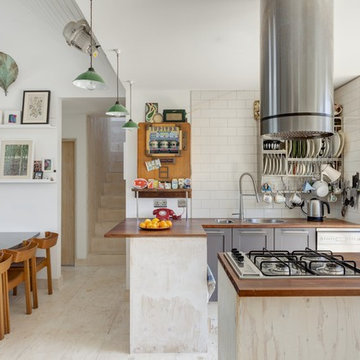
Foto på ett maritimt brun kök, med en nedsänkt diskho, skåp i shakerstil, grå skåp, träbänkskiva, vitt stänkskydd, stänkskydd i tunnelbanekakel, rostfria vitvaror, plywoodgolv, en köksö och beiget golv

Idéer för ett mellanstort industriellt beige kök, med gröna skåp, träbänkskiva, rostfria vitvaror, klinkergolv i keramik, svart golv, en enkel diskho, beige stänkskydd, stänkskydd i terrakottakakel och en köksö
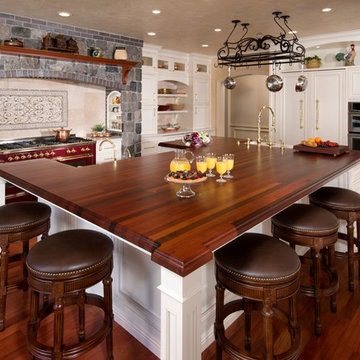
A chef's and baker's dream kitchen. This kitchen has it all. A pullout baking center with plenty of room to work, and custom pull outs for all baking needs. The range area is equipped with hidden hood. Custom spice pull out close by for ease of cooking. Each cabinet in this kitchen has a special purpose.

Idéer för att renovera ett funkis beige beige l-kök, med släta luckor, blå skåp, träbänkskiva, beige stänkskydd, stänkskydd i trä, ljust trägolv och beiget golv
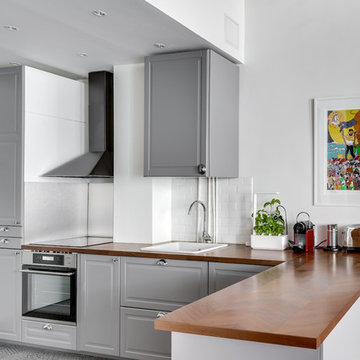
Idéer för att renovera ett medelhavsstil brun brunt l-kök, med en nedsänkt diskho, luckor med upphöjd panel, grå skåp, träbänkskiva, vitt stänkskydd, stänkskydd i tunnelbanekakel, rostfria vitvaror, en halv köksö och grått golv

Embracing an authentic Craftsman-styled kitchen was one of the primary objectives for these New Jersey clients. They envisioned bending traditional hand-craftsmanship and modern amenities into a chef inspired kitchen. The woodwork in adjacent rooms help to facilitate a vision for this space to create a free-flowing open concept for family and friends to enjoy.
This kitchen takes inspiration from nature and its color palette is dominated by neutral and earth tones. Traditionally characterized with strong deep colors, the simplistic cherry cabinetry allows for straight, clean lines throughout the space. A green subway tile backsplash and granite countertops help to tie in additional earth tones and allow for the natural wood to be prominently displayed.
The rugged character of the perimeter is seamlessly tied into the center island. Featuring chef inspired appliances, the island incorporates a cherry butchers block to provide additional prep space and seating for family and friends. The free-standing stainless-steel hood helps to transform this Craftsman-style kitchen into a 21st century treasure.

Bild på ett avskilt funkis brun brunt l-kök, med en trippel diskho, luckor med upphöjd panel, blå skåp, träbänkskiva, stänkskydd med metallisk yta, stänkskydd i skiffer, svarta vitvaror och flerfärgat golv

We completely renovated this space for an episode of HGTV House Hunters Renovation. The kitchen was originally a galley kitchen. We removed a wall between the DR and the kitchen to open up the space. We used a combination of countertops in this kitchen. To give a buffer to the wood counters, we used slabs of marble each side of the sink. This adds interest visually and helps to keep the water away from the wood counters. We used blue and cream for the cabinetry which is a lovely, soft mix and wood shelving to match the wood counter tops. To complete the eclectic finishes we mixed gold light fixtures and cabinet hardware with black plumbing fixtures and shelf brackets.
16 009 foton på l-kök, med träbänkskiva
11