35 151 foton på l-kök
Sortera efter:
Budget
Sortera efter:Populärt i dag
161 - 180 av 35 151 foton
Artikel 1 av 3

Kitchen features all Wood-Mode cabinets. Perimeter features the Vanguard Plus door style on Plain Sawn Walnut. Storage wall features large pull-out pantry. Flooring by Porcelanosa, Rapid Gris.
All pictures are copyright Wood-Mode. For promotional use only.
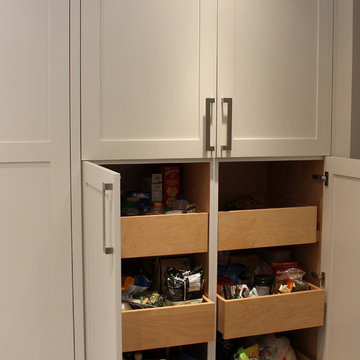
Idéer för ett mellanstort klassiskt kök, med en undermonterad diskho, skåp i shakerstil, vita skåp, vitt stänkskydd, stänkskydd i stenkakel, rostfria vitvaror, mellanmörkt trägolv och en köksö

Cool quartzite countertops and stainless steel appliances are enhanced by warm mahogany custom cabinetry in this soft contemporary kitchen. Some of the many eye catching details are backlit mahogany shelves, a planked wood ceiling inset with recessed lighting, and a custom granite covered dining area with metallic bench seating.

- CotY 2014 Regional Winner: Residential Kitchen Over $120,000
- CotY 2014 Dallas Chapter Winner: Residential Kitchen Over $120,000
Ken Vaughan - Vaughan Creative Media
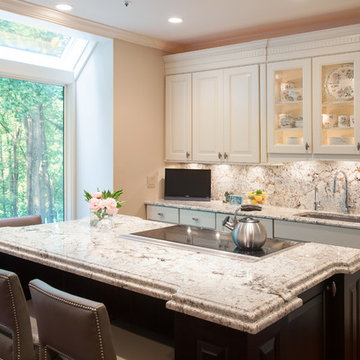
Jason Weil
Klassisk inredning av ett stort kök, med granitbänkskiva, luckor med upphöjd panel, vita skåp, vitt stänkskydd, stänkskydd i sten, rostfria vitvaror, mörkt trägolv, en köksö, en undermonterad diskho och brunt golv
Klassisk inredning av ett stort kök, med granitbänkskiva, luckor med upphöjd panel, vita skåp, vitt stänkskydd, stänkskydd i sten, rostfria vitvaror, mörkt trägolv, en köksö, en undermonterad diskho och brunt golv

Award winning kitchen addition by Seattle Interior Design firm Hyde Evans Design.
Exempel på ett modernt kök, med rostfria vitvaror, luckor med upphöjd panel, vita skåp, marmorbänkskiva och en undermonterad diskho
Exempel på ett modernt kök, med rostfria vitvaror, luckor med upphöjd panel, vita skåp, marmorbänkskiva och en undermonterad diskho
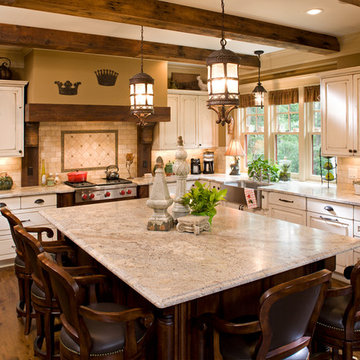
Photography: Landmark Photography
Foto på ett stort vintage kök, med en rustik diskho, beige skåp, luckor med upphöjd panel, en köksö, granitbänkskiva, beige stänkskydd, integrerade vitvaror, mellanmörkt trägolv och stänkskydd i kalk
Foto på ett stort vintage kök, med en rustik diskho, beige skåp, luckor med upphöjd panel, en köksö, granitbänkskiva, beige stänkskydd, integrerade vitvaror, mellanmörkt trägolv och stänkskydd i kalk

etA
Bild på ett stort funkis kök, med släta luckor, skåp i mellenmörkt trä, marmorbänkskiva, ljust trägolv och en halv köksö
Bild på ett stort funkis kök, med släta luckor, skåp i mellenmörkt trä, marmorbänkskiva, ljust trägolv och en halv köksö

The original Kitchen in this home was extremely cluttered and disorganized. In the process of renovating the entire home this space was a major priority to address. We chose to create a central barrel vault that structured the entire space. The French range is centered on the barrel vault. By adding a table to the center of the room it insures this is a family centered environment. The table becomes a working space, an eating space, a homework table, etc. This is a throwback to the original farm house kitchen table that was the center of mid-western life for generations. The room opens up to a Living Room and Music Room area that make the space incorporated with all of the family’s daily activity. The space also has mirror-imaged doors that open to the exterior patio and pool deck area. This effectively allows for the circulation of the family from the pool deck to the interior as if it was another room in the house. The contrast of the original disorganization and clutter to the cleanly detailed, highly organized space is a huge transformation for this home.
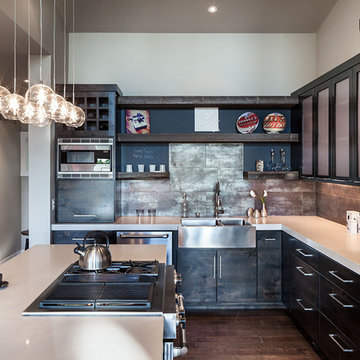
Modern rustic industrial custom residence
2012 KuDa Photography
Modern inredning av ett stort kök, med rostfria vitvaror, en rustik diskho, släta luckor, skåp i mörkt trä, bänkskiva i kvarts, en köksö, stänkskydd med metallisk yta och mörkt trägolv
Modern inredning av ett stort kök, med rostfria vitvaror, en rustik diskho, släta luckor, skåp i mörkt trä, bänkskiva i kvarts, en köksö, stänkskydd med metallisk yta och mörkt trägolv
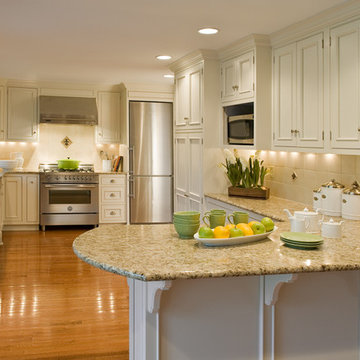
Idéer för att renovera ett stort vintage kök, med rostfria vitvaror, granitbänkskiva, en undermonterad diskho, luckor med infälld panel, vita skåp, brunt stänkskydd, stänkskydd i stenkakel, mellanmörkt trägolv och en halv köksö

Tom Crane Photography
Exempel på ett litet lantligt kök, med luckor med profilerade fronter, gröna skåp, en köksö, en undermonterad diskho, marmorbänkskiva, vitt stänkskydd, stänkskydd i tunnelbanekakel, rostfria vitvaror och travertin golv
Exempel på ett litet lantligt kök, med luckor med profilerade fronter, gröna skåp, en köksö, en undermonterad diskho, marmorbänkskiva, vitt stänkskydd, stänkskydd i tunnelbanekakel, rostfria vitvaror och travertin golv

Lake Front Country Estate Kitchen, designed by Tom Markalunas, built by Resort Custom Homes. Photography by Rachael Boling.
Klassisk inredning av ett stort l-kök, med skåp i shakerstil, vita skåp, granitbänkskiva, vitt stänkskydd, stänkskydd i tunnelbanekakel, rostfria vitvaror, mellanmörkt trägolv och en köksö
Klassisk inredning av ett stort l-kök, med skåp i shakerstil, vita skåp, granitbänkskiva, vitt stänkskydd, stänkskydd i tunnelbanekakel, rostfria vitvaror, mellanmörkt trägolv och en köksö

A small addition made all the difference in creating space for cooking and eating. Environmentally friendly design features include recycled denim insulation in the walls, a bamboo floor, energy saving LED undercabinet lighting, Energy Star appliances, and an antique table. Photo: Wing Wong

This stylish, family friendly kitchen is also an entertainer’s dream! This young family desired a bright, spacious kitchen that would function just as well for the family of 4 everyday, as it would for hosting large events (in a non-covid world). Apart from these programmatic goals, our aesthetic goal was to accommodate all the function and mess into the design so everything would be neatly hidden away behind beautiful cabinetry and panels.
The navy, bifold buffet area serves as an everyday breakfast and coffee bar, and transforms into a beautiful buffet spread during parties (we’ve been there!). The fridge drawers are great for housing milk and everyday items during the week, and both kid and adult beverages during parties while keeping the guests out of the main cooking zone. Just around the corner you’ll find the high gloss navy bar offering additional beverages, ice machine, and barware storage – cheers!
Super durable quartz with a marbled look keeps the kitchen looking neat and bright, while withstanding everyday wear and tear without a problem. The practical waterfall ends at the island offer additional damage control in bringing that hard surface all the way down to the beautiful white oak floors.
Underneath three large window walls, a built-in banquette and custom table provide a comfortable, intimate dining nook for the family and a few guests while the stunning chandelier ties in nicely with the other brass accents in the kitchen. The thin black window mullions offer a sharp, clean contrast to the crisp white walls and coordinate well with the dark banquette.
Thin, tall windows on either side of the range beautifully frame the stunningly simple, double curvature custom hood, and large windows in the bar/butler’s pantry allow additional light to really flood the space and keep and airy feel. The textured wallpaper in the bar area adds a touch of warmth, drama and interest while still keeping things simple.

Inspiration för stora moderna beige kök, med en nedsänkt diskho, släta luckor, skåp i mörkt trä, bänkskiva i koppar, beige stänkskydd, rostfria vitvaror, kalkstensgolv, flera köksöar och vitt golv

Cuisine style campagne chic un peu British
Idéer för mellanstora lantliga brunt kök, med en rustik diskho, luckor med glaspanel, blå skåp, träbänkskiva, vitt stänkskydd, stänkskydd i keramik, rostfria vitvaror, ljust trägolv och brunt golv
Idéer för mellanstora lantliga brunt kök, med en rustik diskho, luckor med glaspanel, blå skåp, träbänkskiva, vitt stänkskydd, stänkskydd i keramik, rostfria vitvaror, ljust trägolv och brunt golv

Contemporary. Expansive. Multi-functional. An extensive kitchen renovation was needed to modernize an original design from 1993. Our gut remodel established a seamless new floor plan with two large islands. We lined the perimeter with ample storage and carefully layered creative lighting throughout the space. Contrasting white and walnut cabinets and an oversized copper hood, paired beautifully with a herringbone backsplash and custom live-edge table.

Kitchen featuring white oak lower cabinetry, white painted upper cabinetry with blue accent cabinetry, including the island. Custom steel hood fabricated in-house by Ridgecrest Designs. Custom wood beam light fixture fabricated in-house by Ridgecrest Designs. Steel mesh cabinet panels, brass and bronze hardware, La Cornue French range, concrete island countertop and engineered quartz perimeter countertop. The 10' AG Millworks doors open out onto the California Room.
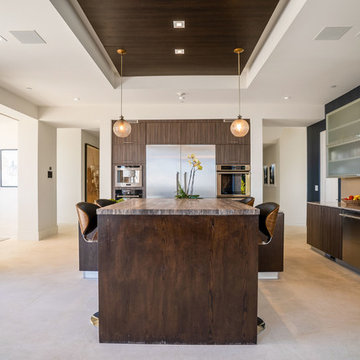
Inspiration för ett stort funkis beige beige kök, med en nedsänkt diskho, släta luckor, skåp i mörkt trä, bänkskiva i koppar, beige stänkskydd, rostfria vitvaror, kalkstensgolv, flera köksöar och vitt golv
35 151 foton på l-kök
9