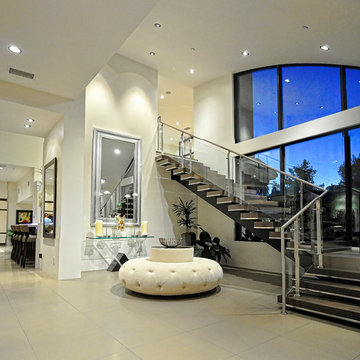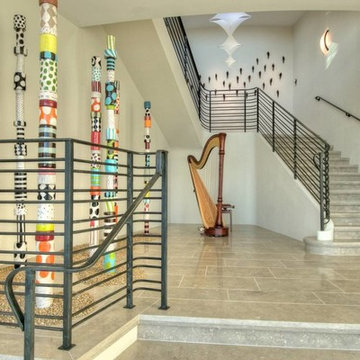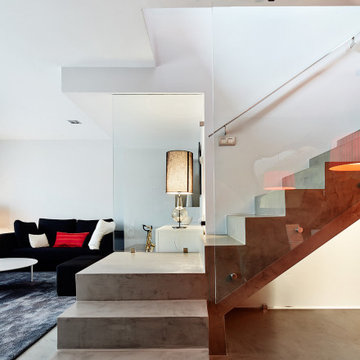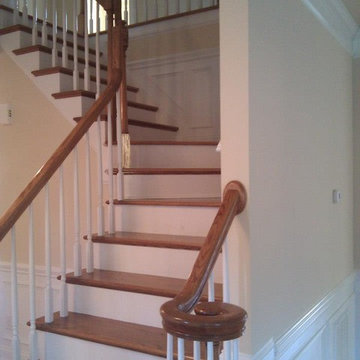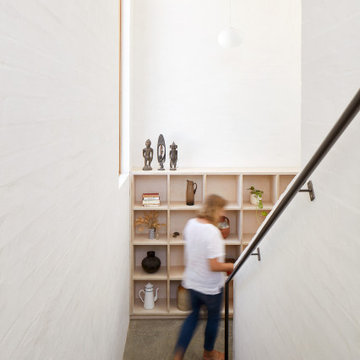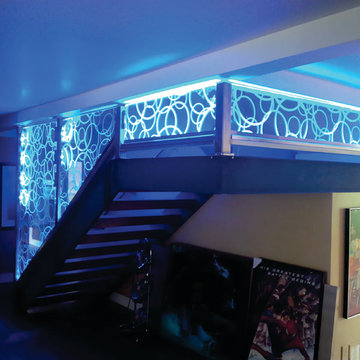281 foton på l-trappa, med sättsteg i betong
Sortera efter:
Budget
Sortera efter:Populärt i dag
61 - 80 av 281 foton
Artikel 1 av 3
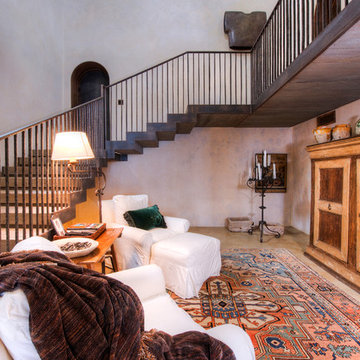
Breathtaking views of the incomparable Big Sur Coast, this classic Tuscan design of an Italian farmhouse, combined with a modern approach creates an ambiance of relaxed sophistication for this magnificent 95.73-acre, private coastal estate on California’s Coastal Ridge. Five-bedroom, 5.5-bath, 7,030 sq. ft. main house, and 864 sq. ft. caretaker house over 864 sq. ft. of garage and laundry facility. Commanding a ridge above the Pacific Ocean and Post Ranch Inn, this spectacular property has sweeping views of the California coastline and surrounding hills. “It’s as if a contemporary house were overlaid on a Tuscan farm-house ruin,” says decorator Craig Wright who created the interiors. The main residence was designed by renowned architect Mickey Muenning—the architect of Big Sur’s Post Ranch Inn, —who artfully combined the contemporary sensibility and the Tuscan vernacular, featuring vaulted ceilings, stained concrete floors, reclaimed Tuscan wood beams, antique Italian roof tiles and a stone tower. Beautifully designed for indoor/outdoor living; the grounds offer a plethora of comfortable and inviting places to lounge and enjoy the stunning views. No expense was spared in the construction of this exquisite estate.
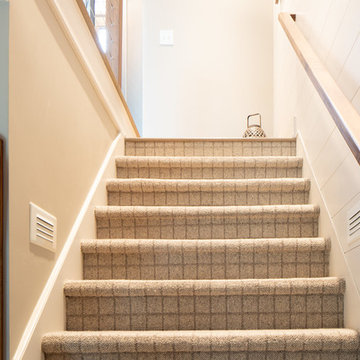
Inspiration för mellanstora klassiska l-trappor, med heltäckningsmatta, sättsteg i betong och räcke i trä
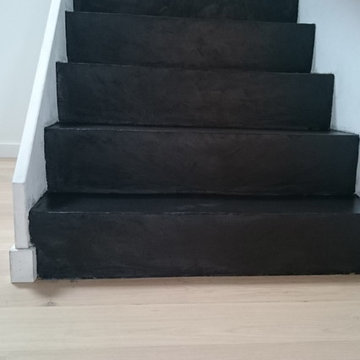
atelier des sols
Industriell inredning av en mellanstor trappa, med sättsteg i betong
Industriell inredning av en mellanstor trappa, med sättsteg i betong
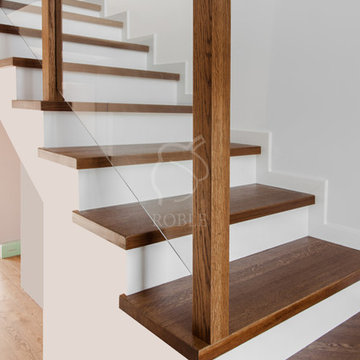
Oak steps with modern glass-wood balustrade
Idéer för funkis l-trappor i trä, med sättsteg i betong och räcke i flera material
Idéer för funkis l-trappor i trä, med sättsteg i betong och räcke i flera material
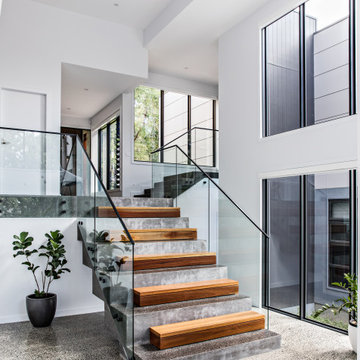
By employing timber in-steps to these concrete steps, the functional steps are transformed into a feature.
Idéer för en liten modern trappa, med sättsteg i betong och räcke i glas
Idéer för en liten modern trappa, med sättsteg i betong och räcke i glas
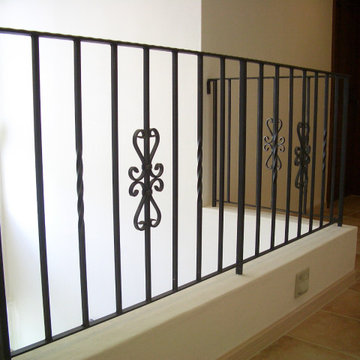
ロートアイアンの手摺
黒艶消しにシルバー古美仕上げをしています
Klassisk inredning av en stor l-trappa i terrakotta, med sättsteg i betong och räcke i metall
Klassisk inredning av en stor l-trappa i terrakotta, med sättsteg i betong och räcke i metall
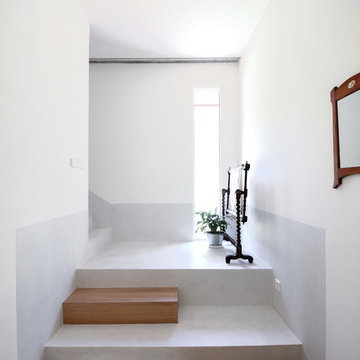
Proyecto: studio D12 | Fotografías: Aurea Rodríguez
Idéer för en stor modern trappa, med sättsteg i betong och räcke i metall
Idéer för en stor modern trappa, med sättsteg i betong och räcke i metall
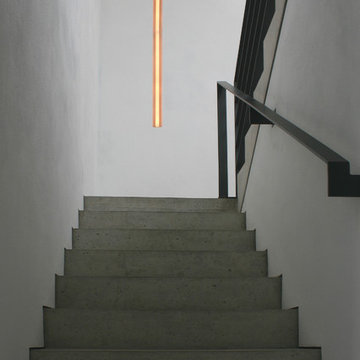
Idéer för mycket stora funkis trappor, med sättsteg i betong och räcke i metall
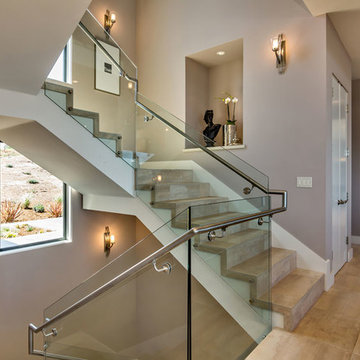
Custom glass and stainless steel handrail and guardrail system. Fleetwood anodized bronze windows, through body porcelain tile flooring.
Modern inredning av en trappa, med räcke i metall och sättsteg i betong
Modern inredning av en trappa, med räcke i metall och sättsteg i betong
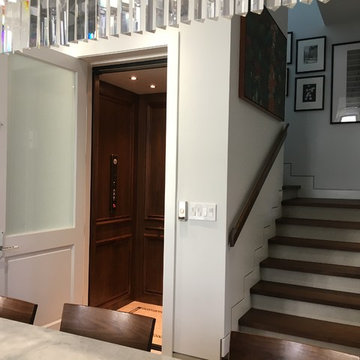
Modern inredning av en mellanstor l-trappa i trä, med sättsteg i betong och räcke i trä
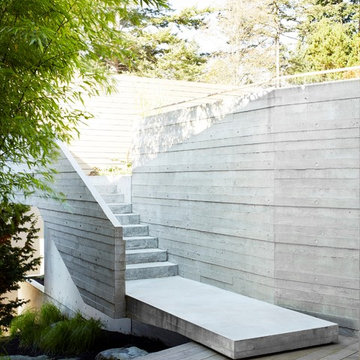
Accoya was selected as the ideal material for this breathtaking home in West Vancouver. Accoya was used for the railing, siding, fencing and soffits throughout the property. In addition, an Accoya handrail was specifically custom designed by Upper Canada Forest Products.
Design Duo Matt McLeod and Lisa Bovell of McLeod Bovell Modern houses switched between fluidity, plasticity, malleability and even volumetric design to try capture their process of space-making.
Unlike anything surrounding it, this home’s irregular shape and atypical residential building materials are more akin to modern-day South American projects that stem from their surroundings to showcase concrete’s versatility. This is why the Accoya was left in its rough state, to accentuate the minimalist and harmonious aesthetics of its natural environment.
Photo Credit: Martin Tessler
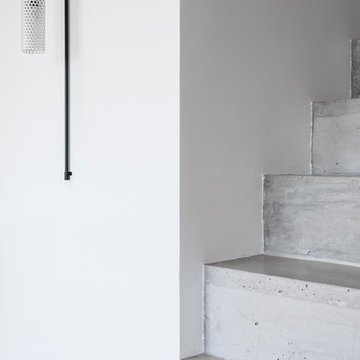
Photo : BCDF Studio
Modern inredning av en mellanstor trappa, med sättsteg i betong och räcke i metall
Modern inredning av en mellanstor trappa, med sättsteg i betong och räcke i metall
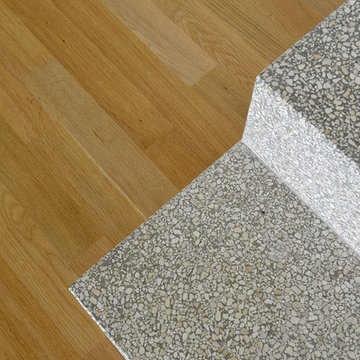
(c) büro13 architekten, Xpress/ Rolf Walter
Inspiration för stora moderna trappor, med sättsteg i betong och räcke i flera material
Inspiration för stora moderna trappor, med sättsteg i betong och räcke i flera material
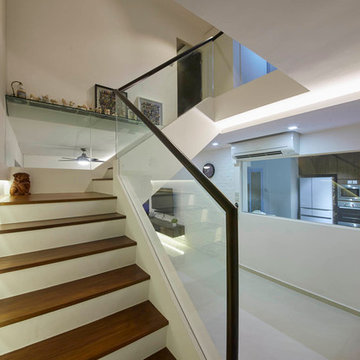
The steps has medium wood finish steps with hidden track lighting for a visual appeal.
Bild på en liten skandinavisk l-trappa i trä, med sättsteg i betong
Bild på en liten skandinavisk l-trappa i trä, med sättsteg i betong
281 foton på l-trappa, med sättsteg i betong
4
