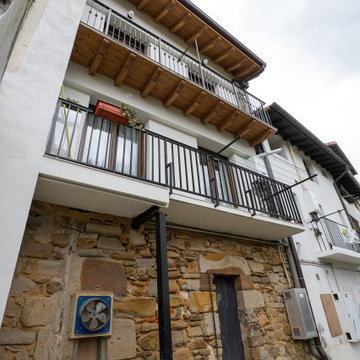314 foton på lägenhet, med tak i mixade material
Sortera efter:
Budget
Sortera efter:Populärt i dag
161 - 180 av 314 foton
Artikel 1 av 3
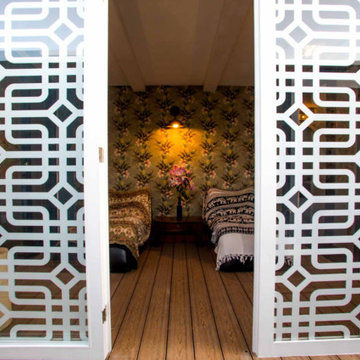
FACHADA HOTEL
Idéer för stora tropiska blå hus, med tre eller fler plan, platt tak och tak i mixade material
Idéer för stora tropiska blå hus, med tre eller fler plan, platt tak och tak i mixade material
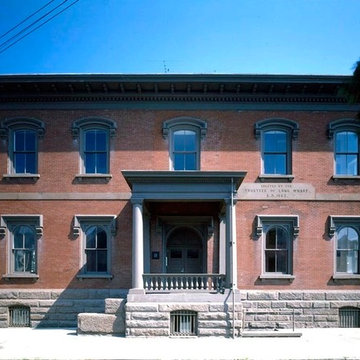
Preserving history and creating a legacy, George Ranalli Architect's meticulous restoration of the historic Callender School, circa 1893, is an achievement in architectural design. With a deep respect for the building's rich history, the team restored the exterior of the vacant building to historic conditions, preserving the school's original character and charm. The interior adaption for residential reuse is equally stunning, seamlessly blending modern living spaces with the building's historic features. From the soaring ceilings to the restoration of original wooden handrail details in the common halls, every aspect of the design is a testament to a commitment to preserving history and creating a legacy.
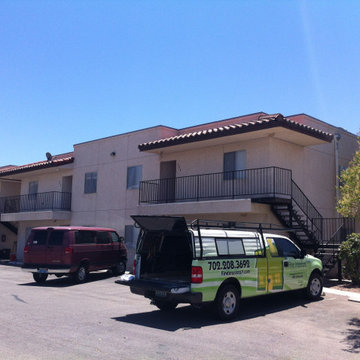
Exempel på ett stort klassiskt beige lägenhet, med två våningar, stuckatur, platt tak och tak i mixade material
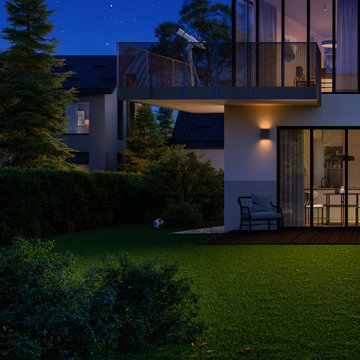
Location: Barbierstraße 2, München, Deutschland
Design by Riedel-Immobilien
Foto på ett mellanstort funkis beige lägenhet, med två våningar, stuckatur, halvvalmat sadeltak och tak i mixade material
Foto på ett mellanstort funkis beige lägenhet, med två våningar, stuckatur, halvvalmat sadeltak och tak i mixade material
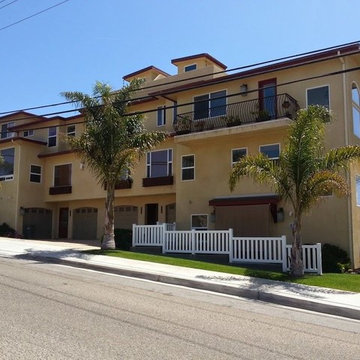
Foto på ett stort vintage gult lägenhet, med tre eller fler plan, stuckatur, platt tak och tak i mixade material
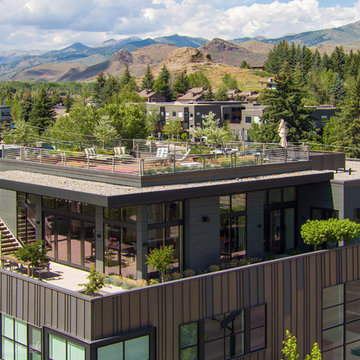
Exempel på ett stort klassiskt grått lägenhet, med två våningar, metallfasad, platt tak och tak i mixade material
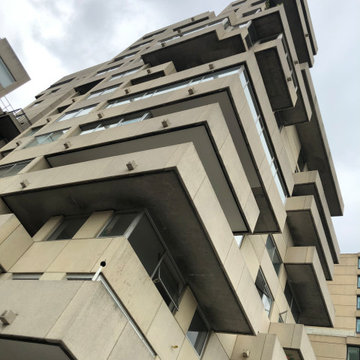
Inspiration för mellanstora moderna beige hus, med allt i ett plan, platt tak och tak i mixade material
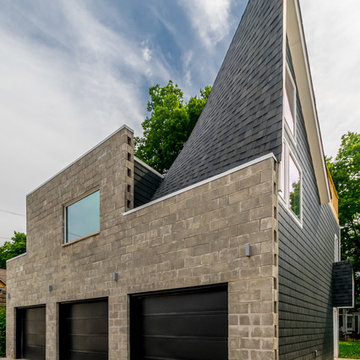
photo courtesy of Travis Belden and Paula Katz
Idéer för att renovera ett mellanstort funkis blått lägenhet, med två våningar, fiberplattor i betong, sadeltak och tak i mixade material
Idéer för att renovera ett mellanstort funkis blått lägenhet, med två våningar, fiberplattor i betong, sadeltak och tak i mixade material
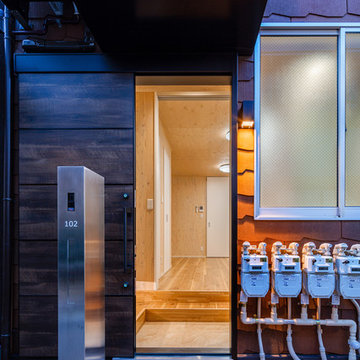
家に帰りたくなる・・・家の玄関が見えるとほっとする。照明はそんな雰囲気をつくってくれます。
淡い光で、目立たず手元だけを照らした照明。
落ち着いたあかりで、扉の鍵穴が見え、不便なく使えますが、主張はせず自分たちだけが、分かる照明の使い方です。目立ちまでせんが、雰囲気のある灯りです。
Idéer för att renovera ett mellanstort skandinaviskt oranget lägenhet, med två våningar, blandad fasad, sadeltak och tak i mixade material
Idéer för att renovera ett mellanstort skandinaviskt oranget lägenhet, med två våningar, blandad fasad, sadeltak och tak i mixade material
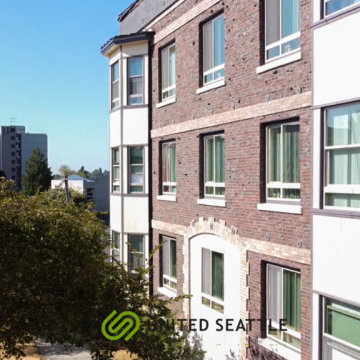
The marblecrete panel siding is built with bay windows to provide a minimalistic design that gives that natural light glow.
Modern inredning av ett stort vitt lägenhet, med tre eller fler plan, stuckatur, mansardtak och tak i mixade material
Modern inredning av ett stort vitt lägenhet, med tre eller fler plan, stuckatur, mansardtak och tak i mixade material
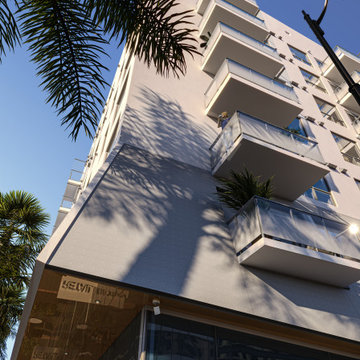
Architectural rendering is the process of creating a visual representation of a building or structure. It is a critical part of the design process and helps architects, clients, and stakeholders visualize the final product. The Broadway Block complex in Downtown Long Beach is no exception. This project requires a high-quality architectural rendering to bring it to life and showcase its design features and aesthetic qualities.
A 3D model of the Broadway Block complex can be created using advanced computer-aided design (CAD) software. The model will include all the architectural details such as windows, doors, balconies, roof lines, and other features. This information will be used to create a photorealistic image of the complex that accurately represents what it will look like once it is built. The architectural rendering of the Broadway Block complex should showcase its unique features and highlight its contribution to the downtown Long Beach skyline. The complex should be depicted in an aesthetically pleasing way that showcases its modern design and enhances its visual appeal.
The use of lighting and shadows in the architectural rendering can greatly enhance the overall look and feel of the image. The inclusion of people and vehicles in the scene can also help to give the image a sense of scale and give viewers a better idea of what it would be like to be in and around the complex. In conclusion, the architectural rendering of the Broadway Block complex in Downtown Long Beach is a critical part of the design process. It will help to bring the project to life and allow architects, clients, and stakeholders to fully appreciate its design features and aesthetic qualities.

Nagold 2012 für haefele
Die großen, bislang ungenutzten Flachdächer mitten in den Städten zu erschließen, ist der
Grundgedanke, auf dem die Idee des
Loftcube basiert. Der Berliner Designer Werner Aisslinger will mit leichten, mobilen
Wohneinheiten diesen neuen, sonnigen
Lebensraum im großen Stil eröffnen und
vermarkten. Nach zweijährigen Vorarbeiten
präsentierten die Planer im Jahr 2003 den
Prototypen ihrer modularen Wohneinheiten
auf dem Flachdach des Universal Music
Gebäudes in Berlin.
Der Loftcube besteht aus einem Tragwerk mit aufgesteckten Fassadenelementen und einem variablen inneren Ausbausystem. Schneller als ein ein Fertighaus ist er innerhalb von 2-3 Tagen inklusive Innenausbau komplett aufgestellt. Zudem lässt sich der Loftcube in der gleichen Zeit auch wieder abbauen und an einen anderen Ort transportieren. Der Loftcube bietet bei Innenabmessungen von 6,25 x 6,25 m etwa 39 m2 Wohnfläche. Die nächst größere Einheit bietet bei rechteckigem Grundriss eine Raumgröße von 55 m2. Ausgehend von diesen Grundmodulen können - durch Brücken miteinander verbundener Einzelelemente - ganze Wohnlandschaften errichtet werden. Je nach Anforderung kann so die Wohnfläche im Laufe der Zeit den Bedürfnissen der Nutzer immer wieder angepasst werden. Die gewünschte Mobilität gewährleistet die auf
Containermaße begrenzte Größe aller
Bauteile. design: studio aisslinger Foto: Aisslinger
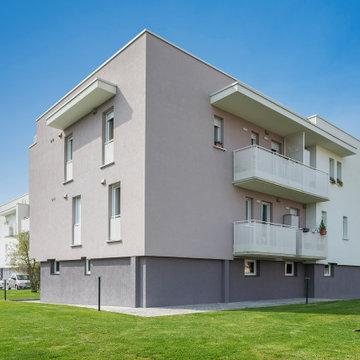
Foto på ett stort flerfärgat hus, med tre eller fler plan, platt tak och tak i mixade material
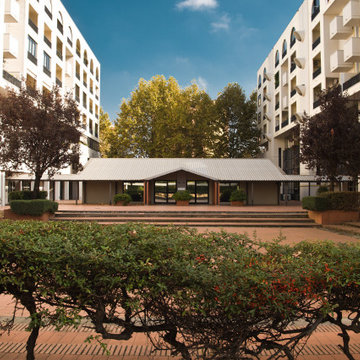
Committente: RE/MAX Professional Firenze. Ripresa fotografica: impiego obiettivo 24mm su pieno formato; macchina su treppiedi con allineamento ortogonale dell'inquadratura; impiego luce naturale esistente. Post-produzione: aggiustamenti base immagine; fusione manuale di livelli con differente esposizione per produrre un'immagine ad alto intervallo dinamico ma realistica; rimozione elementi di disturbo. Obiettivo commerciale: realizzazione fotografie di complemento ad annunci su siti web agenzia immobiliare; pubblicità su social network; pubblicità a stampa (principalmente volantini e pieghevoli).
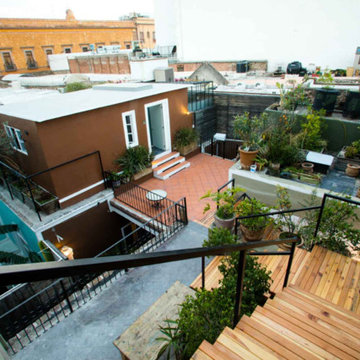
FACHADA HOTEL
Inspiration för ett stort tropiskt hus, med tre eller fler plan, platt tak och tak i mixade material
Inspiration för ett stort tropiskt hus, med tre eller fler plan, platt tak och tak i mixade material
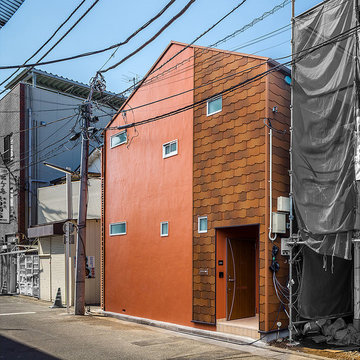
リノベーション・アパートメント 設計:株式会社小木野貴光アトリエ一級建築士事務所
Inredning av ett nordiskt mellanstort rött lägenhet, med två våningar, sadeltak och tak i mixade material
Inredning av ett nordiskt mellanstort rött lägenhet, med två våningar, sadeltak och tak i mixade material
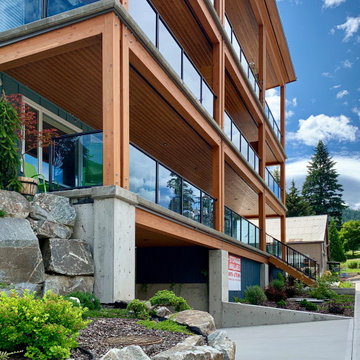
Idéer för att renovera ett stort funkis blått lägenhet, med blandad fasad och tak i mixade material
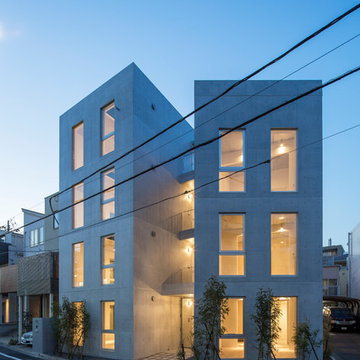
東京都世田谷区、駅から近く、閑静な住宅街の敷地に建つ集合住宅の計画です。
縦長の敷地と日影規制により導かれたボリュームの真中に通りを通したことで、高さの異なる4つの棟がうまれ、それぞれの小さな棟が寄り添うような建物です。
Idéer för att renovera ett mellanstort funkis grått hus, med tre eller fler plan, platt tak och tak i mixade material
Idéer för att renovera ett mellanstort funkis grått hus, med tre eller fler plan, platt tak och tak i mixade material
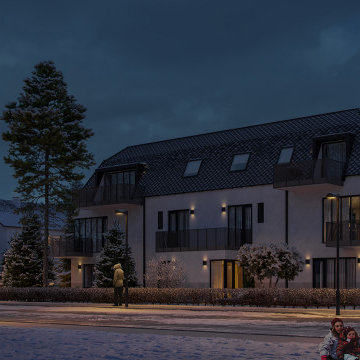
Location: Barbierstraße 2, München, Deutschland
Design by Riedel-Immobilien
Idéer för ett mellanstort klassiskt beige lägenhet, med två våningar, stuckatur, halvvalmat sadeltak och tak i mixade material
Idéer för ett mellanstort klassiskt beige lägenhet, med två våningar, stuckatur, halvvalmat sadeltak och tak i mixade material
314 foton på lägenhet, med tak i mixade material
9
