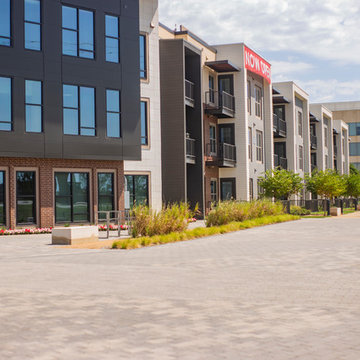1 213 foton på lägenhet, med tre eller fler plan
Sortera efter:
Budget
Sortera efter:Populärt i dag
1 - 20 av 1 213 foton
Artikel 1 av 3

Inspiration för stora moderna flerfärgade lägenheter, med tre eller fler plan, platt tak och stuckatur

Exempel på ett mellanstort modernt grått hus, med tre eller fler plan, platt tak och levande tak
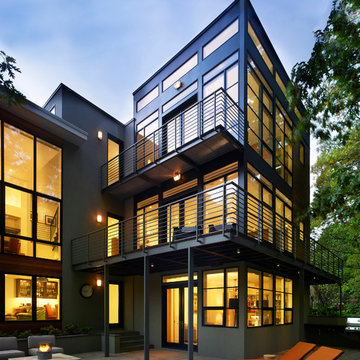
Hoachlander Davis Photography
Bild på ett funkis grått lägenhet, med tre eller fler plan
Bild på ett funkis grått lägenhet, med tre eller fler plan

Modern inredning av ett mellanstort beige lägenhet, med tre eller fler plan, tegel, sadeltak och tak med takplattor

2017 NAHB Best in American Living Awards Gold Award for Student Housing
2016 American Institute of Building Design ARDA American Residential Design Awards GRAND ARDA for Multi-Family of the Year
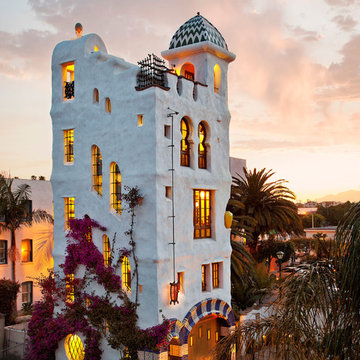
Photo Jim Bartsch.
Inspiration för mycket stora medelhavsstil vita lägenheter, med tre eller fler plan och stuckatur
Inspiration för mycket stora medelhavsstil vita lägenheter, med tre eller fler plan och stuckatur
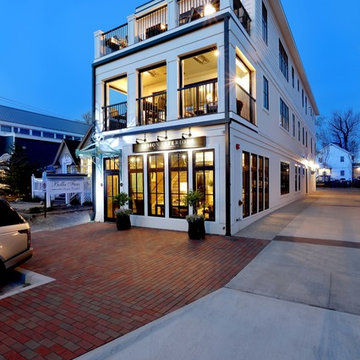
Interior Design: Vision Interiors by Visbeen
Builder: Mosaic Properties
Photographer: Mike Buck Photography
This three-story live/work building accommodates a business and a private residence. The front showroom and reception area features a stair with a custom handrail and veneer brick wall. Moving through the main hall you will find a coffee bar and conference room that precedes a workroom with dark green cabinetry, masonry fireplace, and oversized pub-height work tables. The residence can be accessed on all levels and maintains privacy through the stairwell and elevator shaft. The second level is home to a design studio, private office and large conference room that opens up to a deep balcony with retractable screens. On the residence side, above the garage is a flex space, which is used as a guest apartment for out of town guests and includes a murphy bed, kitchenette and access to a private bath. The third level is the private residence. At the front you will find a balcony, living room with linear fireplace, dining room with banquette seating and kitchen with a custom island and pullout table. Private spaces include a full bathroom and kids room featuring train car inspired bunks and ample storage. The master suite is tucked away to the rear and features dual bathroom vanities, dressing space, a drop down TV in the bedroom ceiling and a closet wall that opens up to an 8x12, his and hers closet. The lower level is part of the private residence and features a home gym and recreation spaces.

The spaces within maximize light penetration from the East and West facades through the use of skylights on a stepped floor plate and windows that project beyond the building of the envelope.
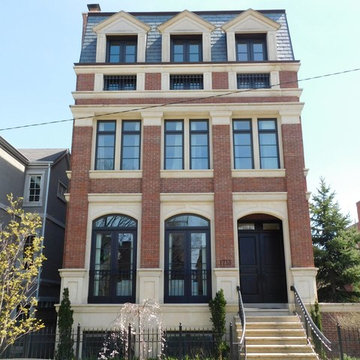
Bild på ett mellanstort vintage brunt lägenhet, med tre eller fler plan, tegel, valmat tak och tak i shingel
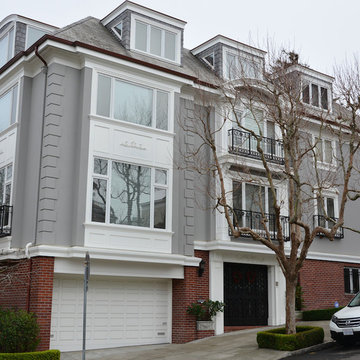
Klassisk inredning av ett stort grått lägenhet, med tre eller fler plan, blandad fasad, valmat tak och tak i shingel
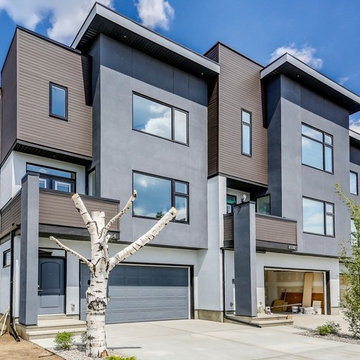
Bild på ett stort funkis grått lägenhet, med tre eller fler plan, stuckatur och platt tak
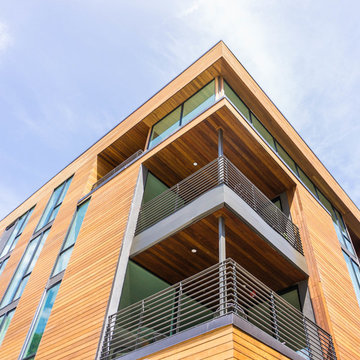
Condominiums with Garapa and Ipe siding in downtown Austin, Texas
Modern inredning av ett stort hus, med tre eller fler plan
Modern inredning av ett stort hus, med tre eller fler plan
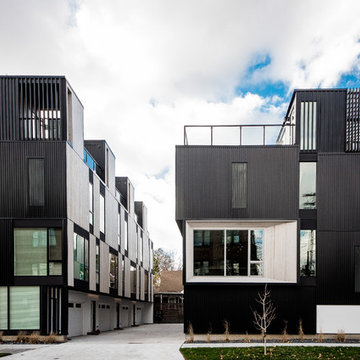
Jason Thomas Crocker
Bild på ett mellanstort funkis svart lägenhet, med metallfasad, platt tak, tak i metall och tre eller fler plan
Bild på ett mellanstort funkis svart lägenhet, med metallfasad, platt tak, tak i metall och tre eller fler plan
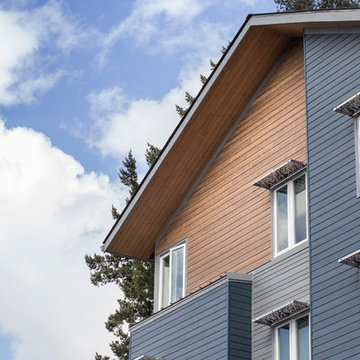
RusticSeries in Summer Wheat and ColorSelect on James Hardie Lap
Idéer för ett mycket stort klassiskt blått lägenhet, med tre eller fler plan och fiberplattor i betong
Idéer för ett mycket stort klassiskt blått lägenhet, med tre eller fler plan och fiberplattor i betong
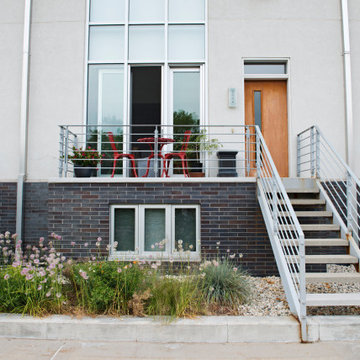
River Homes
Civic, Pedestrian, and Personal Scale
Our urban design strategy to create a modern, traditional neighborhood centered around three distinct yet connected levels of scale – civic, pedestrian, and personal.
The civic connection with the city, the Milwaukee River and the adjacent Kilbourn Park was addressed via the main thoroughfare, street extensions and the River Walk. The relationship to pedestrian scale was achieved by fronting each building to its corresponding street or river edge. Utilizing elevated entries and main living levels provides a non-intimidating distinction between public and private. The open, loft-like qualities of each individual living unit, coupled with the historical context of the tract supports the personal scale of the design.
The Beerline “mini-block” – patterned after a typical city block - is configured to allow for each individual building to address its respective street or river edge while creating an internal alley or “auto court”. The river-facing units, each with four levels of living space, incorporate rooftop garden terraces which serve as natural, sunlit pavilions in an urban setting.
In an effort to integrate our typical urban neighborhood with the context of an industrial corridor, we relied upon thoughtful connections to materials such as brick, stucco, and fine woods, thus creating a feeling of refined elegance in balance with the “sculpture” of the historic warehouses across the Milwaukee River.
Urban Diversity
The Beerline River Homes provide a walkable connection to the city, the beautiful Milwaukee River, and the surrounding environs. The diversity of these custom homes is evident not only in the unique association of the units to the specific “edges” each one addresses, but also in the diverse range of pricing from the accessible to the high-end. This project has elevated a typically developer-driven market into a striking urban design product.
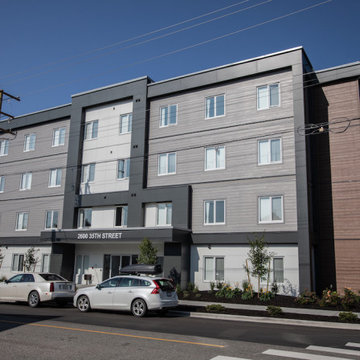
Idéer för stora funkis flerfärgade lägenheter, med tre eller fler plan, blandad fasad och platt tak
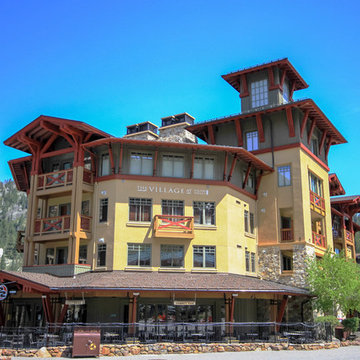
Jason Kelley Photography
Idéer för mellanstora beige lägenheter, med tre eller fler plan och stuckatur
Idéer för mellanstora beige lägenheter, med tre eller fler plan och stuckatur
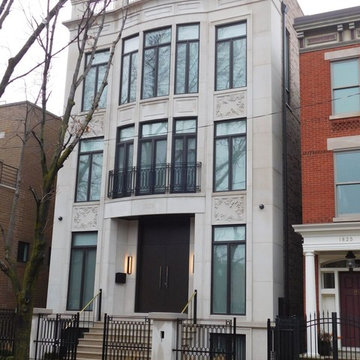
Exempel på ett mellanstort klassiskt beige hus, med tre eller fler plan, valmat tak och tak i shingel

Facade of 6432 Woodlawn, a three-unit affordable housing project in Chicago's Woodlawn neighborhood.
Idéer för att renovera ett funkis svart lägenhet, med tre eller fler plan, tegel och platt tak
Idéer för att renovera ett funkis svart lägenhet, med tre eller fler plan, tegel och platt tak
1 213 foton på lägenhet, med tre eller fler plan
1
