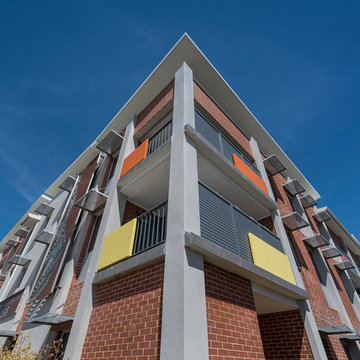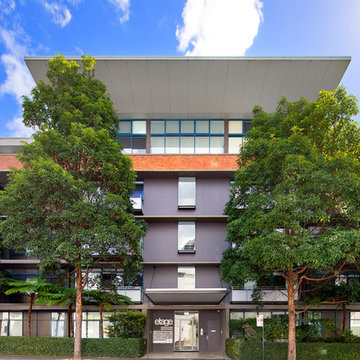1 213 foton på lägenhet, med tre eller fler plan
Sortera efter:
Budget
Sortera efter:Populärt i dag
81 - 100 av 1 213 foton
Artikel 1 av 3
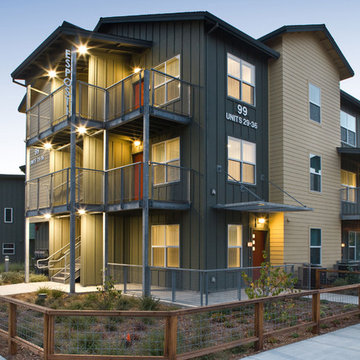
Photography by Ramsay Photography
Idéer för ett modernt lägenhet, med tre eller fler plan, fiberplattor i betong, sadeltak och tak i shingel
Idéer för ett modernt lägenhet, med tre eller fler plan, fiberplattor i betong, sadeltak och tak i shingel
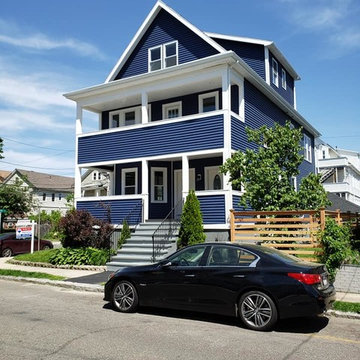
The renovated building showing the majority of the project. The house was constructed circa 1910 and did not have a third level. The existing roof was removed and a gable roof added to get three bedrooms on the upper story. The basement was excavated level for three more bedrooms.
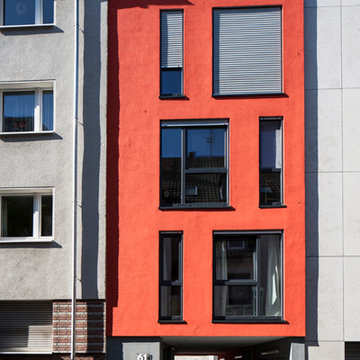
Bildnachweis: Michael Maurer
Inredning av ett modernt litet rött lägenhet, med tre eller fler plan, stuckatur och platt tak
Inredning av ett modernt litet rött lägenhet, med tre eller fler plan, stuckatur och platt tak
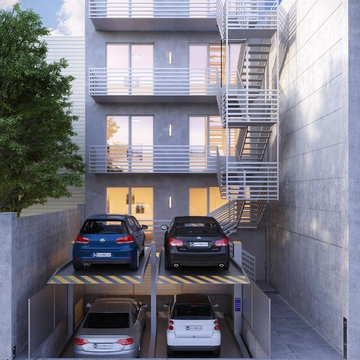
walkTHIShouse
Foto på ett mellanstort funkis grått hus, med tre eller fler plan, platt tak och tak med takplattor
Foto på ett mellanstort funkis grått hus, med tre eller fler plan, platt tak och tak med takplattor
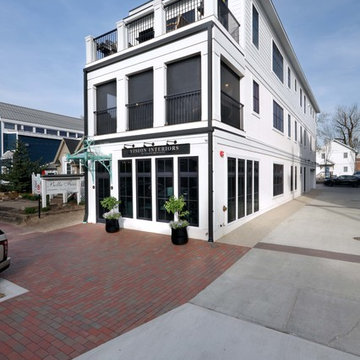
Interior Design: Vision Interiors by Visbeen
Builder: Mosaic Properties
Photographer: Mike Buck Photography
This three-story live/work building accommodates a business and a private residence. The front showroom and reception area features a stair with a custom handrail and veneer brick wall. Moving through the main hall you will find a coffee bar and conference room that precedes a workroom with dark green cabinetry, masonry fireplace, and oversized pub-height work tables. The residence can be accessed on all levels and maintains privacy through the stairwell and elevator shaft. The second level is home to a design studio, private office and large conference room that opens up to a deep balcony with retractable screens. On the residence side, above the garage is a flex space, which is used as a guest apartment for out of town guests and includes a murphy bed, kitchenette and access to a private bath. The third level is the private residence. At the front you will find a balcony, living room with linear fireplace, dining room with banquette seating and kitchen with a custom island and pullout table. Private spaces include a full bathroom and kids room featuring train car inspired bunks and ample storage. The master suite is tucked away to the rear and features dual bathroom vanities, dressing space, a drop down TV in the bedroom ceiling and a closet wall that opens up to an 8x12, his and hers closet. The lower level is part of the private residence and features a home gym and recreation spaces.
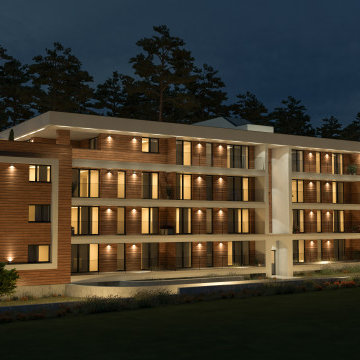
Inspiration för mellanstora moderna bruna lägenheter, med tre eller fler plan, blandad fasad, platt tak och tak i mixade material
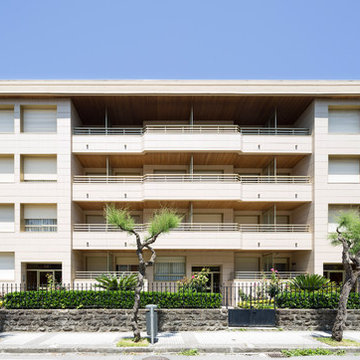
Arquitecto - Ion Garmendia de las Muñecas
Bild på ett mellanstort maritimt beige lägenhet, med tre eller fler plan, valmat tak och tak med takplattor
Bild på ett mellanstort maritimt beige lägenhet, med tre eller fler plan, valmat tak och tak med takplattor
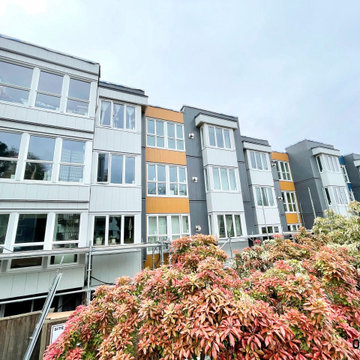
Commercial building façade with metal panels.
Exempel på ett stort modernt grått lägenhet, med metallfasad, tre eller fler plan och platt tak
Exempel på ett stort modernt grått lägenhet, med metallfasad, tre eller fler plan och platt tak
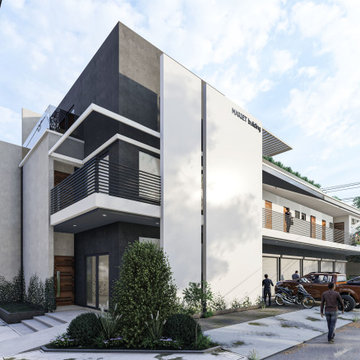
A 3 storey mixed-used building for apartment and commercial units. We decided to have a minimalist and environment-friendly approach of the overall design. We also incorporated a lot of plants and trees to the overall aesthetic to provide natural shade. It has a total building area of 882sqm on a 420sqm lot. Located in St. Vincent Subdivision, San Carlos City Negros Occidental.
We are Architects firm in San Carlos City
Call NOW! and Get consultation Today
Send us a message ?
? 09399579545
☎️ 034-729-9730
✉️ Bantolinaojoemarie@gmail.com
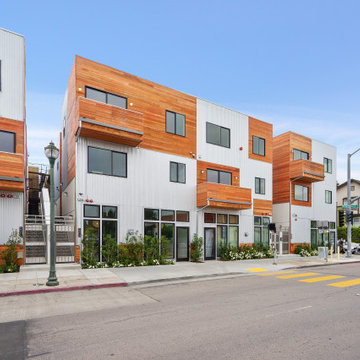
This dense cluster of 20 units is a unique mix of uses, containing 4 duplex units and 4 triplex units that include ground floor commercial or work / live units. The commercial units face the busy boulevard, and the rear units address the low density residential context of single family homes. The architecture is a response to the mixed programming, reflecting the industrial history of the area along with warmer residential qualities. The design is punctuated with outdoor rooms that provide the spaces throughout with light and air from all sides. Materials intentionally appear as applied as a reference to the notion of architecture as fashion - most of the homes in the area have an applied style. In this respect, the project is fully integrated into its context.
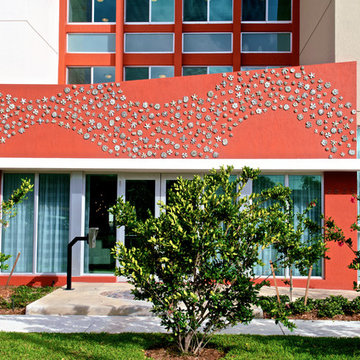
Interior Designs by J Design Group Firm in Miami, FL.
Collins Park Apartment Building in Miami, FL.
The unique development consists of 124 Miami-Dade County Public Housing units in the City of Miami. The plan enabled 124 tenants to be relocated from the existing Three Round Towers Miami-Dade County Public Housing.
J Design Group, Miami Beach Interior Designers – Miami, FL
225 Malaga Ave.
Coral Gables, Fl 33134
305.444.4611
https://www.JDesignGroup.com
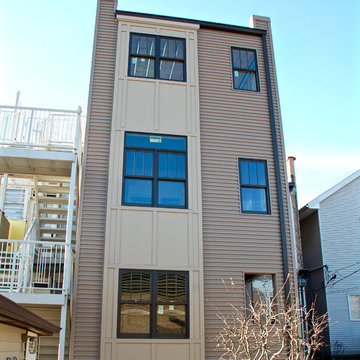
Siding & Windows Group installed Marvin Ultimate Clad Windows in Exterior Color Ebony and James HardiePlank Select Cedarmill Lap Siding in ColorPlus Technology Color Khaki Brown and and HardiePanel Vertical Siding in ColorPlus Technology Color Sail Cloth with Traditional XLD HardieTrim in ColorPlus Technology Sail Cloth. Also installed Black Gutters for nice Modern finish. Multi-Family building Exterior Remodel located in Chicago, IL.
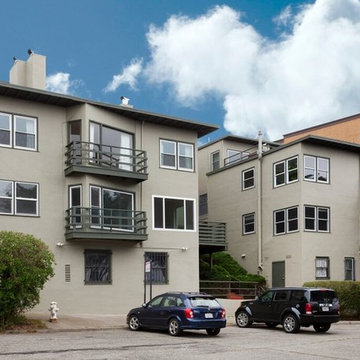
Idéer för ett mellanstort modernt grått lägenhet, med stuckatur, platt tak och tre eller fler plan
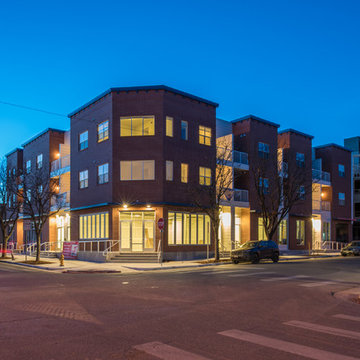
Brick facade
Inspiration för små moderna bruna lägenheter, med tre eller fler plan, tegel och platt tak
Inspiration för små moderna bruna lägenheter, med tre eller fler plan, tegel och platt tak

Bild på ett mellanstort funkis grått hus, med tre eller fler plan, platt tak och levande tak

These modern condo buildings overlook downtown Minneapolis and are stunningly placed on a narrow lot that used to use one low rambler home. Each building has 2 condos, all with beautiful views. The main levels feel like you living in the trees and the upper levels have beautiful views of the skyline. The buildings are a combination of metal and stucco. The heated driveway carries you down between the buildings to the garages beneath the units. Each unit has a separate entrance and has been customized entirely by each client.
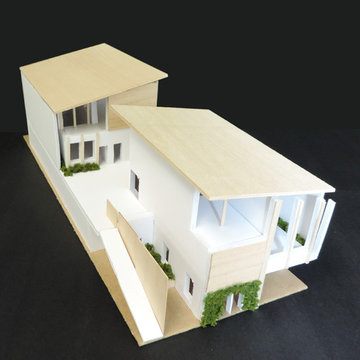
Aerial view of property
Inspiration för ett vitt hus, med tre eller fler plan, pulpettak och tak i mixade material
Inspiration för ett vitt hus, med tre eller fler plan, pulpettak och tak i mixade material
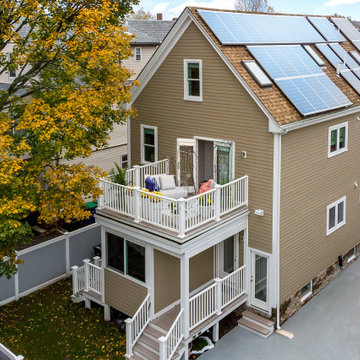
Designed by Beatrice M. Fulford-Jones
Spectacular luxury condominium in Metro Boston.
Idéer för att renovera ett stort funkis beige lägenhet, med tre eller fler plan och fiberplattor i betong
Idéer för att renovera ett stort funkis beige lägenhet, med tre eller fler plan och fiberplattor i betong
1 213 foton på lägenhet, med tre eller fler plan
5
