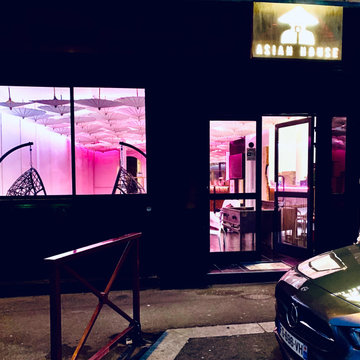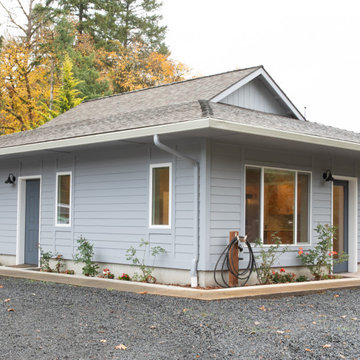479 foton på lägenhet
Sortera efter:
Budget
Sortera efter:Populärt i dag
81 - 100 av 479 foton
Artikel 1 av 3
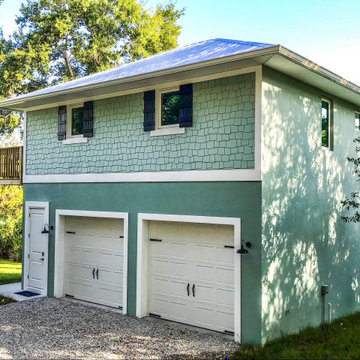
Inspiration för ett litet vintage grönt lägenhet, med två våningar, fiberplattor i betong, valmat tak och tak i metall
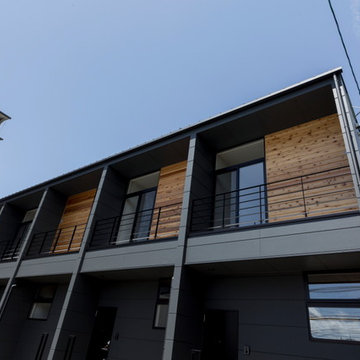
Idéer för ett litet rustikt svart lägenhet, med två våningar, blandad fasad, pulpettak och tak i metall
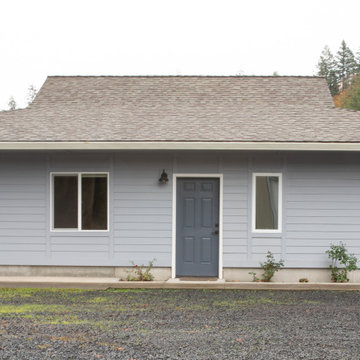
Idéer för att renovera ett litet blått lägenhet, med allt i ett plan
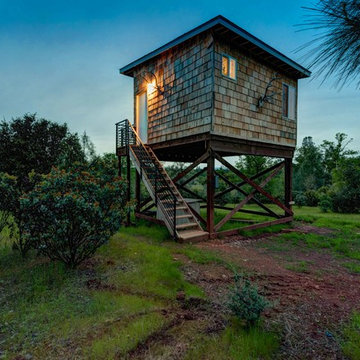
Grace Aston
Idéer för att renovera ett mellanstort rustikt brunt hus, med allt i ett plan och tak i shingel
Idéer för att renovera ett mellanstort rustikt brunt hus, med allt i ett plan och tak i shingel
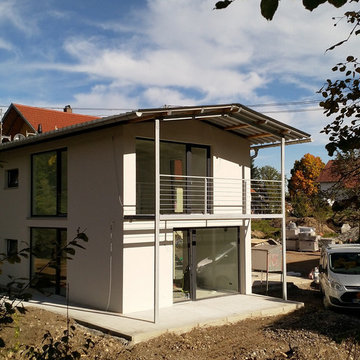
Die beiden Wohneinheiten verteilen sich auf das Erdgeschoss und Dachgeschoss.
Ein schwebendes Blechdach verleiht dem Gebäude einen besonderen Charakter.
Die großflächigen Fensterelemente sorgen für eine optimale Belichtung.
Ein ausgeklügeltes Beleuchtungskonzept rundet die hochwertige Ausführung ab während die Baukosten bewusst reduziert wurden.
Die konstruktiven Details wurden bewusst nicht versteckt und tragen so zur Einzigartigkeit der Gebäude bei.
Das Zweifamilienhaus ist nach außen mit einer zeitlosen Putzfassade versehen.

Collaboratore: arch. Harald Kofler
Foto:Marion Lafogler
Idéer för stora funkis flerfärgade lägenheter, med blandad fasad, mansardtak och tak i metall
Idéer för stora funkis flerfärgade lägenheter, med blandad fasad, mansardtak och tak i metall
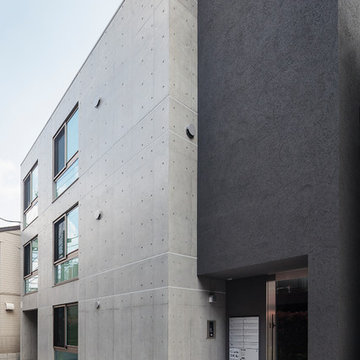
コンクリート打放をアクセントに使ったRC外断熱工法の共同住宅
Idéer för stora funkis svarta hus, med tre eller fler plan och platt tak
Idéer för stora funkis svarta hus, med tre eller fler plan och platt tak
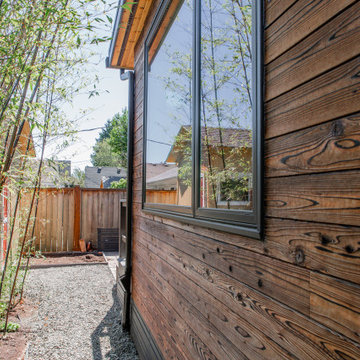
Project Overview:
The owner of this project is a financial analyst turned realtor turned landlord, and the goal was to increase rental income on one of his properties as effectively as possible. The design was developed to minimize construction costs, minimize City of Portland building compliance costs and restrictions, and to avoid a county tax assessment increase based on site improvements.
The owner started with a large backyard at one of his properties, had a custom tiny home built as “personal property”, then added two ancillary sheds each under a 200SF compliance threshold to increase the habitable floor plan. Compliant navigation of laws and code ended up with an out-of-the-box design that only needed mechanical permitting and inspections by the city, but no building permits that would trigger a county value re-assessment. The owner’s final construction costs were $50k less than a standard ADU, rental income almost doubled for the property, and there was no resultant tax increase.
Product: Gendai 1×6 select grade shiplap
Prefinish: Unoiled
Application: Residential – Exterior
SF: 900SF
Designer:
Builder:
Date: March 2019
Location: Portland, OR
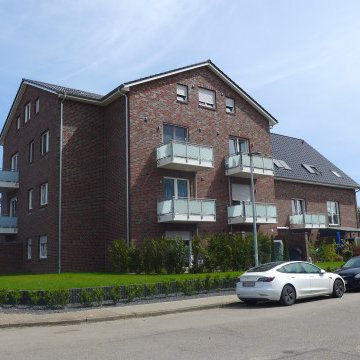
Inredning av ett klassiskt mellanstort rött lägenhet, med två våningar, tegel, sadeltak och tak med takplattor
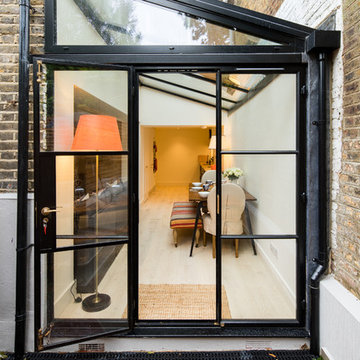
glass and black metal extension
Foto på ett litet funkis flerfärgat lägenhet, med allt i ett plan, sadeltak och tak i mixade material
Foto på ett litet funkis flerfärgat lägenhet, med allt i ett plan, sadeltak och tak i mixade material

3階が大きくせり出し。1・2階の前庭をつくりだしています。
Idéer för att renovera ett litet funkis svart hus, med tre eller fler plan och platt tak
Idéer för att renovera ett litet funkis svart hus, med tre eller fler plan och platt tak
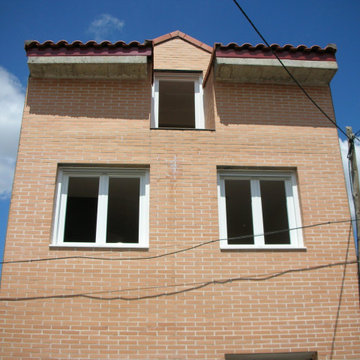
Ejecución de hoja exterior en cerramiento de fachada, de ladrillo cerámico cara vista perforado, color rojo, con junta de 1 cm de espesor, recibida con mortero de cemento blanco hidrófugo. Incluso parte proporcional de replanteo, nivelación y aplomado, mermas y roturas, enjarjes, elementos metálicos de conexión de las hojas y de soporte de la hoja exterior y anclaje al forjado u hoja interior, formación de dinteles, jambas y mochetas,
ejecución de encuentros y puntos singulares y limpieza final de la fábrica ejecutada.
Cobertura de tejas cerámicas mixta, color rojo, recibidas con mortero de cemento, directamente sobre la superficie regularizada, en cubierta inclinada.
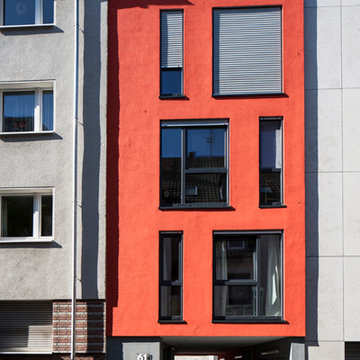
Bildnachweis: Michael Maurer
Inredning av ett modernt litet rött lägenhet, med tre eller fler plan, stuckatur och platt tak
Inredning av ett modernt litet rött lägenhet, med tre eller fler plan, stuckatur och platt tak
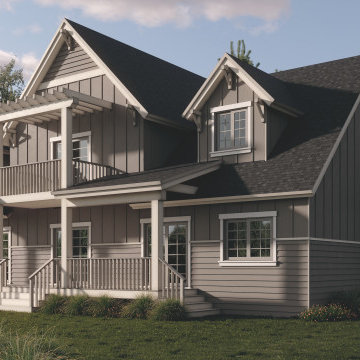
Modular Tri-plex design efficiently housing money-smart rental units within one beautiful package. This development strategy allowed for a savvy financial situation without compromising style and functionality.
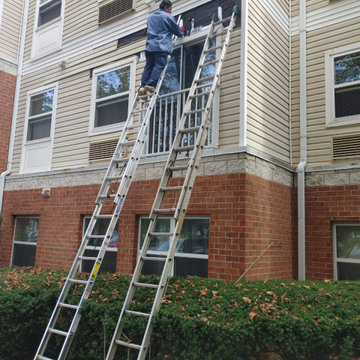
Residential Siding repairs for occupied units
Inspiration för stora klassiska beige lägenheter
Inspiration för stora klassiska beige lägenheter
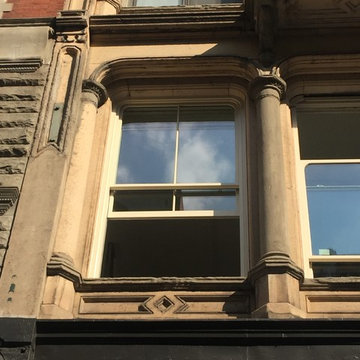
Inspiration för ett mellanstort retro brunt hus, med tre eller fler plan, platt tak och tak i shingel
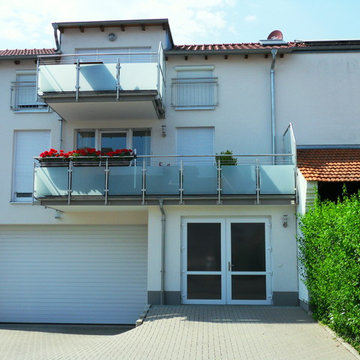
Idéer för ett mellanstort modernt vitt lägenhet, med tre eller fler plan, sadeltak och tak med takplattor
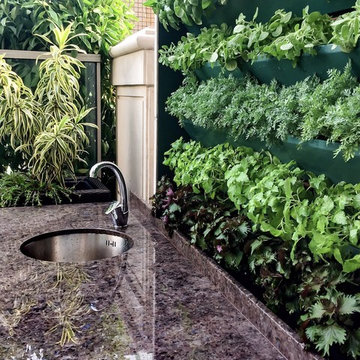
Inspiration för små moderna beige hus i flera nivåer, med platt tak och tak i mixade material
479 foton på lägenhet
5
