709 foton på lägenhet
Sortera efter:
Budget
Sortera efter:Populärt i dag
141 - 160 av 709 foton
Artikel 1 av 3
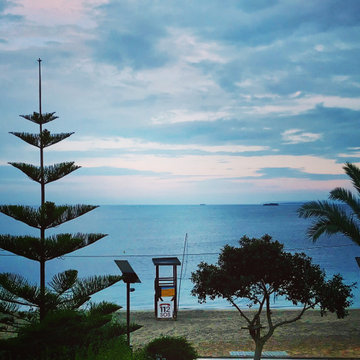
Luxury, 3 bed, beach front villa.
With stunning panoramic views across the Balearic Sea this was a project where less was definitely more. A property where one is automatically drawn towards the terrace and views across the ocean.
Key bespoke furniture pieces were curated by local craftsmen that sit against a natural material pallet of muted minimalist tones.
Natural linens and drapery have been introduced to soften the light as it enters the interior living areas ensuring we achieved spaces to relax unwind and enjoy the views from a cooler environment.
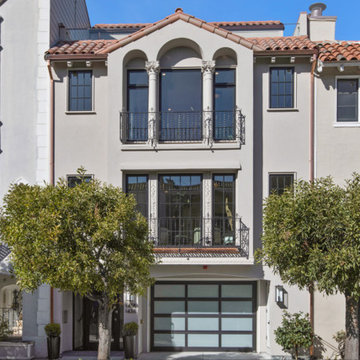
Open Homes Photography, Agins Interiors, Adamas Development
Foto på ett stort medelhavsstil beige lägenhet, med tre eller fler plan, stuckatur, sadeltak och tak med takplattor
Foto på ett stort medelhavsstil beige lägenhet, med tre eller fler plan, stuckatur, sadeltak och tak med takplattor
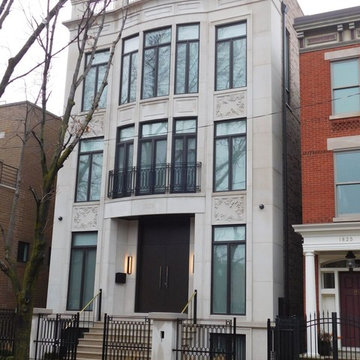
Exempel på ett mellanstort klassiskt beige hus, med tre eller fler plan, valmat tak och tak i shingel
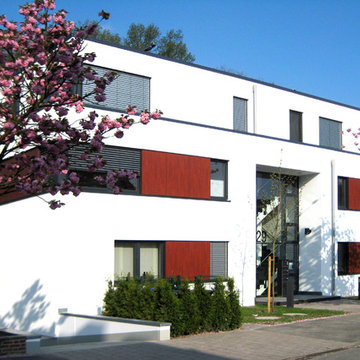
haushoch3 GmbH & Co. KG
Inredning av ett modernt mellanstort vitt lägenhet, med tre eller fler plan, stuckatur och platt tak
Inredning av ett modernt mellanstort vitt lägenhet, med tre eller fler plan, stuckatur och platt tak
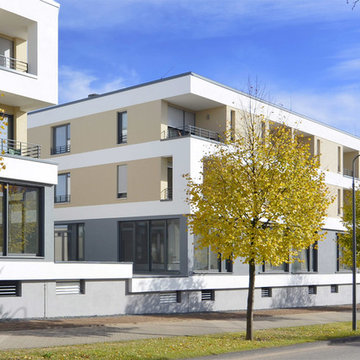
Fotos: Timo Lang
Idéer för att renovera ett mellanstort funkis beige lägenhet, med tre eller fler plan, stuckatur, platt tak och levande tak
Idéer för att renovera ett mellanstort funkis beige lägenhet, med tre eller fler plan, stuckatur, platt tak och levande tak
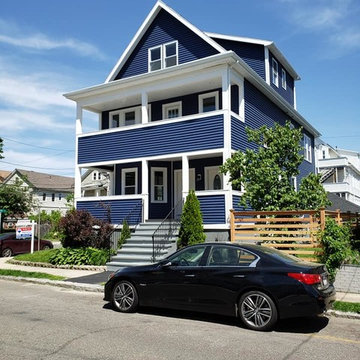
The renovated building showing the majority of the project. The house was constructed circa 1910 and did not have a third level. The existing roof was removed and a gable roof added to get three bedrooms on the upper story. The basement was excavated level for three more bedrooms.
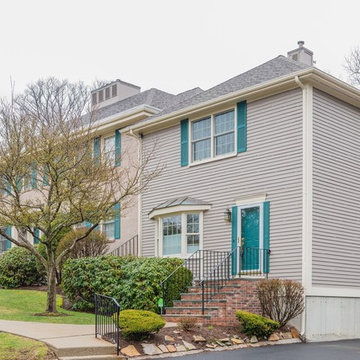
Divine Design Center
Photography by: Keitaro Yoshioka
Exempel på ett mellanstort modernt beige lägenhet, med allt i ett plan, blandad fasad, halvvalmat sadeltak och tak i shingel
Exempel på ett mellanstort modernt beige lägenhet, med allt i ett plan, blandad fasad, halvvalmat sadeltak och tak i shingel
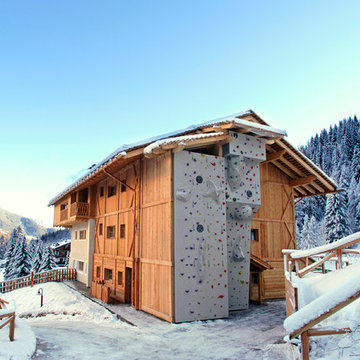
Corrado Piccoli
Foto på ett stort rustikt brunt hus, med tre eller fler plan, sadeltak och tak i shingel
Foto på ett stort rustikt brunt hus, med tre eller fler plan, sadeltak och tak i shingel
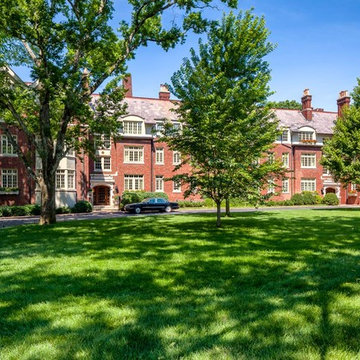
Tasteful renovation of a beautiful condo across from Belle Meade Country Club. Special attention paid to the historical features that originally gave this condo building its charm and appeal.
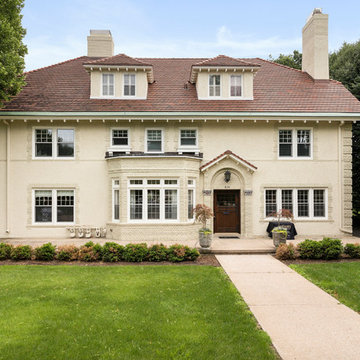
We know old Summit Avenue as the beautiful St. Paul connection that begins near the University of St. Thomas and ends in Lowertown. Among the droves of gorgeous old-style homes sits our client who had a 3-level home converted into 3 one-level condos. The goal was to update and modernize this home into 3 spacious and storage-efficient condos.
These condos couldn’t be luxurious without proper comfort for the owners, so we replaced the radiators with new heating/air systems for better circulation throughout each individual condo. A touch of contemporary design was added to these condos, but make no mistake, their historic charm remains.
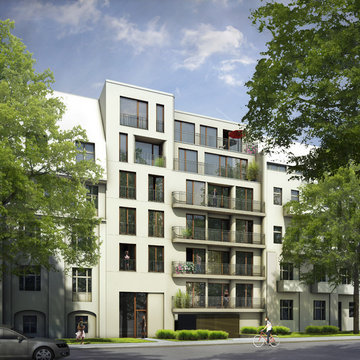
Inredning av ett modernt stort vitt lägenhet, med tre eller fler plan, stuckatur, platt tak och levande tak
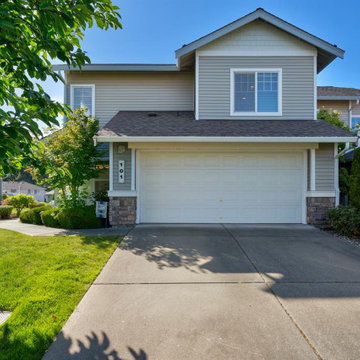
The exterior view of a Lakeland Hill condo.
Inspiration för stora grå lägenheter, med två våningar och vinylfasad
Inspiration för stora grå lägenheter, med två våningar och vinylfasad
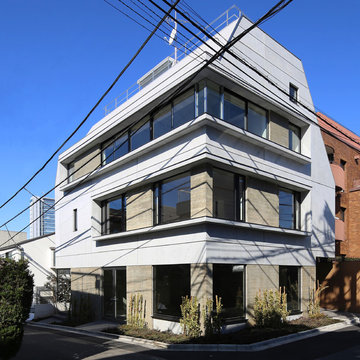
外観 交差点,に建つ
Inredning av ett modernt stort grått hus, med tre eller fler plan och platt tak
Inredning av ett modernt stort grått hus, med tre eller fler plan och platt tak
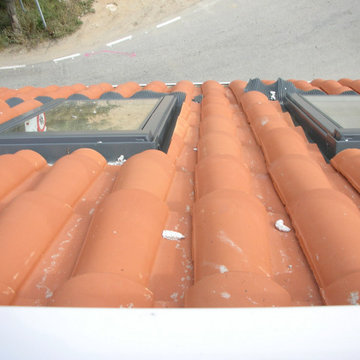
Ejecución de hoja exterior en cerramiento de fachada, de ladrillo cerámico cara vista perforado, color rojo, con junta de 1 cm de espesor de cemento blanco hidrófugo. Incluso parte proporcional de replanteo, nivelación y aplomado, mermas y roturas, enjarjes, elementos metálicos de conexión de las hojas y de soporte de la hoja exterior y anclaje al forjado u hoja interior,
formación de dinteles, jambas y mochetas, ejecución de encuentros y puntos singulares y limpieza final de la fábrica ejecutada.
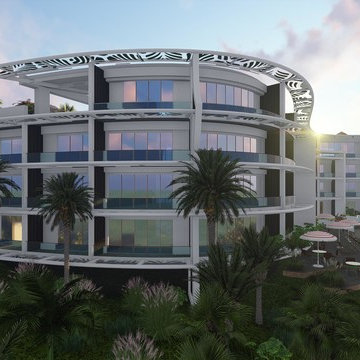
Nestled on the western edge of a gently sloping cliff site in South Kuta, Bali, sits this charming 60 room boutique hotel, gazing out over 25 private resort villas and on towards the endless Indian Ocean.
Featuring a cascading two story water fall entry and unique transparent hexagon swimming pool with Buddha.
All hotel rooms and villas have wide open views to the sea and impressive ocean views.
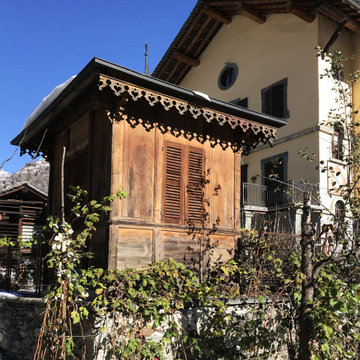
vista esterna della palazzina, l'appartamento e' al piano terra con giardino e piano interrato taverna
Bild på ett stort rustikt brunt hus, med två våningar, sadeltak och tak i shingel
Bild på ett stort rustikt brunt hus, med två våningar, sadeltak och tak i shingel
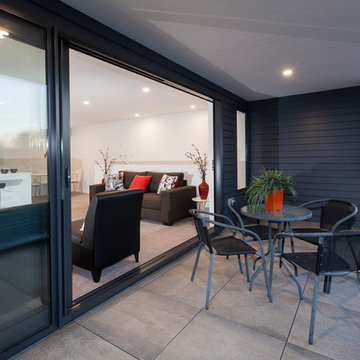
A different view of the balcony
Bild på ett litet funkis vitt lägenhet, med två våningar, stuckatur, platt tak och tak i metall
Bild på ett litet funkis vitt lägenhet, med två våningar, stuckatur, platt tak och tak i metall
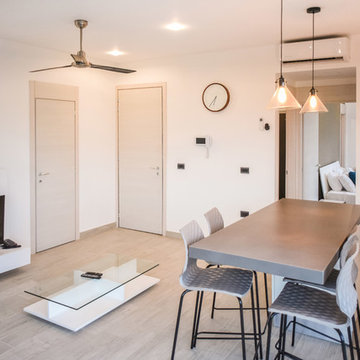
Living y cocina del departamento de la esquina - That Moment Photo
Inspiration för stora moderna vita lägenheter, med tre eller fler plan, stuckatur, platt tak och tak i mixade material
Inspiration för stora moderna vita lägenheter, med tre eller fler plan, stuckatur, platt tak och tak i mixade material
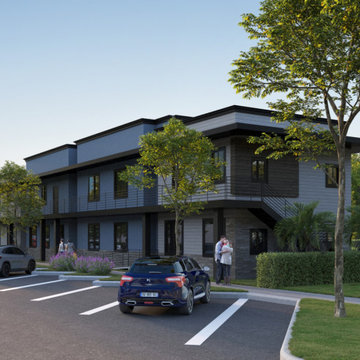
New Construction Multi-Family Residential Development in South Florida. Custom Apartment Building design. Plans available for sale.
Foto på ett stort funkis vitt lägenhet, med två våningar, platt tak och tak i mixade material
Foto på ett stort funkis vitt lägenhet, med två våningar, platt tak och tak i mixade material
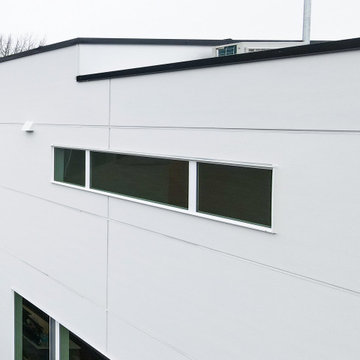
This project has Cedar channel siding with Hardie reveal siding panels.
Inredning av ett modernt stort flerfärgat hus, med två våningar, platt tak och levande tak
Inredning av ett modernt stort flerfärgat hus, med två våningar, platt tak och levande tak
709 foton på lägenhet
8