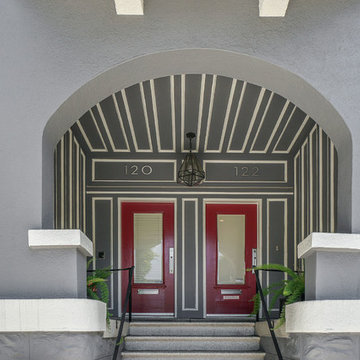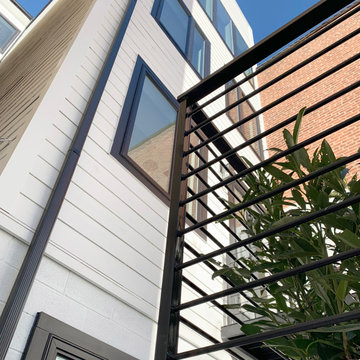709 foton på lägenhet
Sortera efter:
Budget
Sortera efter:Populärt i dag
81 - 100 av 709 foton
Artikel 1 av 3

Conceptional Rendering: Exterior of Historic Building, Addition shown left.
W: www.tektoniksarchitects.com
Idéer för ett stort klassiskt grått lägenhet, med två våningar, valmat tak och tak i shingel
Idéer för ett stort klassiskt grått lägenhet, med två våningar, valmat tak och tak i shingel
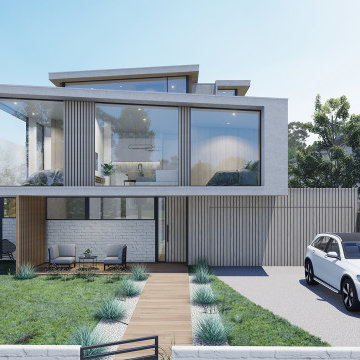
Incorporation of Modern Architecture to support Specialist Disability Accommodation for Australian. Providing quality and comfortable home to the occupants.
We maximized the land size of 771 sqm to incorporate 11 self contained units with 2 bedrooms + 2 Overnight Onsite Assistant (OOA).
External wrapped with concrete look - Exotec Vero from James Hardie with timber screening and white brick to complete a contemporary touch.
This 3 storey Specialist Disability Accommodation (SDA) has taken full consideration of its site context by providing an angled roof form that respect the neighbourhood character in Ashburton.
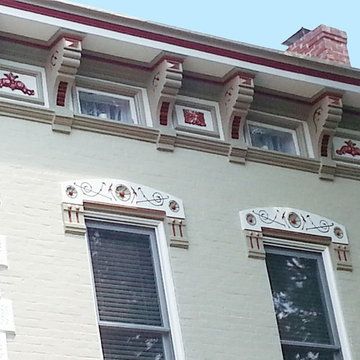
Medium level of detailing on this porch, including metallic copper paint.
Inspiration för ett stort vintage beige lägenhet, med tre eller fler plan, tegel och platt tak
Inspiration för ett stort vintage beige lägenhet, med tre eller fler plan, tegel och platt tak
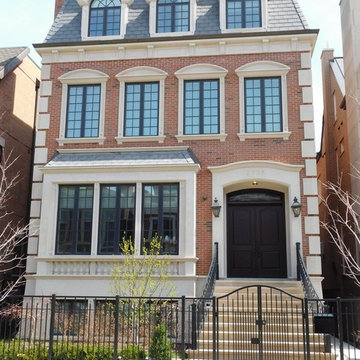
Idéer för mellanstora vintage bruna lägenheter, med tre eller fler plan, tegel, valmat tak och tak i shingel
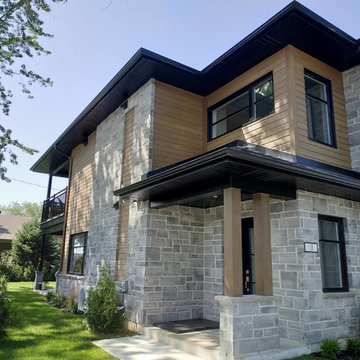
Juste du Pin
Modern inredning av ett stort beige lägenhet, med två våningar och fiberplattor i betong
Modern inredning av ett stort beige lägenhet, med två våningar och fiberplattor i betong

Our team had to prepare the building for apartment rental. We have put a lot of work into making the rooms usable with a modern style finish and plenty of space to move around.
Check out the gallery to see the results of our work!
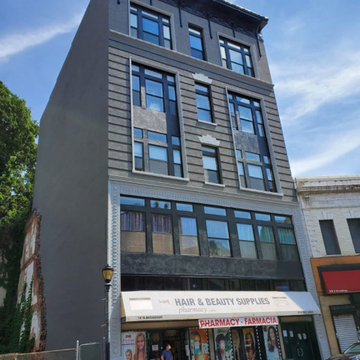
This Mix use building was transformed, Royal Construction Associates LLC.Performed Masonry repairs and finished it with HB400 Painting.
Idéer för mellanstora funkis lägenheter, med stuckatur, platt tak och tak i mixade material
Idéer för mellanstora funkis lägenheter, med stuckatur, platt tak och tak i mixade material
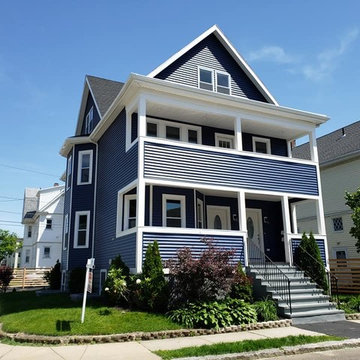
The renovated building showing the majority of the project. The house was constructed circa 1910 and did not have a third level. The existing roof was removed and a gable roof added to get three bedrooms on the upper story. The basement was excavated level for three more bedrooms.
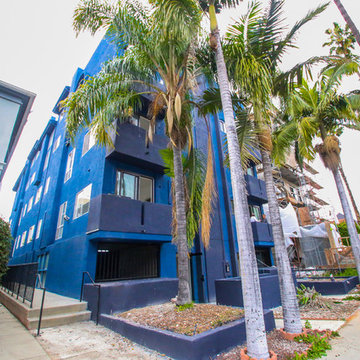
This apartment building in Beverly Hills went from 0 to 100 with this new look. This two-toned blue finish gives this home a very dynamic look. This home is accompanied by a dash finish that gives the stucco a rougher look. Overall, this came out amazing. Thank you for choosing Builder Boy.
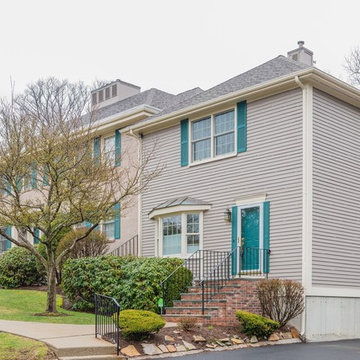
Divine Design Center
Photography by: Keitaro Yoshioka
Exempel på ett mellanstort modernt beige lägenhet, med allt i ett plan, blandad fasad, halvvalmat sadeltak och tak i shingel
Exempel på ett mellanstort modernt beige lägenhet, med allt i ett plan, blandad fasad, halvvalmat sadeltak och tak i shingel
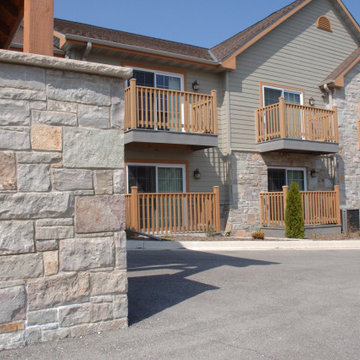
Avondale real thin stone veneer from the Quarry Mill adds character to the exterior of this building. Avondale is a colorful blend of real thin cut limestone veneer. This natural stone is unique in that the pieces of stone showcase a large color variation but all come from the same quarry. Avondale’s unique color variation comes from using different parts of the quarried slabs of natural stone. The quarry is naturally layered and the stone slabs or sheets are peeled up by pushing a wedge between the layers. The sheets vary in size with the largest being roughly 12’x2’ with a thickness ranging from 1”-12”. The outer portion of the sheets of stone are colorful due to the rainwater washing in minerals over millennia. The interior portion is the grey unadulterated limestone. We use hydraulic presses to process the slabs and expose the inner part of the limestone.
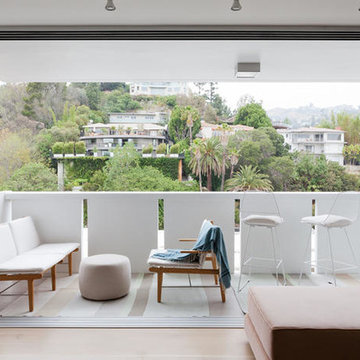
There's nothing more glamourous than the stacking sliding doors. They really do create the ideal indoor / outdoor living.
Amy Bartlam
Bild på ett stort skandinaviskt lägenhet
Bild på ett stort skandinaviskt lägenhet
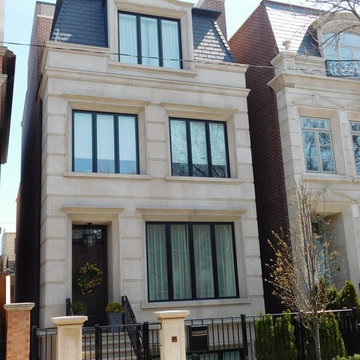
Idéer för mellanstora vintage beige hus, med tre eller fler plan, valmat tak och tak i shingel
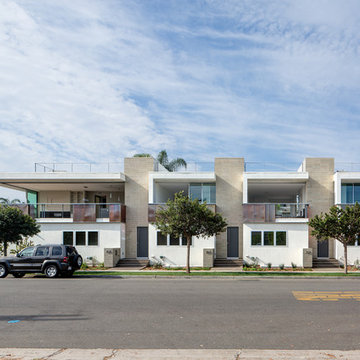
Inspiration för mellanstora moderna vita lägenheter, med två våningar, stuckatur, platt tak och tak i mixade material
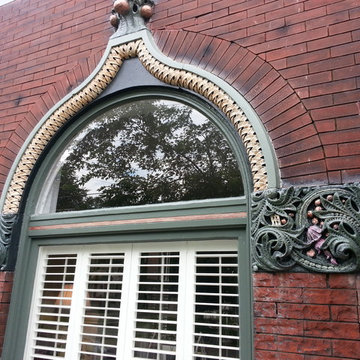
The wishbone arch over the front window is cast stone. It had been painted with a very thick layer of beige paint. All the detail was lost. We cleaned away all the old paint and layered the most ornate sections with blacks and greens to give the appearance of antique bronzework. A little coloring was added to spike visual appeal.
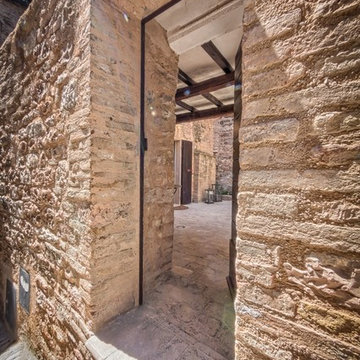
Borgo della Fortezza, Spello.
photo Michele Garramone
Inredning av ett medelhavsstil hus
Inredning av ett medelhavsstil hus
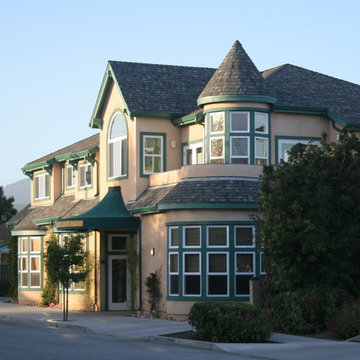
Inspiration för stora klassiska beige lägenheter, med två våningar, stuckatur, valmat tak och tak i shingel
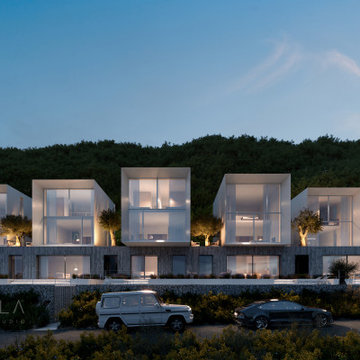
Luxury villas in Montenegro
Modern inredning av ett mellanstort vitt hus, med platt tak och tak i shingel
Modern inredning av ett mellanstort vitt hus, med platt tak och tak i shingel
709 foton på lägenhet
5
