709 foton på lägenhet
Sortera efter:
Budget
Sortera efter:Populärt i dag
21 - 40 av 709 foton
Artikel 1 av 3
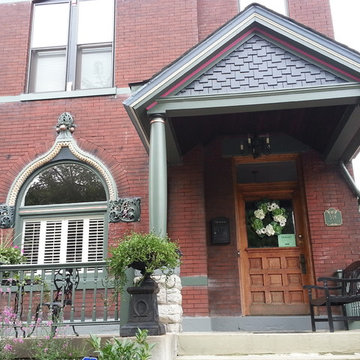
The wishbone arch over the front window is cast stone. It had been painted with a very thick layer of beige paint. All the detail was lost. We cleaned away all the old paint and layered the most ornate sections with blacks and greens to give the appearance of antique bronzework.
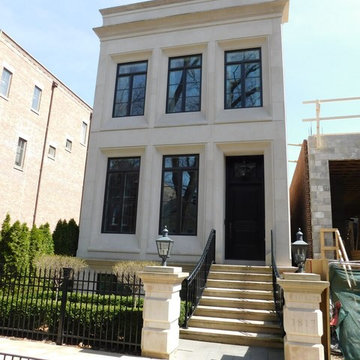
Klassisk inredning av ett mellanstort beige hus, med tre eller fler plan, valmat tak och tak i shingel

Medelhavsstil inredning av ett stort vitt hus, med två våningar, sadeltak och tak i mixade material
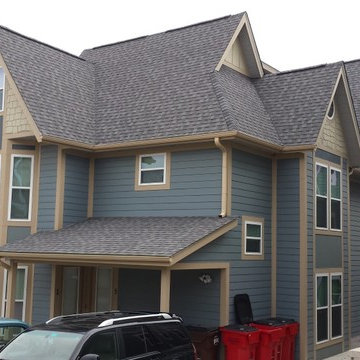
Rear exterior of The Victorian apartment building in Bloomington, Indiana
Inspiration för ett mellanstort vintage blått lägenhet, med tre eller fler plan, fiberplattor i betong, sadeltak och tak i shingel
Inspiration för ett mellanstort vintage blått lägenhet, med tre eller fler plan, fiberplattor i betong, sadeltak och tak i shingel

A combination of white-yellow siding made from Hardie fiber cement creates visual connections between spaces giving us a good daylighting channeling such youthful freshness and joy!
.
.
#homerenovation #whitehome #homeexterior #homebuild #exteriorrenovation #fibercement #exteriorhome #whiteexterior #exteriorsiding #fibrecement#timelesshome #renovation #build #timeless #exterior #fiber #cement #fibre #siding #hardie #homebuilder #newbuildhome #homerenovations #homebuilding #customhomebuilder #homebuilders #finehomebuilding #buildingahome #newhomebuilder
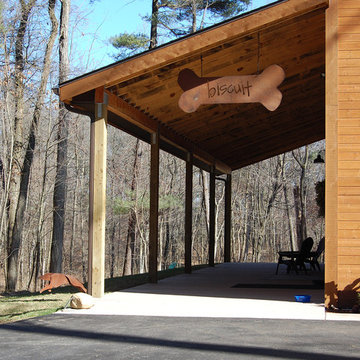
The owners of this massive Coach House shop approached Barn Pros with a challenge: they needed versatile, and large, storage space for golfing equipment plus a full apartment for family gatherings and guests. The solution was our Coach House model. Designed on a 14’ x 14’ grid with a sidewall that measures 18’, there’s a total of 3,920 sq. ft. in this 56’ x 42’ building. The standard model is offered as a storage building with a 2/3 loft (28’ x 56’). Apartment packages are available, though not included in the base model.
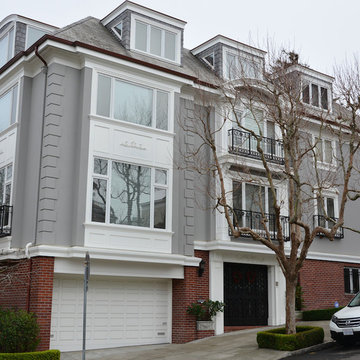
Klassisk inredning av ett stort grått lägenhet, med tre eller fler plan, blandad fasad, valmat tak och tak i shingel

Exterior shot of detached garage and office space.
Inredning av ett retro mellanstort grått lägenhet, med två våningar, vinylfasad, platt tak och tak i shingel
Inredning av ett retro mellanstort grått lägenhet, med två våningar, vinylfasad, platt tak och tak i shingel
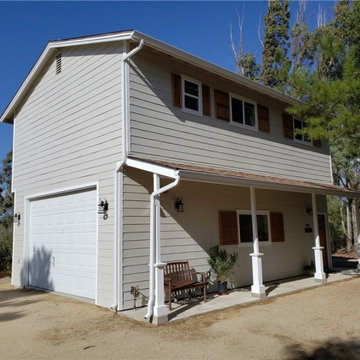
Atascadero two-story Garage to ADU conversion with single car garage, concrete composite siding, and covered concrete porch.
Inspiration för klassiska hus, med två våningar och tak i shingel
Inspiration för klassiska hus, med två våningar och tak i shingel
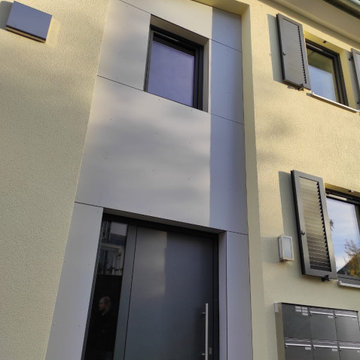
Mehrfamilienwohnhaus mit 9.400 Liter Solarspeicher und 40 qm Solaranlage für Nachhaltiges Wohnen
Idéer för att renovera ett stort gult lägenhet, med två våningar, stuckatur, valmat tak och tak med takplattor
Idéer för att renovera ett stort gult lägenhet, med två våningar, stuckatur, valmat tak och tak med takplattor
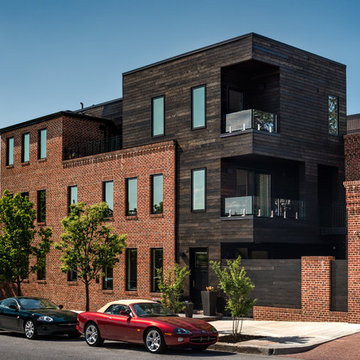
Paul Burk Photography
Inspiration för ett stort funkis brunt lägenhet, med tre eller fler plan, blandad fasad, platt tak och tak i shingel
Inspiration för ett stort funkis brunt lägenhet, med tre eller fler plan, blandad fasad, platt tak och tak i shingel
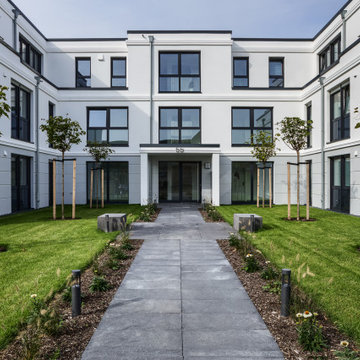
Fotograf: Peter van Bohemen
Idéer för ett mellanstort modernt vitt lägenhet, med tre eller fler plan, stuckatur och platt tak
Idéer för ett mellanstort modernt vitt lägenhet, med tre eller fler plan, stuckatur och platt tak
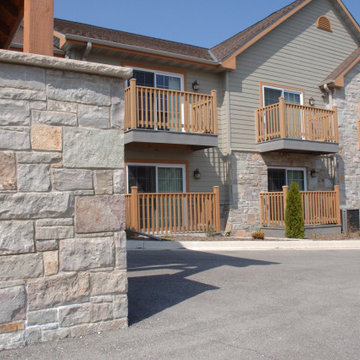
Avondale real thin stone veneer from the Quarry Mill adds character to the exterior of this building. Avondale is a colorful blend of real thin cut limestone veneer. This natural stone is unique in that the pieces of stone showcase a large color variation but all come from the same quarry. Avondale’s unique color variation comes from using different parts of the quarried slabs of natural stone. The quarry is naturally layered and the stone slabs or sheets are peeled up by pushing a wedge between the layers. The sheets vary in size with the largest being roughly 12’x2’ with a thickness ranging from 1”-12”. The outer portion of the sheets of stone are colorful due to the rainwater washing in minerals over millennia. The interior portion is the grey unadulterated limestone. We use hydraulic presses to process the slabs and expose the inner part of the limestone.
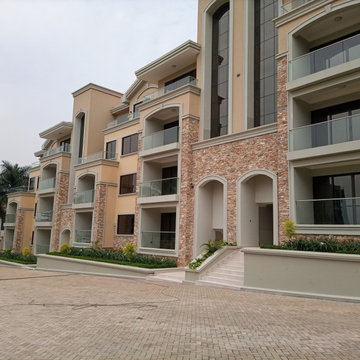
These Condo Apartments are a Mediterranean-inspired style with modern details located in upscale neighborhood of Bugolobi, an upscale suburb of Kampala. This building remodel consists of 9 no. 3 bed units. This project perfectly caters to the residents lifestyle needs thanks to an expansive outdoor space with scattered play areas for the children to enjoy.
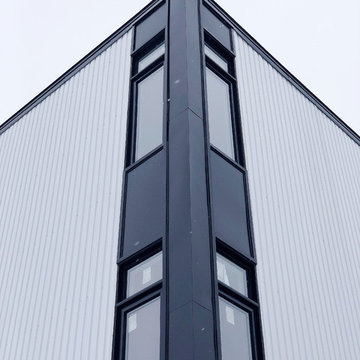
Exterior
Inredning av ett modernt stort svart lägenhet, med tre eller fler plan, blandad fasad och platt tak
Inredning av ett modernt stort svart lägenhet, med tre eller fler plan, blandad fasad och platt tak
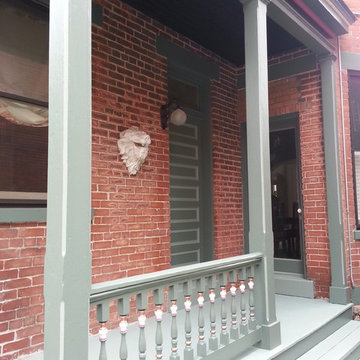
Medium level of detailing on this porch, including metallic copper paint.
Inspiration för ett stort vintage beige lägenhet, med tre eller fler plan, tegel och platt tak
Inspiration för ett stort vintage beige lägenhet, med tre eller fler plan, tegel och platt tak
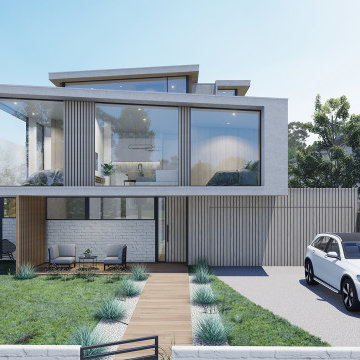
Incorporation of Modern Architecture to support Specialist Disability Accommodation for Australian. Providing quality and comfortable home to the occupants.
We maximized the land size of 771 sqm to incorporate 11 self contained units with 2 bedrooms + 2 Overnight Onsite Assistant (OOA).
External wrapped with concrete look - Exotec Vero from James Hardie with timber screening and white brick to complete a contemporary touch.
This 3 storey Specialist Disability Accommodation (SDA) has taken full consideration of its site context by providing an angled roof form that respect the neighbourhood character in Ashburton.
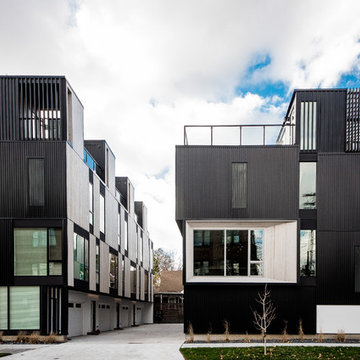
Jason Thomas Crocker
Bild på ett mellanstort funkis svart lägenhet, med metallfasad, platt tak, tak i metall och tre eller fler plan
Bild på ett mellanstort funkis svart lägenhet, med metallfasad, platt tak, tak i metall och tre eller fler plan
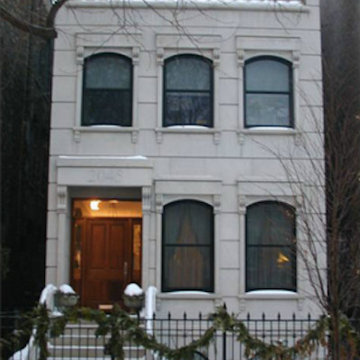
Inspiration för mellanstora klassiska beige hus, med tre eller fler plan, valmat tak och tak i shingel
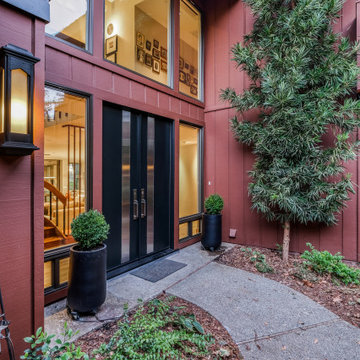
Full renovation of this is a one of a kind condominium overlooking the 6th fairway at El Macero Country Club. It was gorgeous back in 1971 and now it's "spectacular spectacular!" all over again. Check out the kitchen and bathrooms in this contemporary gem!
709 foton på lägenhet
2