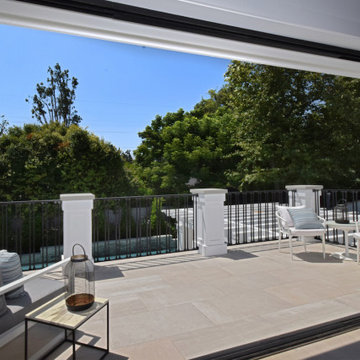6 foton på lantlig balkong, med räcke i flera material
Sortera efter:
Budget
Sortera efter:Populärt i dag
1 - 6 av 6 foton
Artikel 1 av 3
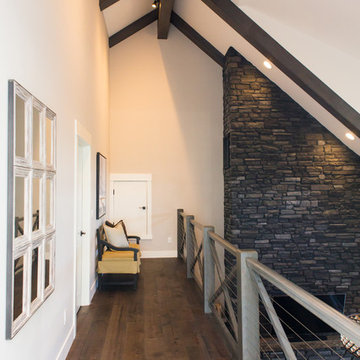
Our most recent modern farmhouse in the west Willamette Valley is what dream homes are made of. Named “Starry Night Ranch” by the homeowners, this 3 level, 4 bedroom custom home boasts of over 9,000 square feet of combined living, garage and outdoor spaces.
Well versed in the custom home building process, the homeowners spent many hours partnering with both Shan Stassens of Winsome Construction and Buck Bailey Design to add in countless unique features, including a cross hatched cable rail system, a second story window that perfectly frames a view of Mt. Hood and an entryway cut-out to keep a specialty piece of furniture tucked out of the way.
From whitewashed shiplap wall coverings to reclaimed wood sliding barn doors to mosaic tile and honed granite, this farmhouse-inspired space achieves a timeless appeal with both classic comfort and modern flair.
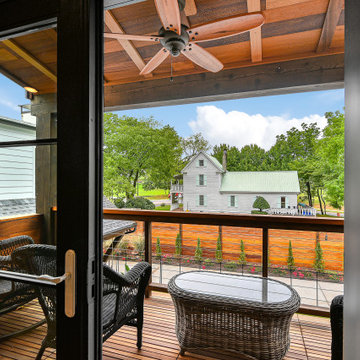
Upstairs balcony overlooking the pool courtyard.
Lantlig inredning av en stor balkong, med takförlängning och räcke i flera material
Lantlig inredning av en stor balkong, med takförlängning och räcke i flera material
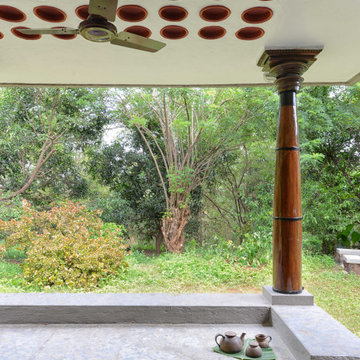
Design Firm’s Name: The Vrindavan Project
Design Firm’s Phone Numbers: +91 9560107193 / +91 124 4000027 / +91 9560107194
Design Firm’s Email: ranjeet.mukherjee@gmail.com / thevrindavanproject@gmail.com
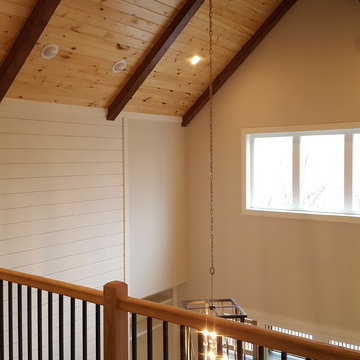
Bill Hughes
Inspiration för en mellanstor lantlig balkong, med räcke i flera material
Inspiration för en mellanstor lantlig balkong, med räcke i flera material
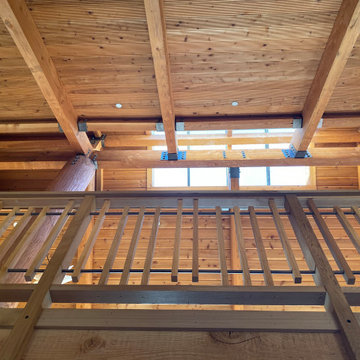
The upper level includes living spaces in oposite corners, with the master suite on the south (left) and a guest office, studio/study on the right connected by a bridge.
6 foton på lantlig balkong, med räcke i flera material
1
