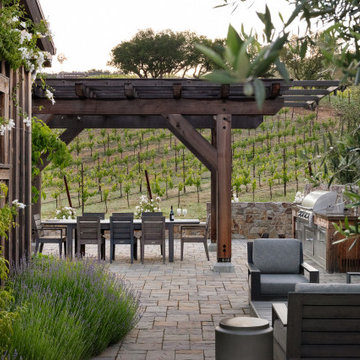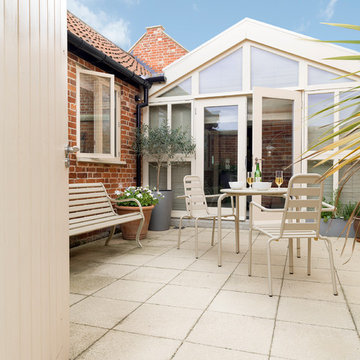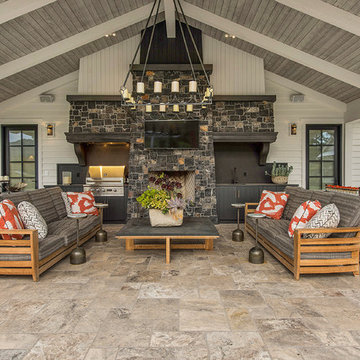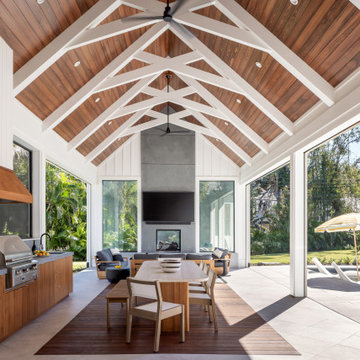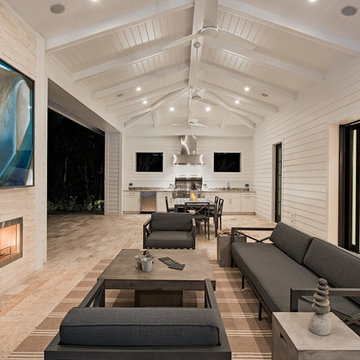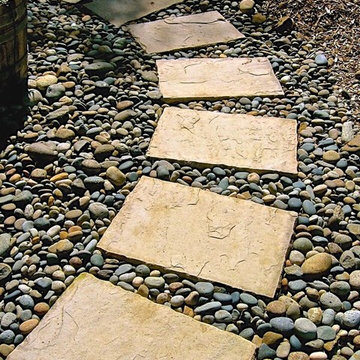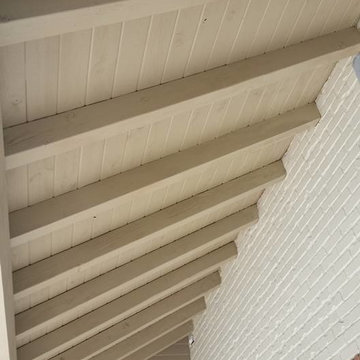212 foton på lantlig beige uteplats
Sortera efter:
Budget
Sortera efter:Populärt i dag
21 - 40 av 212 foton
Artikel 1 av 3
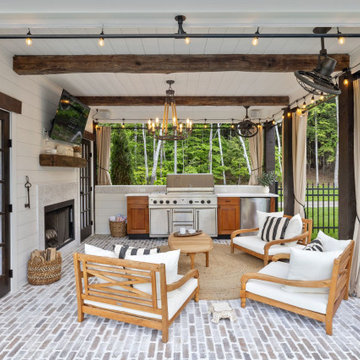
Inredning av en lantlig uteplats på baksidan av huset, med marksten i tegel och takförlängning
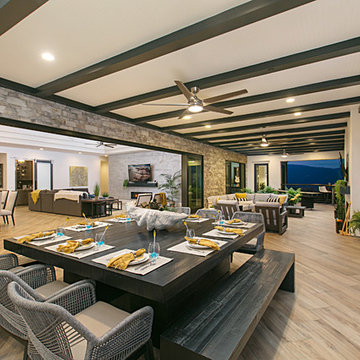
Idéer för mycket stora lantliga uteplatser på baksidan av huset, med en eldstad och kakelplattor
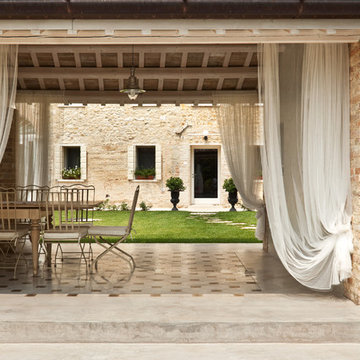
Il pavimento grigio tortora della dependance, alternato da quadrati marroncino effetto brunito è stato realizzato con un Nuvolato Acidificato tagliato e colorato a formare un disegno geometrico
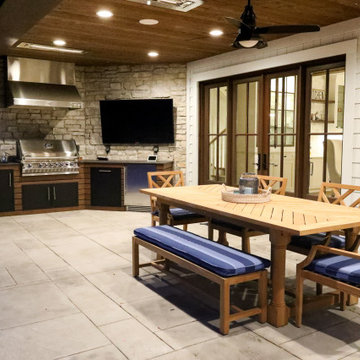
Patio elevation featuring cedar gable brackets, Celect Board & Batten and D7 Shake siding in white; Boral trim boards; cedar lined ceilings; cedar brackets; copper gutters and downspouts; metal roofs and GAF Slateline English Gray Slate roofing shingles. Buechel Stone Fond du Lac Cambrian Blend stone on wall. Napoleon BIPRO 665 Gas Grill and FireMagic vent hood. Weatherproof cabinets from Challenger Designs.
General contracting by Martin Bros. Contracting, Inc.; Architecture by Helman Sechrist Architecture; Home Design by Maple & White Design; Photography by Marie Kinney Photography.
Images are the property of Martin Bros. Contracting, Inc. and may not be used without written permission.
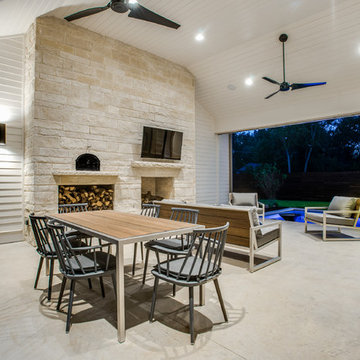
shoot2sell
Foto på en lantlig uteplats på baksidan av huset, med takförlängning och en eldstad
Foto på en lantlig uteplats på baksidan av huset, med takförlängning och en eldstad
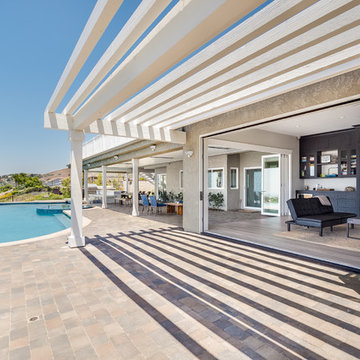
In this full-home remodel, the pool house receives a complete upgrade and is transformed into an indoor-outdoor space that is wide-open to the outdoor patio and pool area and perfect for entertaining. The folding glass walls create expansive views of the valley below and plenty of airflow.
Photo by Brandon Brodie
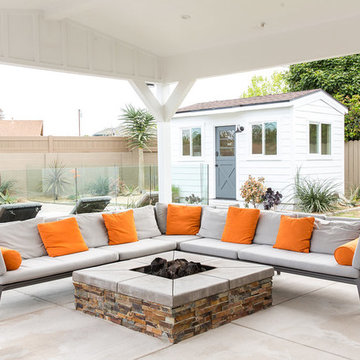
Marisa Vitale Photography
www.marisavitale.com
Exempel på en stor lantlig uteplats på baksidan av huset, med utekök, marksten i betong och takförlängning
Exempel på en stor lantlig uteplats på baksidan av huset, med utekök, marksten i betong och takförlängning
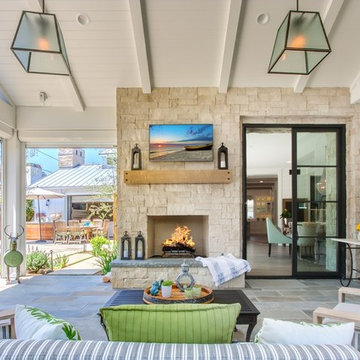
interior designer: Kathryn Smith
Idéer för en stor lantlig uteplats på baksidan av huset, med en öppen spis, naturstensplattor och takförlängning
Idéer för en stor lantlig uteplats på baksidan av huset, med en öppen spis, naturstensplattor och takförlängning
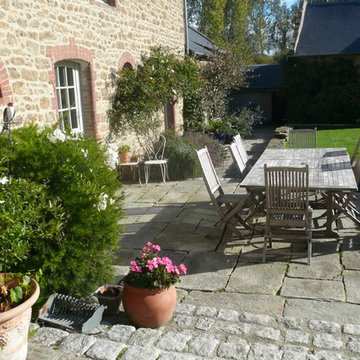
Landscapes et Cie - Clare Obéron
Idéer för lantliga gårdsplaner, med naturstensplattor
Idéer för lantliga gårdsplaner, med naturstensplattor
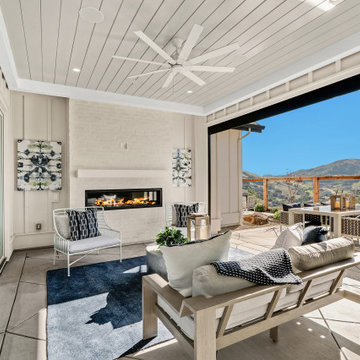
Inredning av en lantlig mellanstor uteplats på baksidan av huset, med en eldstad och takförlängning
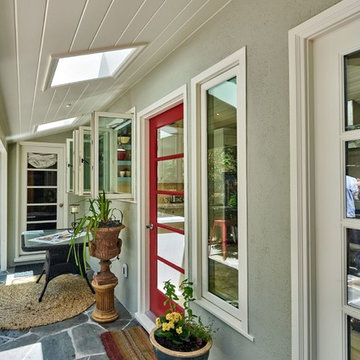
Bild på en mellanstor lantlig uteplats på baksidan av huset, med naturstensplattor, takförlängning och en öppen spis
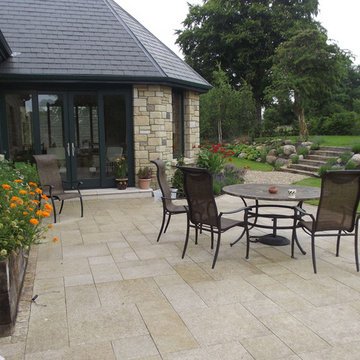
Inredning av en lantlig stor uteplats på baksidan av huset, med en köksträdgård och naturstensplattor
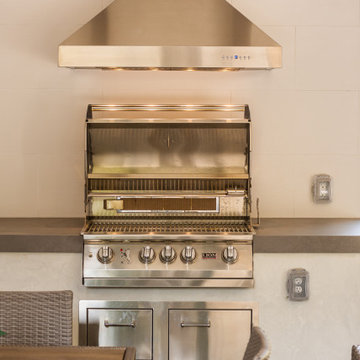
This home had an existing pool that badly needed to be remodeled along with needing a space to entertain while protected from the outdoor elements. The pool was remodeled by integrating a new custom spa with water feature, updating all of the materials & finishes around the pool, and changing the entry into the pool with a new baja shelf. A large California room patio cover integrates a fireplace, outdoor kitchen with dining area, and lounge area for conversating, relaxing, and watching TV. A putting green was incorporated on the side yard as a bonus feature for increased entertainment.
212 foton på lantlig beige uteplats
2
